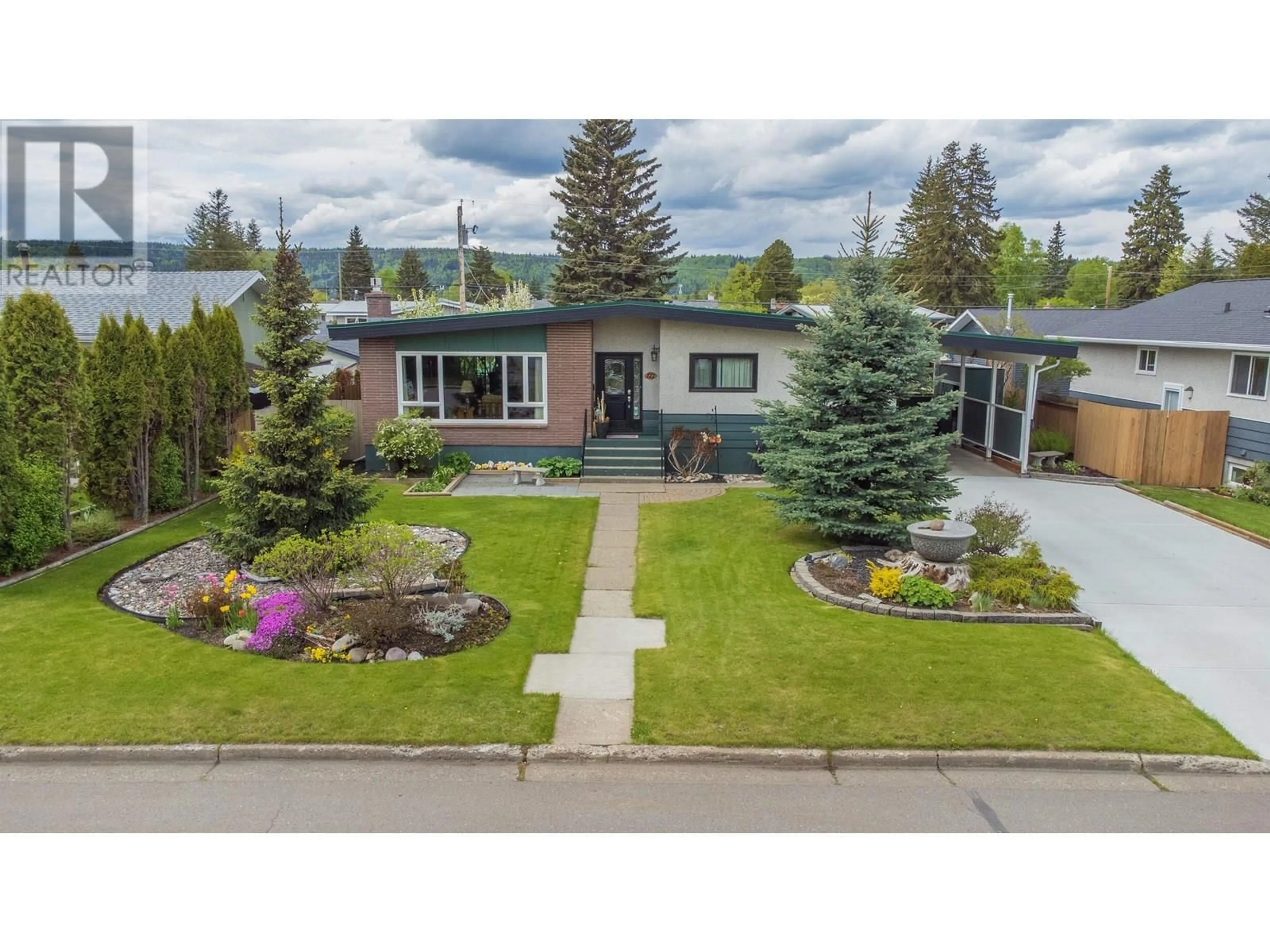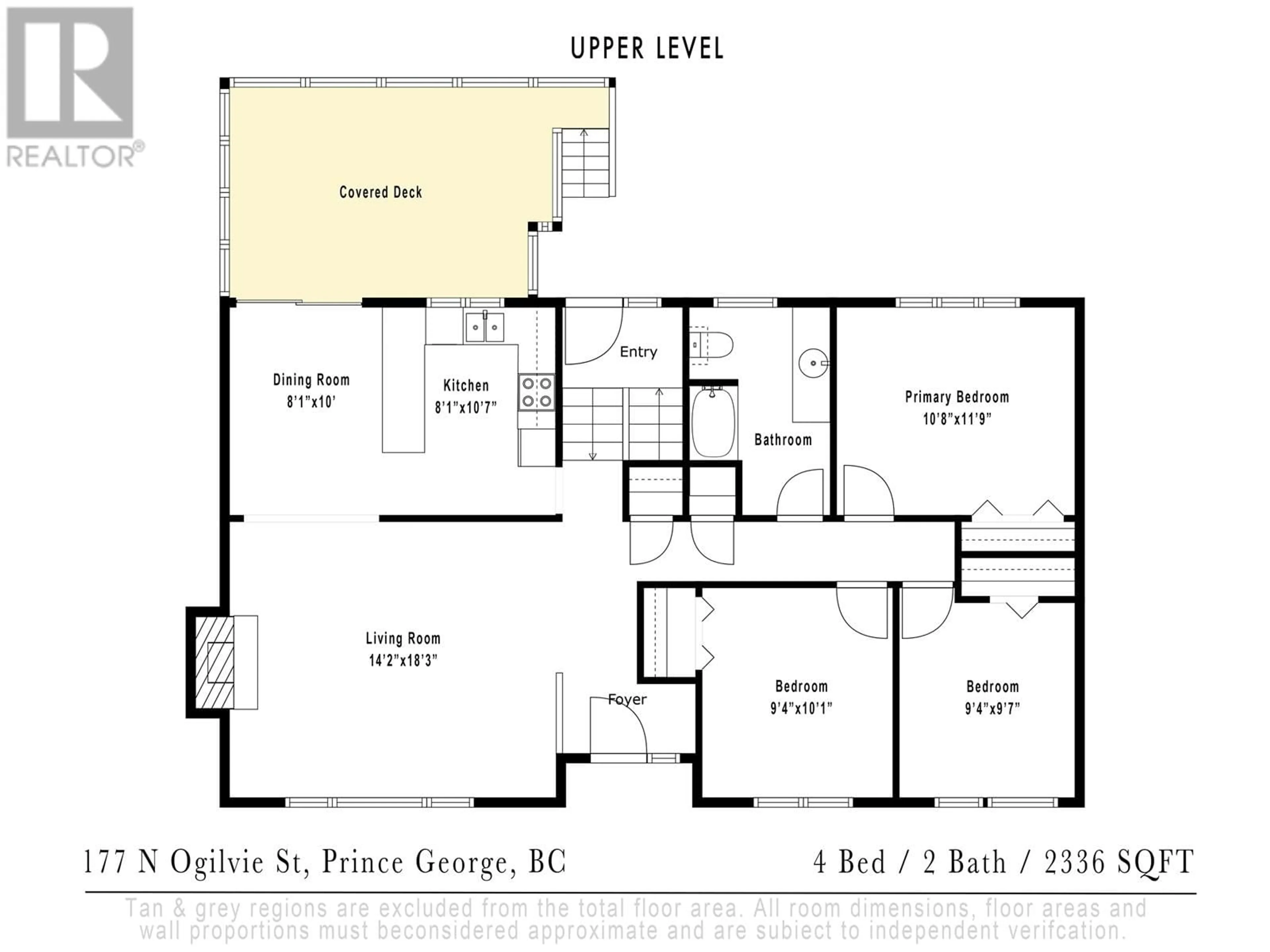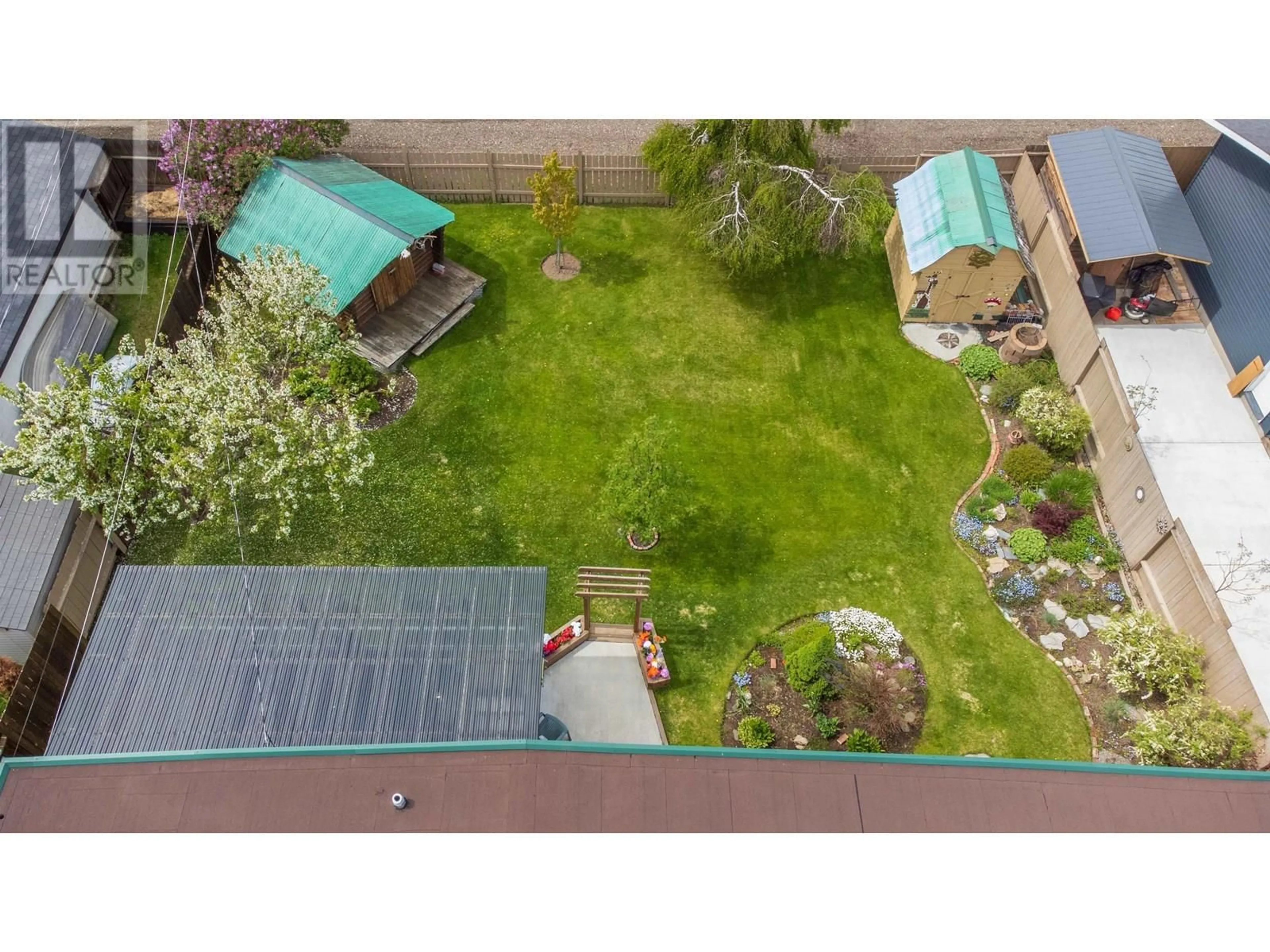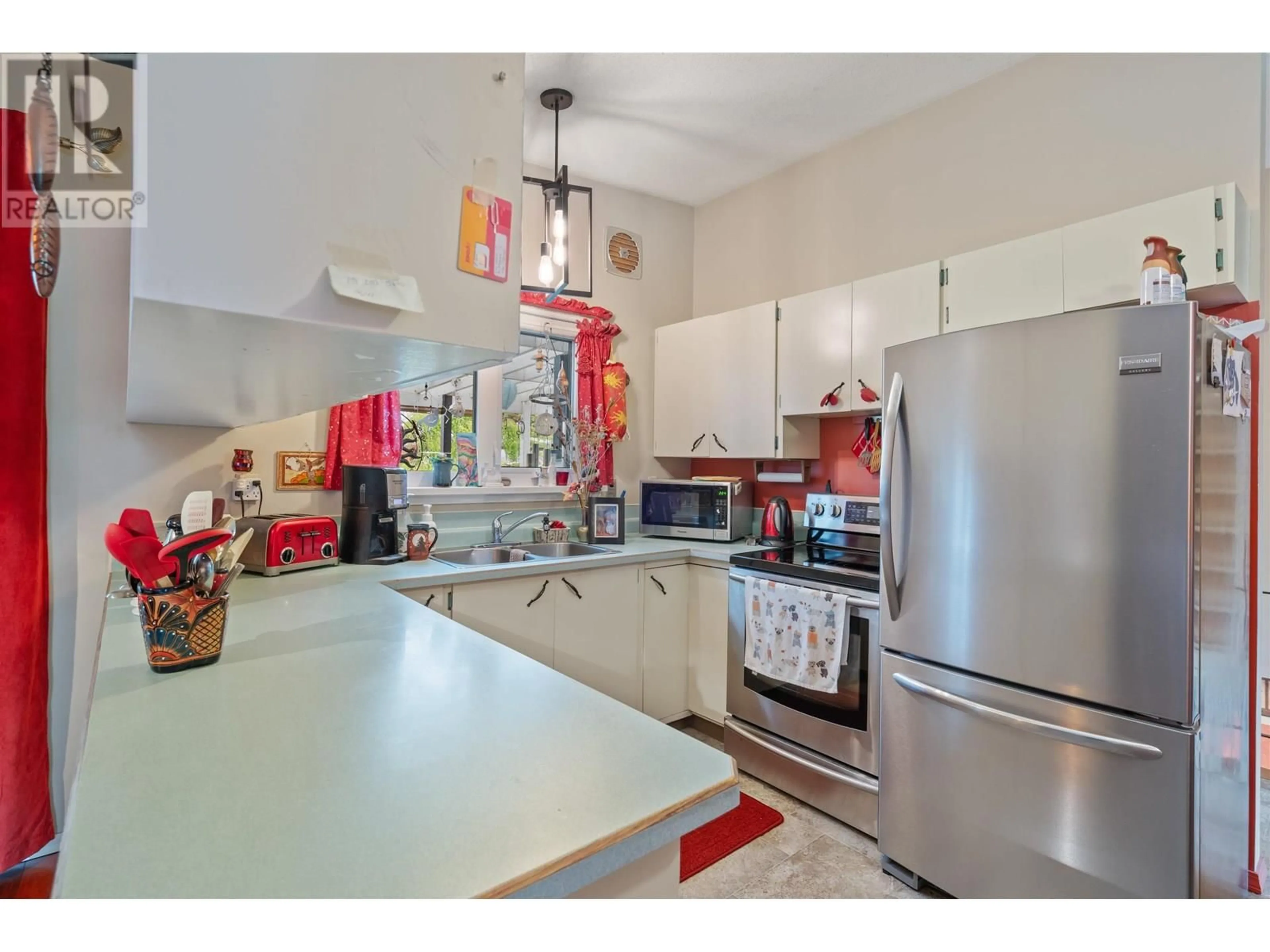177 OGILVIE STREET, Prince George, British Columbia V2M3H4
Contact us about this property
Highlights
Estimated valueThis is the price Wahi expects this property to sell for.
The calculation is powered by our Instant Home Value Estimate, which uses current market and property price trends to estimate your home’s value with a 90% accuracy rate.Not available
Price/Sqft$260/sqft
Monthly cost
Open Calculator
Description
Fall in love with this charming 4-bedroom home full of character. It's been meticulously maintained and boasts many upgrades! Enjoy vaulted ceilings, a cozy gas fireplace, a sleek new main bath, and a gorgeous covered deck overlooking a lush backyard paradise. Bonuses: a single carport, new driveway, tons of storage space inside and out, and an adorable log cabin - perfect for a playhouse or a personal escape. Steps to school in a warm and family-friendly neighbourhood and bursting with curb appeal - this one’s a must-see! (id:39198)
Property Details
Interior
Features
Main level Floor
Dining room
8.1 x 10Kitchen
8.1 x 10.7Primary Bedroom
10.8 x 11.9Bedroom 2
9.4 x 10.1Property History
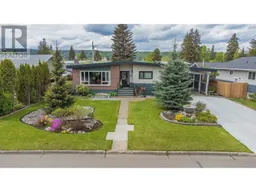 34
34
