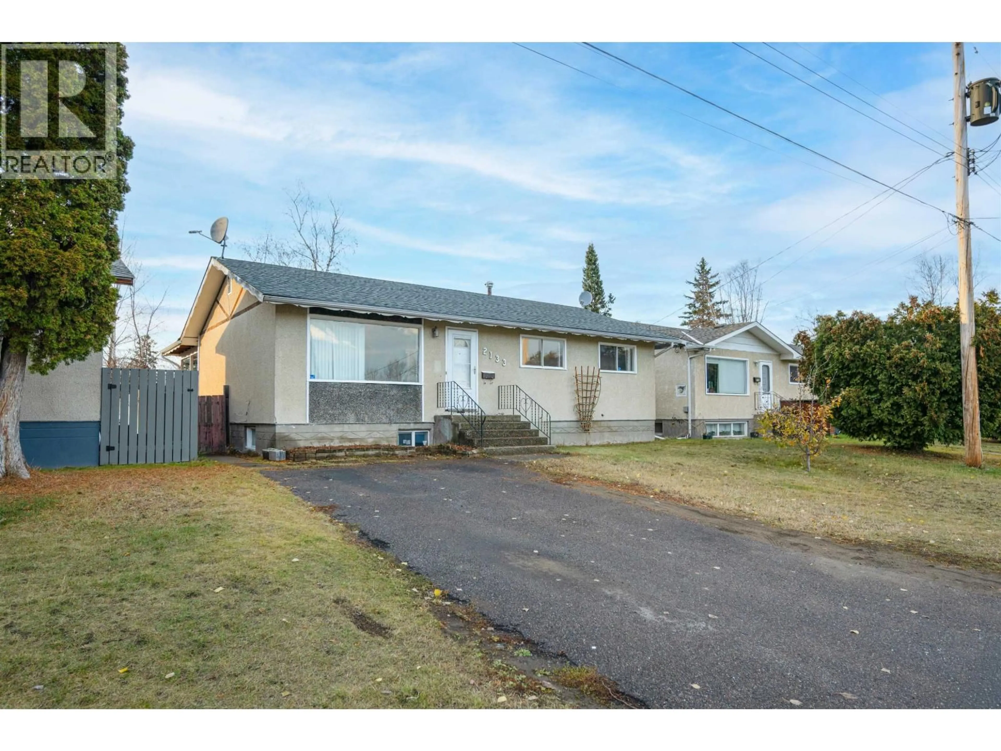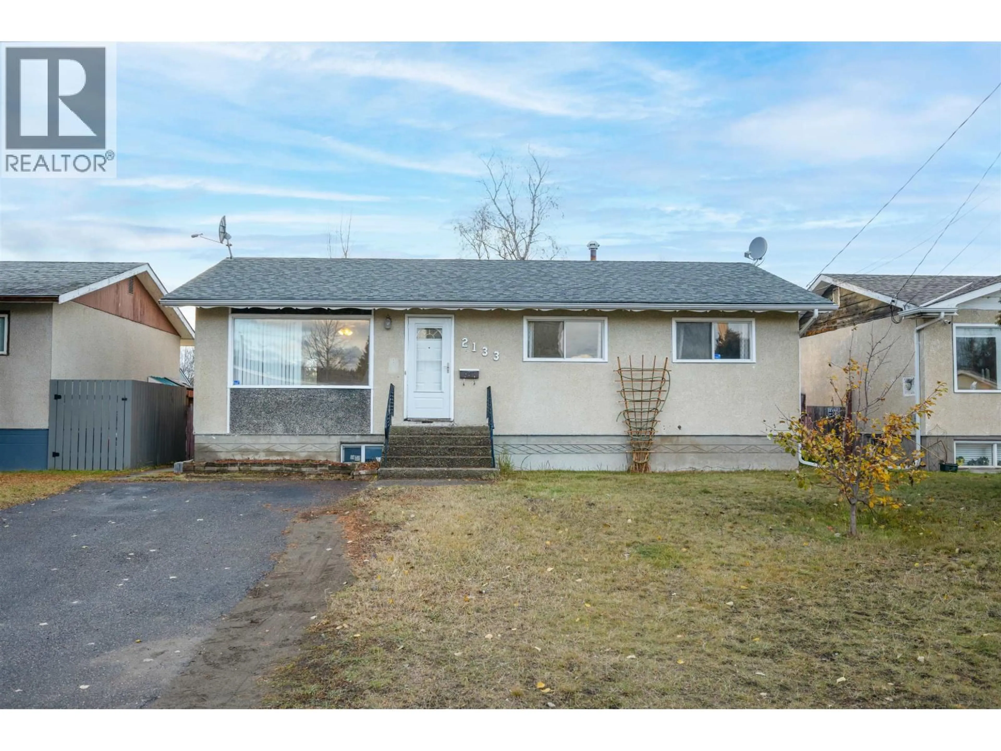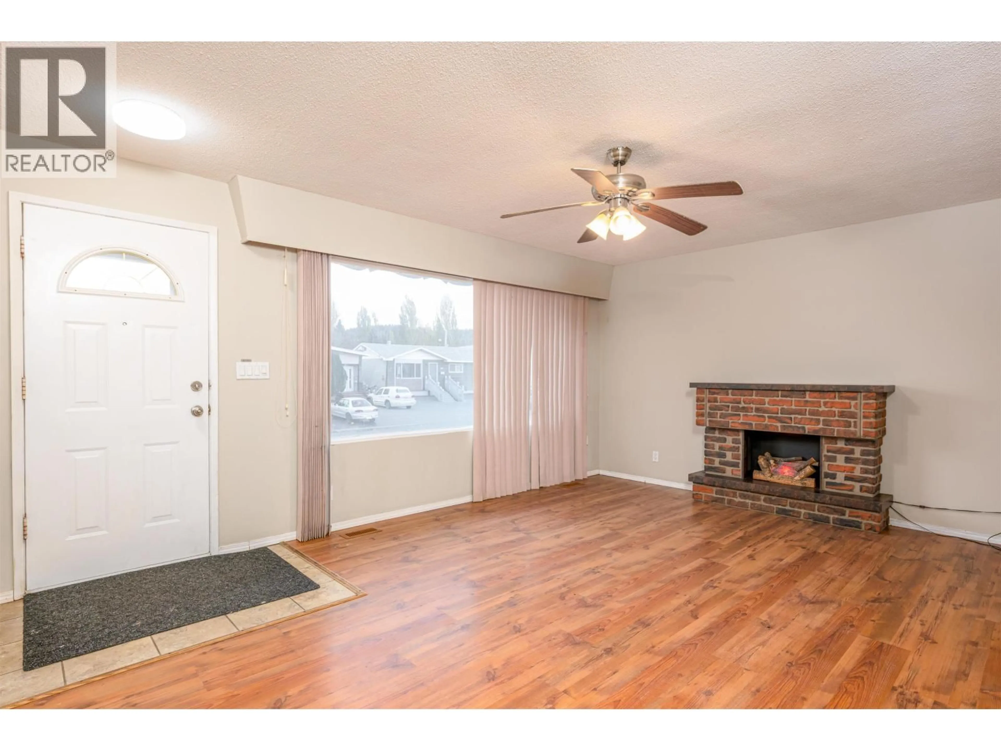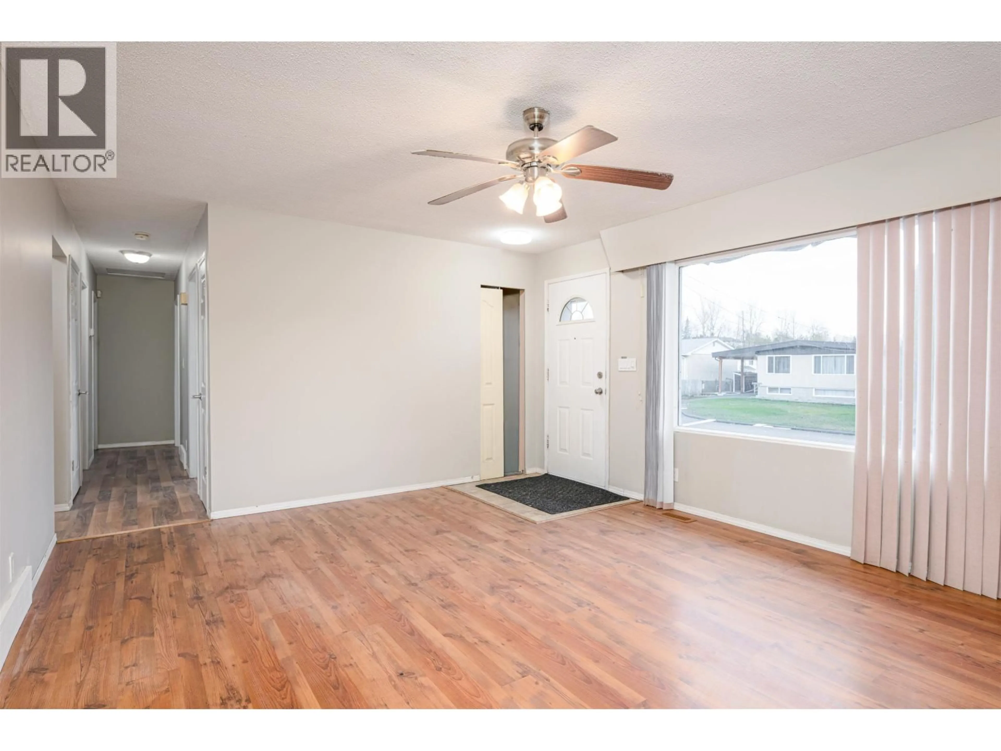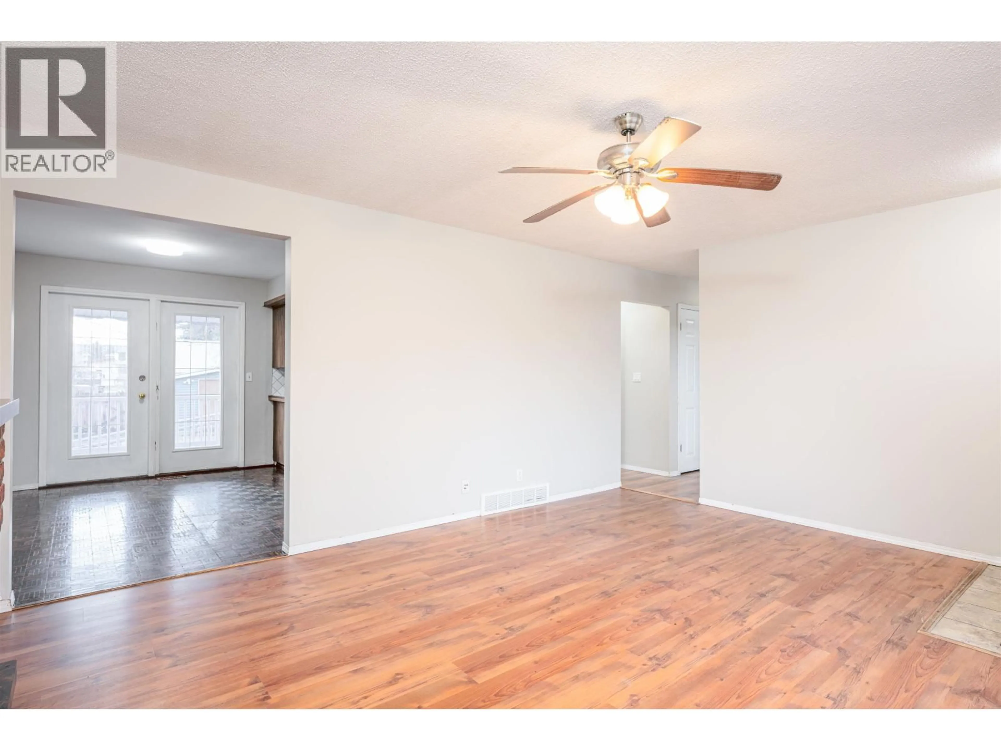2133 OAK STREET, Prince George, British Columbia V2L1Z8
Contact us about this property
Highlights
Estimated valueThis is the price Wahi expects this property to sell for.
The calculation is powered by our Instant Home Value Estimate, which uses current market and property price trends to estimate your home’s value with a 90% accuracy rate.Not available
Price/Sqft$192/sqft
Monthly cost
Open Calculator
Description
Conveniently situated within walking distance of schools, shopping and recreational amenities, this home offers both comfort and accessibility. The main floor features a spacious living room, three bedrooms, a full bathroom, a bright kitchen, and a dining area. The basement suite includes 2 additional bedrooms, an office, and a rec/dining space with a second kitchen and large workshop. The home boasts freshly painted walls, ceilings, and deck. The covered sundeck, complete with a wheelchair ramp and access from the dining room, overlooks a generous fully fenced backyard featuring a firepit, raised garden beds, raspberry bushes, and ample extra parking. Located in a quieter section of the street and also offers rear parking access via the back alley. HWT & Electric Panel - 2025, Roof -2018. (id:39198)
Property Details
Interior
Features
Main level Floor
Primary Bedroom
11 x 10Living room
17.1 x 13.6Kitchen
12 x 8Dining room
12 x 8Property History
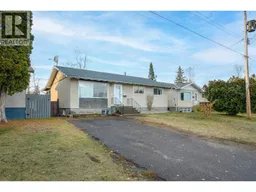 27
27
