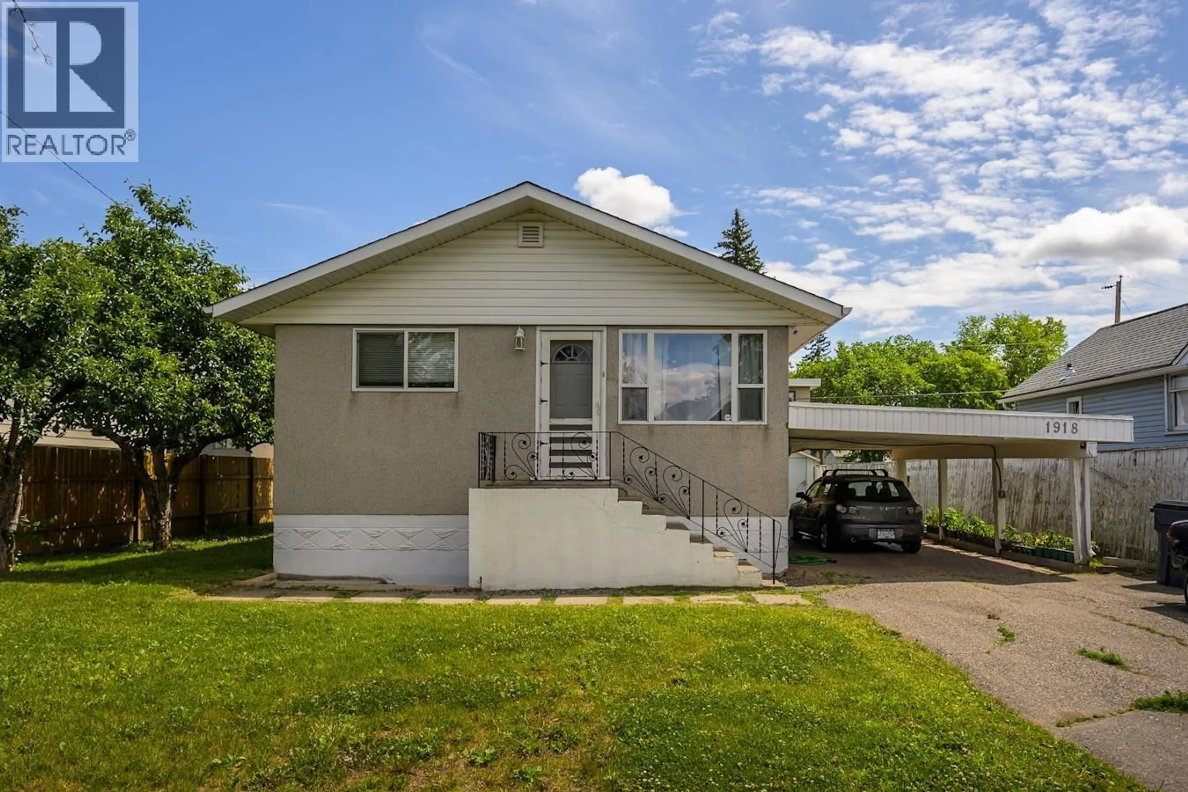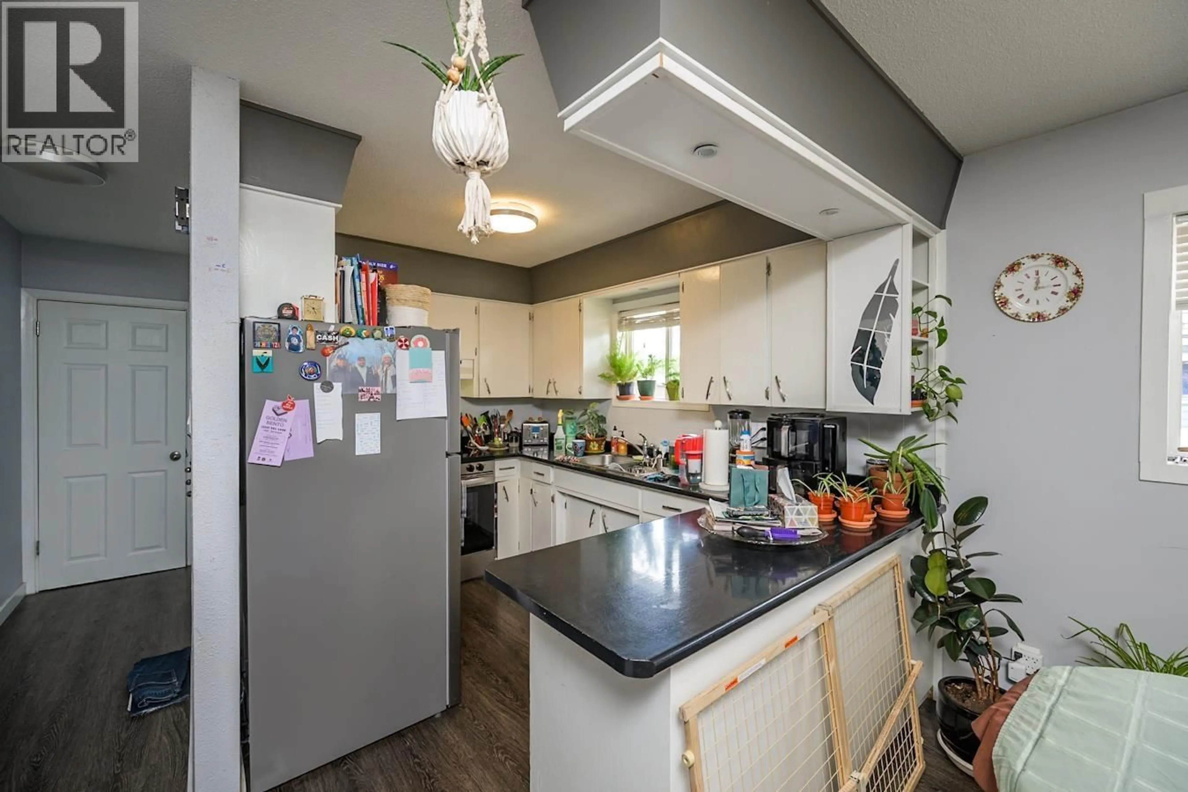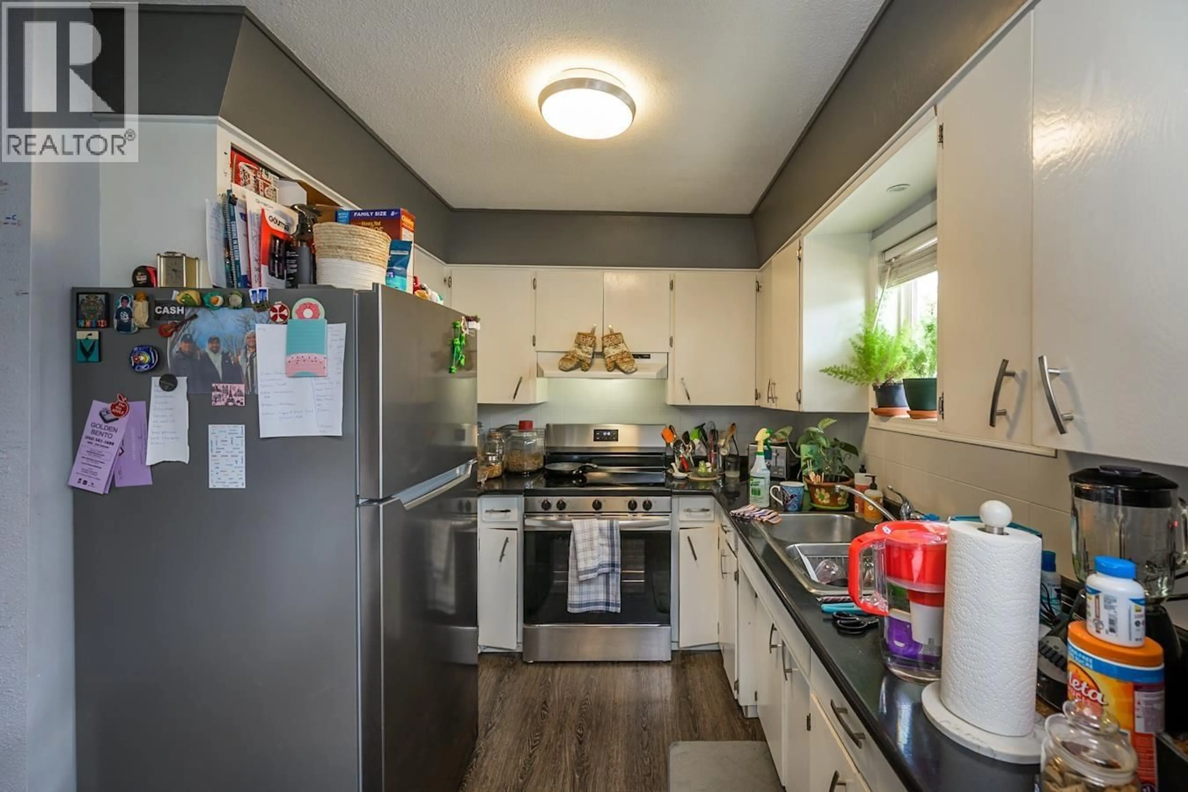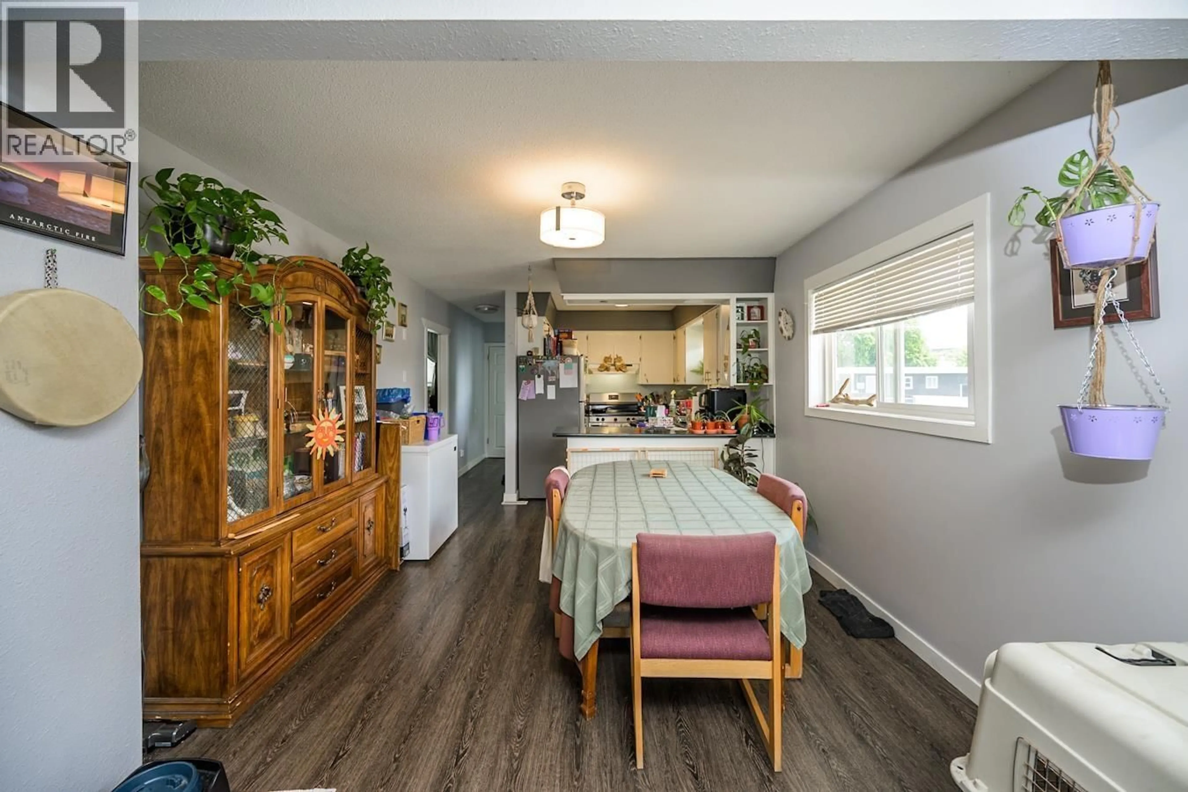1918 VINE STREET, Prince George, British Columbia V2L2W8
Contact us about this property
Highlights
Estimated valueThis is the price Wahi expects this property to sell for.
The calculation is powered by our Instant Home Value Estimate, which uses current market and property price trends to estimate your home’s value with a 90% accuracy rate.Not available
Price/Sqft$362/sqft
Monthly cost
Open Calculator
Description
Great Investment Opportunity! This fantastic 6-bedroom home is the perfect property for investors or those seeking a mortgage helper. Featuring 3 bedrooms on the main level and a 3-bedroom suite downstairs, each unit offers separate open-concept living areas, individual laundry facilities, and private entrances for added convenience and privacy. The fenced yard provides a secure space for outdoor activities, while the carport offers covered parking for vehicles or additional storage. This property is close to schools, shopping, and other amenities, making it an attractive option for tenants or owners alike. All measurements are approximate, Buyer to verify if deemed important. Don’t miss out on this amazing opportunity. (id:39198)
Property Details
Interior
Features
Basement Floor
Bedroom 6
10 x 13.1Living room
14 x 11.1Kitchen
13 x 10.7Bedroom 4
14 x 8.7Property History
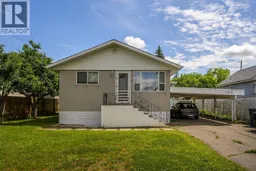 34
34
