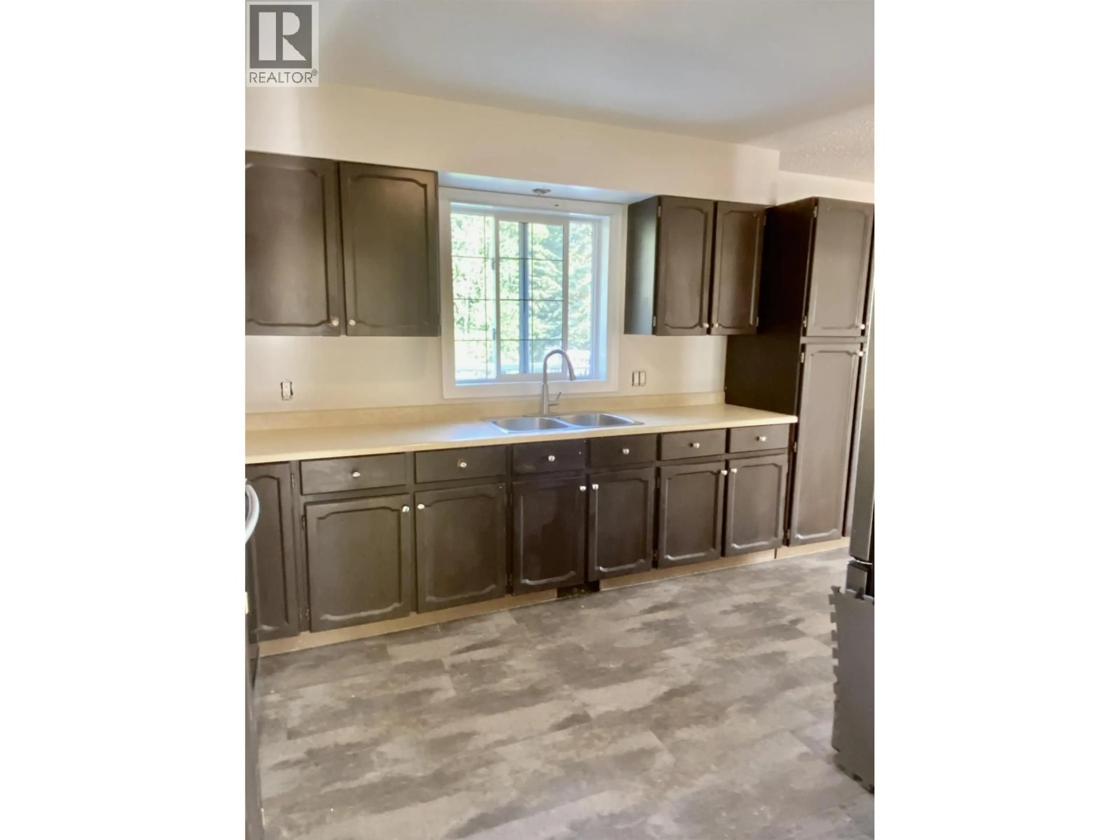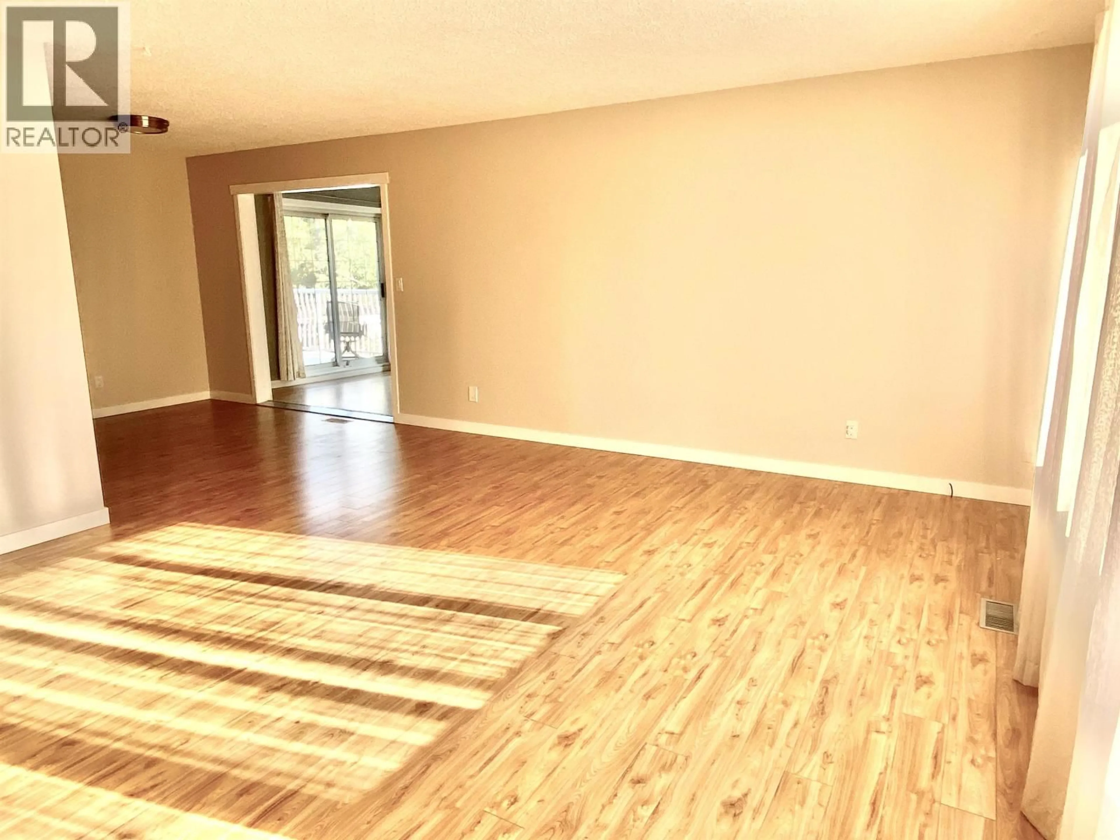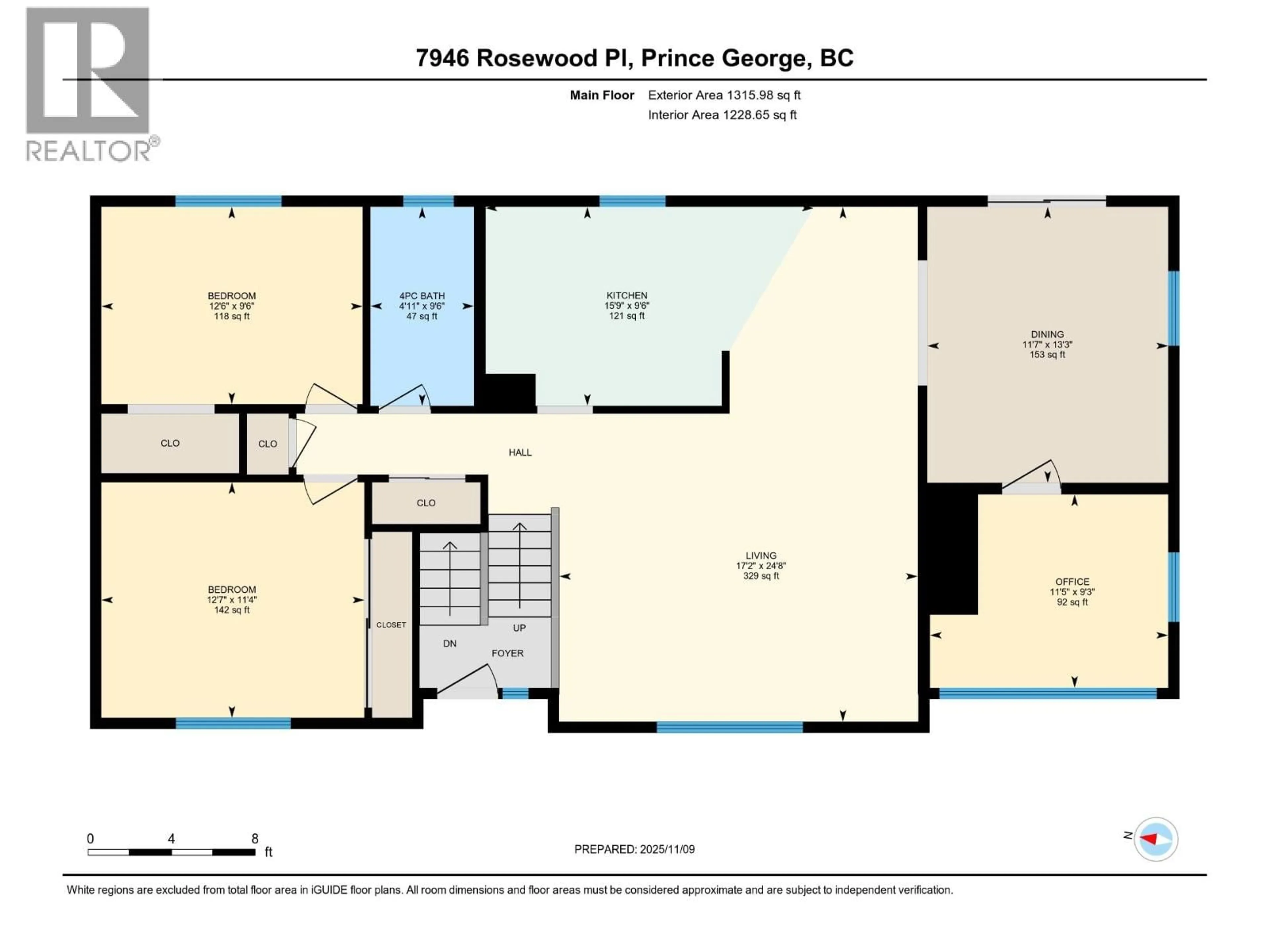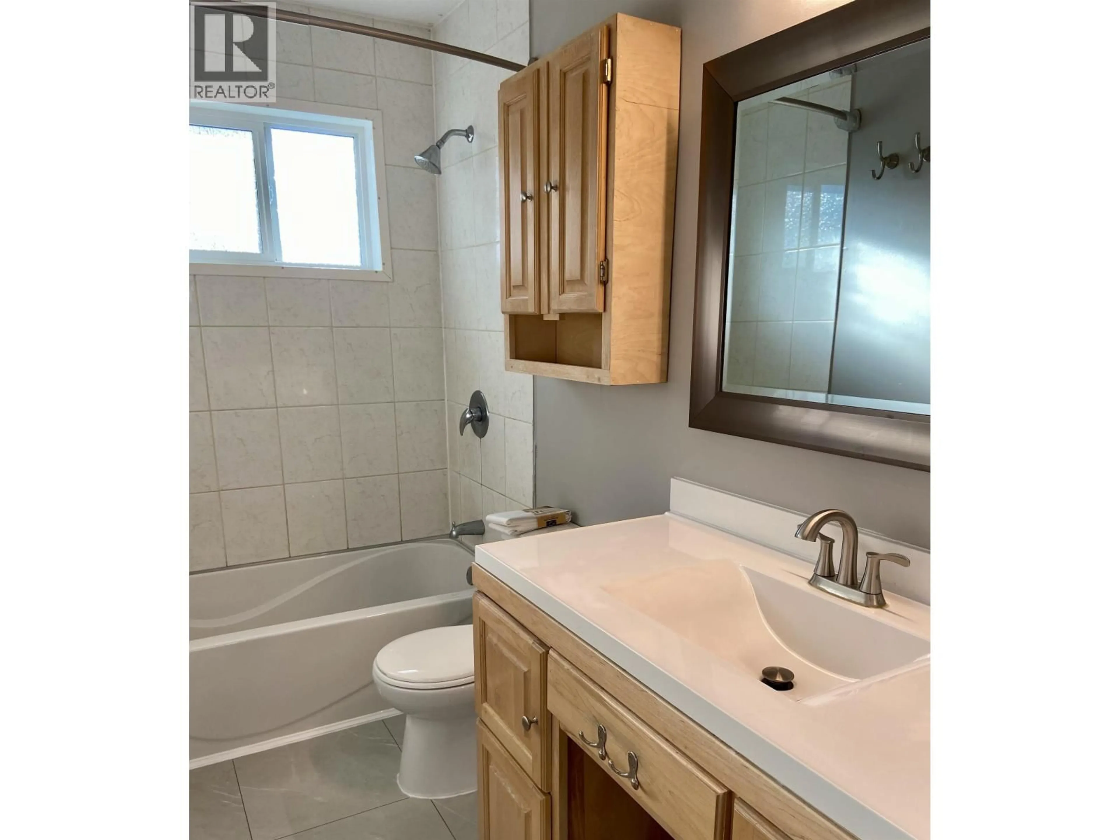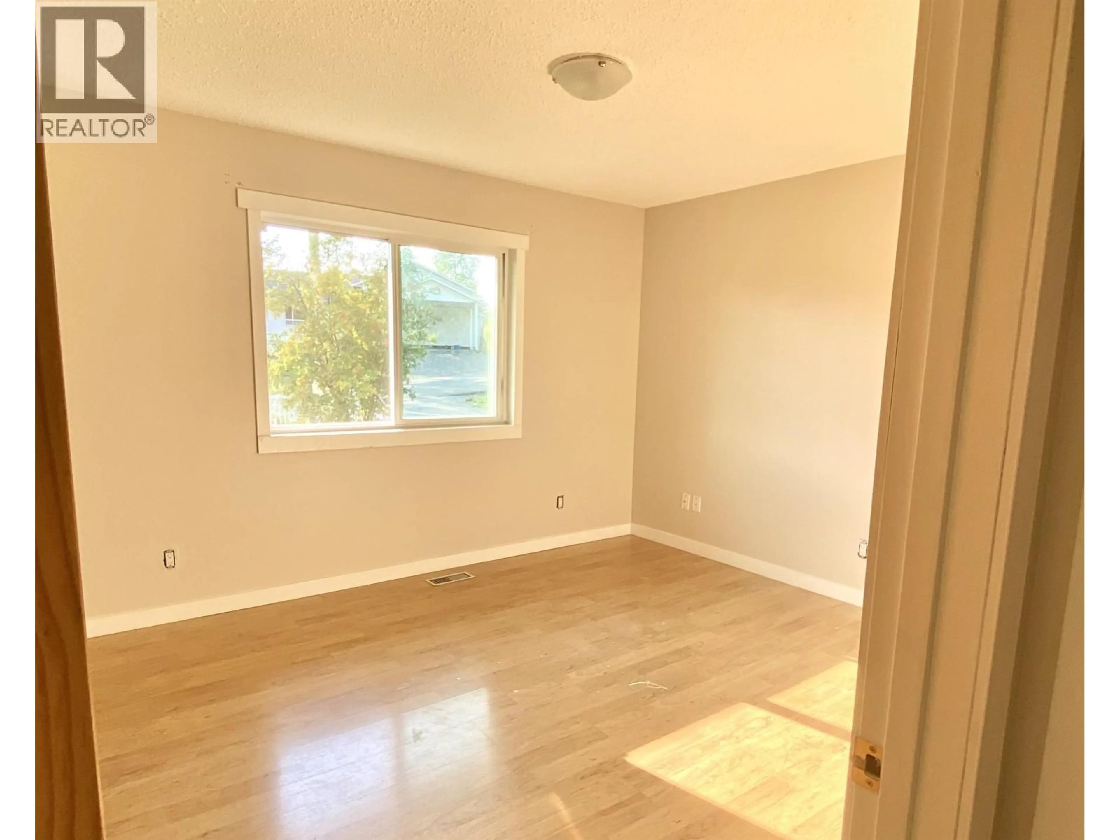7946 ROSEWOOD PLACE, Prince George, British Columbia V2N5M9
Contact us about this property
Highlights
Estimated valueThis is the price Wahi expects this property to sell for.
The calculation is powered by our Instant Home Value Estimate, which uses current market and property price trends to estimate your home’s value with a 90% accuracy rate.Not available
Price/Sqft$231/sqft
Monthly cost
Open Calculator
Description
This inviting 4-bdrm, 2-bthrm home offers comfort, updates, and nature. Recent improvements include fresh paint, updated flooring, and vinyl windows upstairs brighten the main living areas. The spacious layout provides room for family living, work, or guests. Step outside to enjoy the large backyard that backs onto a peaceful green space, offering privacy and room to play or garden. The sun-soaked deck is a standout feature, perfect for relaxing, hosting, or simply taking in the surroundings. Bring your landscaping oasis ideas. Located close to schools, parks, and amenities, this home blends practical living with a warm, welcoming feel. The space for a 1 bdrm suite can be finished or reclaimed as part of the main house. A great opportunity for those seeking value and lifestyle. (id:39198)
Property Details
Interior
Features
Main level Floor
Dining room
13.3 x 11.7Living room
24.8 x 17.2Office
11.7 x 9.3Kitchen
15.9 x 9.6Property History
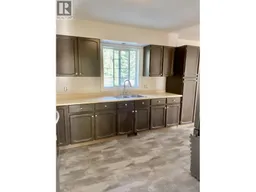 20
20
