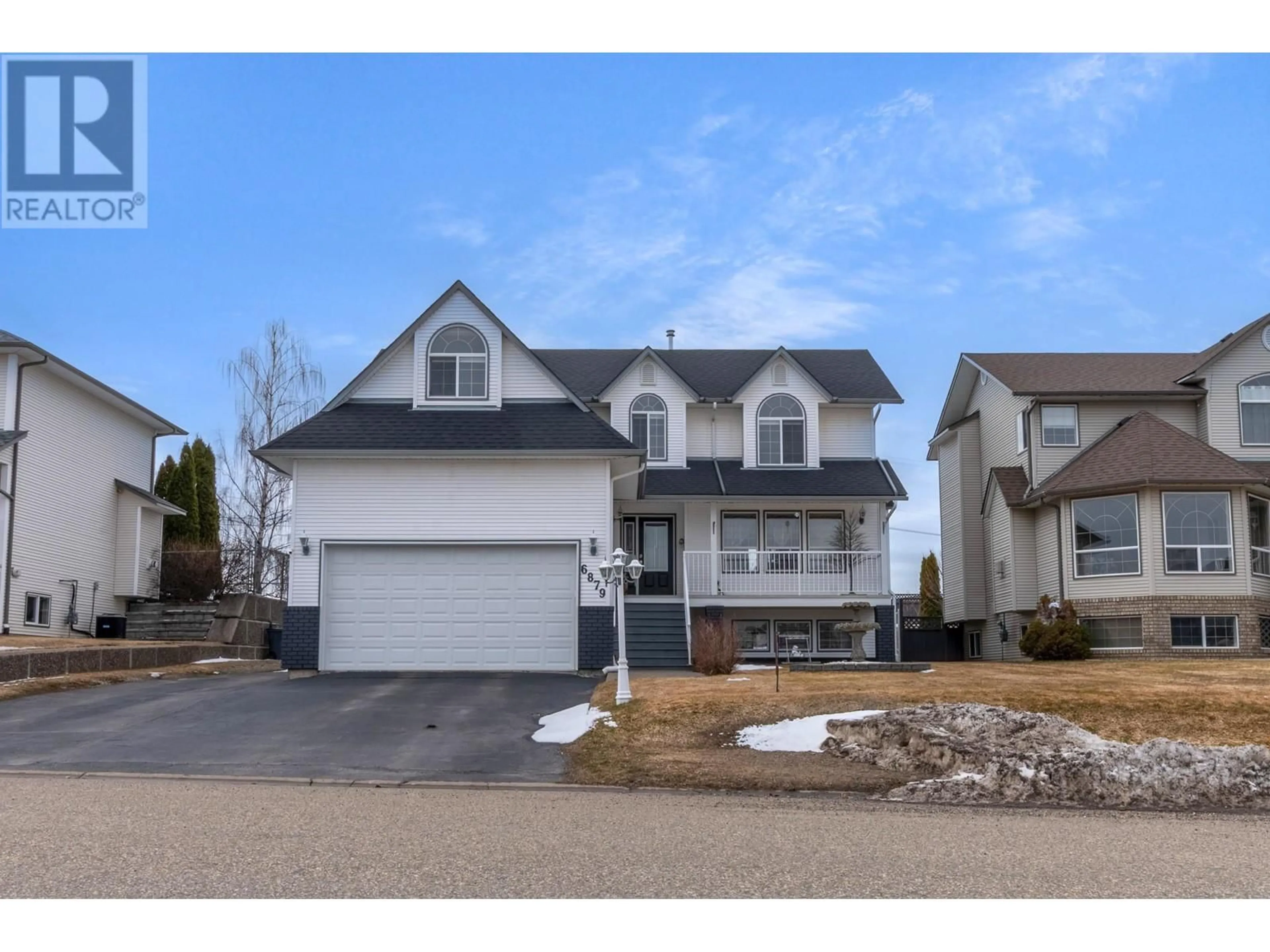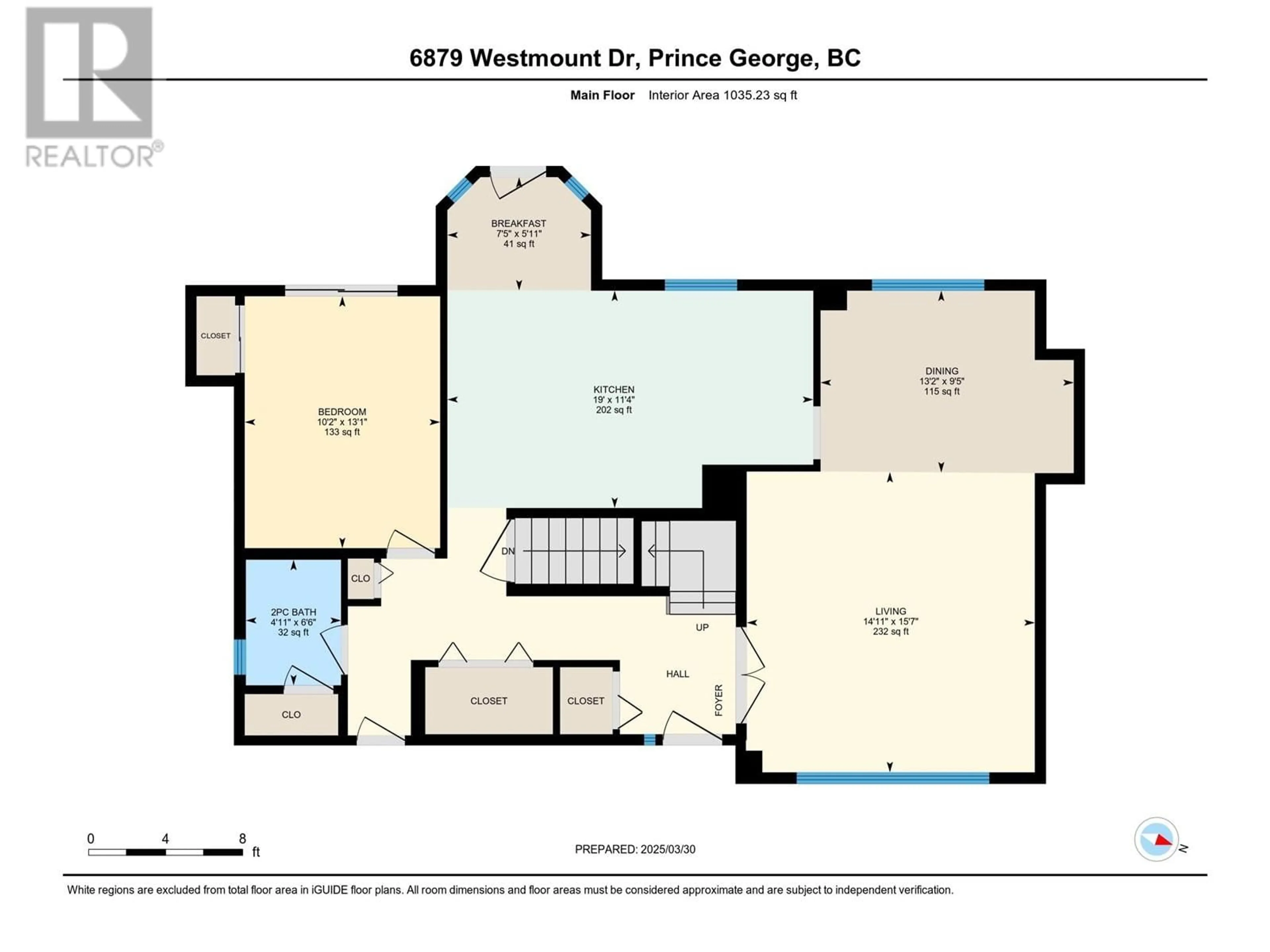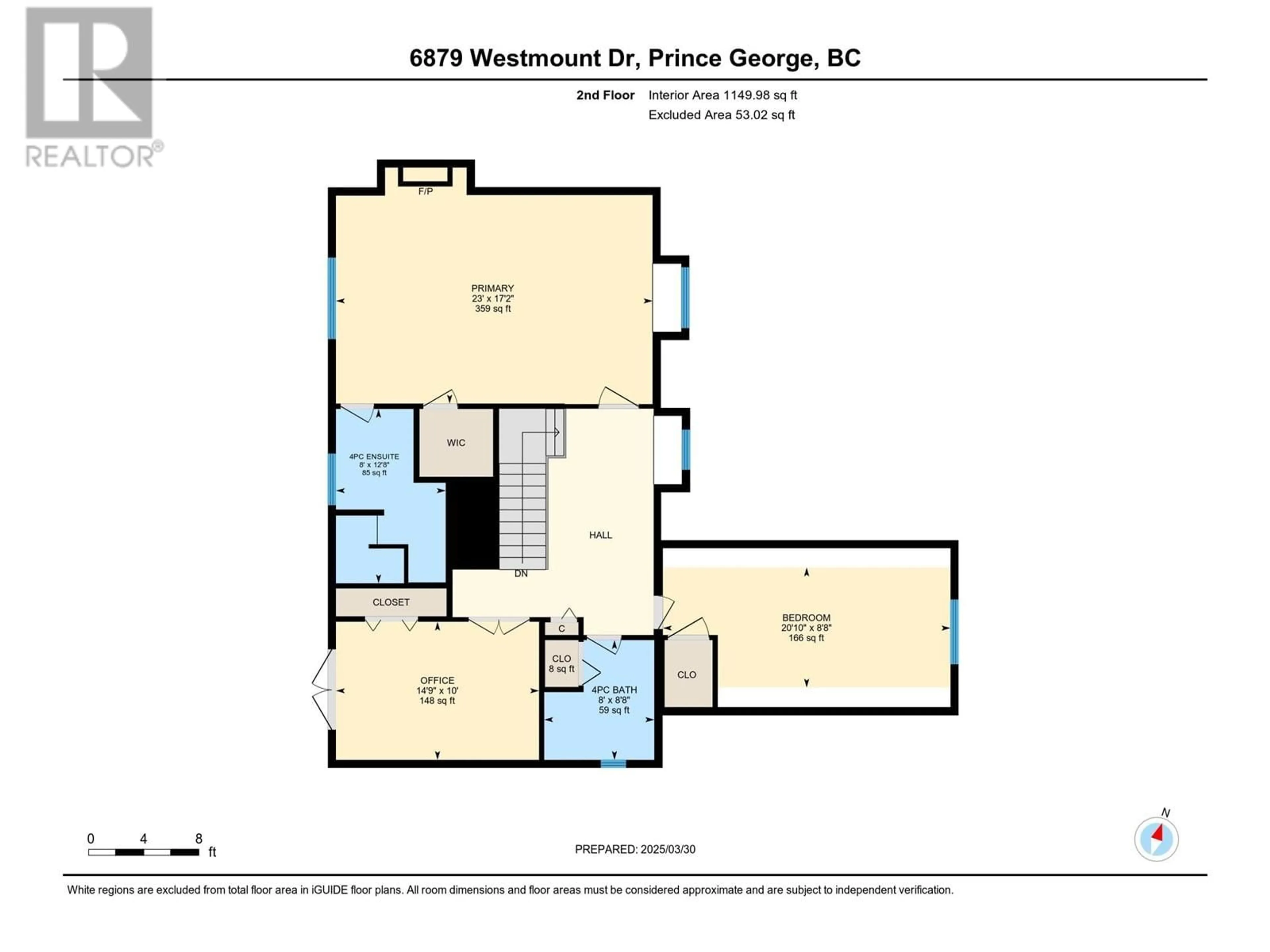6879 WESTMOUNT DRIVE, Prince George, British Columbia V2N6R5
Contact us about this property
Highlights
Estimated valueThis is the price Wahi expects this property to sell for.
The calculation is powered by our Instant Home Value Estimate, which uses current market and property price trends to estimate your home’s value with a 90% accuracy rate.Not available
Price/Sqft$205/sqft
Monthly cost
Open Calculator
Description
* PREC - Personal Real Estate Corporation. This is a fantastic opportunity to own a home on Westmount Drive at a great price point! This custom-build is fully finished and offers suite potential, with a separate basement entry. As you approach the property, you'll notice the extra wide driveway with ample RV parking, making it perfect for outdoor enthusiasts. Step inside to find a spacious layout featuring hardwood floors on the main level. The main floor also includes a great bedroom with access to the sundeck. The huge primary suite is a true retreat, boasting a spa-like ensuite with a luxurious tiled shower/modern shower panel. Upstairs, you'll find a versatile bedroom/den that offers its own private deck, providing a serene space to unwind. With stunning views and thoughtful design, this home is a must-see in today's market. (id:39198)
Property Details
Interior
Features
Main level Floor
Kitchen
11.4 x 19Eating area
5.1 x 7.5Living room
14.1 x 15Dining room
9.5 x 13.2Property History
 40
40



