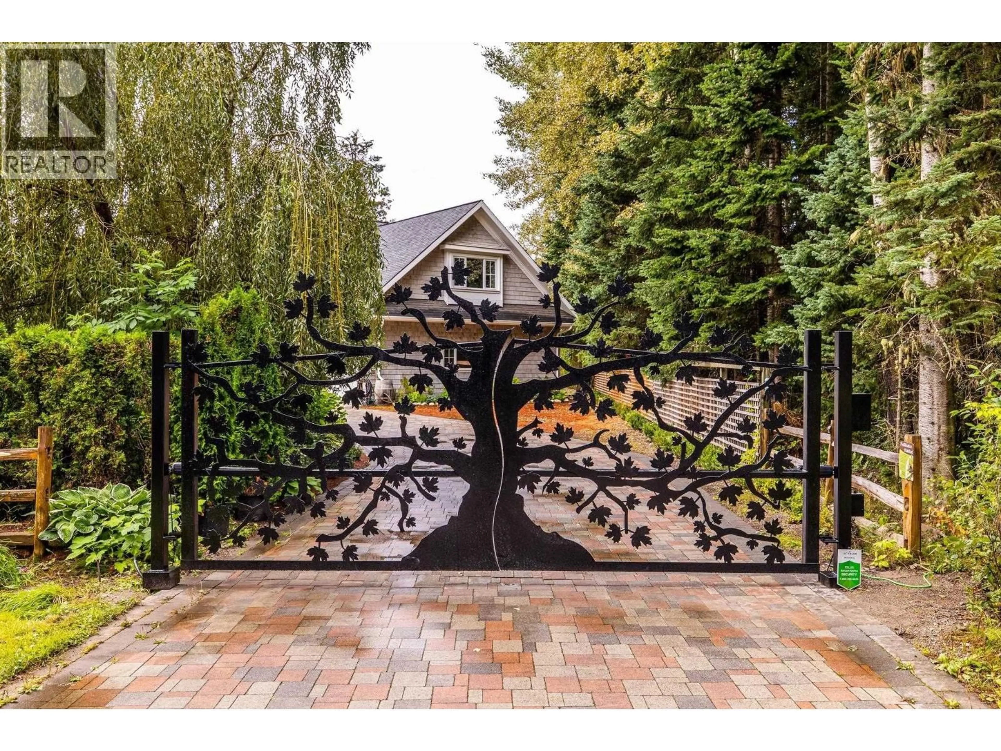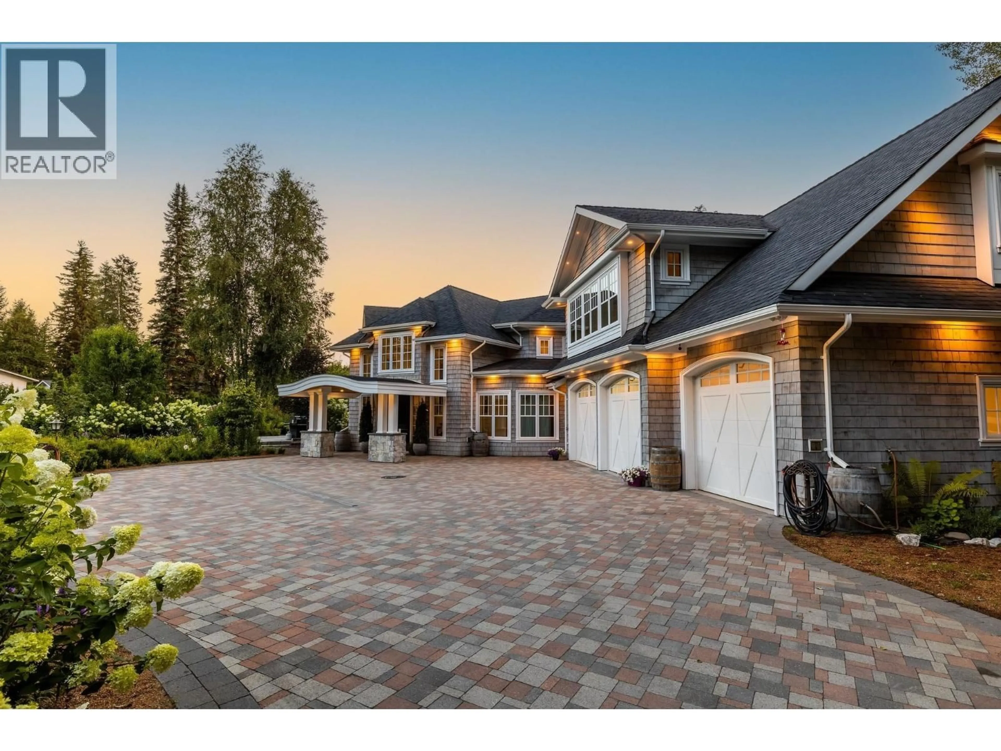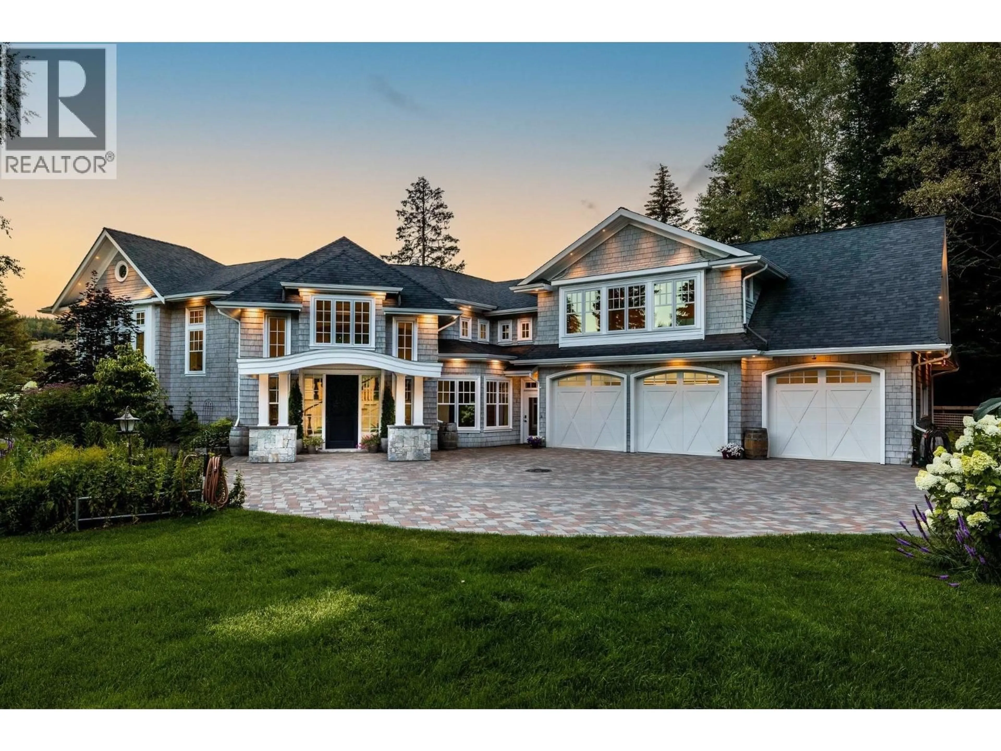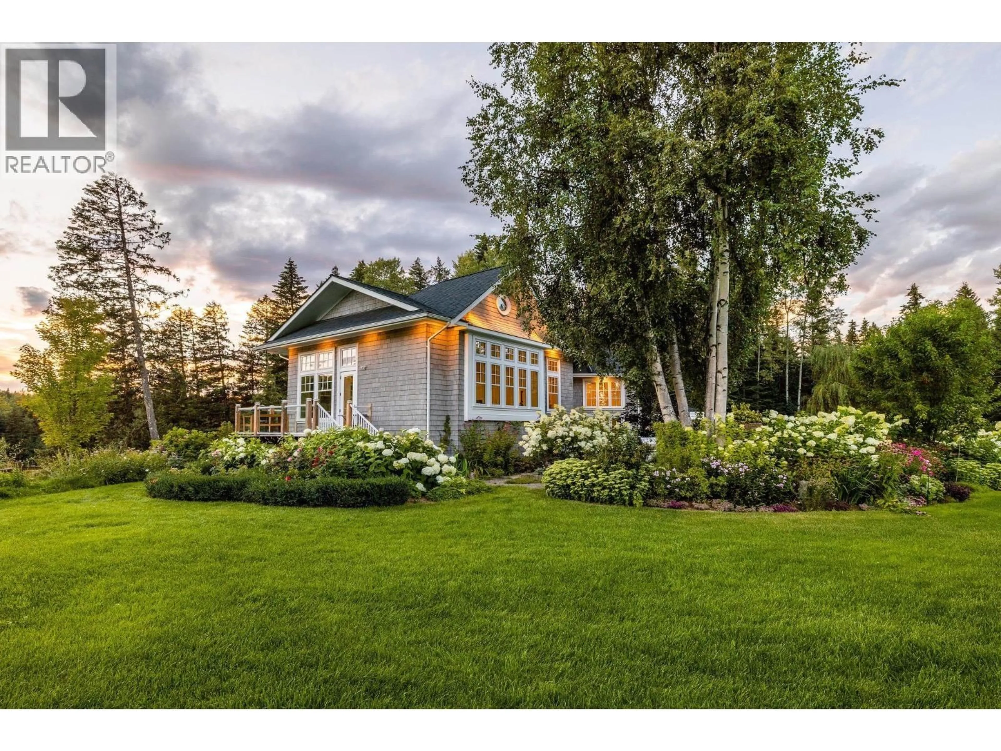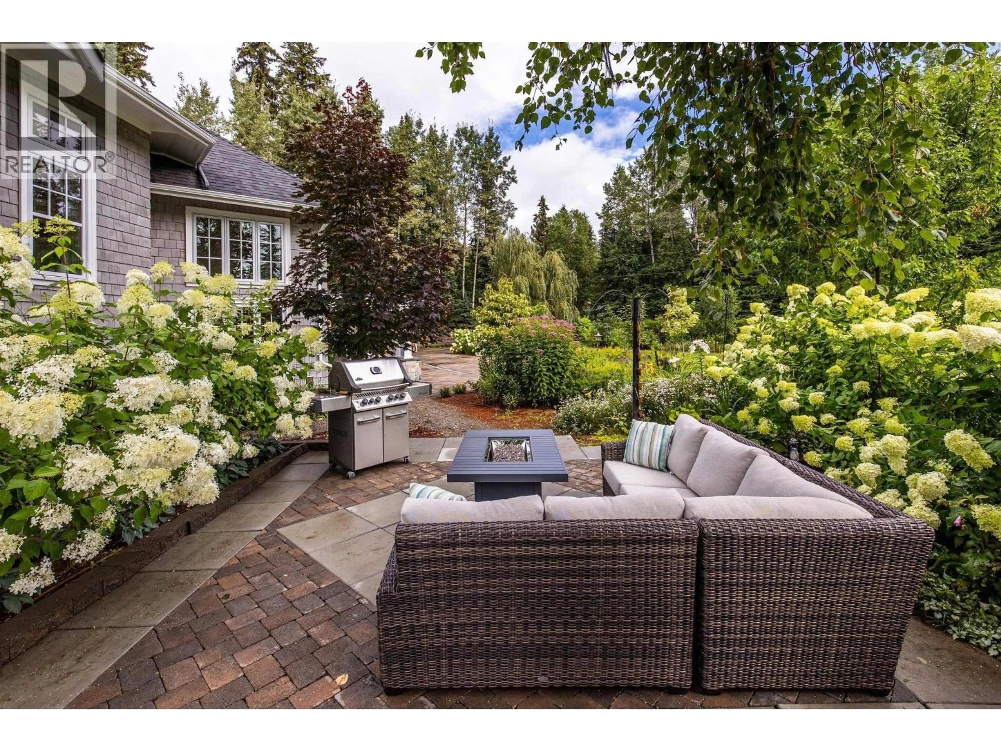7015 BENCH DRIVE, Prince George, British Columbia V2K5A2
Contact us about this property
Highlights
Estimated valueThis is the price Wahi expects this property to sell for.
The calculation is powered by our Instant Home Value Estimate, which uses current market and property price trends to estimate your home’s value with a 90% accuracy rate.Not available
Price/Sqft$371/sqft
Monthly cost
Open Calculator
Description
Experience refined luxury in this Prince George estate set along the peaceful Nechako River. Enter through a striking laser-cut gate to landscaped grounds and a stone driveway with beautiful river views. Inside, Ethically sourced White Oak Engineered Hardwood, Ash, and Carrara marble floors throughout, coffered ceilings, and a gourmet kitchen with custom walnut drawers and premium appliances showcase exceptional quality. The primary suite offers ash flooring and a spa-like Carrara marble bathroom. Enjoy a games room, theater, wine room, and a stone patio surrounded by lush landscaping. Built with a steel subframe and meticulous attention to detail, this home blends elegance, comfort, and modern convenience. ***Photos from 2022, updated photos and video coming soon***. (id:39198)
Property Details
Interior
Features
Upper Level Floor
Bedroom 4
16.1 x 13.4Flex Space
22.1 x 16Property History
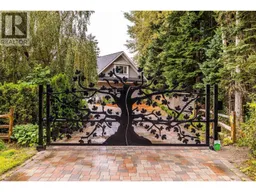 40
40
