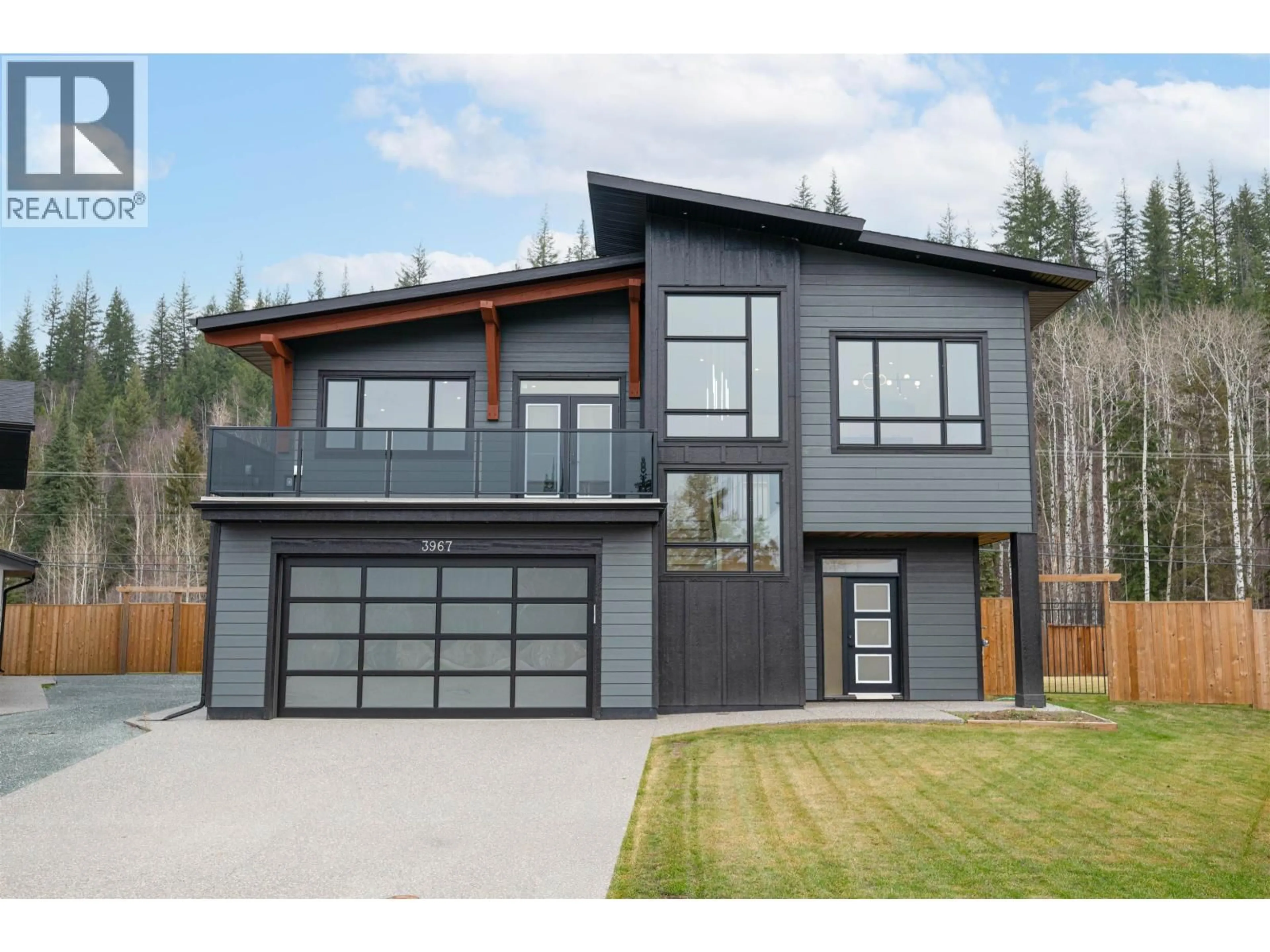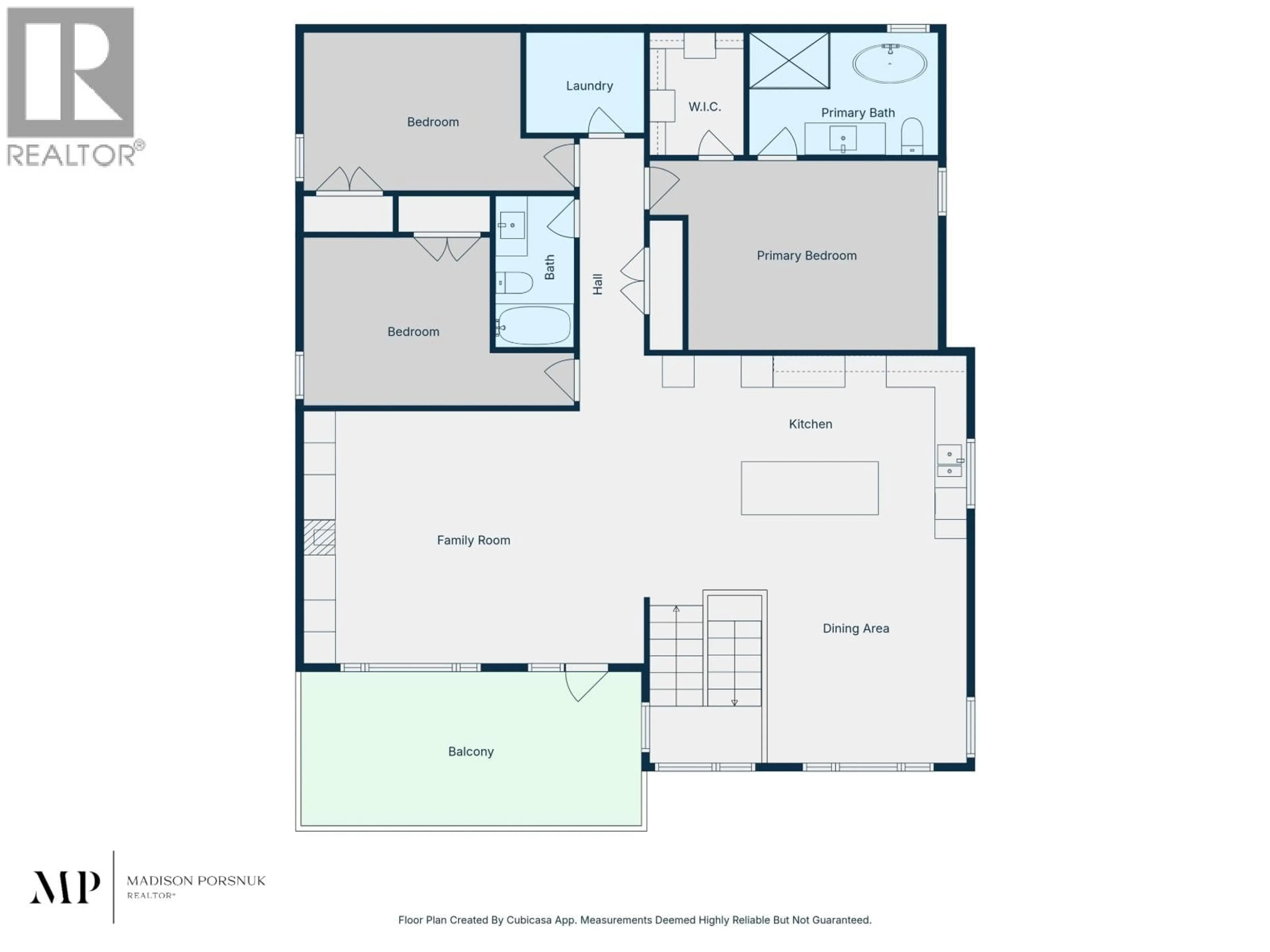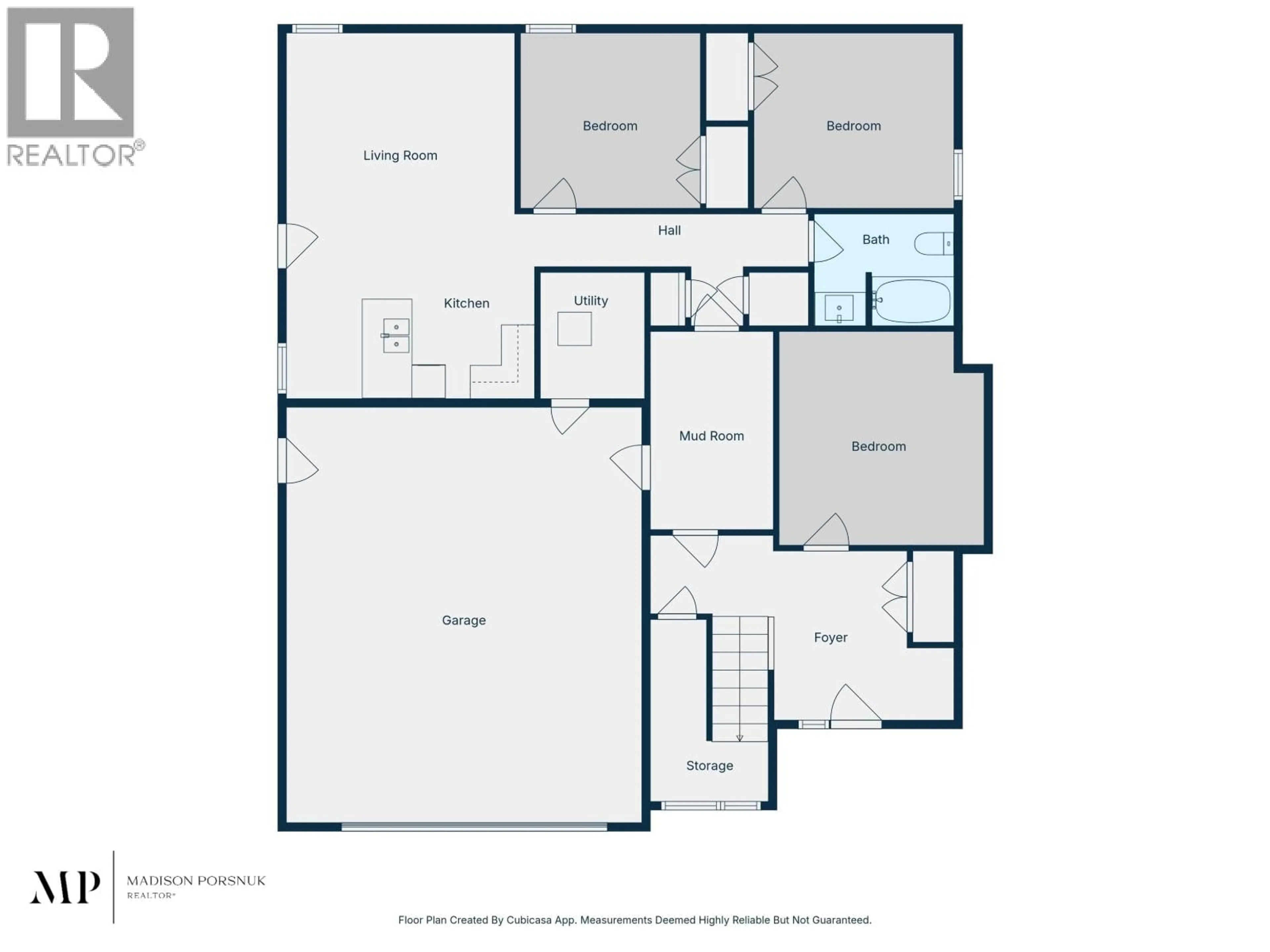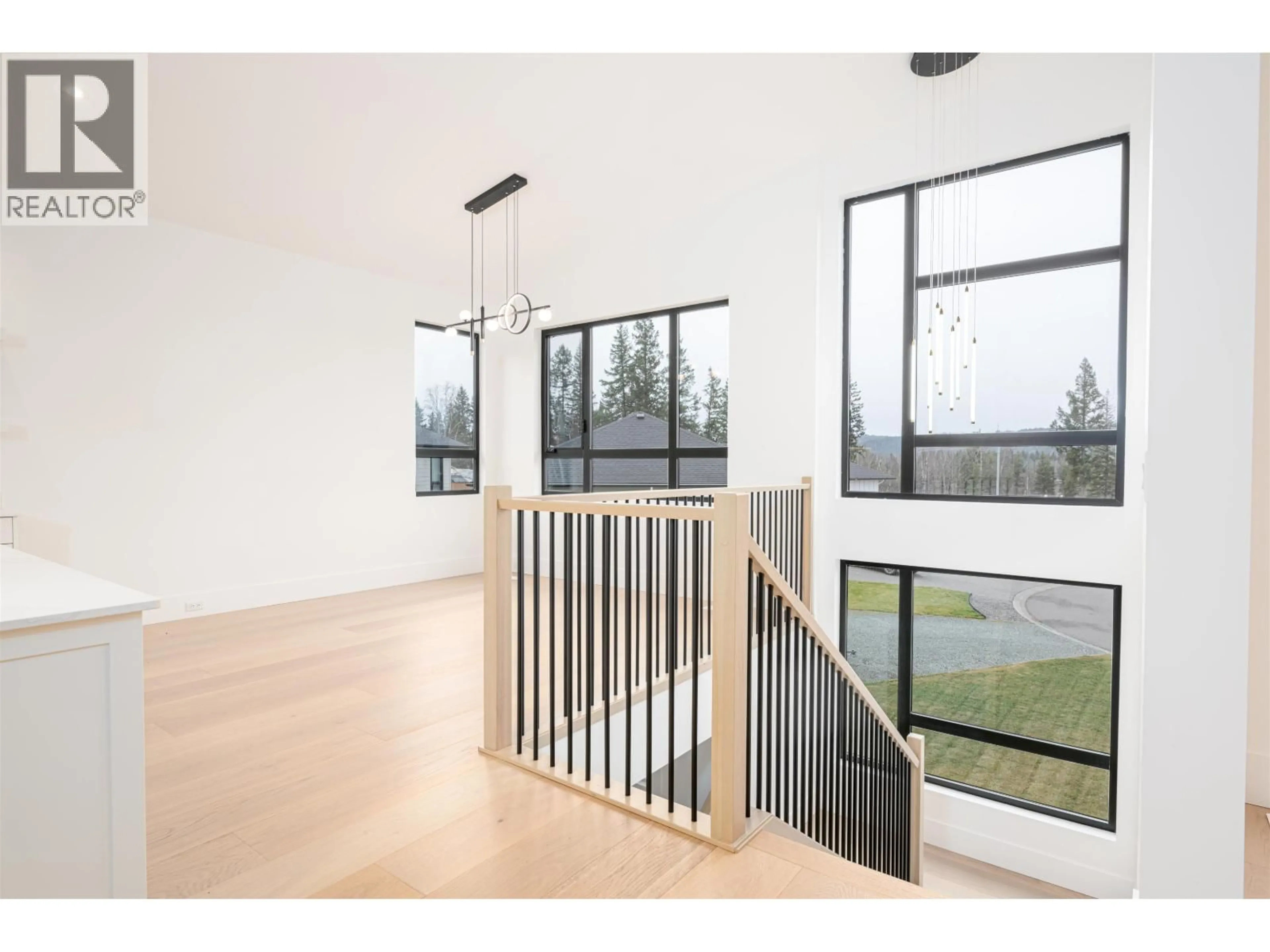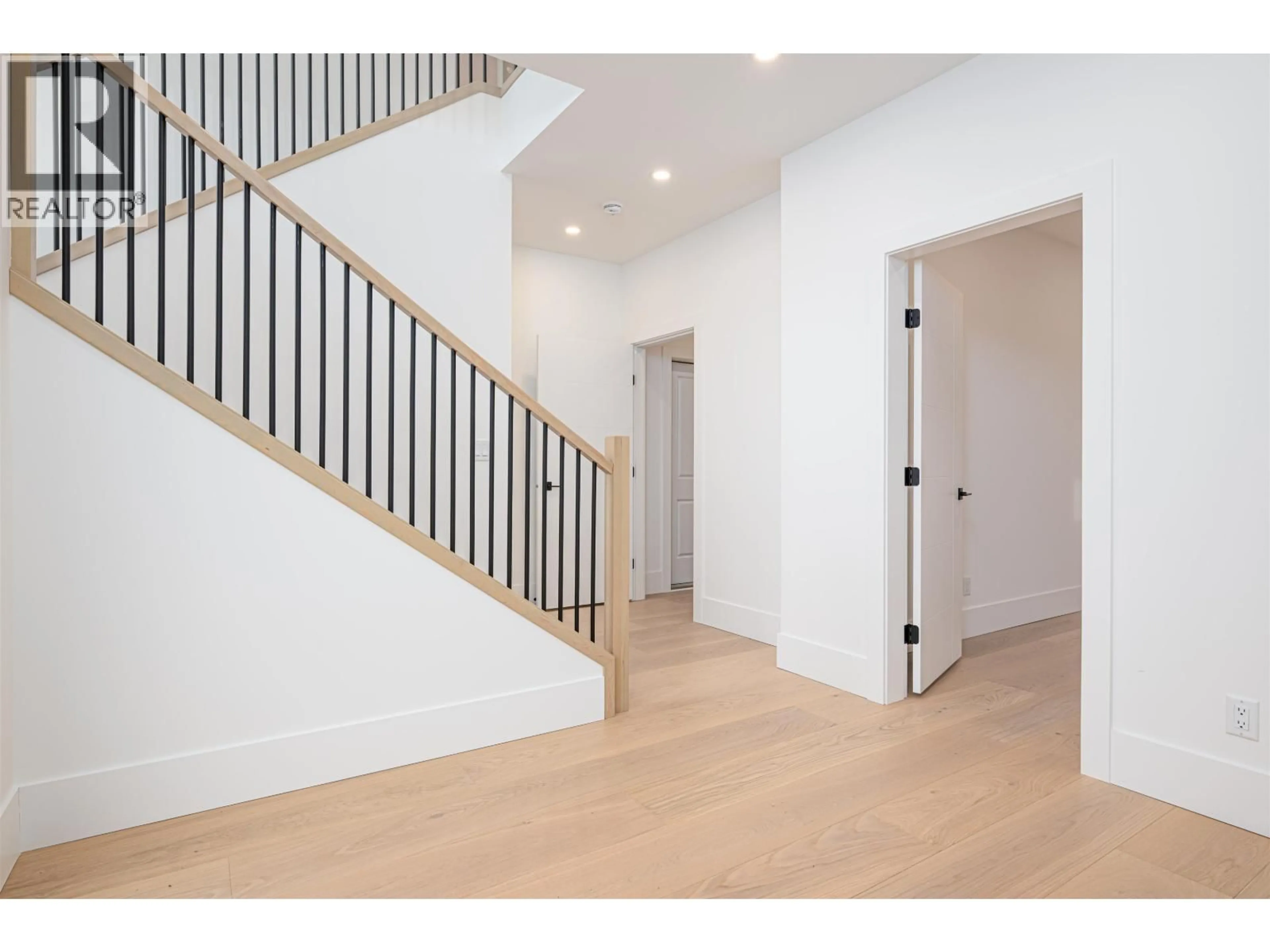3967 LARISA COURT, Prince George, British Columbia V2K0B1
Contact us about this property
Highlights
Estimated valueThis is the price Wahi expects this property to sell for.
The calculation is powered by our Instant Home Value Estimate, which uses current market and property price trends to estimate your home’s value with a 90% accuracy rate.Not available
Price/Sqft$258/sqft
Monthly cost
Open Calculator
Description
Located in the prestigious Edgewood Terrace, this contemporary home combines architectural sophistication with luxury finishes. The main living area impresses with vaulted ceilings, expansive windows, and an open layout that seamlessly connects the living, dining, and chef’s kitchen—complete with waterfall quartz counters, two-tone cabinetry, and a large island. The primary suite offers a spa-inspired ensuite and walk-in closet. The fully finished basement features a bright two-bedroom suite, ideal for extended family or revenue potential. Outside, enjoy a fully fenced yard, exposed aggregate driveway, and double garage—crafted for elevated modern living in one of Prince George’s most desirable neighbourhoods. (id:39198)
Property Details
Interior
Features
Main level Floor
Kitchen
20 x 10.1Dining room
20 x 15.2Family room
21.1 x 15.8Primary Bedroom
17.1 x 11.9Property History
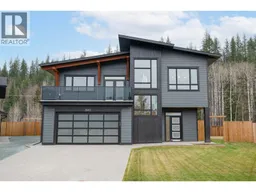 40
40
