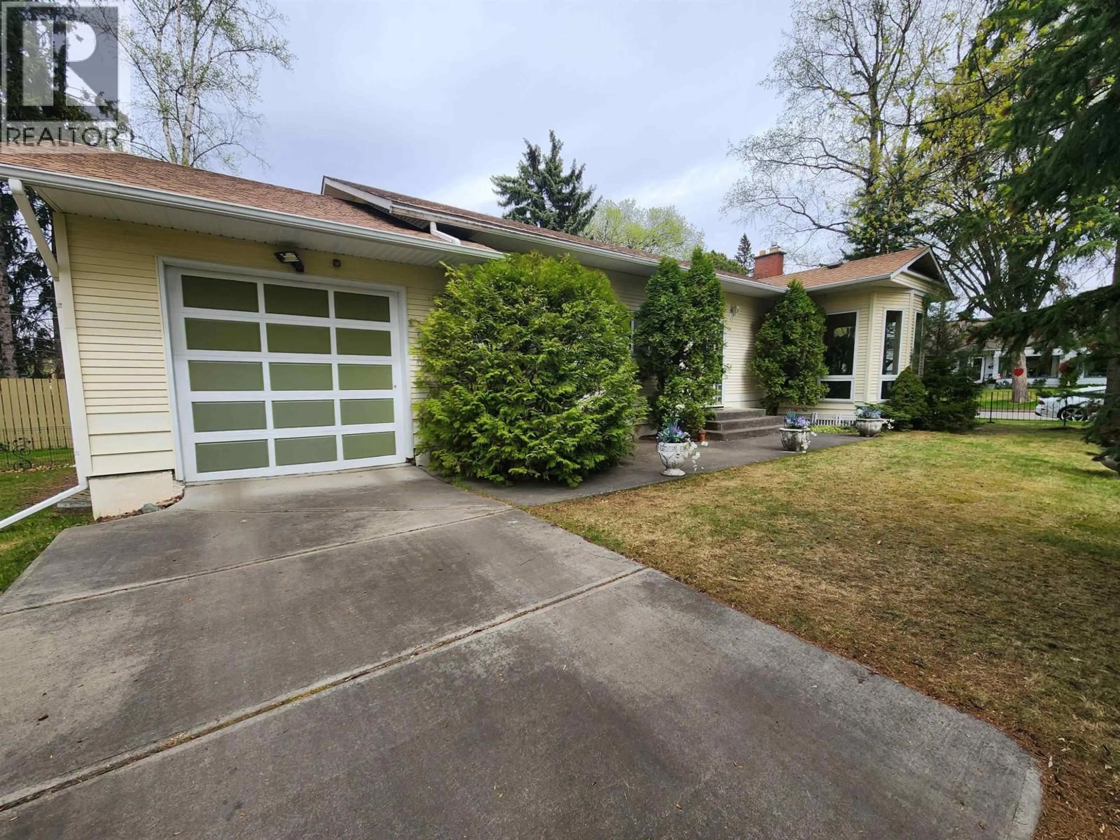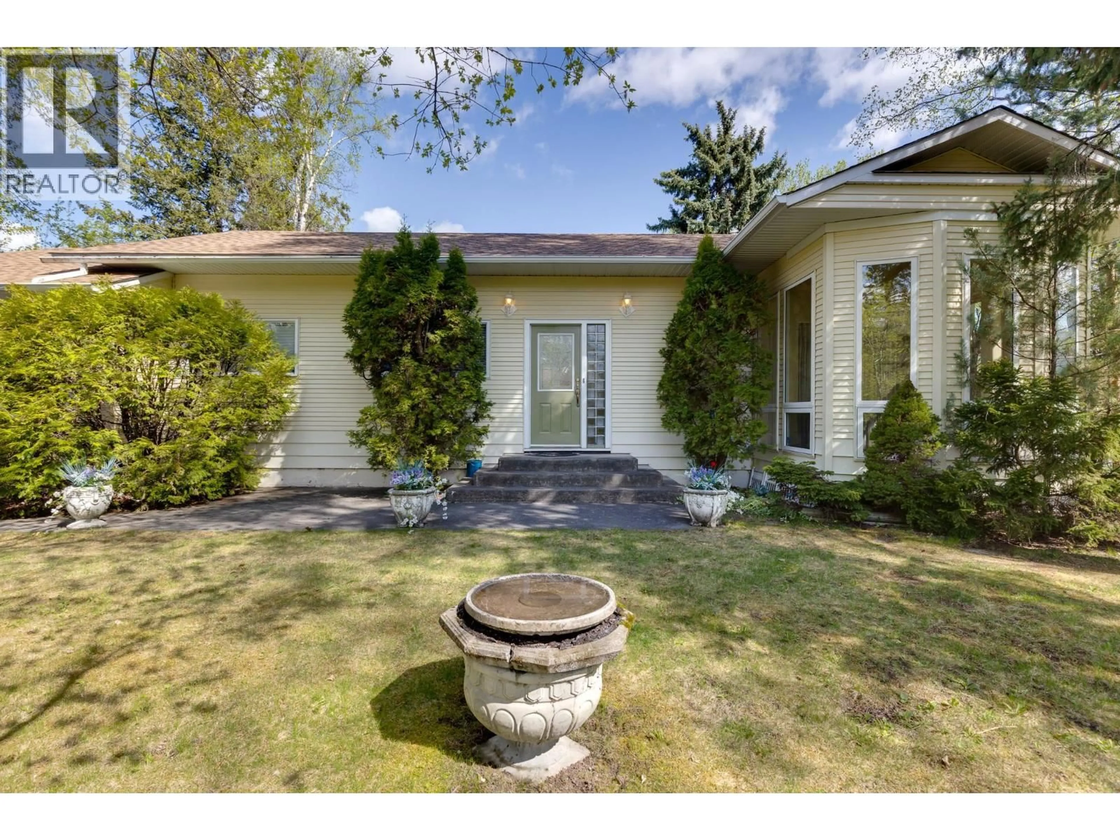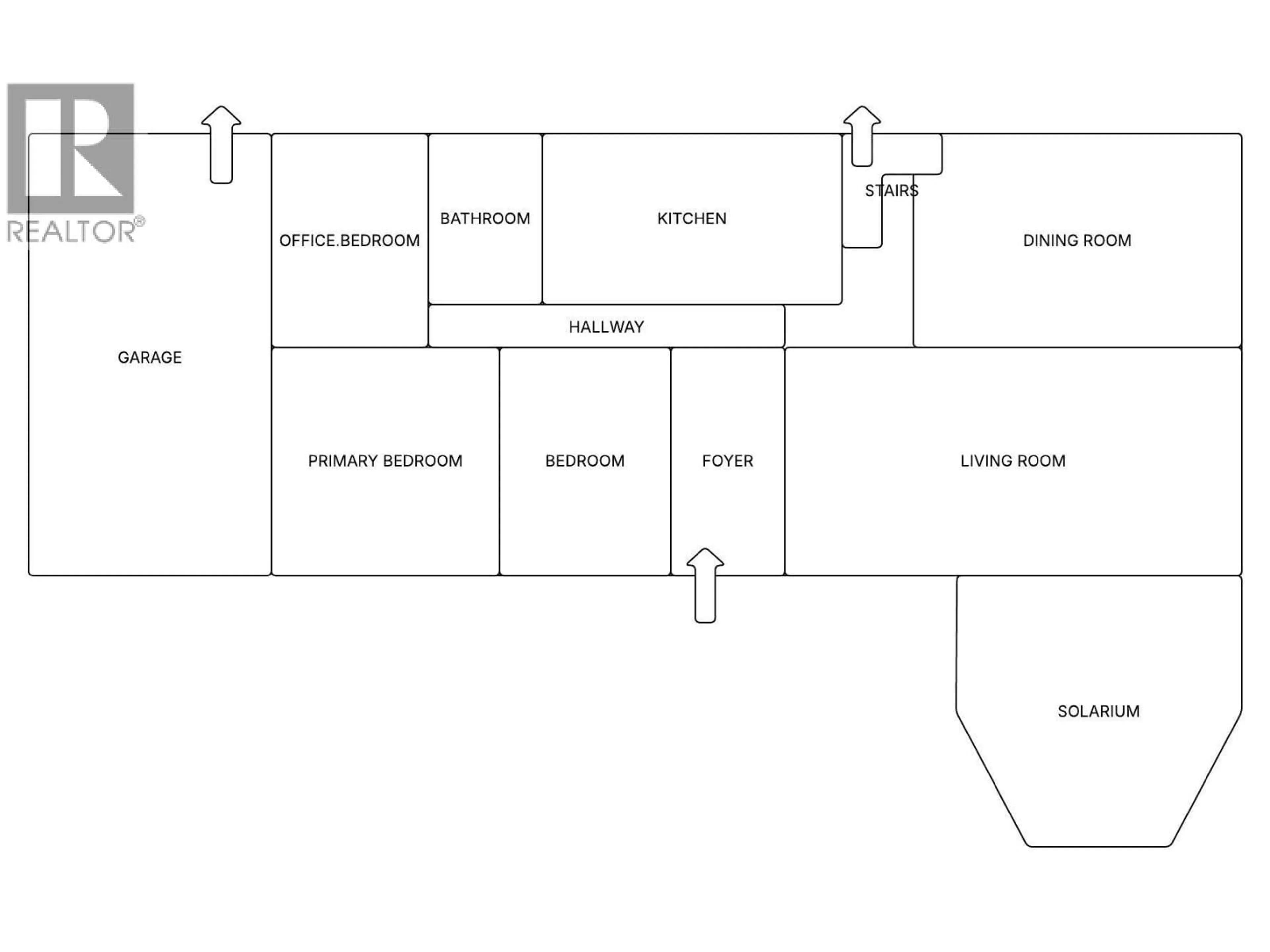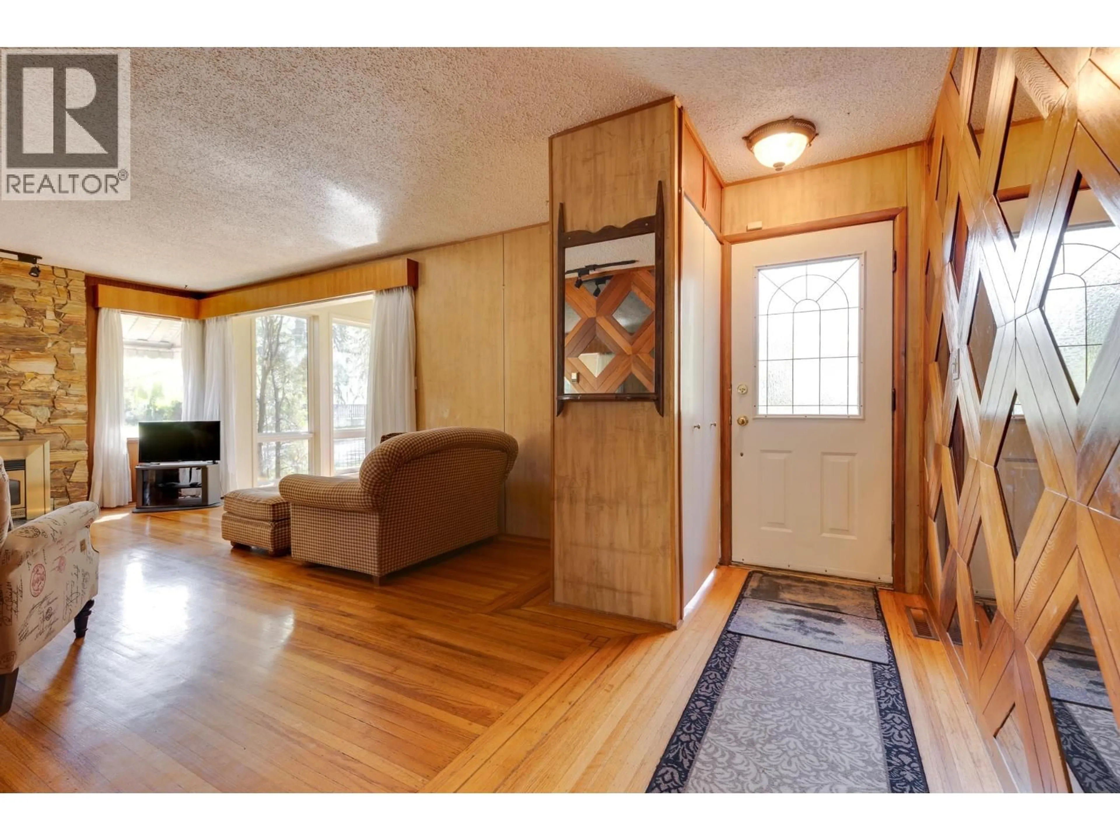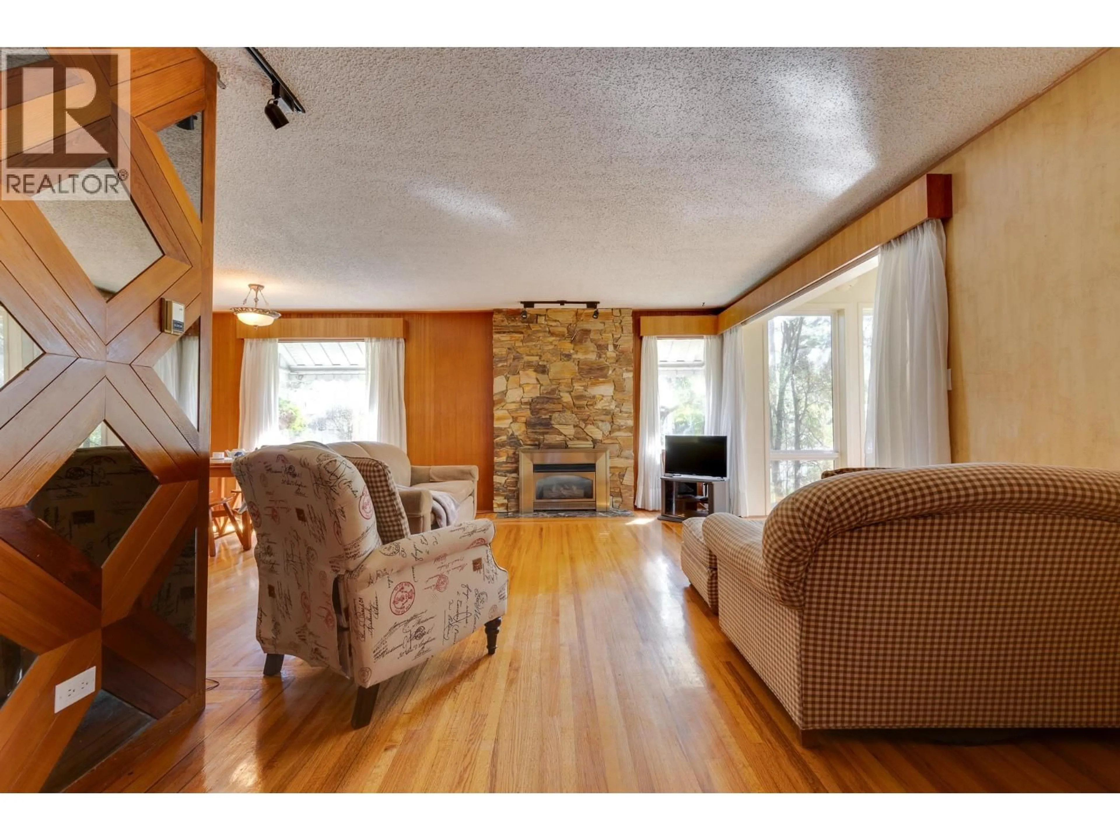1591 CEDAR STREET, Prince George, British Columbia V2L1B6
Contact us about this property
Highlights
Estimated valueThis is the price Wahi expects this property to sell for.
The calculation is powered by our Instant Home Value Estimate, which uses current market and property price trends to estimate your home’s value with a 90% accuracy rate.Not available
Price/Sqft$289/sqft
Monthly cost
Open Calculator
Description
Iconic one-of-a-kind property on just under 1/3 acre in the sought after Millar Addition. Easy walk to the park, school, shops, museum and all essential amenities. Fully landscaped, defined by wrought-iron fencing and two gated driveways and mature gardens. Large, secure yard, perfect for kids grandkids or pets to play freely. Dedicated dog run. Work shed. Gardener's dream. Southern exposure and enough flat land for a substantial home garden. Main floor features three bedrooms, original hardwood flooring, and gas fireplace. Bright, south-facing solarium offers a retreat for relaxation or year-round gardening. Finished basement features a den/bar area, games room, laundry/craft room, three-piece bath, and 4th bedroom. Separate side entrance and parking. Could be easily converted to a suite. (id:39198)
Property Details
Interior
Features
Basement Floor
Beverage room
10.8 x 8.2Recreational, Games room
10.1 x 10.1Media
19.1 x 10.6Bedroom 4
14.6 x 10.1Property History
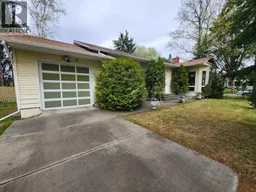 40
40
