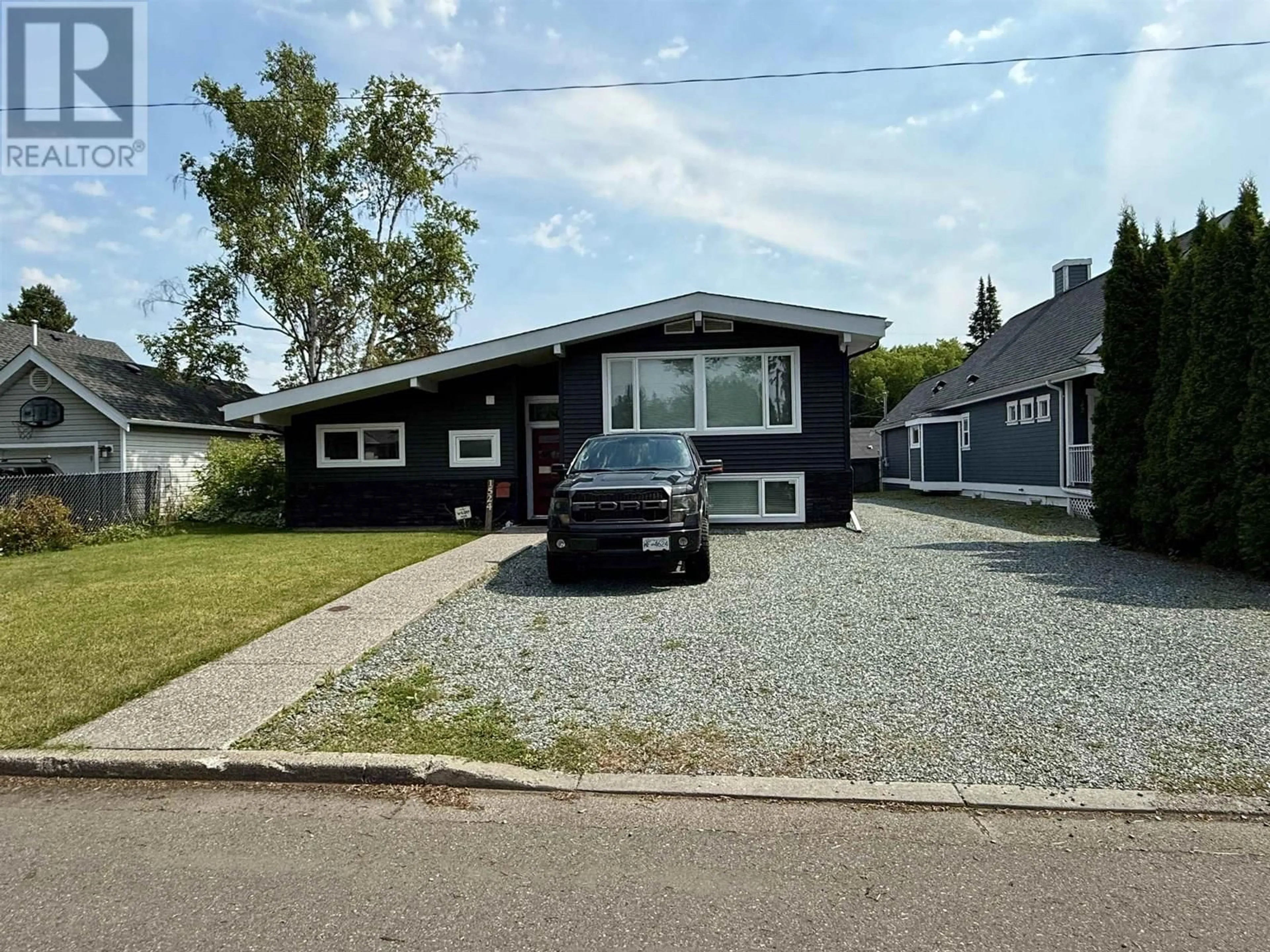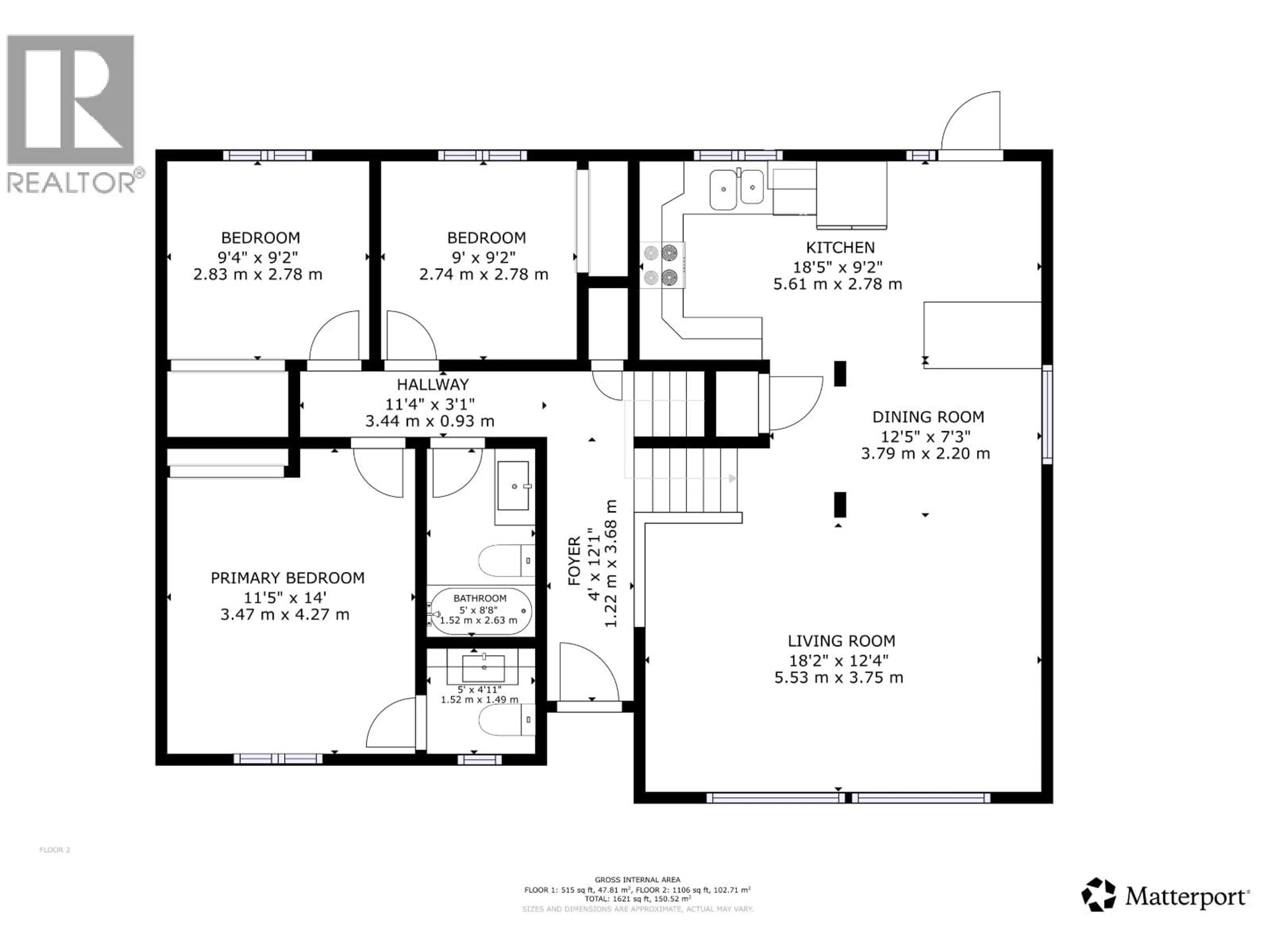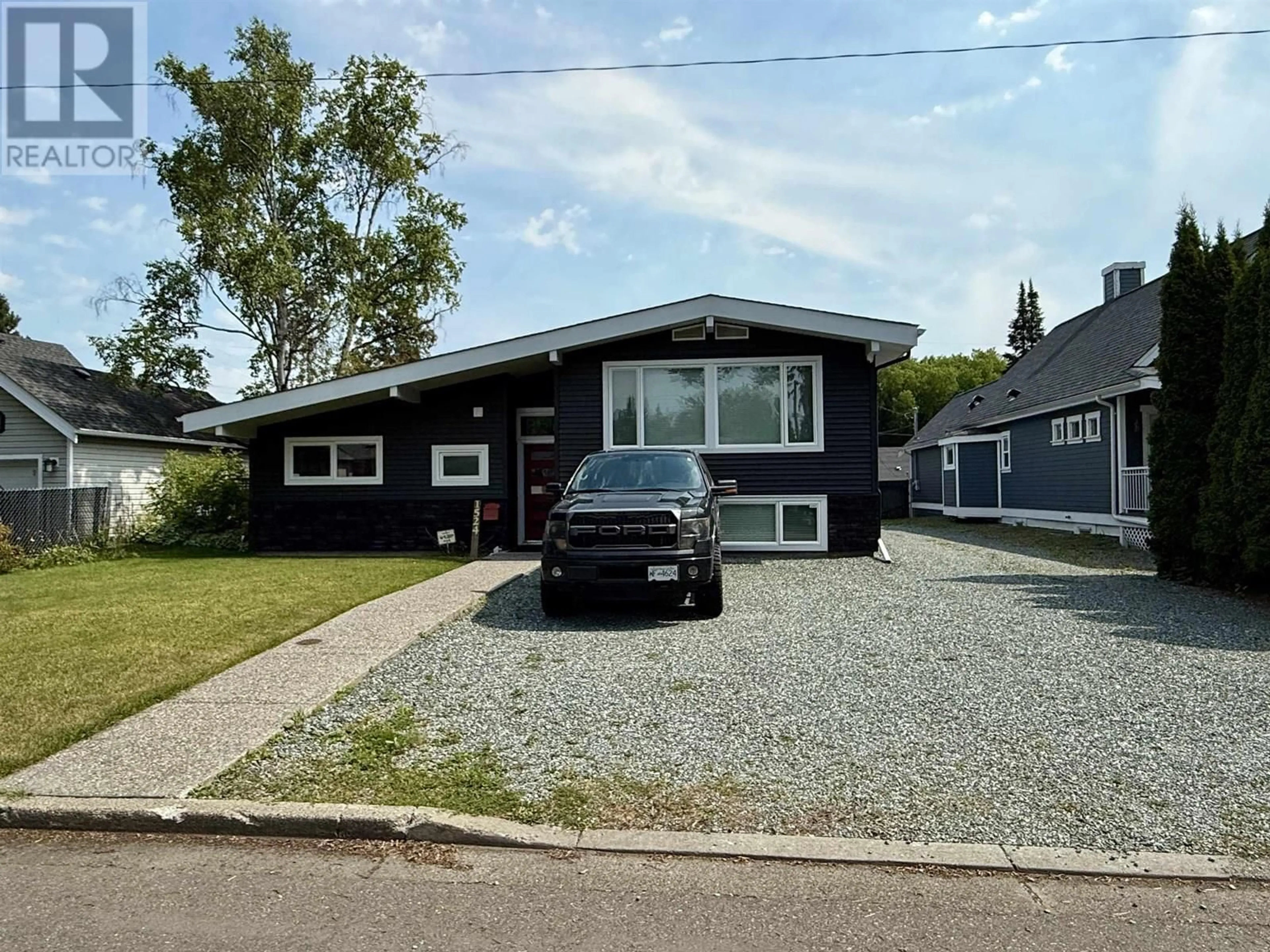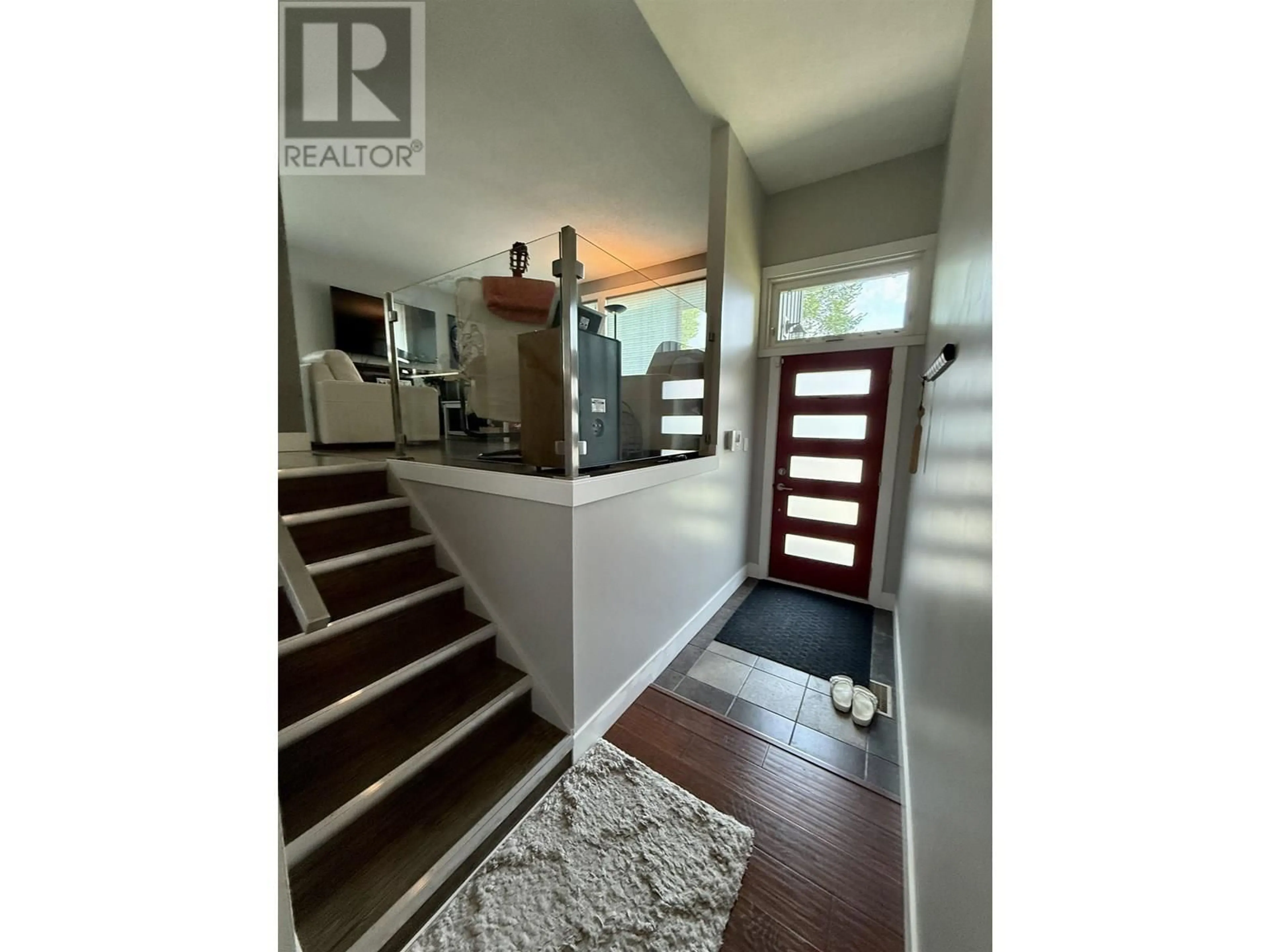1524 FIR STREET, Prince George, British Columbia V2L1E4
Contact us about this property
Highlights
Estimated valueThis is the price Wahi expects this property to sell for.
The calculation is powered by our Instant Home Value Estimate, which uses current market and property price trends to estimate your home’s value with a 90% accuracy rate.Not available
Price/Sqft$333/sqft
Monthly cost
Open Calculator
Description
This attractive 3-level split home offers an updated and modern interior, large 26'x24' detached garage with 10' ceilings, concrete floor and radiant gas heat (measurements taken from seller), and ample parking! There is a so much to enjoy about this 3 bedroom, 2.5 bathroom home, including the close proximity to Lheidli T'enneh Memorial Park, nature trails, as well as amenities including the library, pool, medical buildings and shopping. The main floor features open a concept kitchen, dining and living room. On the next level, you will find a generous primary suite and 2 additional bedrooms. The outside basement entry leads the way to a laundry room, 3 pc bathroom with heated floors, and a large rec. room currently used as a home office. This updated home won't last long! (id:39198)
Property Details
Interior
Features
Main level Floor
Kitchen
7.1 x 17.9Dining room
8 x 8Living room
17.8 x 15.2Primary Bedroom
13 x 10Property History
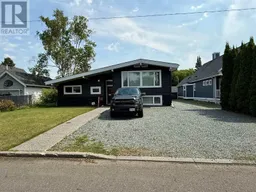 33
33
