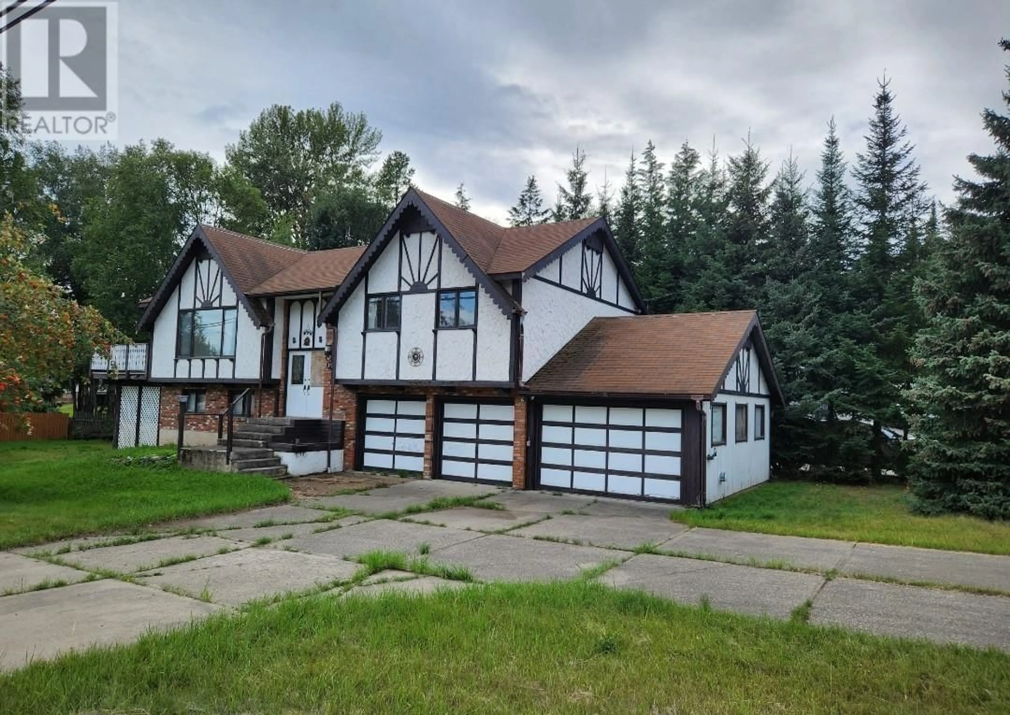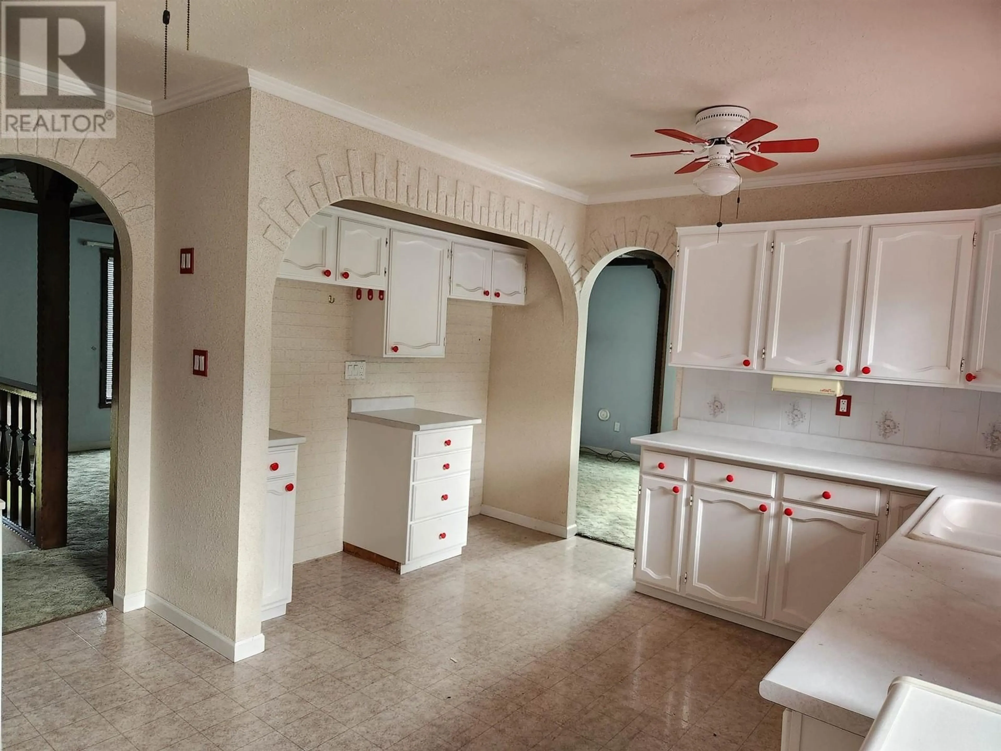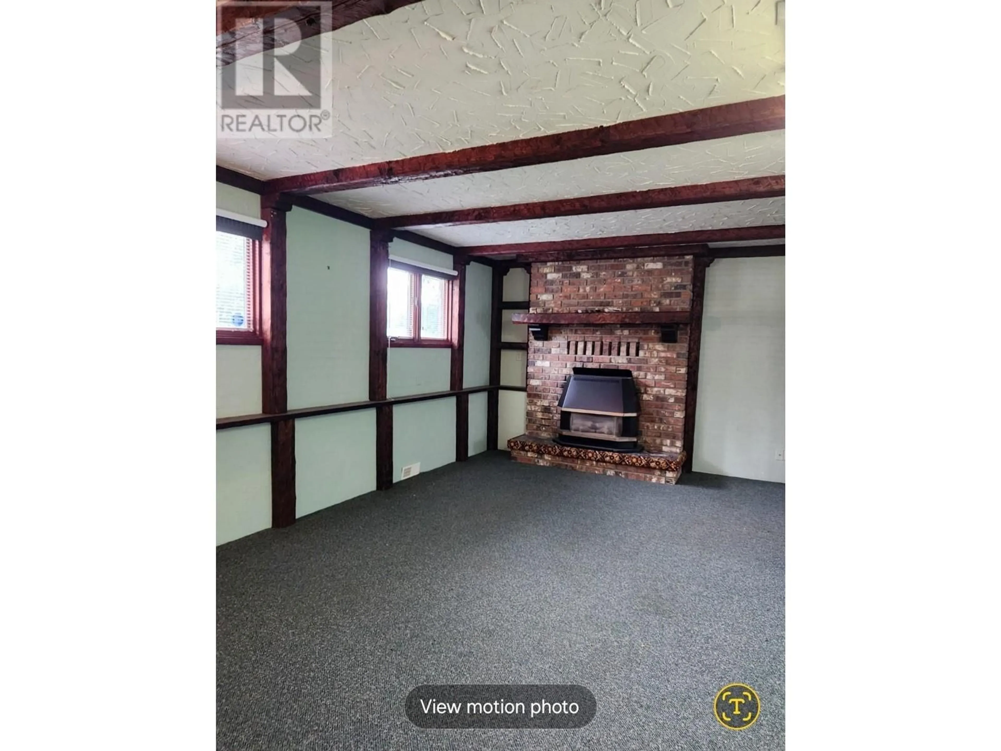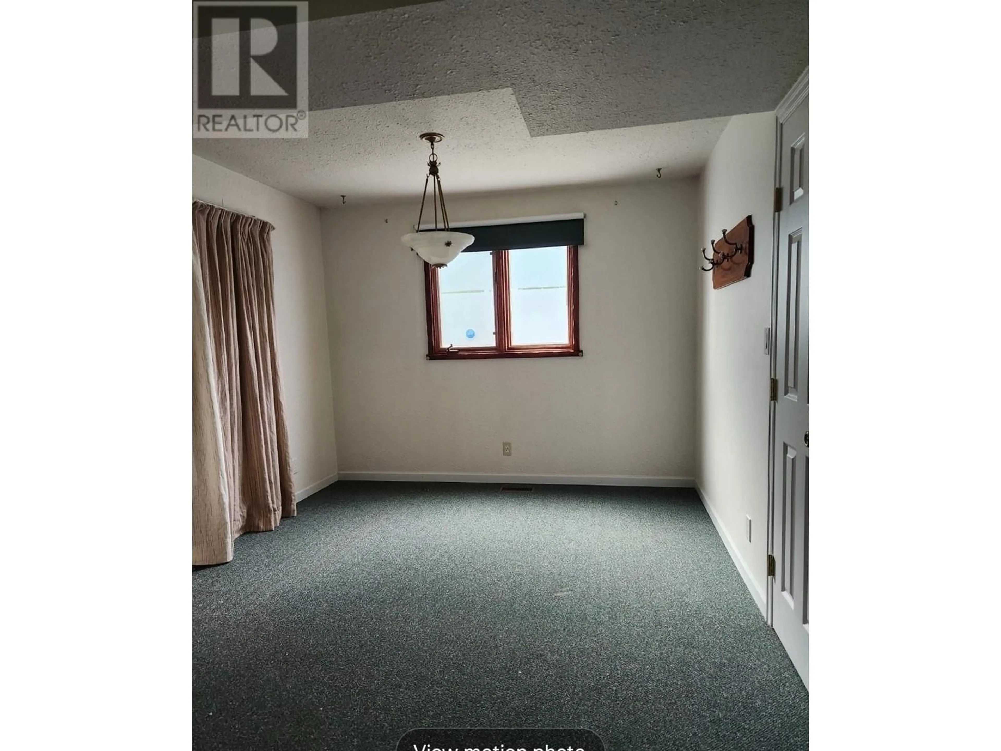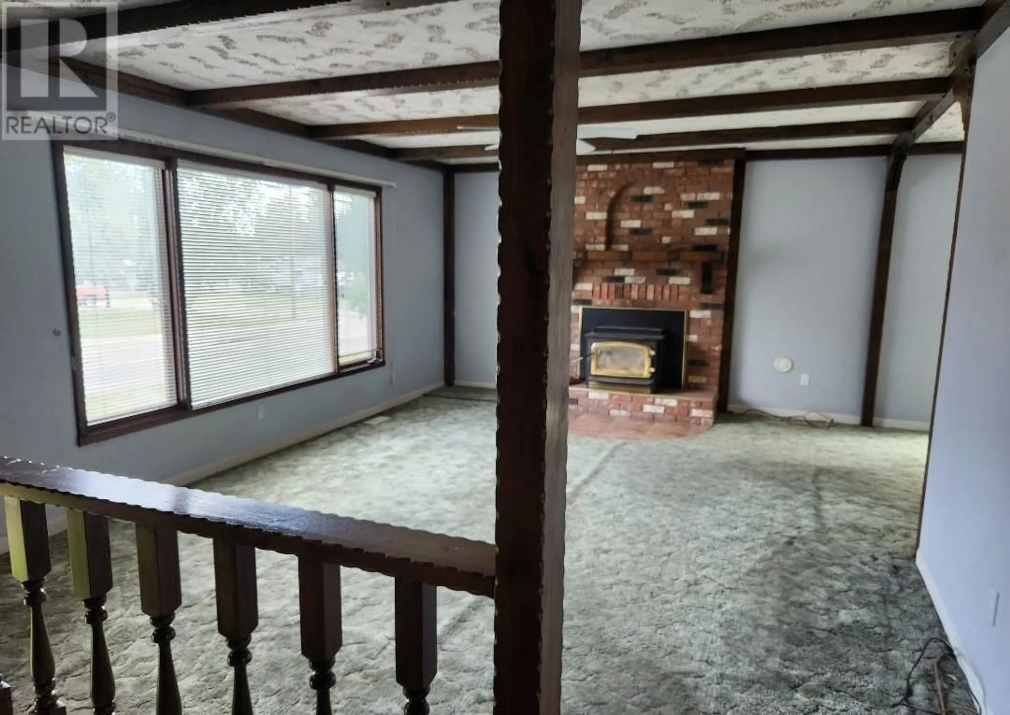3931 HIGHLAND DRIVE, Prince George, British Columbia V2K3R1
Contact us about this property
Highlights
Estimated valueThis is the price Wahi expects this property to sell for.
The calculation is powered by our Instant Home Value Estimate, which uses current market and property price trends to estimate your home’s value with a 90% accuracy rate.Not available
Price/Sqft$271/sqft
Monthly cost
Open Calculator
Description
Lead the Pack-Resurgence of Vintage Retro Styles & Art Deco Accents - this Spectacular Tudor is on the Market. Imagine bringing this, Beautiful Built home back to its former glory. Triple garage, large sundeck with glass sliding doors off the dining room, unique craftsmanship evident in its interior finishing. On .32 acre with an expansive concrete driveway. Featuring a wood and natural gas fireplace. At one time operated as a successful Bed & Breakfast. Please note all measurements approx. Pls confirm if important. Quick Possession Possible. Contact me for the Purchase Plus Improvement Program which may be available to a 1st time Buyer. High Eff Furnace[2024], hot water tank, Wood fireplace, Gas FP, Roof, decking all installed approx. 14 years-rarely used because of circumstances. (id:39198)
Property Details
Interior
Features
Main level Floor
Laundry room
12 x 7Family room
21 x 20Property History
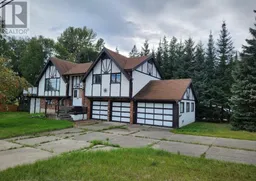 8
8
