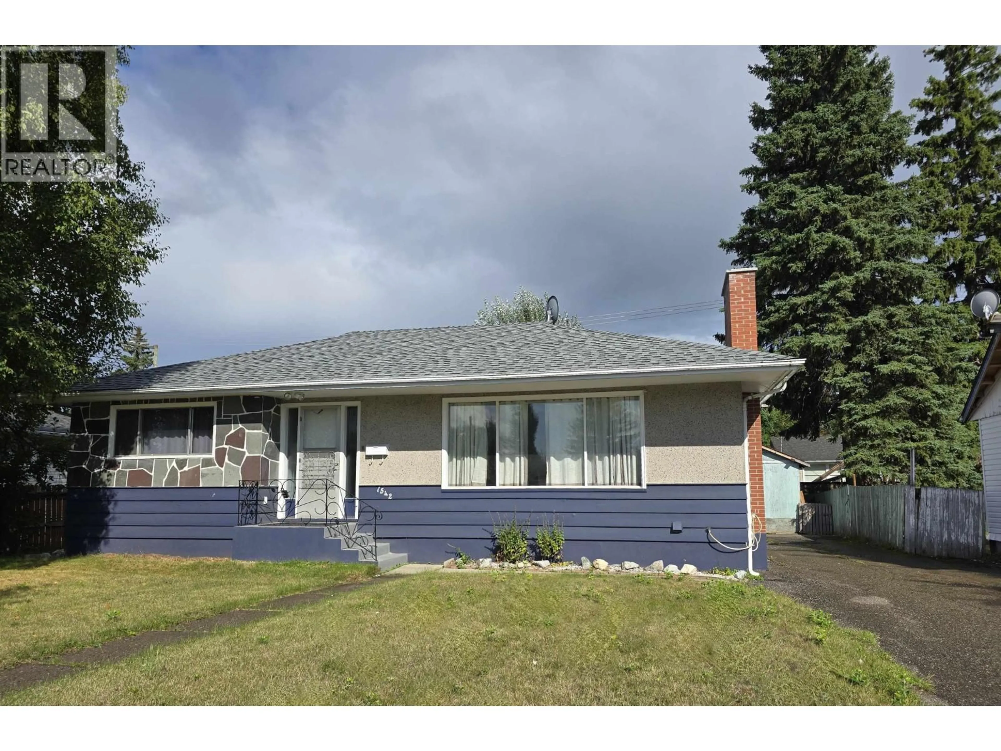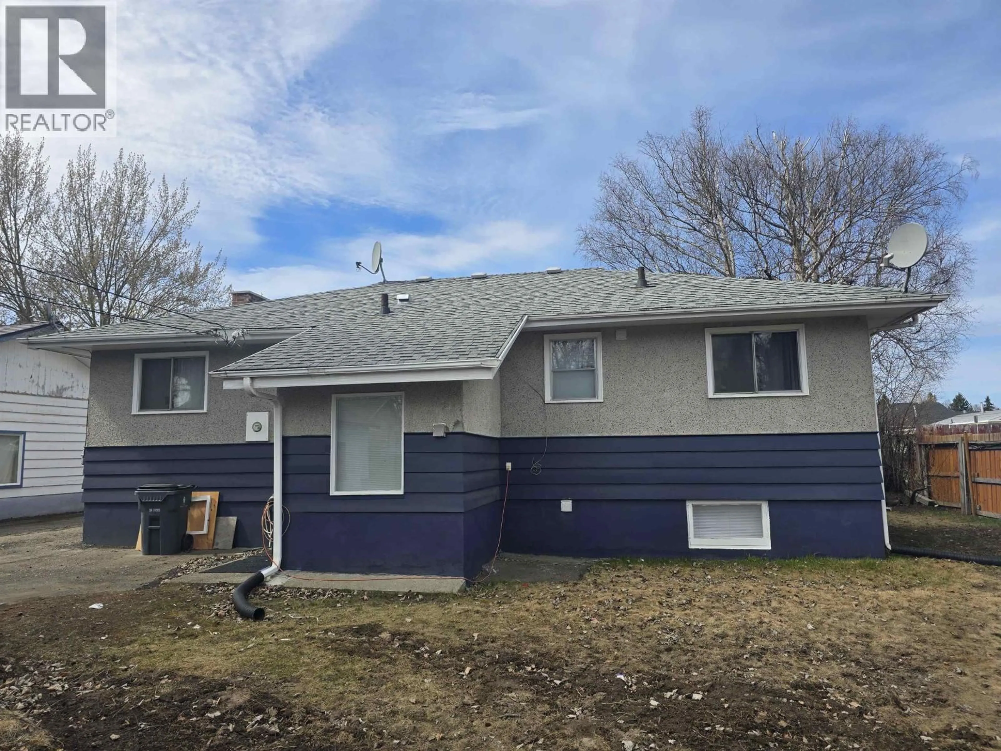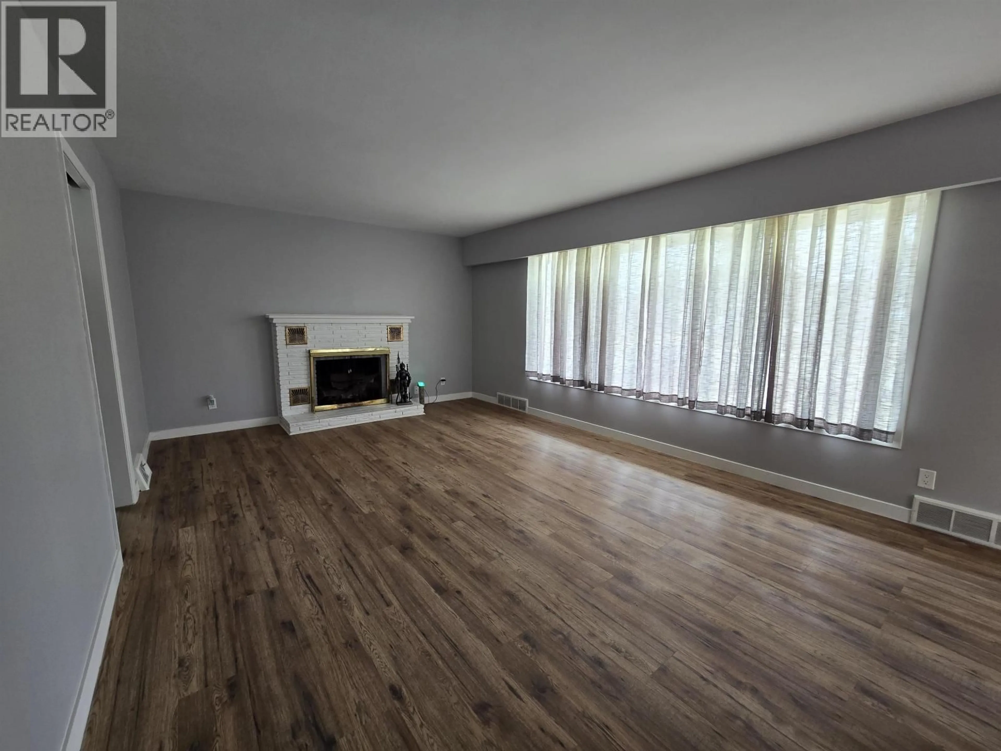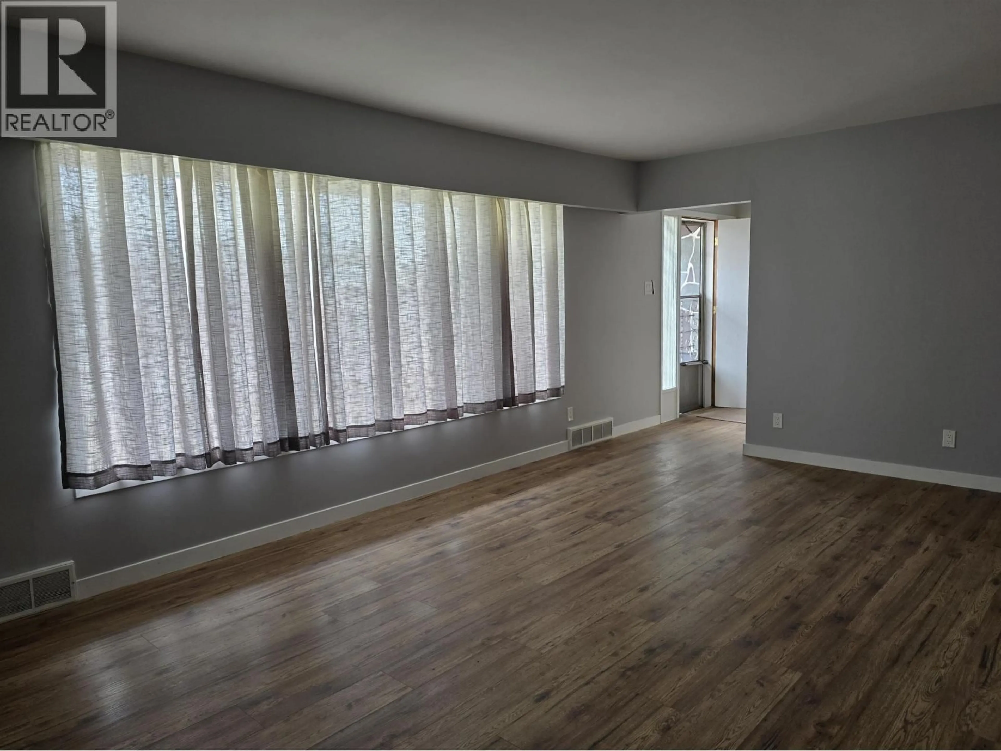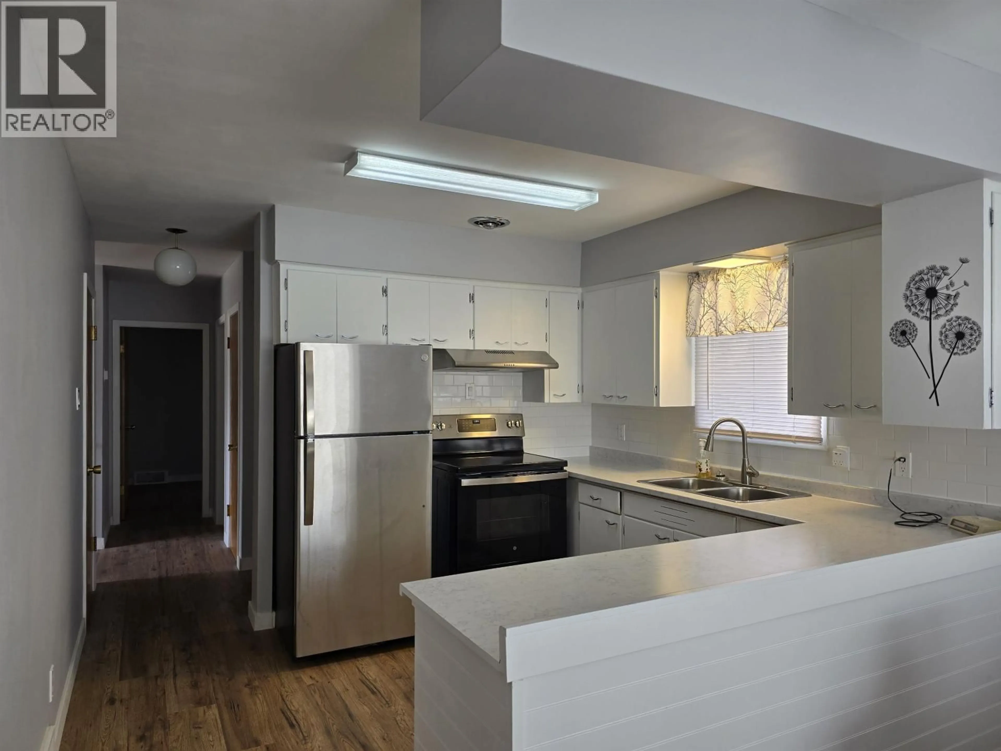1542 CARNEY STREET, Prince George, British Columbia V2M2L5
Contact us about this property
Highlights
Estimated valueThis is the price Wahi expects this property to sell for.
The calculation is powered by our Instant Home Value Estimate, which uses current market and property price trends to estimate your home’s value with a 90% accuracy rate.Not available
Price/Sqft$215/sqft
Monthly cost
Open Calculator
Description
Conveniently Located!! Close to all amenities! Move-In Ready! Detached Garage! Hospital and Cancer clinic nearby. Potential to rent rooms to Nursing Students. 5 Bedrooms, 2 Bathrooms. Kitchen - new counter tops & Brand New Stainless Fridge & Stove. Spacious Primary Bedroom fits a king suite. Enjoy the warmth of the Fireplace (has a newer chimney liner) in living room. Fresh paint throughout. Roof 2015, Hot Water tank 2022. Lots of storage. 2 cold rooms are perfect for your canning. Plenty of parking with Alley access to park RV, Boat or vehicles. Shopping, schools, & recreation are within walking distance. City transit bus stop is just around the corner on 15th Ave. Lot size taken from BC Assessment. All measurements are approximate, buyer to verify. Quick possession possible! (id:39198)
Property Details
Interior
Features
Main level Floor
Living room
12.1 x 18.1Kitchen
10.8 x 9.9Eating area
10.1 x 8Primary Bedroom
12.2 x 12.3Property History
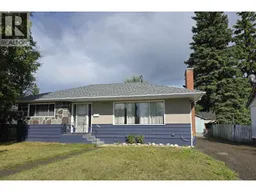 24
24
