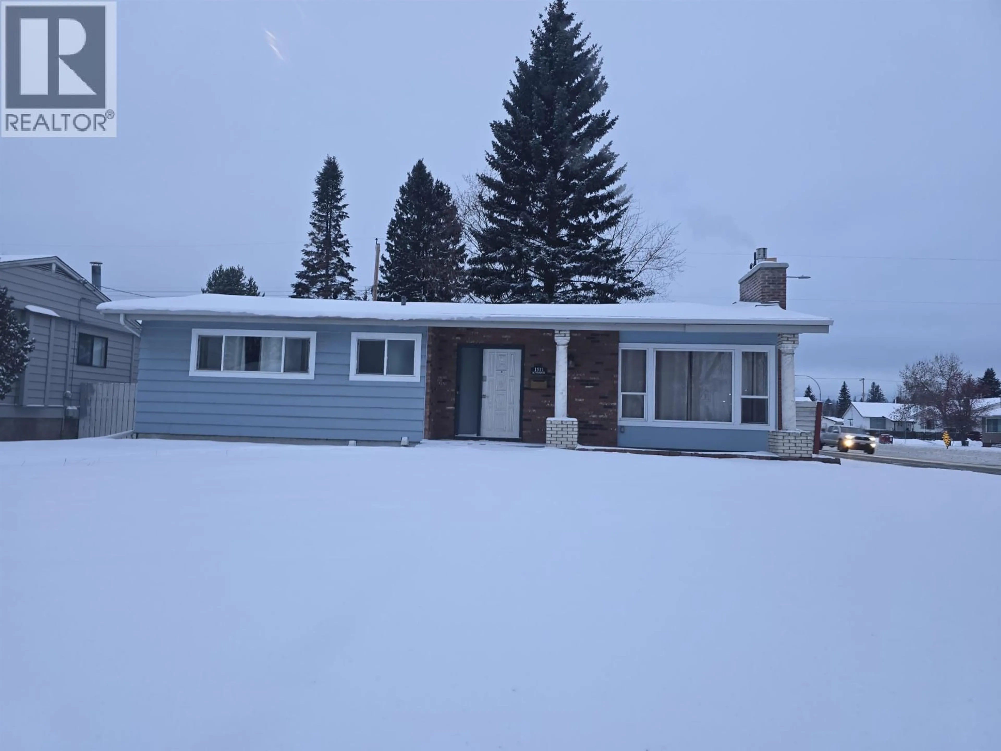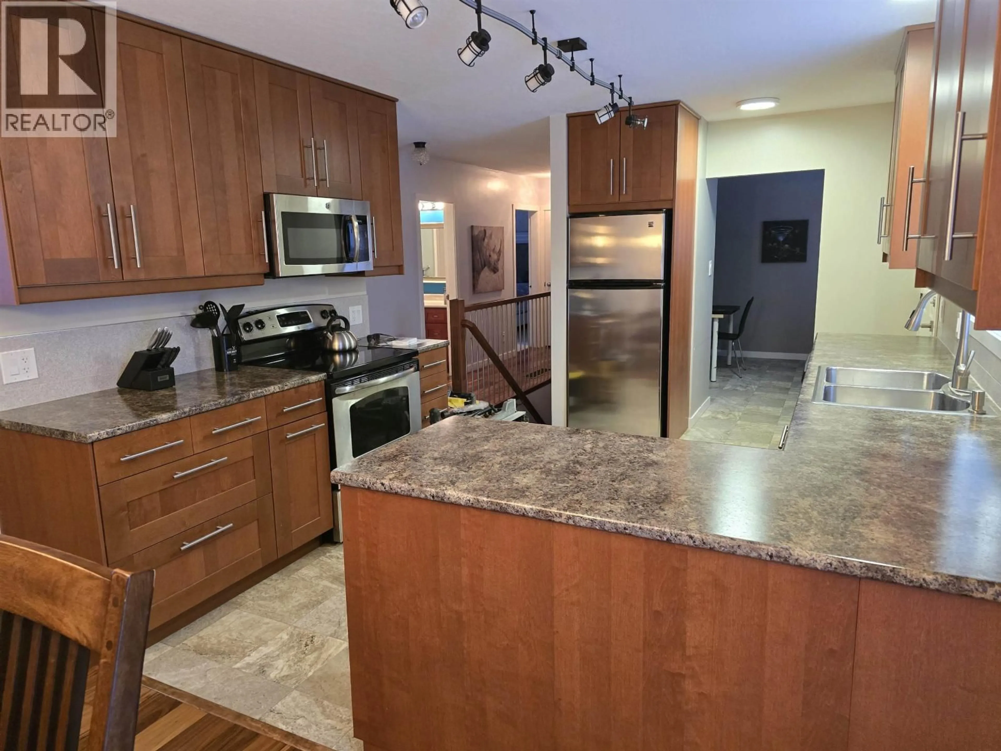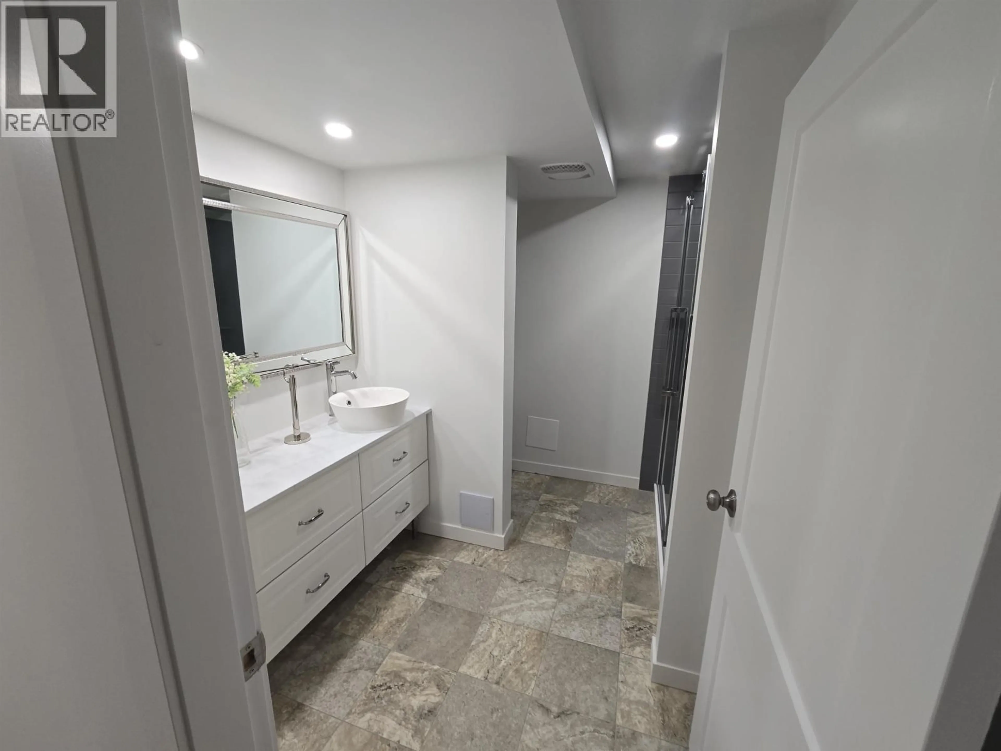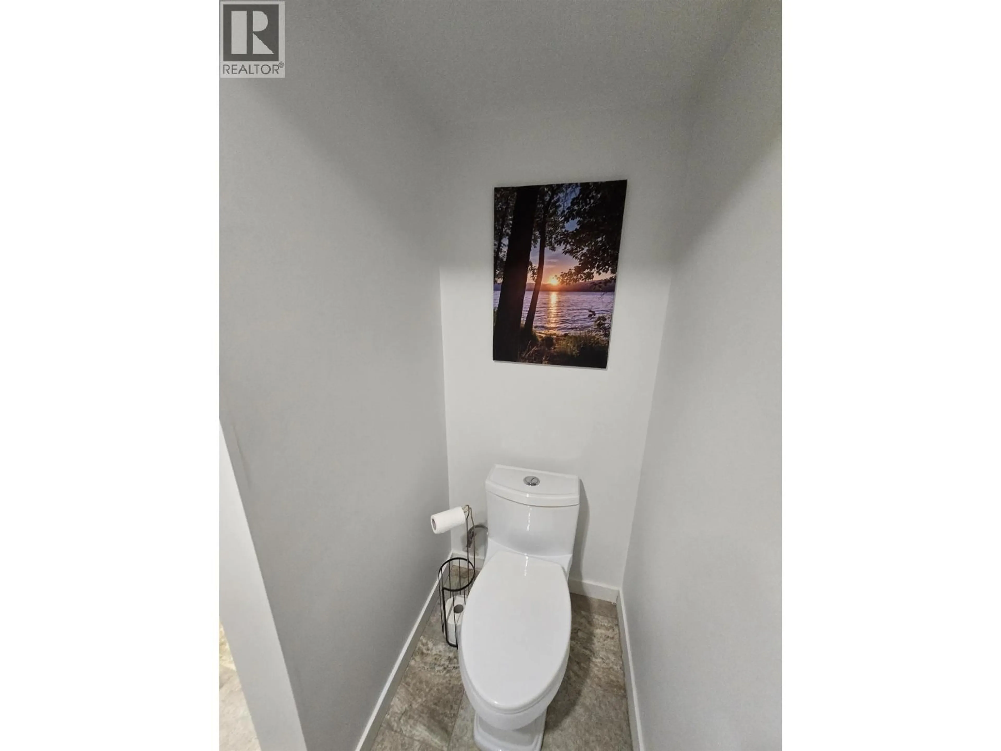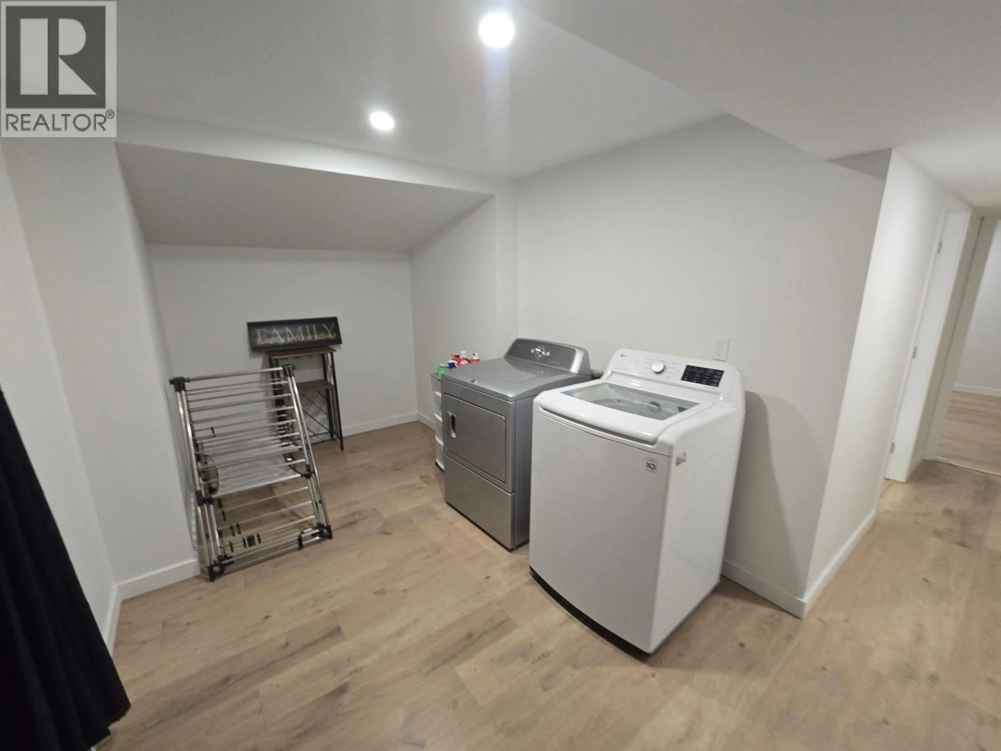1511 ALWARD STREET, Prince George, British Columbia V2M2G7
Contact us about this property
Highlights
Estimated valueThis is the price Wahi expects this property to sell for.
The calculation is powered by our Instant Home Value Estimate, which uses current market and property price trends to estimate your home’s value with a 90% accuracy rate.Not available
Price/Sqft$207/sqft
Monthly cost
Open Calculator
Description
PRIME LOCATION ACROSS FROM THE HOSPITAL! Welcome to this beautifully maintained family home in the highly desirable Seymour neighborhood-perfectly positioned directly across from the hospital, offering exceptional convenience and strong holding appeal. Boasting 5 bedrooms, 3 bathrooms across 2592 sq ft of living space, this residence shows beautifully from top to bottom with warm flooring, soft neutral paint tones, and tastefully finished baths on both levels. The flexible layout features three bedrooms up and one down, ideal for family living or rental potential. Step outside to a rare find in this location - a wired double shop with alley access, perfect for storage, workshop use or futures projects. On a generous 7095 sq ft lot, this home blends quality with functional outdoor space. (id:39198)
Property Details
Interior
Features
Basement Floor
Recreational, Games room
21 x 12Bedroom 4
12.5 x 10.5Laundry room
14.5 x 8Bedroom 5
12 x 14Property History
 19
19
