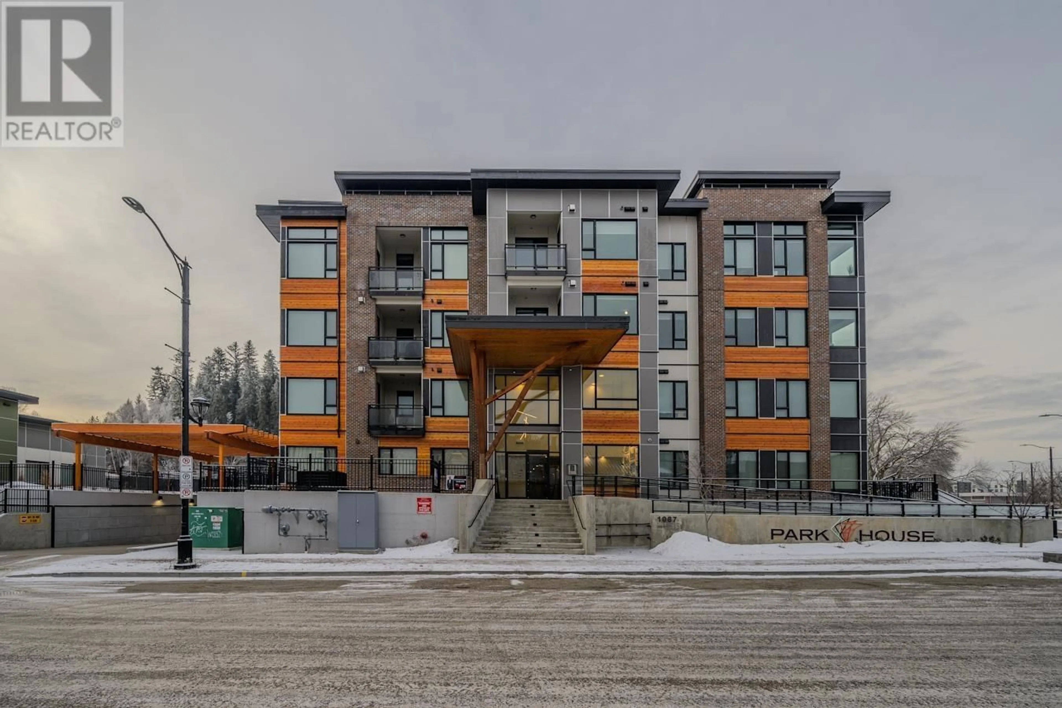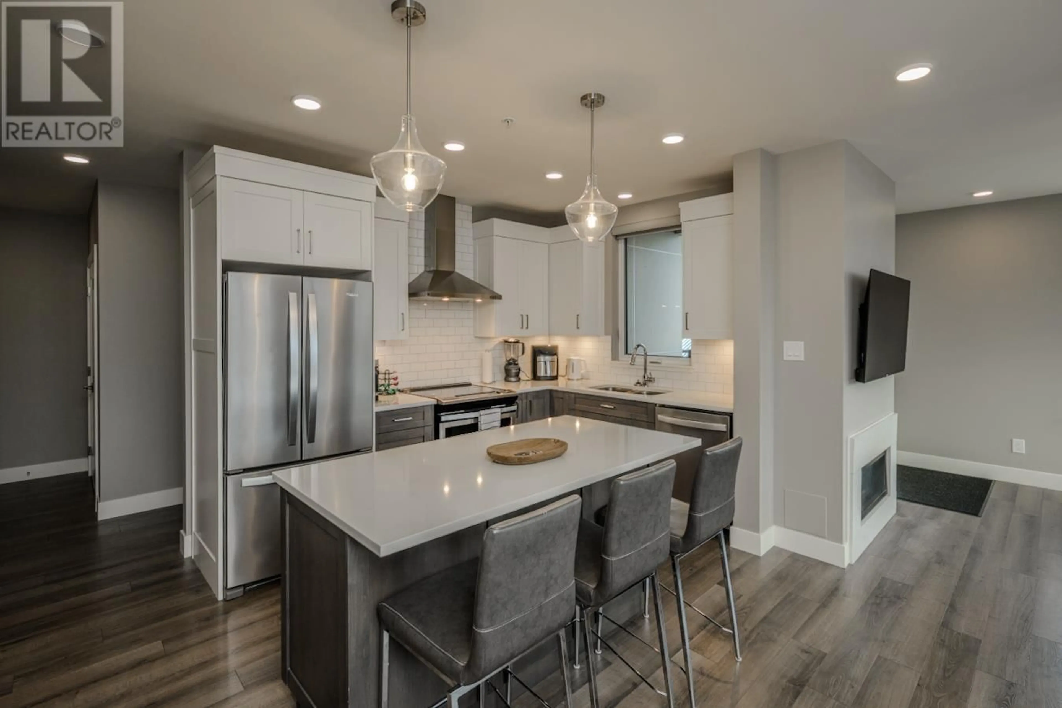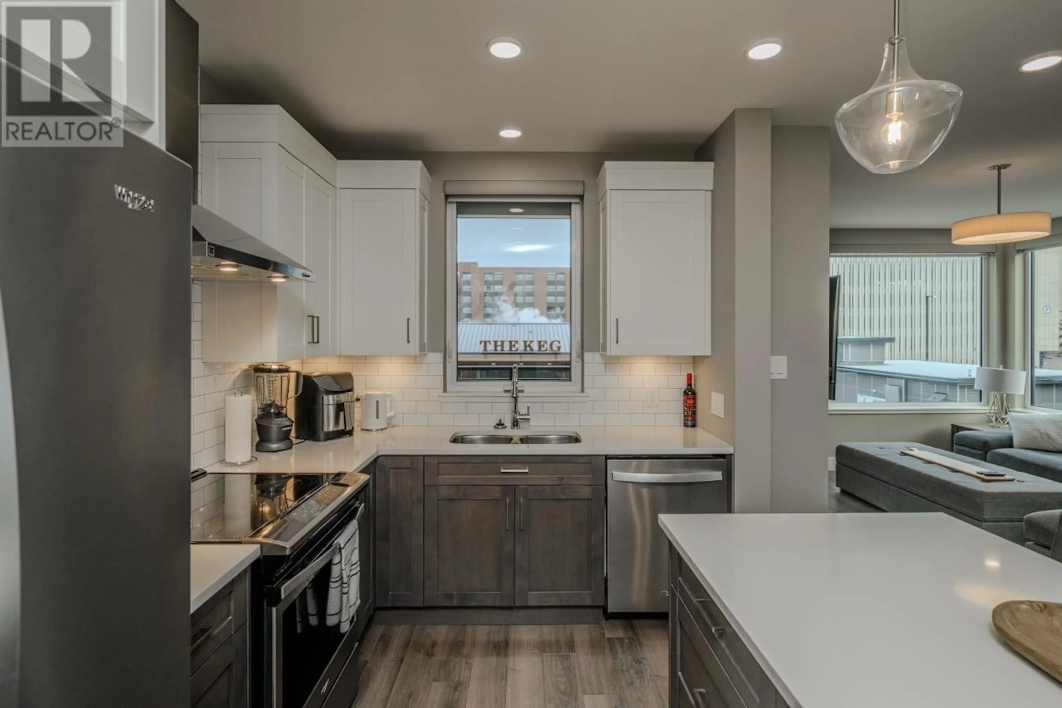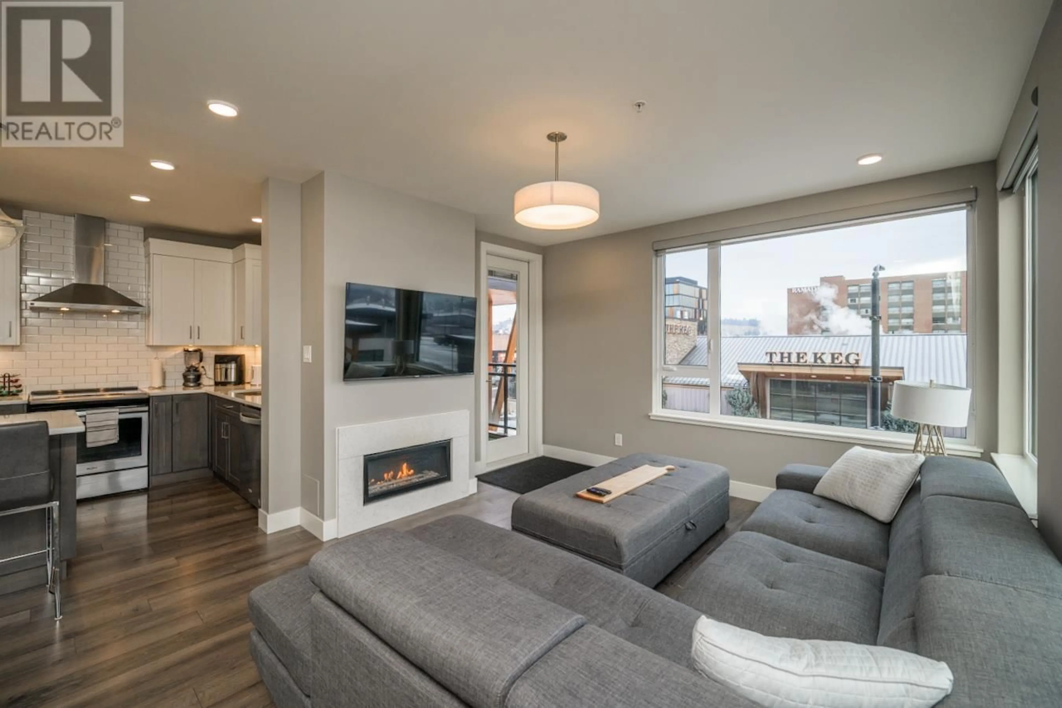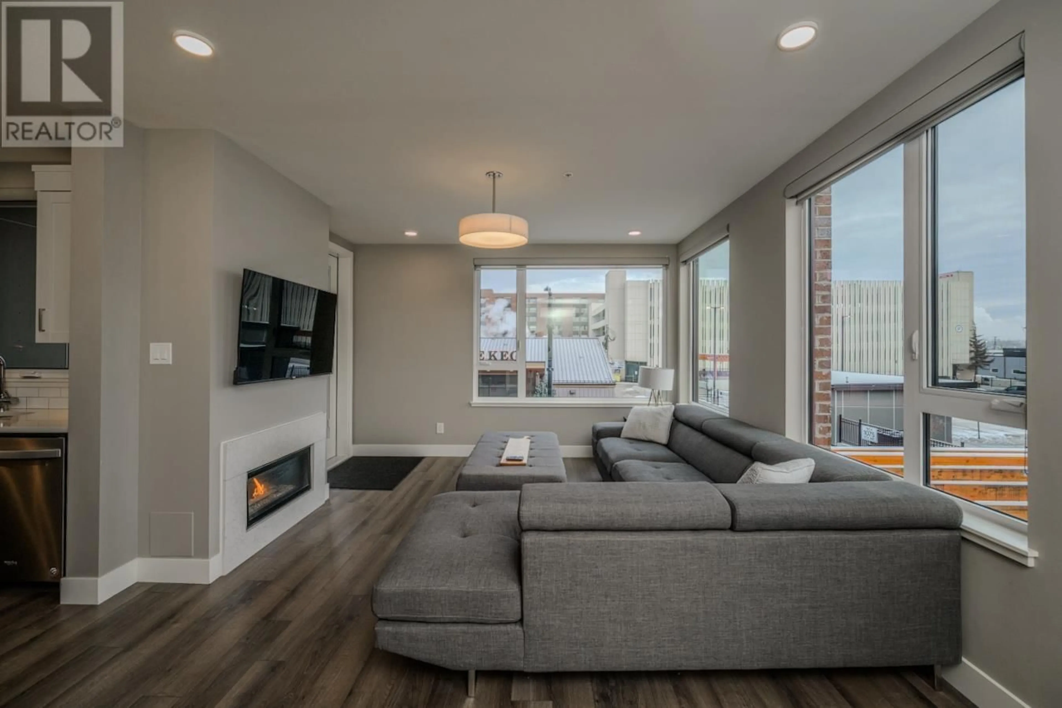201 - 1087 6TH AVENUE, Prince George, British Columbia V2L0E5
Contact us about this property
Highlights
Estimated valueThis is the price Wahi expects this property to sell for.
The calculation is powered by our Instant Home Value Estimate, which uses current market and property price trends to estimate your home’s value with a 90% accuracy rate.Not available
Price/Sqft$398/sqft
Monthly cost
Open Calculator
Description
Welcome to low maintenance, easy living in the heart of downtown Prince George. This stunning corner unit features 2 spacious bedrooms and 2 modern bathrooms with high-end finishings throughout. Enjoy the warmth of in-floor heating and the convenience of air conditioning, ensuring year-round comfort. Step out onto your covered balcony, complete with a gas hook-up, perfect for entertaining or simply relaxing while looking over downtown. With a prime location, this condo is walking distance to shops, restaurants, breweries, and all the amenities PG has to offer. The building features secure FOB access, providing peace of mind, including two underground parking spots for your convenience. There is also a Municipal property tax exemption with several years remaining. (id:39198)
Property Details
Interior
Features
Main level Floor
Living room
22.4 x 13.2Kitchen
11 x 8.2Primary Bedroom
17.6 x 9.8Bedroom 2
11.5 x 8.1Condo Details
Amenities
Laundry - In Suite
Inclusions
Property History
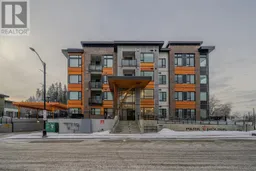 19
19
