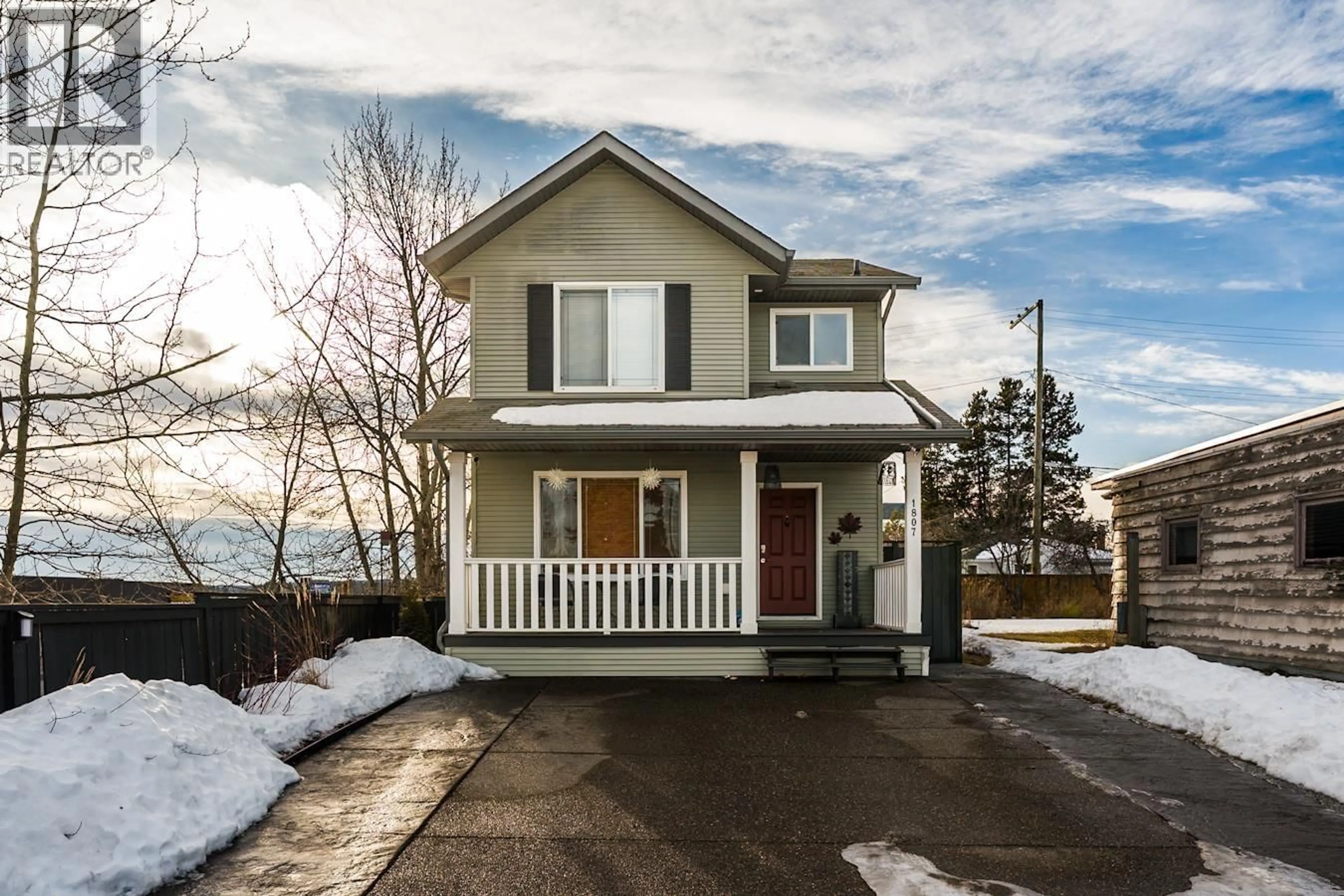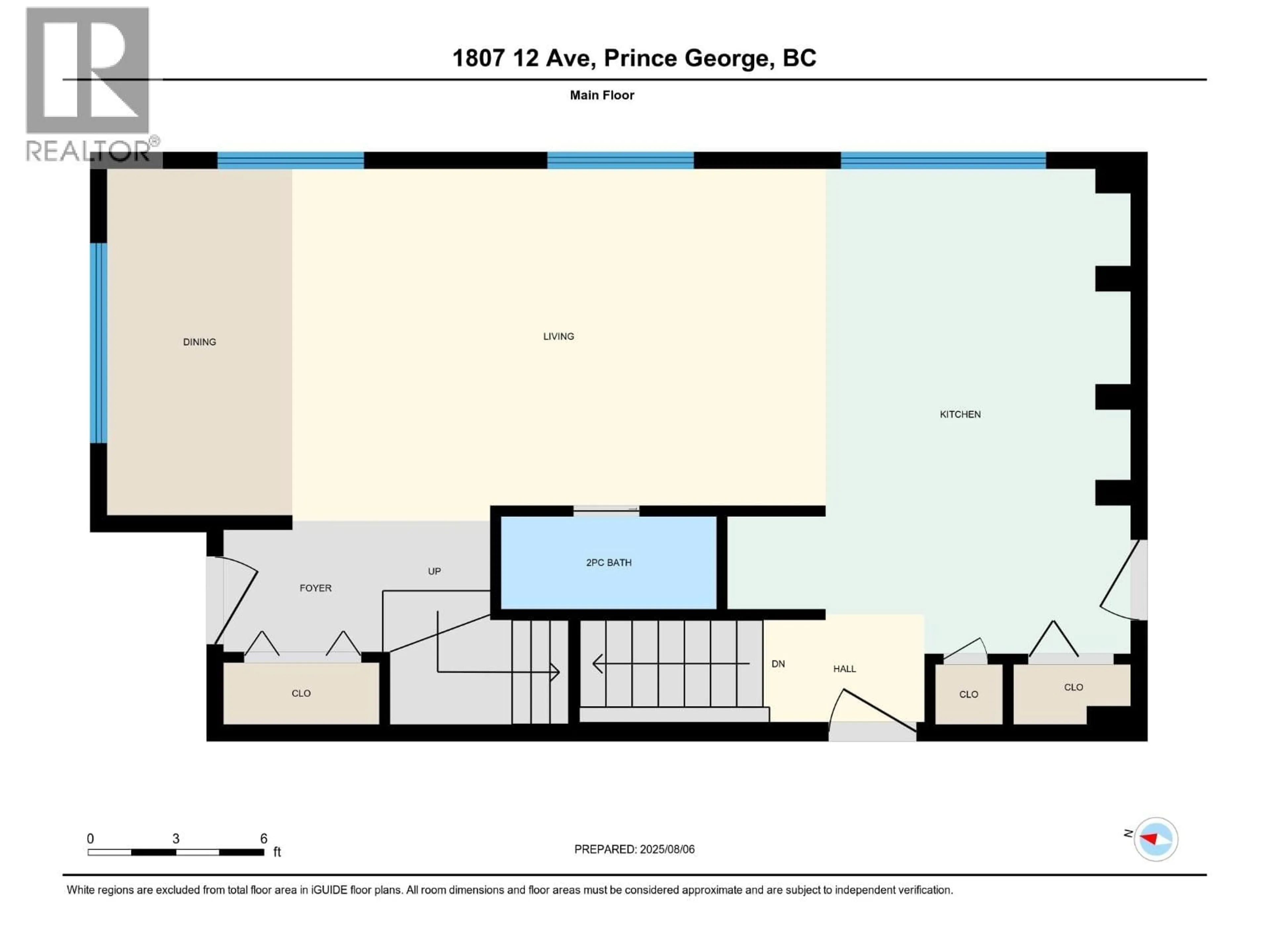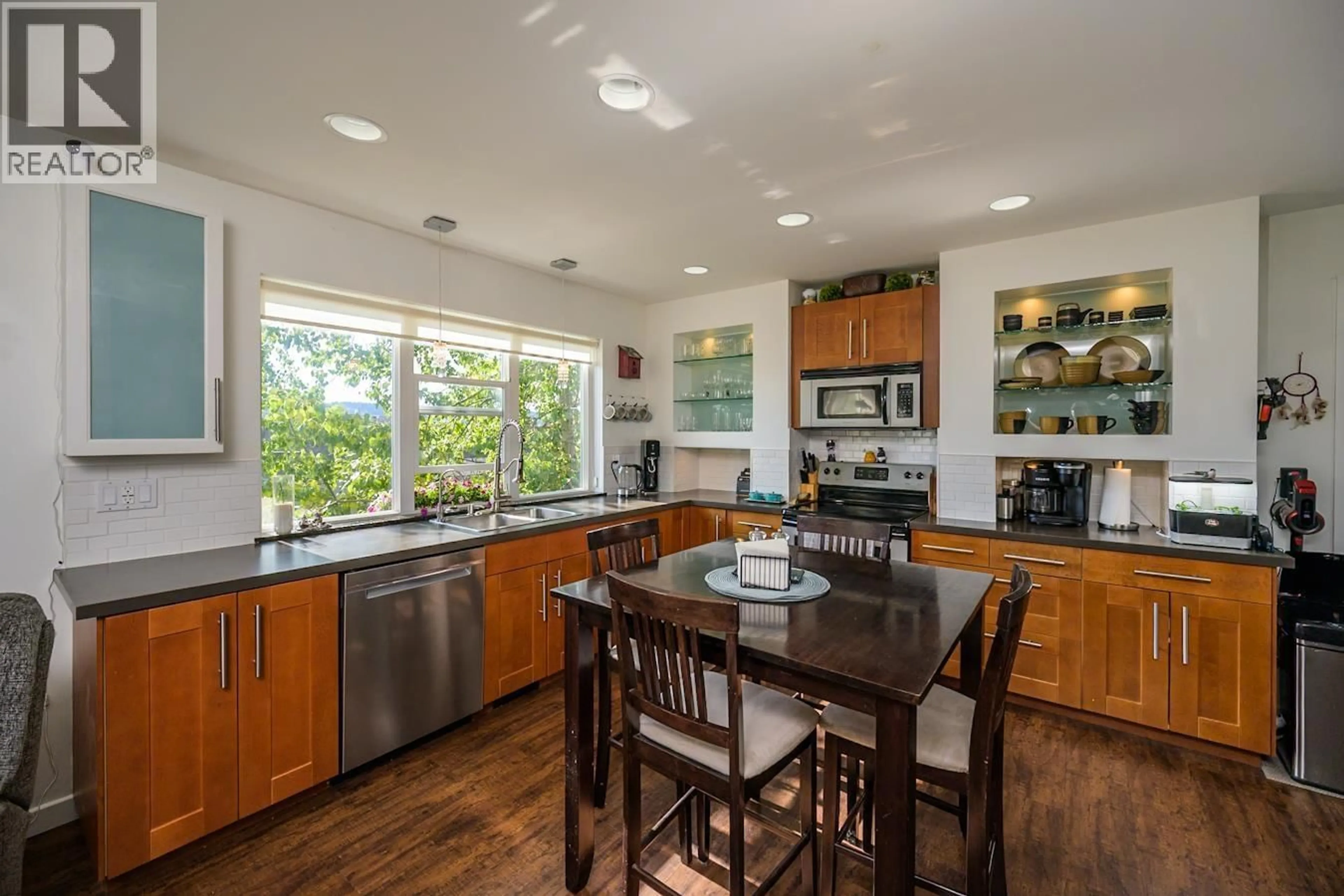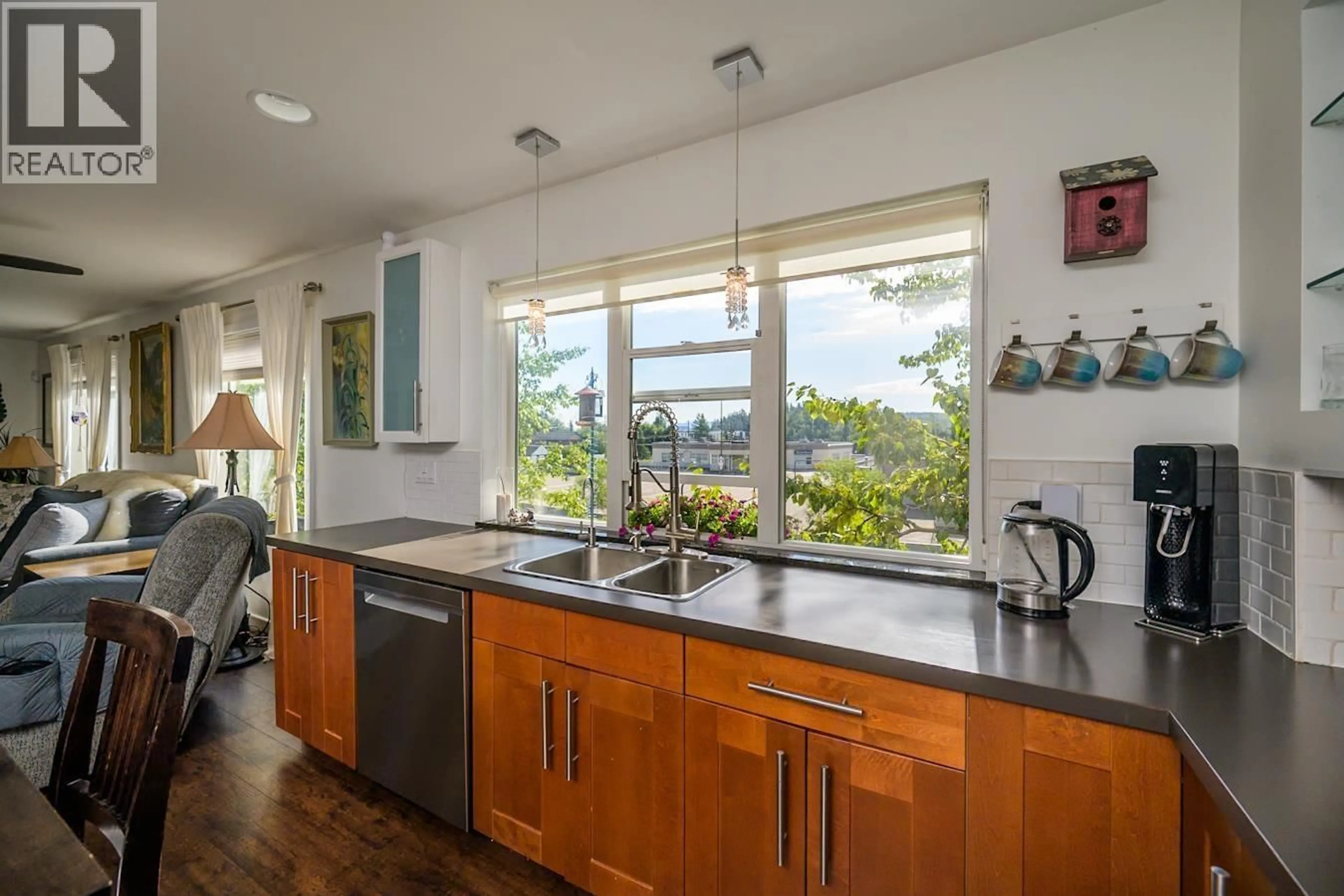1807 12TH AVENUE, Prince George, British Columbia V2M1P8
Contact us about this property
Highlights
Estimated valueThis is the price Wahi expects this property to sell for.
The calculation is powered by our Instant Home Value Estimate, which uses current market and property price trends to estimate your home’s value with a 90% accuracy rate.Not available
Price/Sqft$289/sqft
Monthly cost
Open Calculator
Description
This stunning millennial character home perfectly blends timeless charm with contemporary features. 4 spacious bedrooms and 4 bathrooms, this home offers thoughtful design and comfort throughout. The light-filled open-concept living and dining areas are ideal for both everyday living and entertaining, complemented by high ceilings, and tasteful finishing details. The large kitchen includes ample storage, and stylish cabinets. Upstairs, the primary suite offers a peaceful retreat with a luxurious ensuite and walk-in closet. Additional bedrooms provide flexibility for family, guests, or office space. Located in a highly sought-after central location just a hop skip and a jump from the hospital and you're just minutes from schools, shopping, parks, and transit. (id:39198)
Property Details
Interior
Features
Main level Floor
Kitchen
11.8 x 16.7Dining room
6.2 x 11.9Living room
17.5 x 11.9Property History
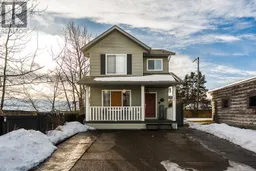 40
40
