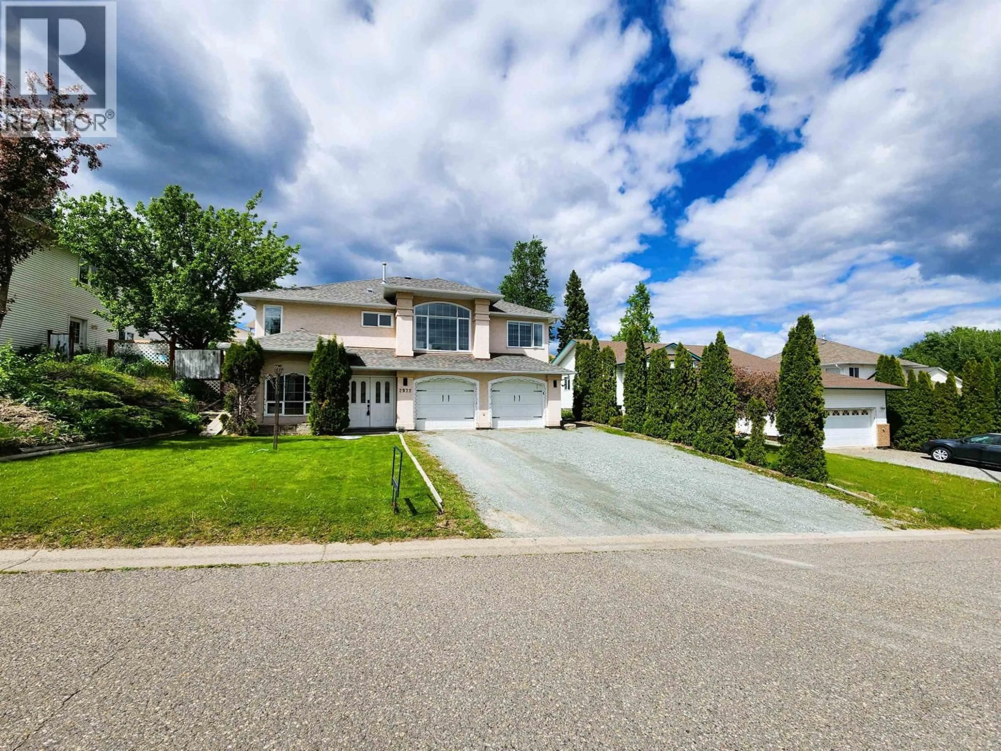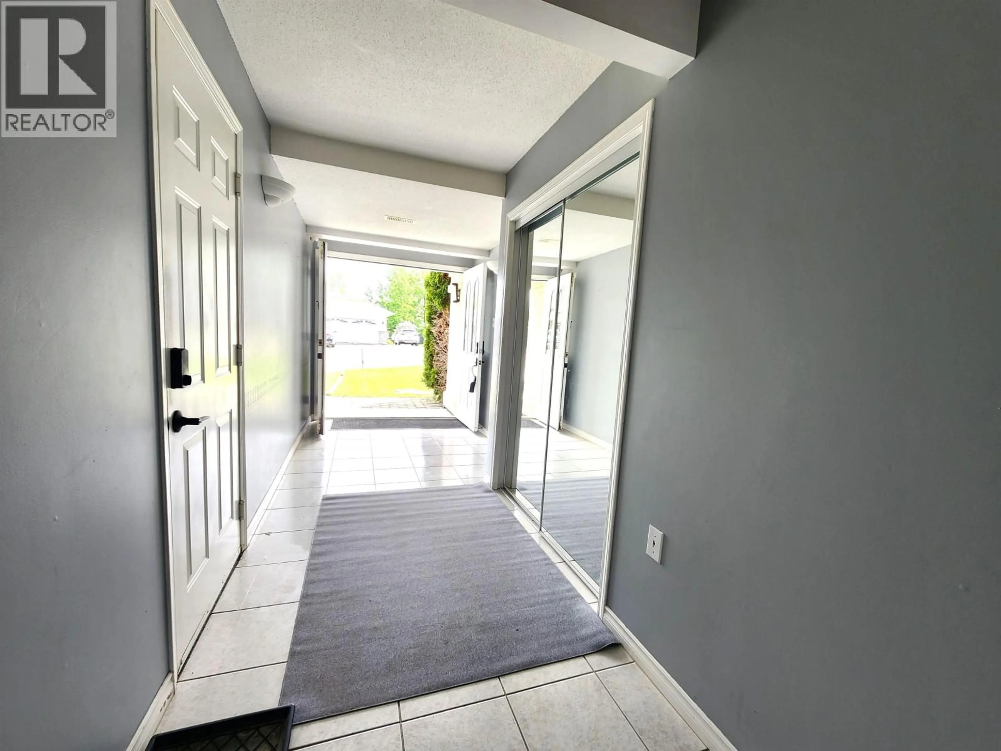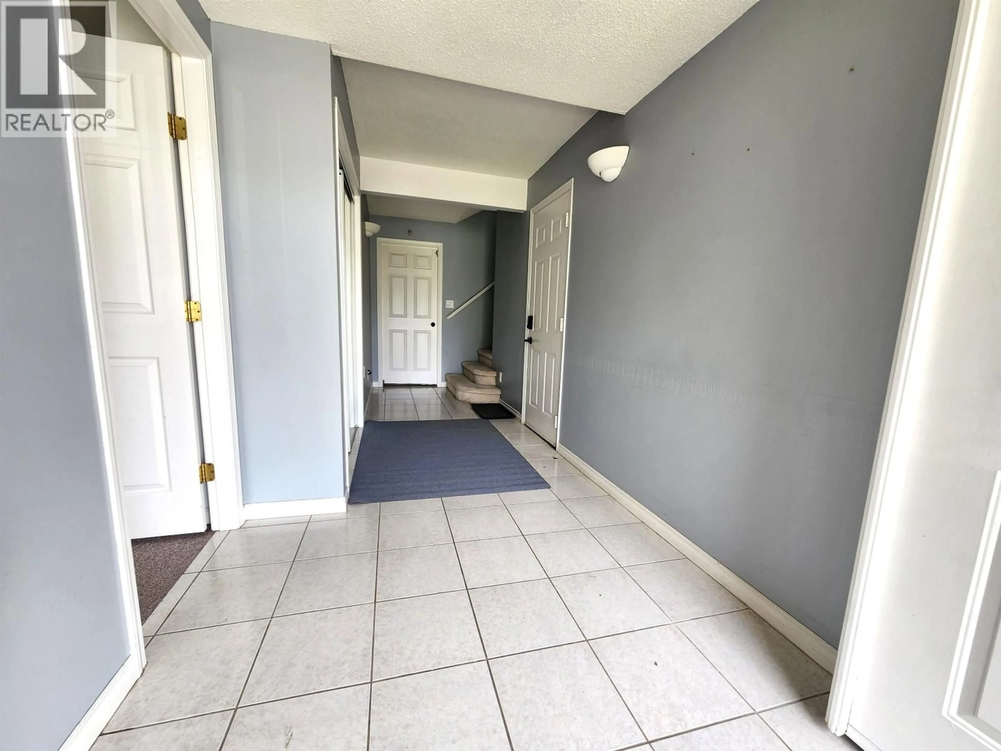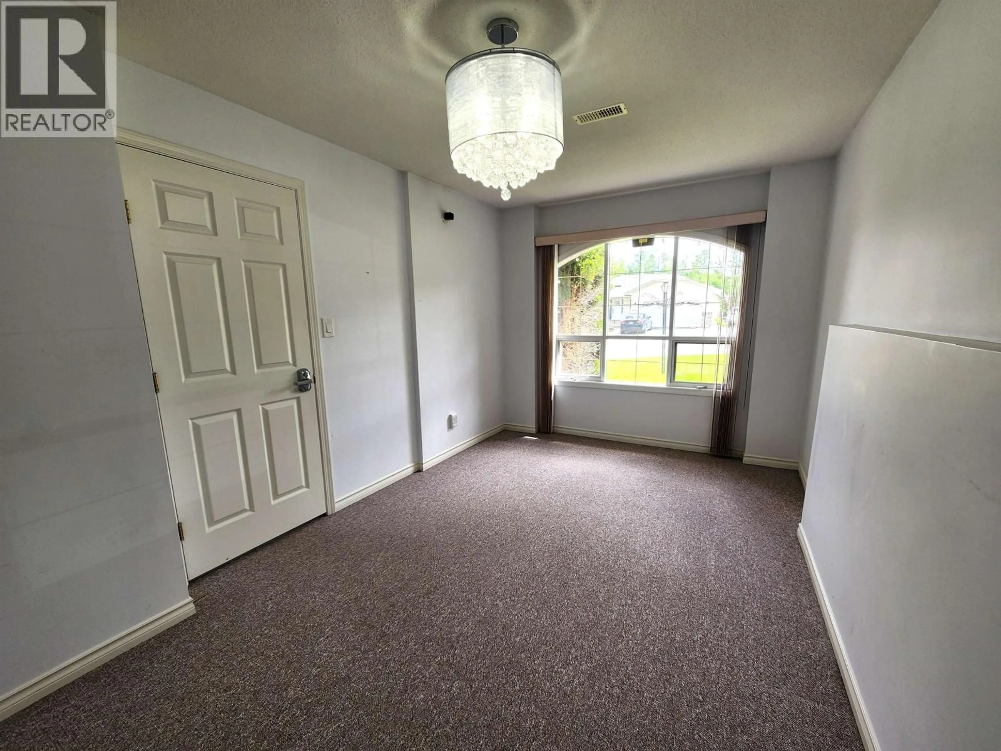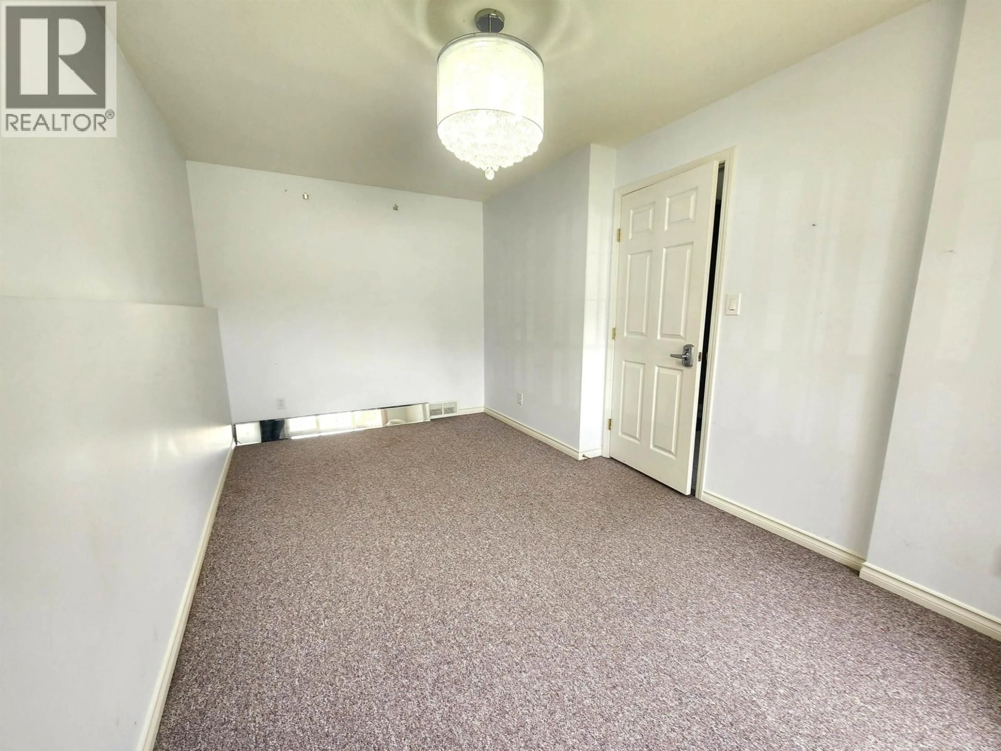2972 SULLIVAN CRESCENT, Prince George, British Columbia V2N5H6
Contact us about this property
Highlights
Estimated valueThis is the price Wahi expects this property to sell for.
The calculation is powered by our Instant Home Value Estimate, which uses current market and property price trends to estimate your home’s value with a 90% accuracy rate.Not available
Price/Sqft$255/sqft
Monthly cost
Open Calculator
Description
Located in a safe and family-friendly neighbourhood. Family home with double garage and a basement suite. Large foyer and office or guest room on the lower level. High ceilings and plenty of natural light on the main floor. Family room with natural gas fireplace. Formal dining room. Bright living room. Updated kitchen with eating area and deck access. Three beds on the main. Primary with walk-in closet and an updated ensuite with shower. Main bath with jacuzzi tub. Basement features a two bedroom suite with side entrance and shared laundry. Double car garage. Beautiful backyard with sundeck, patio and fire pit. Room for a garden. Walking distance to a park with playground. Close to the University, shopping and major bus routes (id:39198)
Property Details
Interior
Features
Main level Floor
Family room
12 x 11.1Living room
15.6 x 12Dining room
11.9 x 10Kitchen
10.7 x 9.9Property History
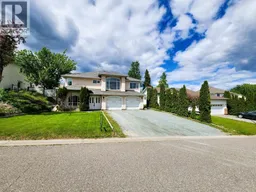 28
28
