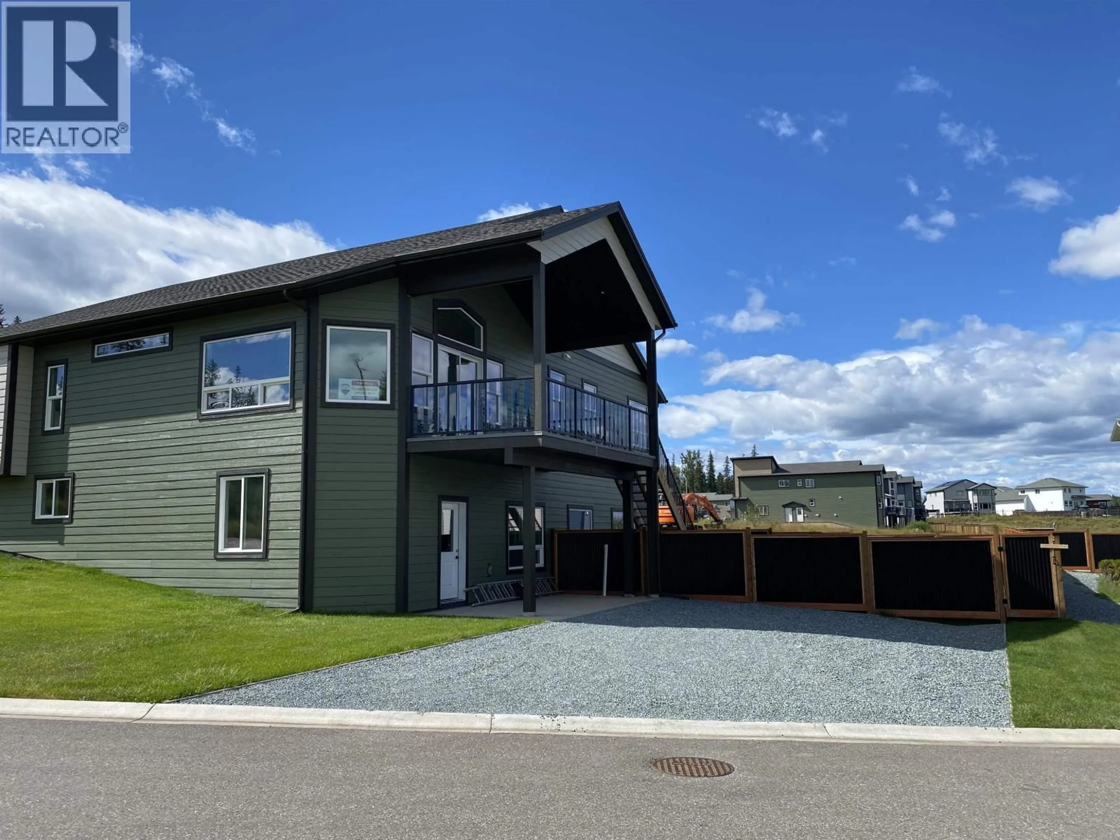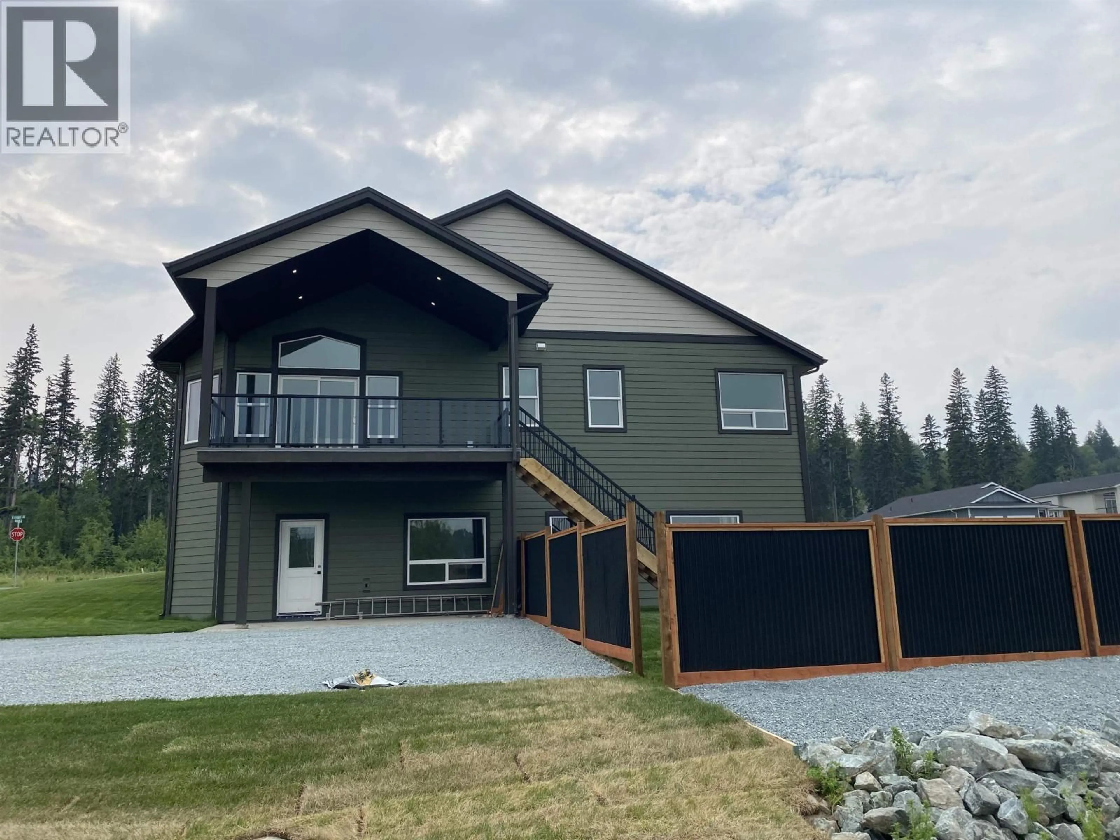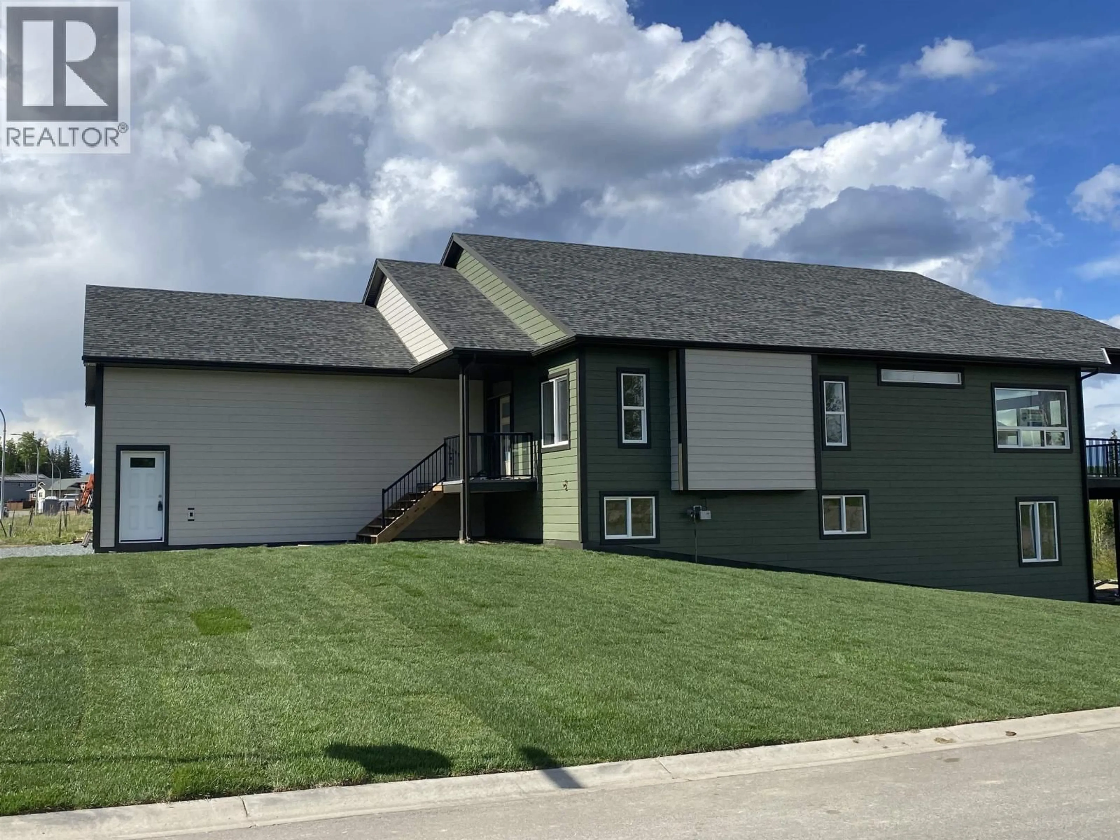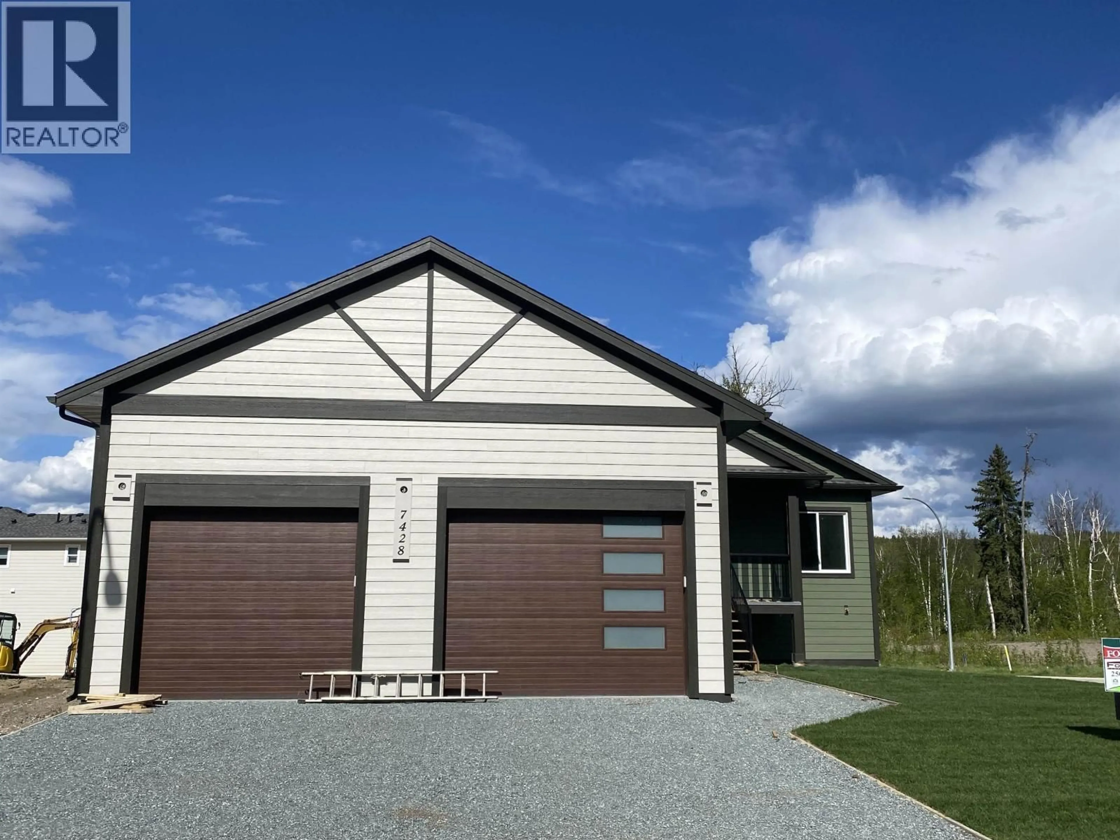7428 FOXRIDGE AVENUE, Prince George, British Columbia V2N0H2
Contact us about this property
Highlights
Estimated valueThis is the price Wahi expects this property to sell for.
The calculation is powered by our Instant Home Value Estimate, which uses current market and property price trends to estimate your home’s value with a 90% accuracy rate.Not available
Price/Sqft$215/sqft
Monthly cost
Open Calculator
Description
New Construction. Built by Fortwood Homes & Sons LTD. This executive rancher is over 5000 sqft. Features includes 7 bedrooms & 4 bathrooms Fully finished Legal 2 bedroom suite/mortgage helper. Daylight walk out basement. Spacious rooms thru out - view of the river. Open concept design with dream kitchen featuring double kitchen island & walk in pantry. Vaulted ceiling. Front covered veranda. Located in Phase 4 of Creekside Properties. Tankless hot water. Partial covered sundeck. Fibre-optic subdivision. 29X29 Garage 2-5-10 yr home warranty. Bonus features: air-to-air exchanger, quartz countertops. Plumbed for gas BBQ. This home is Step 4 of the building code. RI for future solar panels & electric car charger. Lots of parking and fully landscaped with fencing. Purchase price plus GST. (id:39198)
Property Details
Interior
Features
Main level Floor
Primary Bedroom
15 x 18Bedroom 2
11 x 10.6Bedroom 3
12.5 x 10Living room
13 x 20Property History
 38
38




