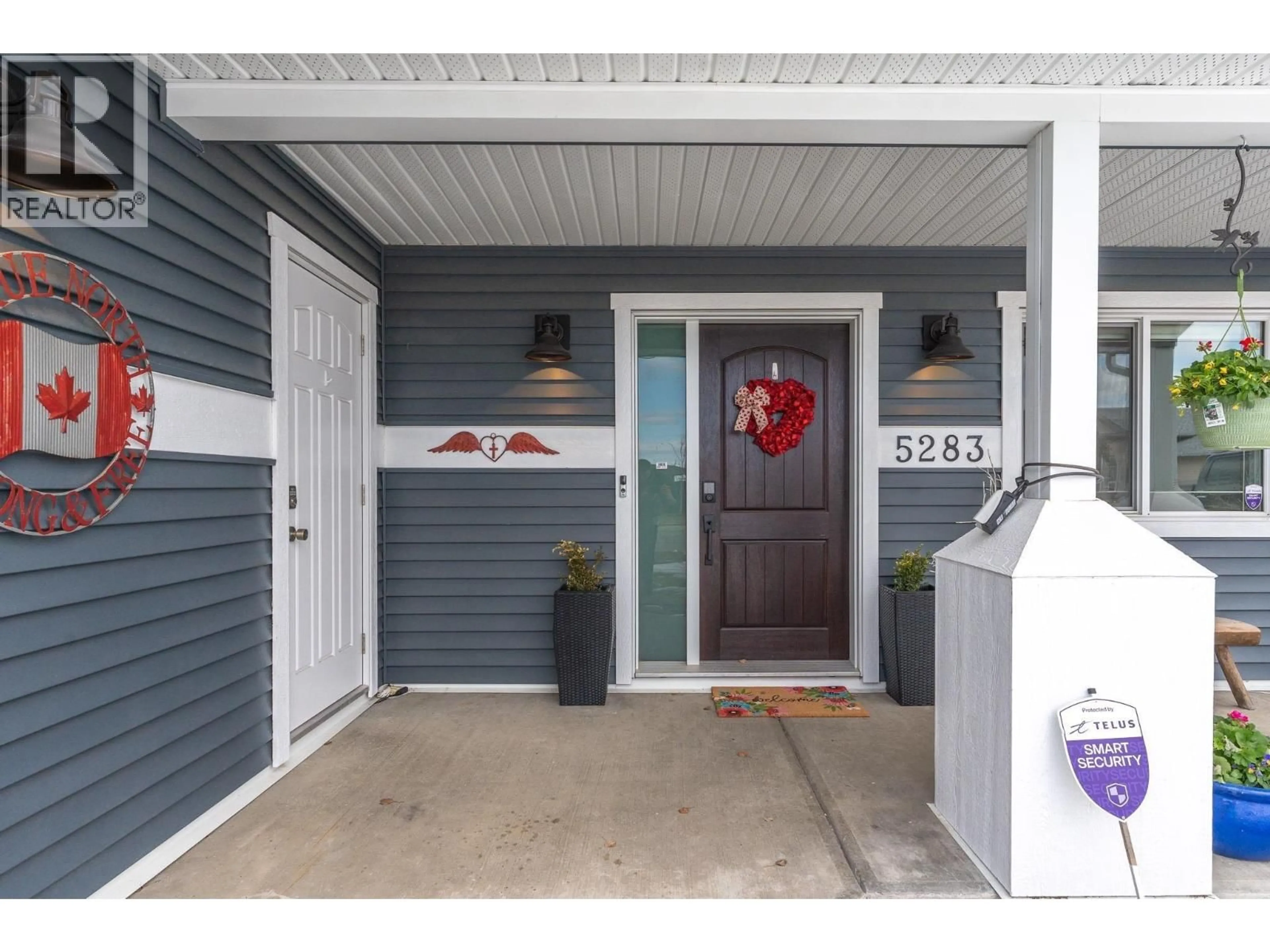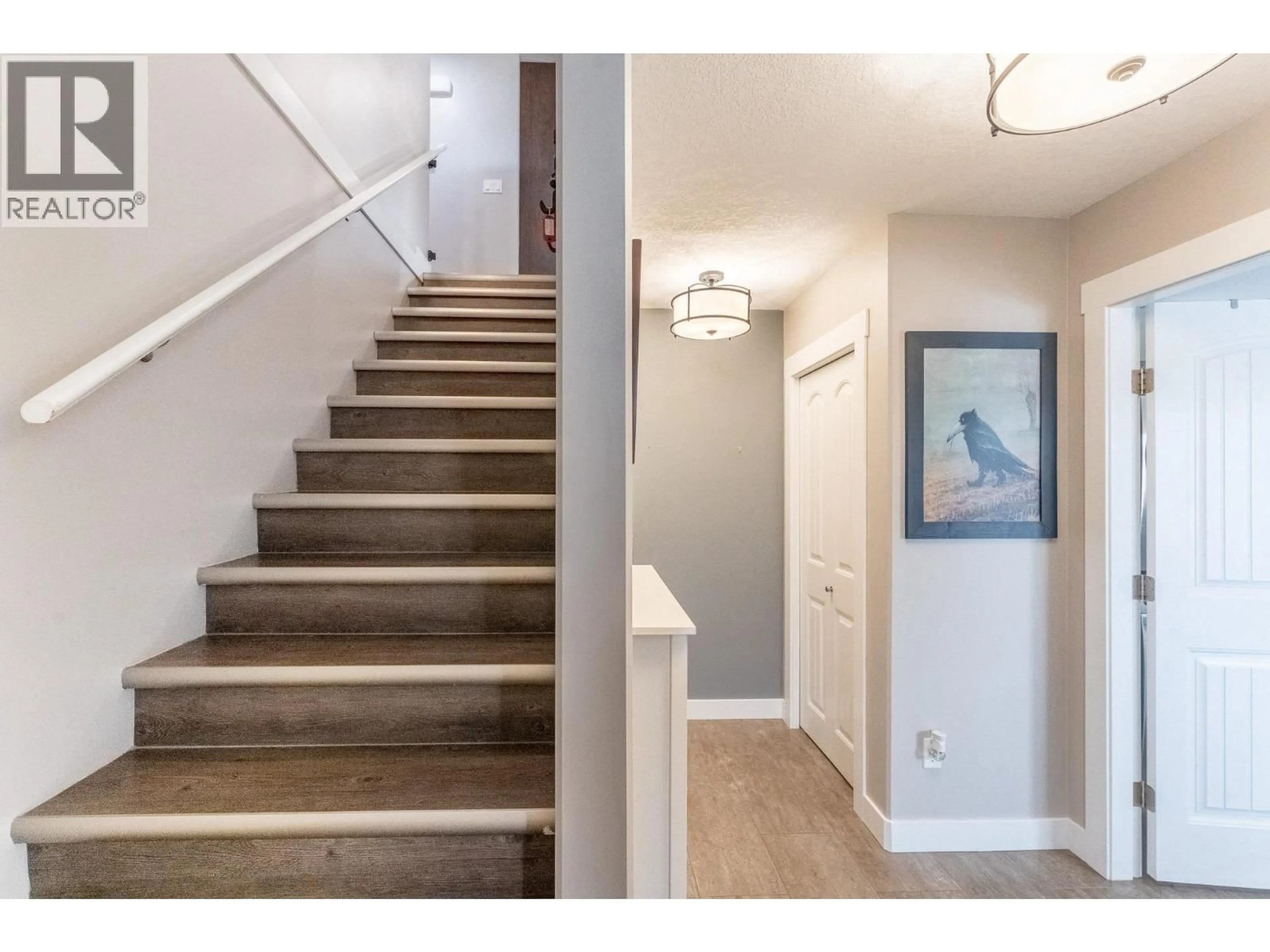5283 WOODSTOCK COURT, Prince George, British Columbia V2K5A6
Contact us about this property
Highlights
Estimated valueThis is the price Wahi expects this property to sell for.
The calculation is powered by our Instant Home Value Estimate, which uses current market and property price trends to estimate your home’s value with a 90% accuracy rate.Not available
Price/Sqft$330/sqft
Monthly cost
Open Calculator
Description
Modern 4-bed, 3-bath home in the desirable Woodlands Subdivision! Built in 2018, this well-maintained property located in a quiet, family-friendly neighbourhood, features an open-concept layout, bright kitchen with island, and quality finishes throughout. 3 bedrooms upstairs makes this home an ideal place for many families while the 1-bedroom basement suite is perfect for extended family or rental income. Suite features a separate private patio and laundry as well! Top floor photos from 2025 listing prior to tenant moving in. Basement photos taken prior to basement tenant moving in. (id:39198)
Property Details
Interior
Features
Main level Floor
Bedroom 2
10.1 x 9.1Primary Bedroom
14.6 x 12.6Kitchen
19.3 x 10.3Living room
13 x 11.1Property History
 37
37





