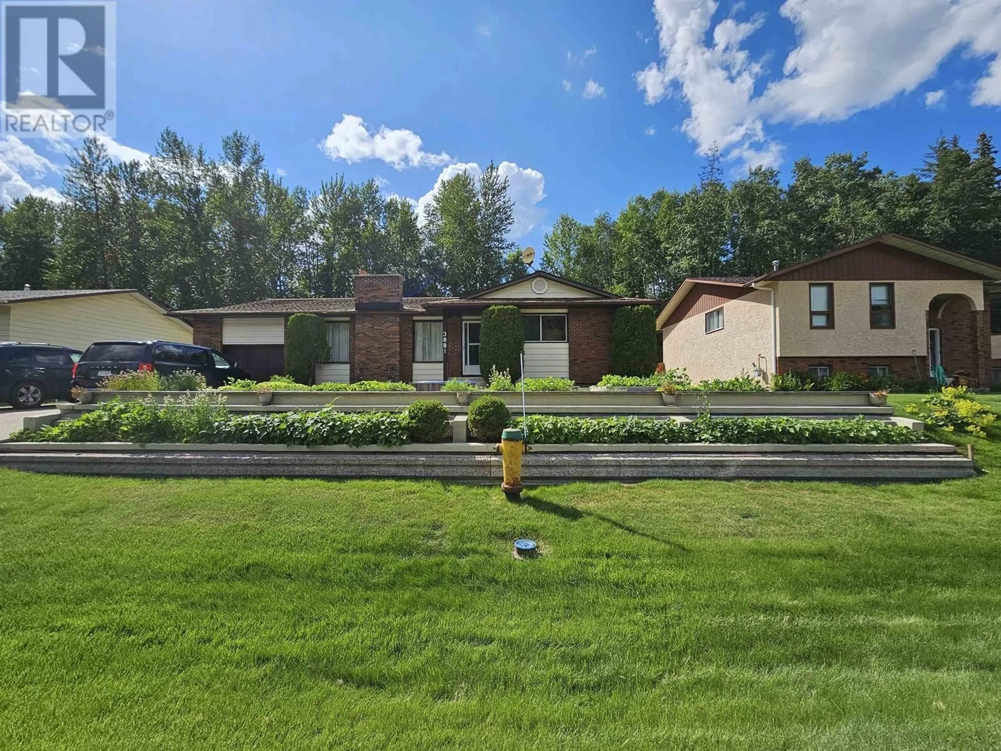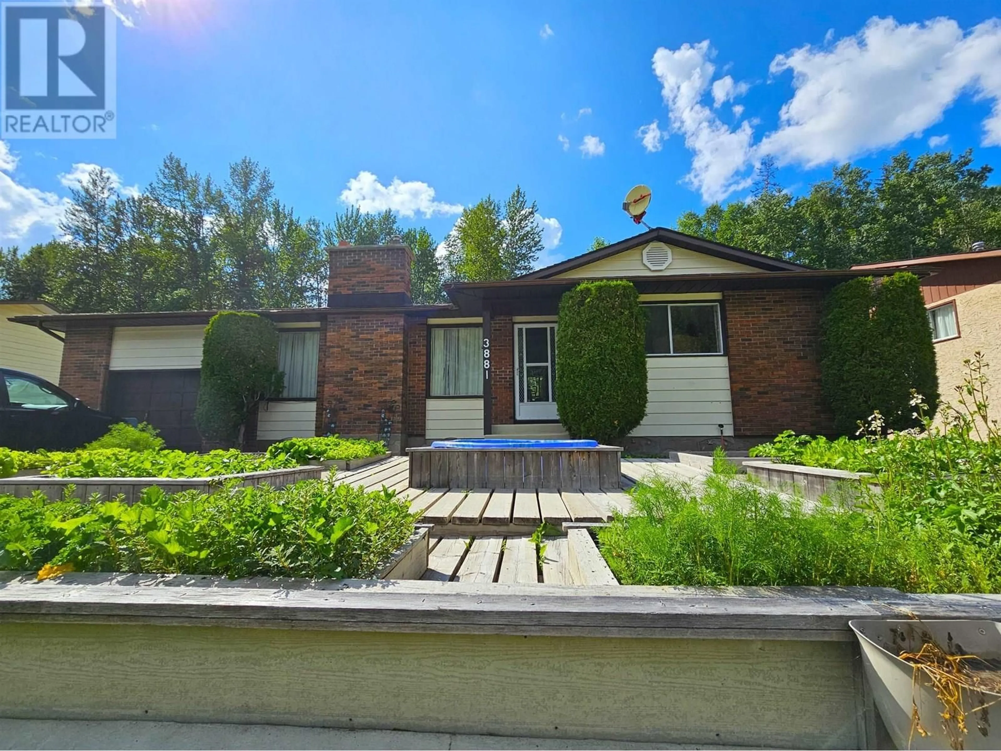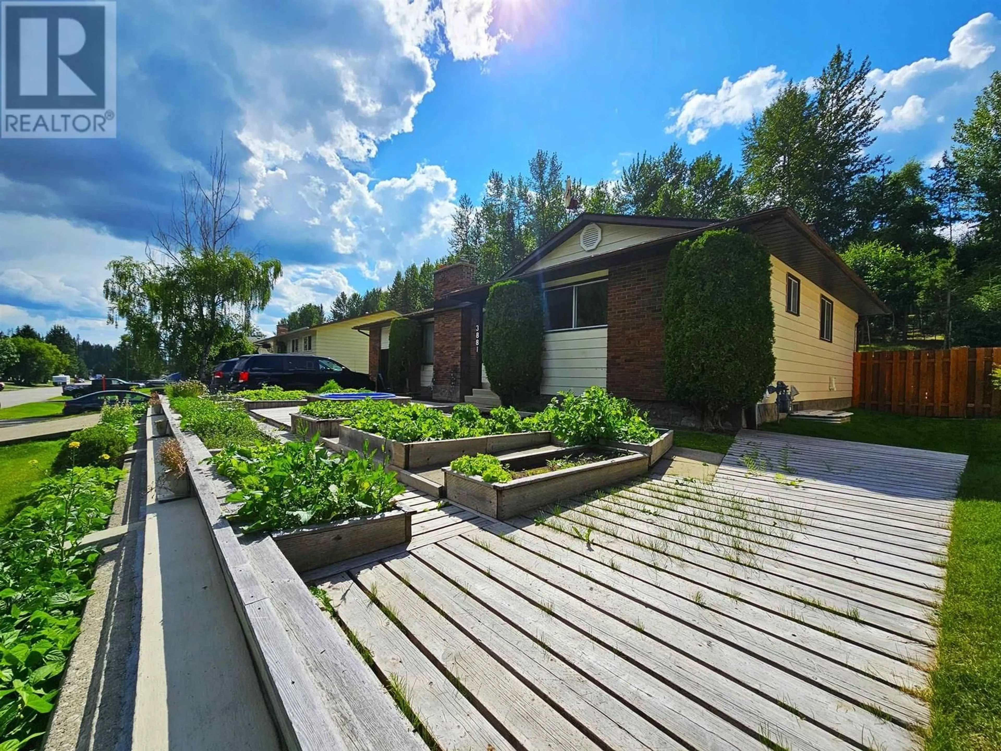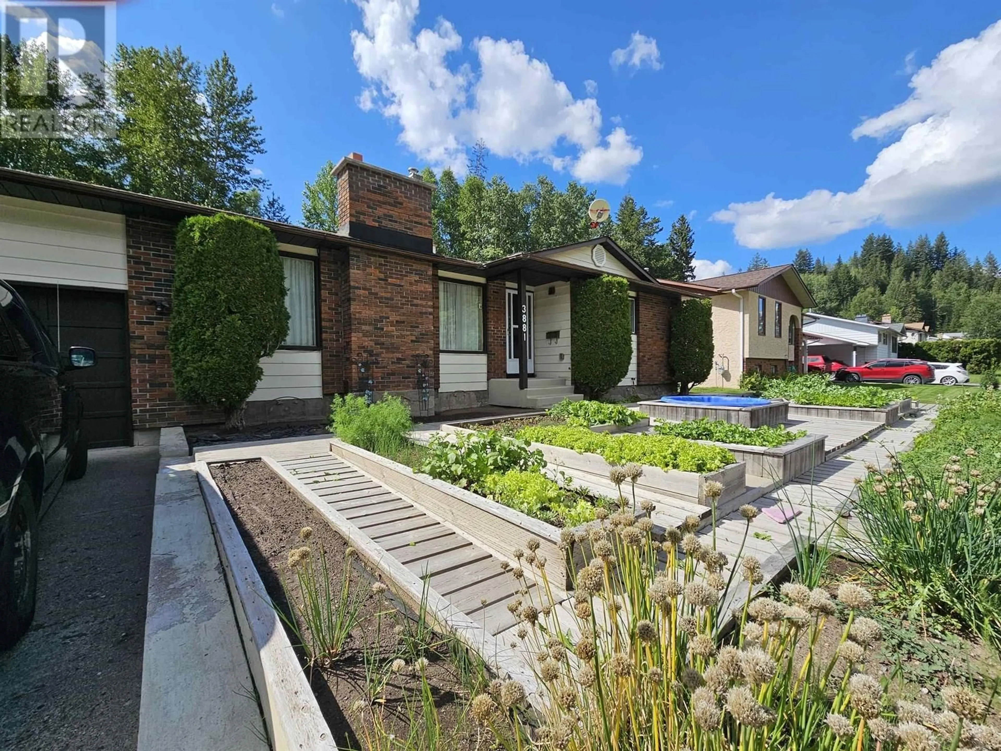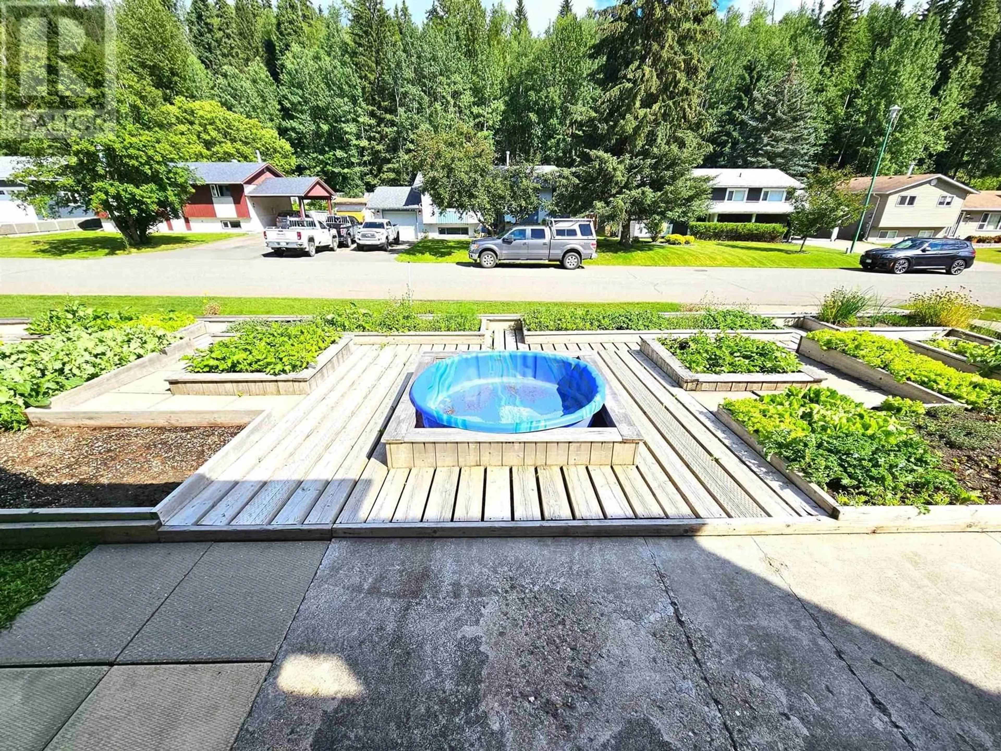3881 BELLAMY ROAD, Mount Alder, British Columbia V2K3W1
Contact us about this property
Highlights
Estimated valueThis is the price Wahi expects this property to sell for.
The calculation is powered by our Instant Home Value Estimate, which uses current market and property price trends to estimate your home’s value with a 90% accuracy rate.Not available
Price/Sqft$217/sqft
Monthly cost
Open Calculator
Description
Discover potential in this home, in a great family oriented neighborhood. The house has renovated bedrooms, bathrooms, and a large, open basement rec room. Some renos still need finishing, offering room to customize. Well constructed gardens have wooden walkways, plus concrete and metal retaining walls. The pea gravel in the backyard entertainment zone boasts excellent drainage, minimal lawn maintenance, a full yard width bench and firepit. The huge garage offers ample storage and potential for a larger door and 2 small cars. Bonus features: laundry chute, walk-in closet, R51 ceiling insulation, concrete driveway. Close to bus stop, recreation and Clearwood Park. Backyard access by concrete RV parking. Potential for secondary dwelling with garage in back or an inlaw suite. (id:39198)
Property Details
Interior
Features
Main level Floor
Laundry room
9.4 x 6.2Bedroom 3
12.9 x 8.3Foyer
11.1 x 3.1Living room
18.3 x 11.1Property History
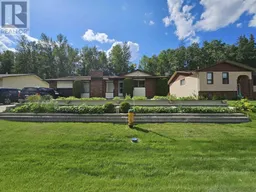 40
40
