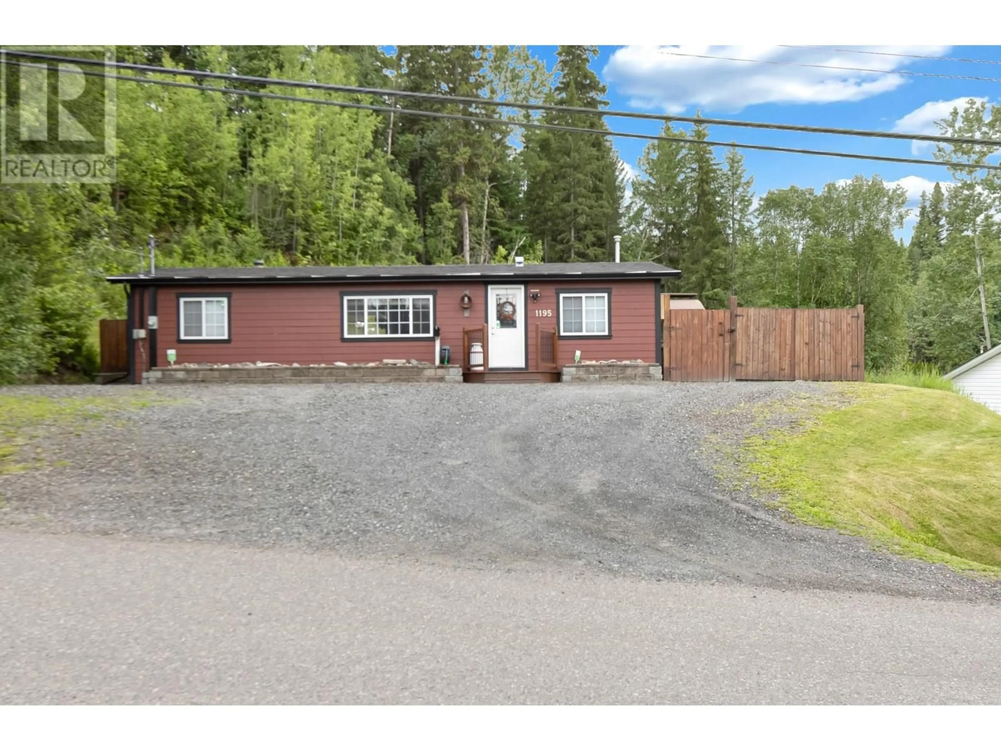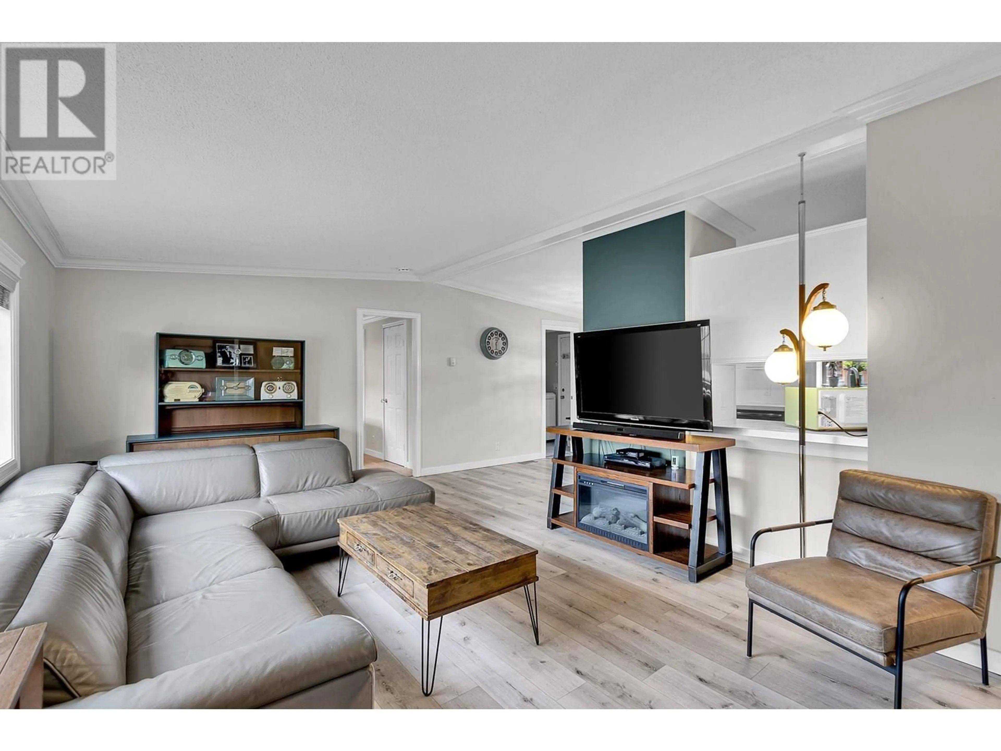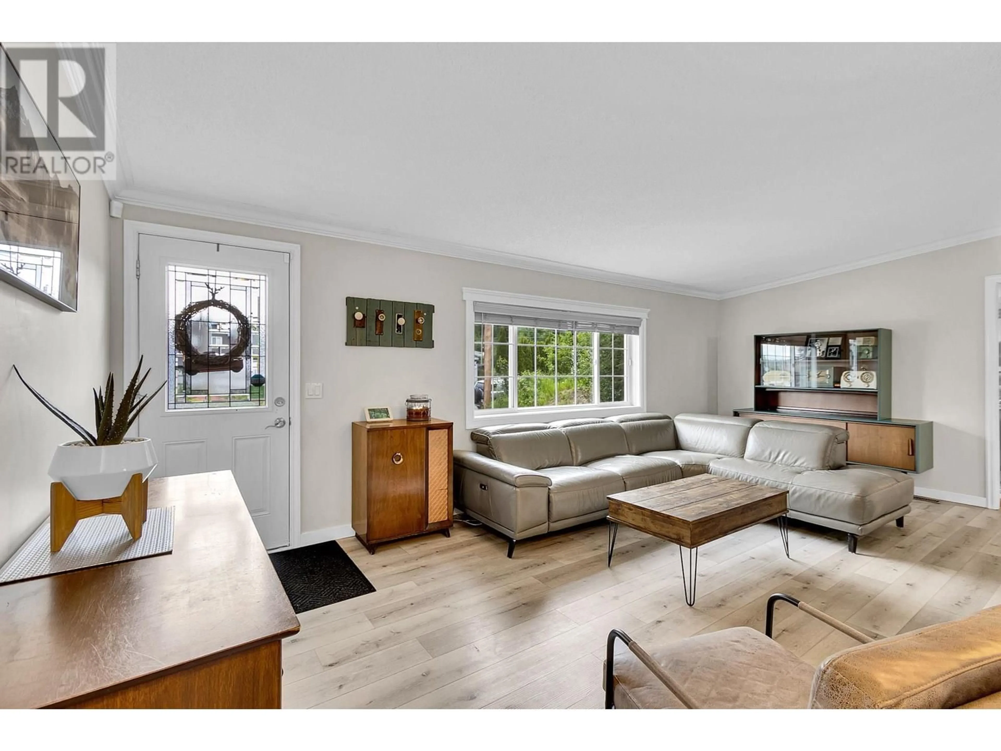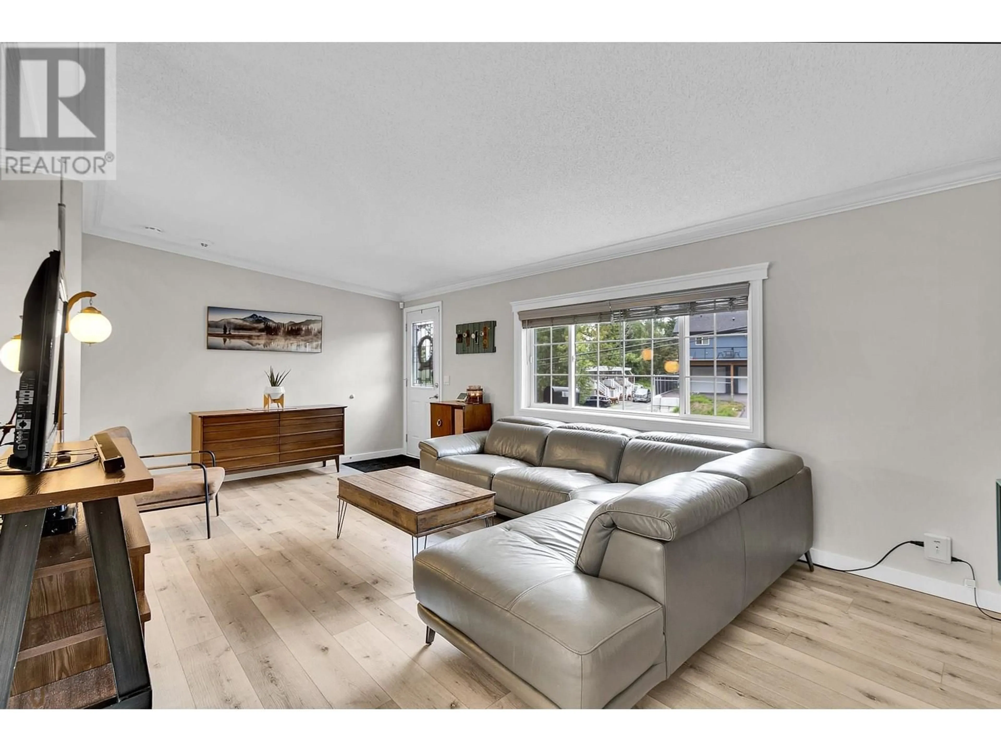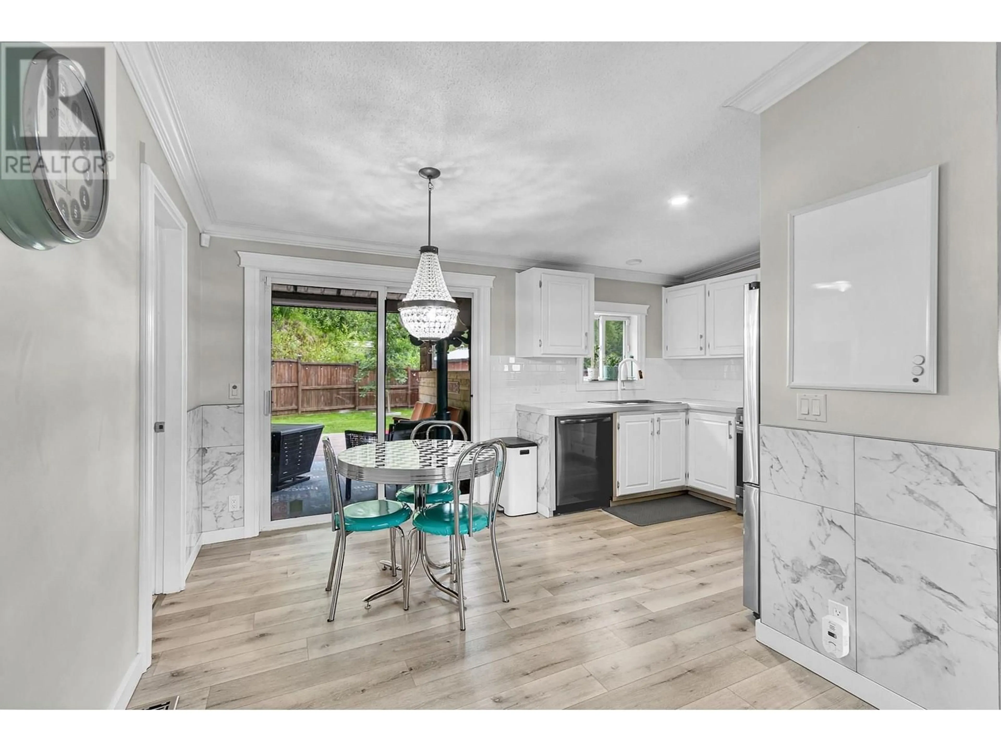1195 INVERNESS ROAD, Prince George, British Columbia V2K1G8
Contact us about this property
Highlights
Estimated valueThis is the price Wahi expects this property to sell for.
The calculation is powered by our Instant Home Value Estimate, which uses current market and property price trends to estimate your home’s value with a 90% accuracy rate.Not available
Price/Sqft$397/sqft
Monthly cost
Open Calculator
Description
This double-wide manufactured home sits on a concrete perimeter with a 4ft crawl space. It's had some major updates including all plumbing updated to PEX and new flooring throughout, bathroom renovations. It features 3 bedrooms and 2 full bathrooms, including a Primary Bedroom with a walk-in closet and full ensuite. Fully fenced backyard, featuring a deck and patio space - your own private retreat, perfect for relaxing or hosting guests. A professionally constructed retaining wall expands the usable yard space, and the large driveway offers ample room for multiple vehicles, trailers, or an RV. Located on a quiet street in a family-friendly neighbourhood, this home is move-in ready with all the hard work already done - just move in and enjoy! (id:39198)
Property Details
Interior
Features
Main level Floor
Living room
20.1 x 12Dining room
10 x 8Kitchen
10 x 7Primary Bedroom
12 x 11Property History
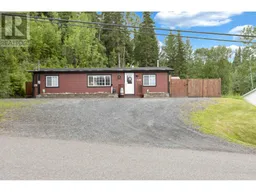 27
27
