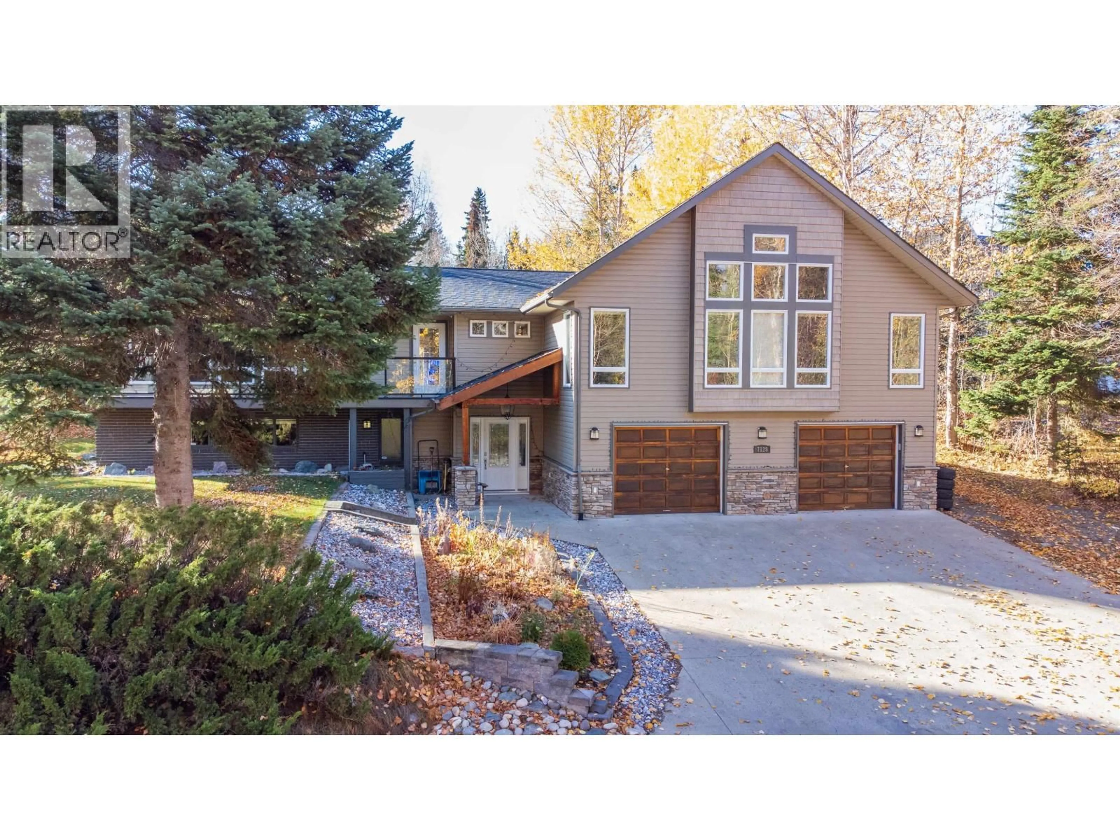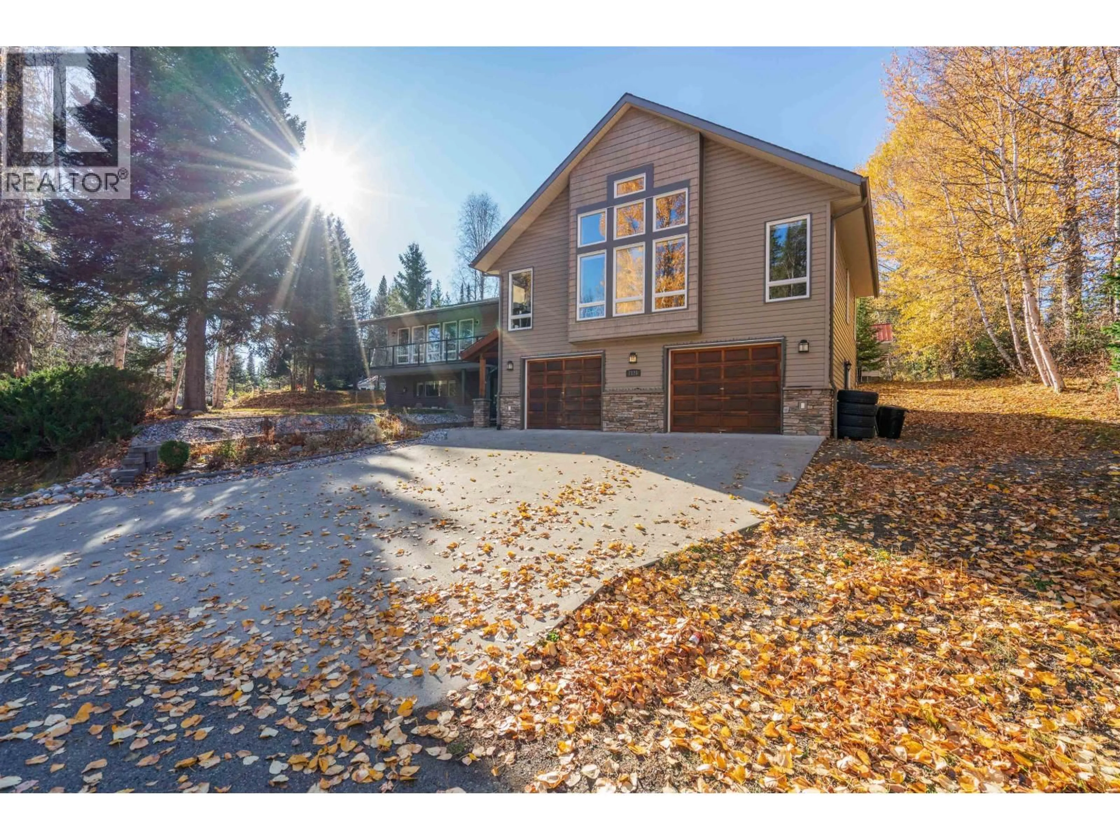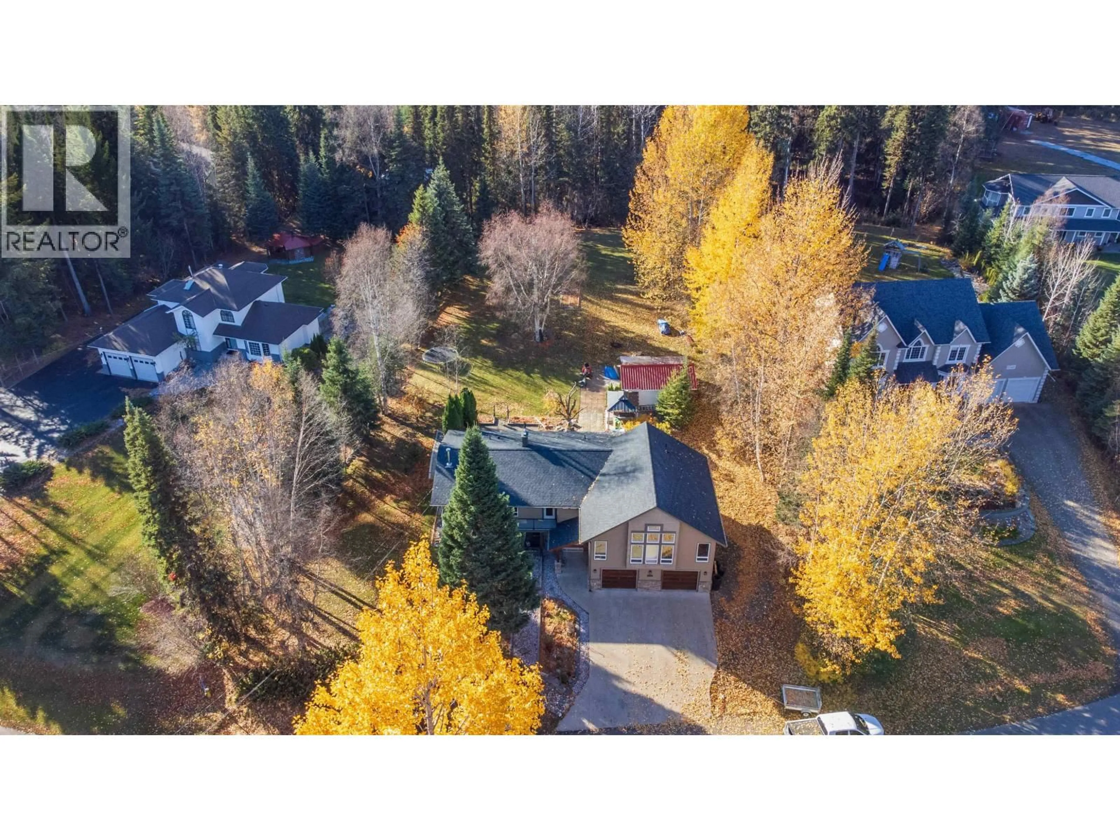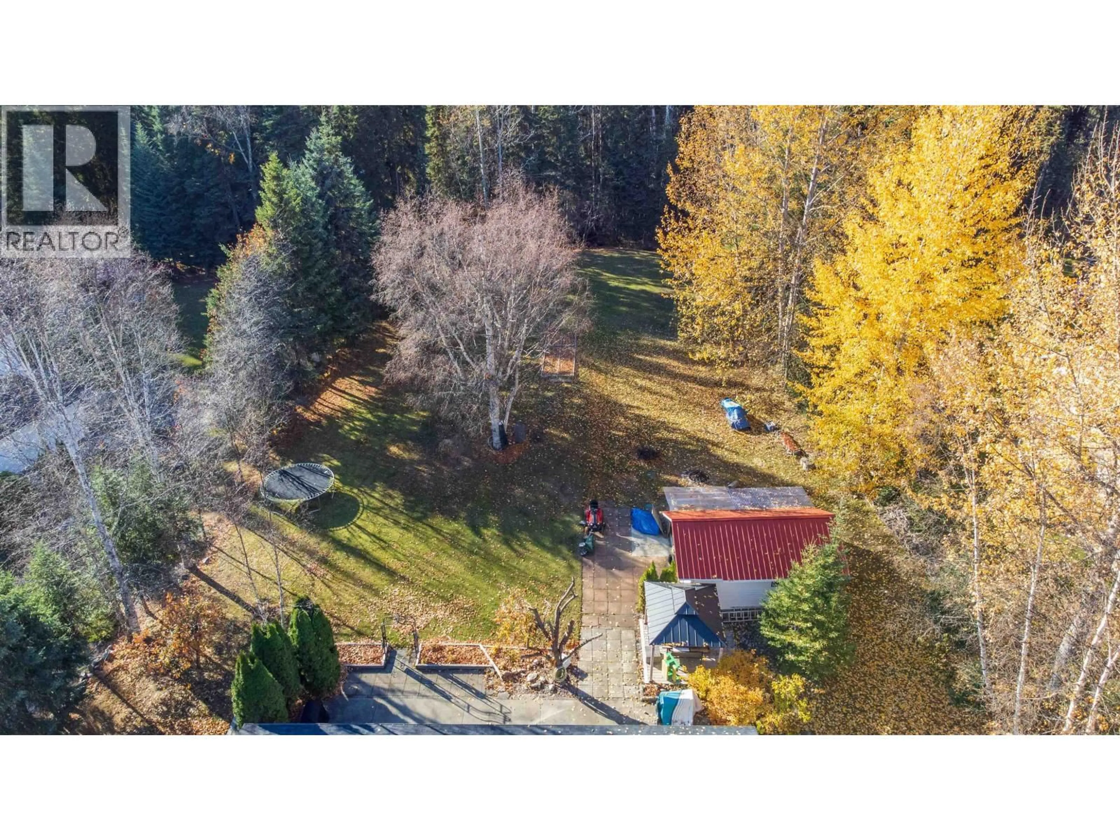7125 VALLEYVIEW DRIVE, Prince George, British Columbia V2K4C6
Contact us about this property
Highlights
Estimated valueThis is the price Wahi expects this property to sell for.
The calculation is powered by our Instant Home Value Estimate, which uses current market and property price trends to estimate your home’s value with a 90% accuracy rate.Not available
Price/Sqft$231/sqft
Monthly cost
Open Calculator
Description
Searching for extra space while staying within city limits? Welcome to 7125 Valleyview Dr. This exceptional home sits on a beautifully manicured 0.95-acre lot and offers an impressive blend of style and comfort. Inside, you’ll find vaulted ceilings, floor-to-ceiling windows, stunning hardwood and tile flooring throughout. The upper level features 3 bedrooms, 3 bathrooms, den, including a luxurious primary bedroom with a 4-piece ensuite and cozy in-floor heating. The lower level adds 2 additional bedrooms and a full bathroom, perfect for family or guests. A chef’s kitchen, multiple living rooms, a dedicated dining room, and a private office round out the spacious interior. A 28' x 30' double garage provides ample room for vehicles, toys and storage. This Valleyview gem truly has it all. (id:39198)
Property Details
Interior
Features
Basement Floor
Bedroom 5
19.4 x 13Recreational, Games room
24.2 x 14.5Bedroom 4
13 x 10.5Foyer
12.5 x 9.5Property History
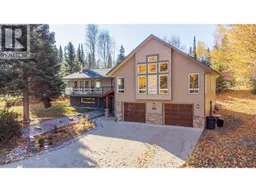 31
31

