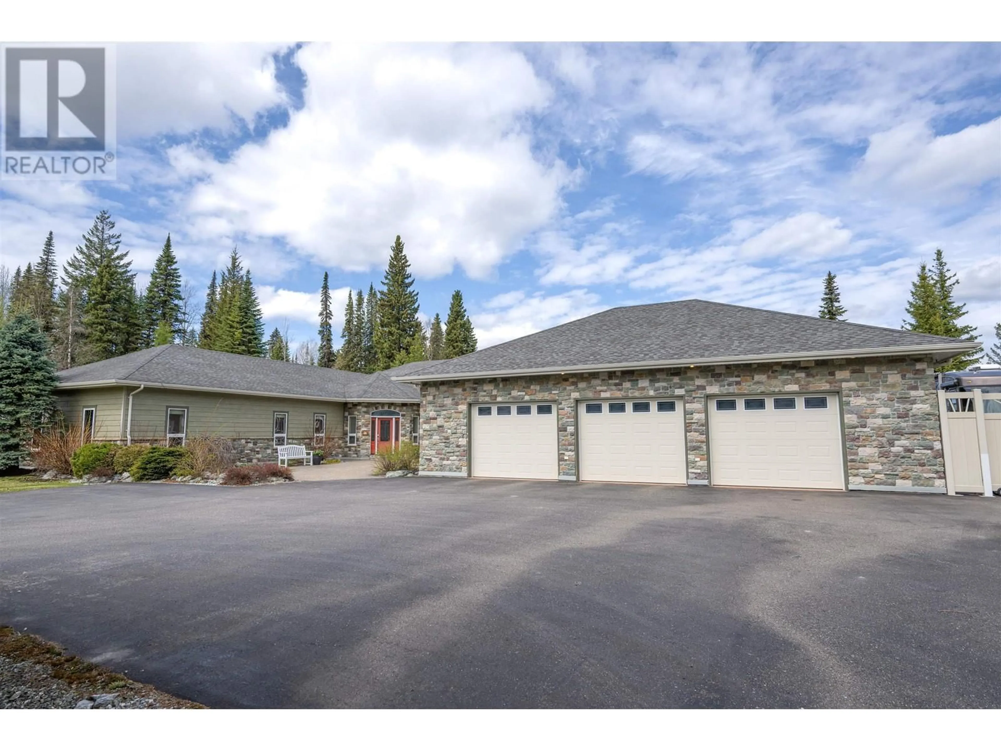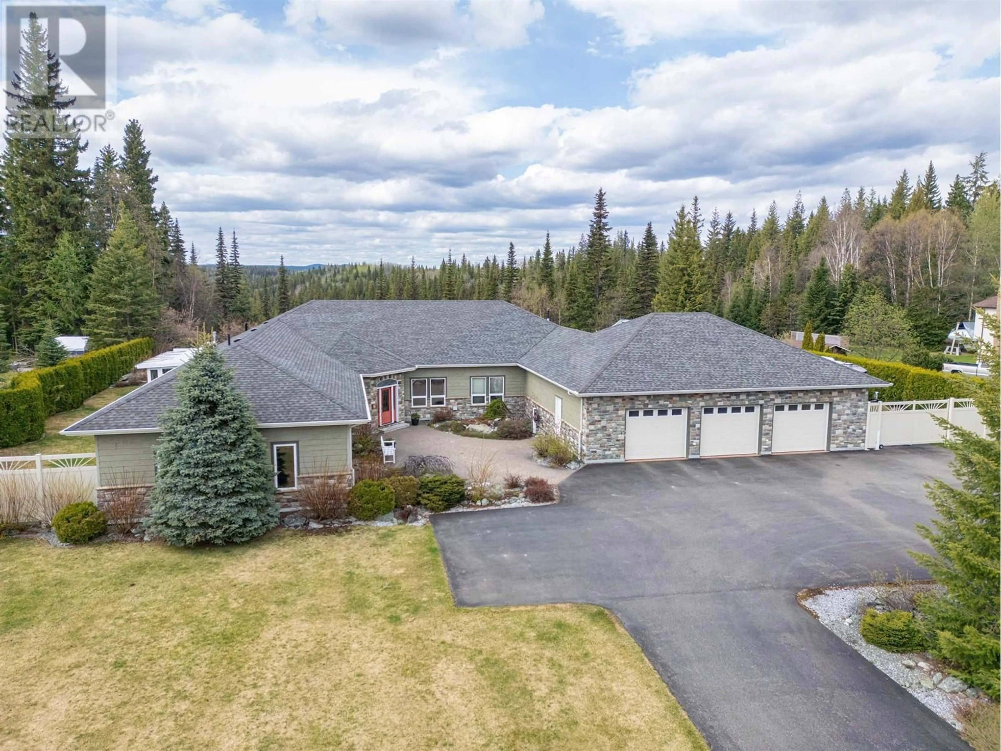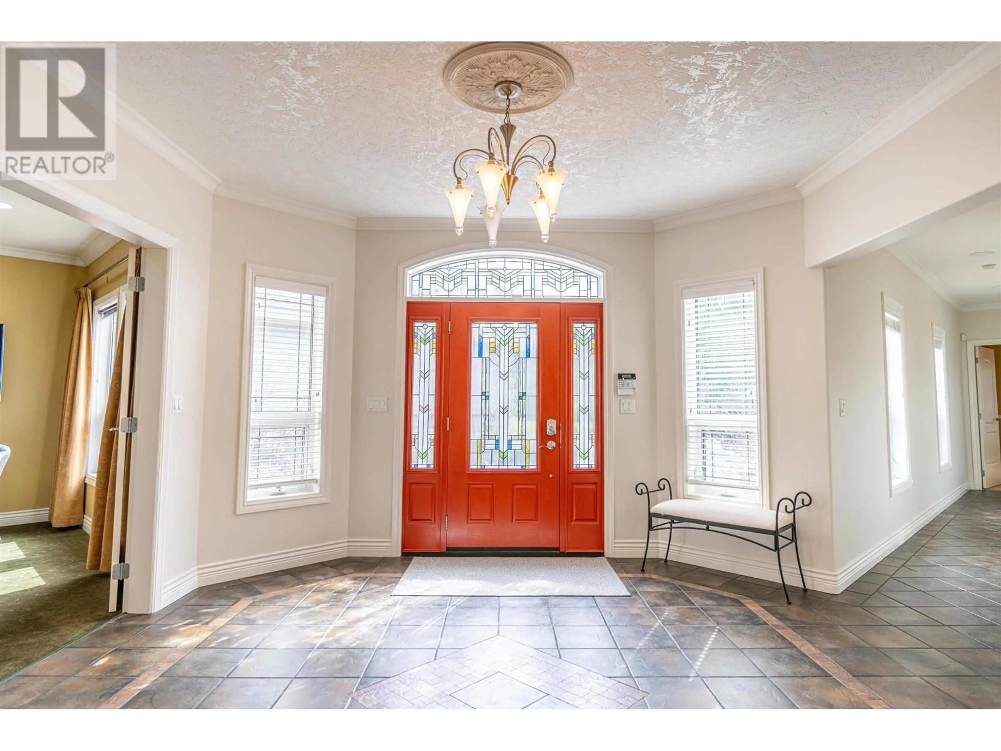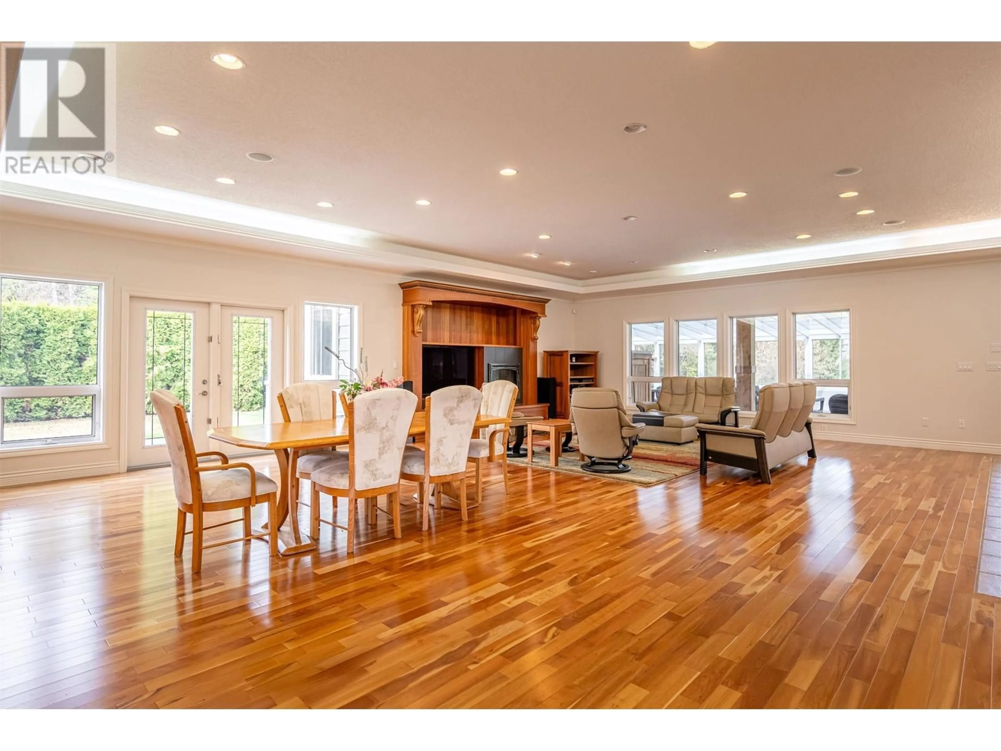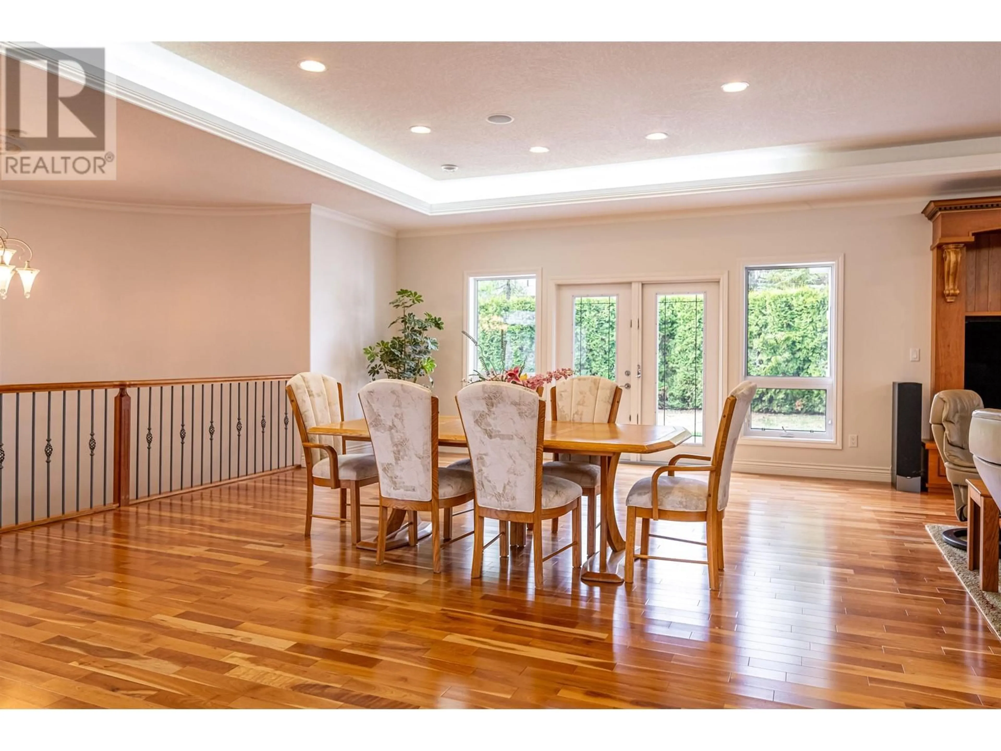7003 VALLEYVIEW DRIVE, Prince George, British Columbia V2K4C6
Contact us about this property
Highlights
Estimated valueThis is the price Wahi expects this property to sell for.
The calculation is powered by our Instant Home Value Estimate, which uses current market and property price trends to estimate your home’s value with a 90% accuracy rate.Not available
Price/Sqft$169/sqft
Monthly cost
Open Calculator
Description
Welcome to 7003 Valleyview Drive-an exceptional 10,000+ sqft custom rancher with a 1,646 sqft 3-bay garage and elevator access. Thoughtfully designed for comfort and accessibility, it features 6 spacious bedrooms, each with its own ensuite. The primary suite offers dual walk-in closets, gas fireplace, walk-in tub, spa shower, and double sinks. A second main-floor suite is fully wheelchair accessible. The 2017 sunroom features radiant in-floor heat, gas fireplace, and an indoor BBQ kitchen with pellet grill, dual ovens, induction cooktop, and live-edge bar. The main kitchen boasts custom counters and premium appliances. Main-floor laundry includes double sinks and large windows. Basement adds a full kitchen, wine room, and cold storage. (id:39198)
Property Details
Interior
Features
Main level Floor
Office
16.4 x 14.4Kitchen
22 x 10.8Primary Bedroom
24 x 17.1Bedroom 2
20.6 x 13.9Property History
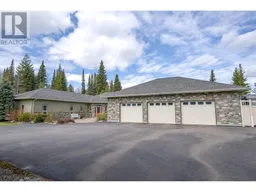 40
40
