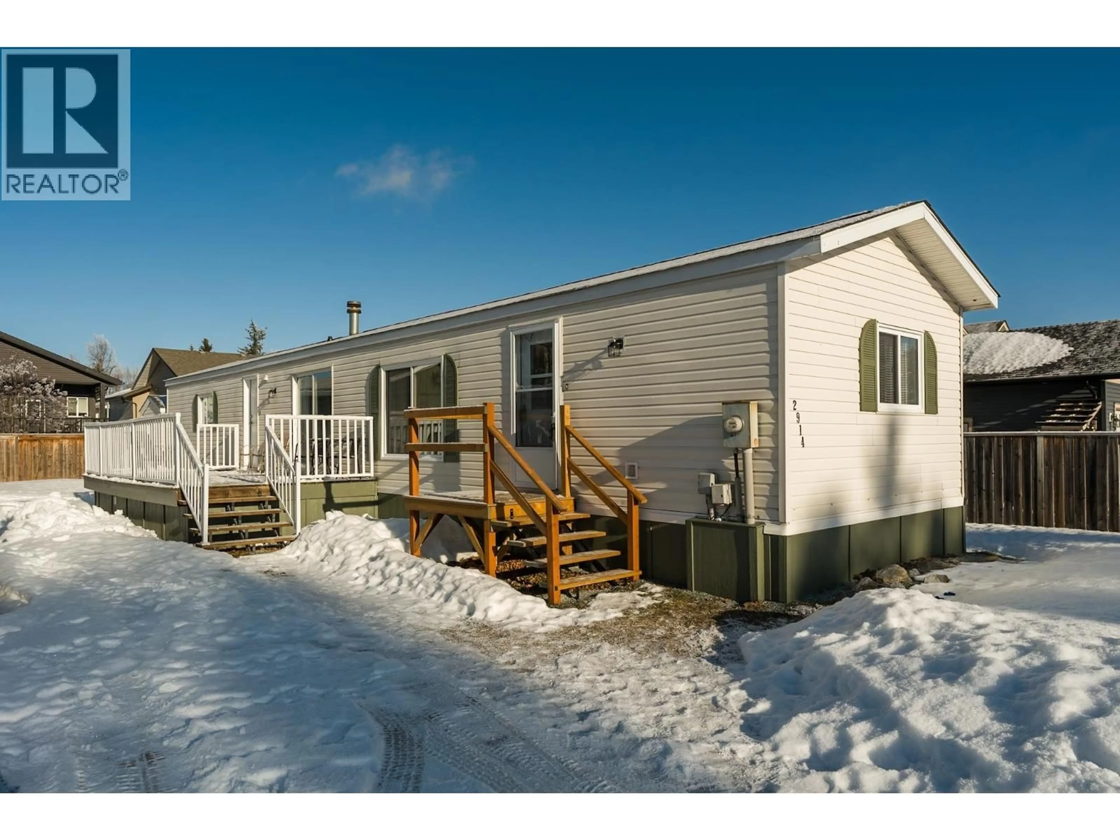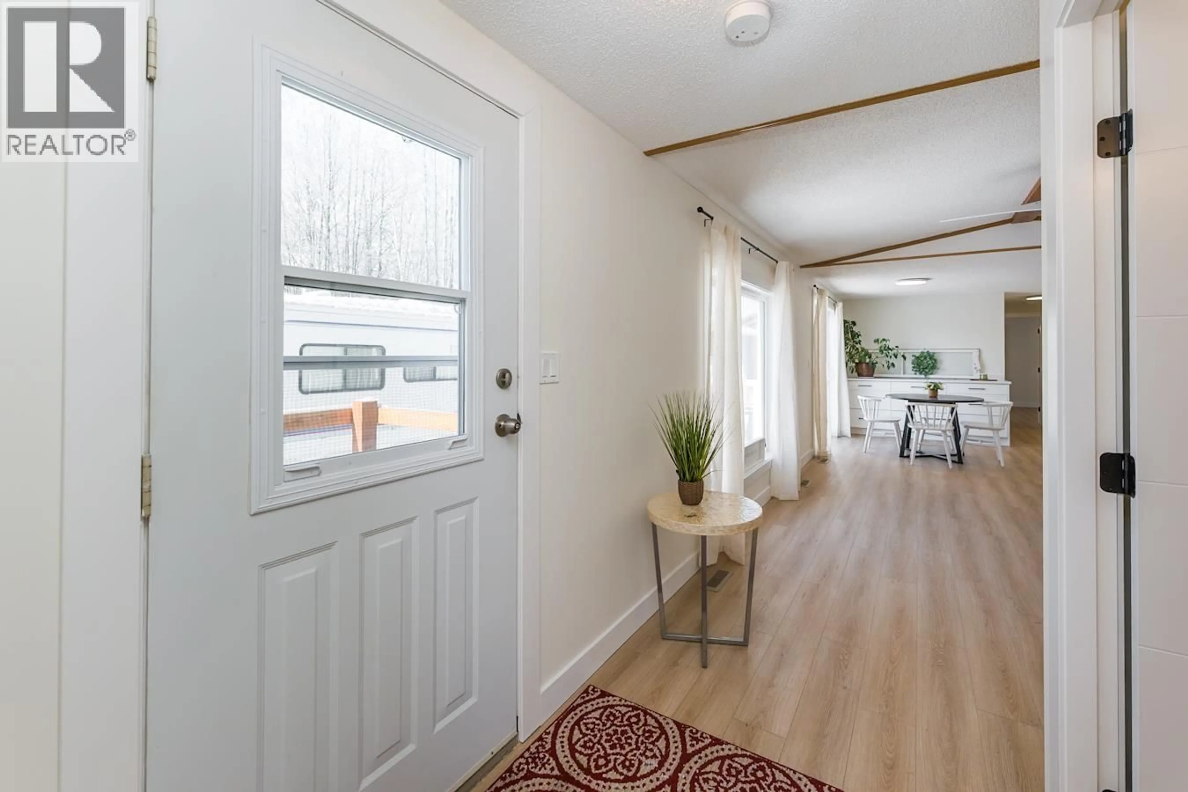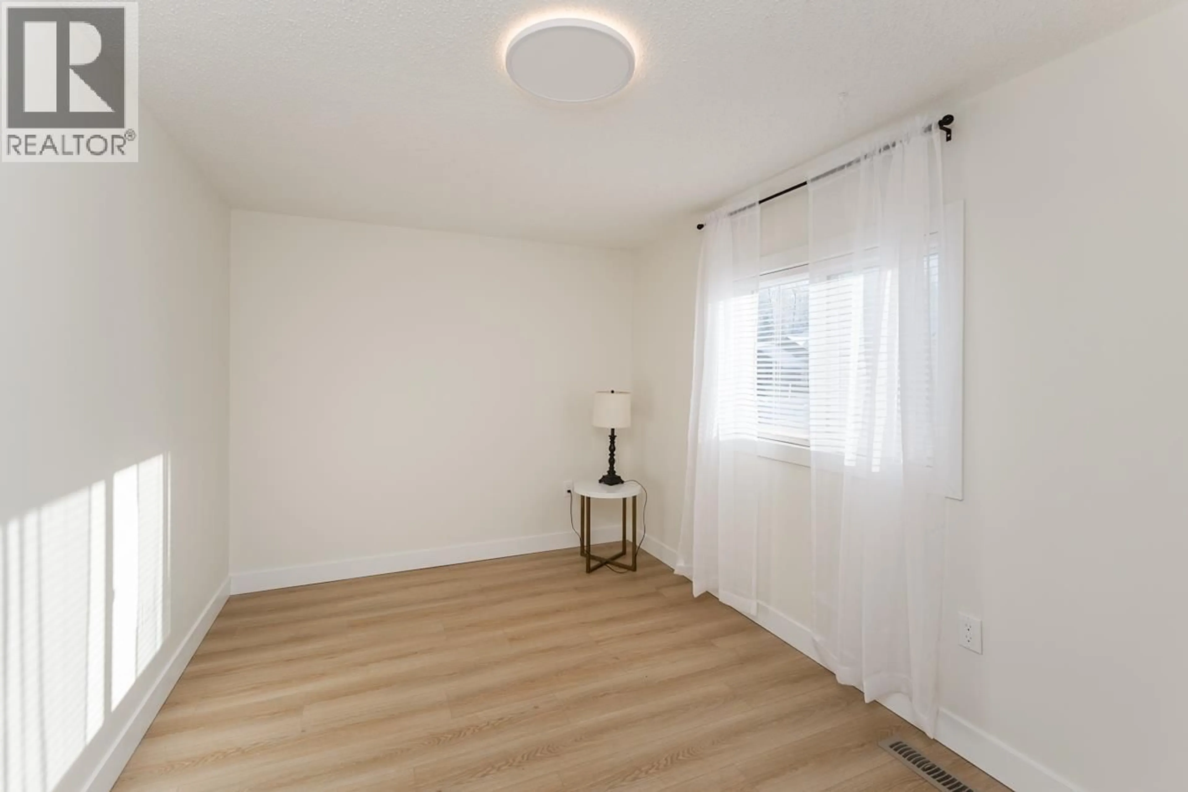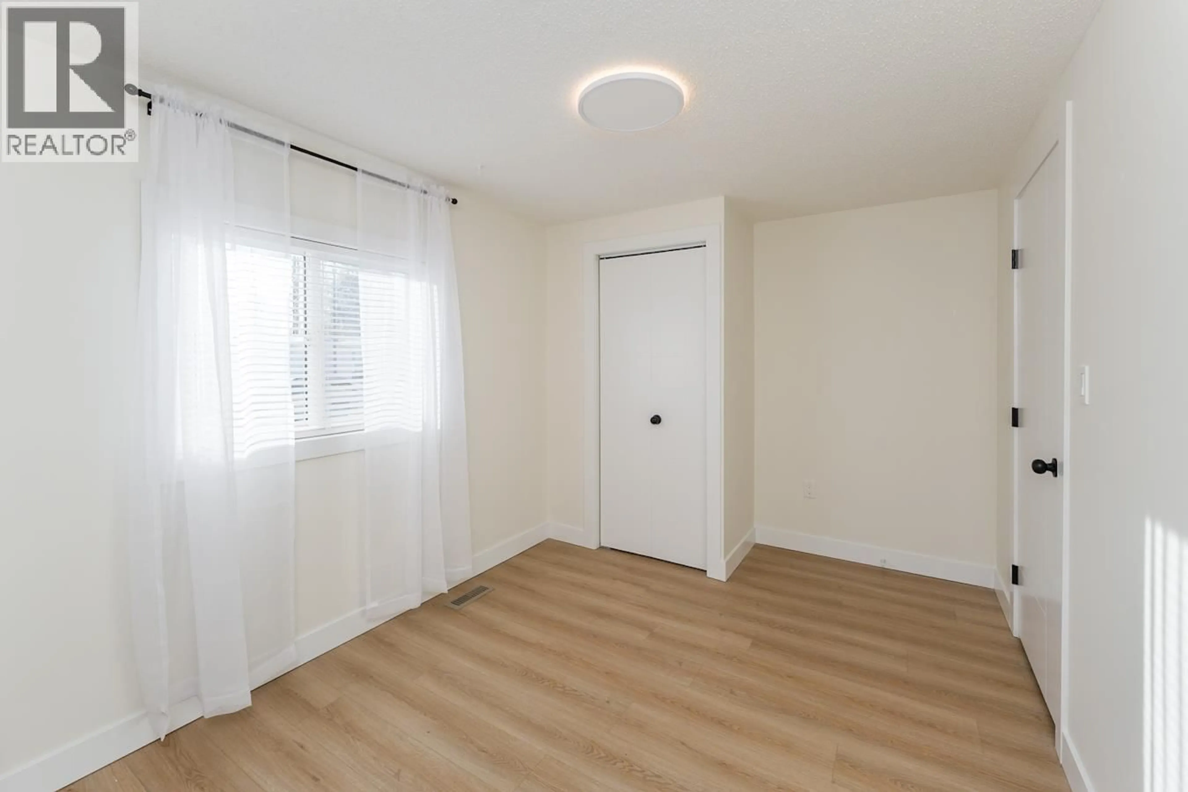2914 GREENFOREST CRESCENT, Prince George, British Columbia V2K5B5
Contact us about this property
Highlights
Estimated valueThis is the price Wahi expects this property to sell for.
The calculation is powered by our Instant Home Value Estimate, which uses current market and property price trends to estimate your home’s value with a 90% accuracy rate.Not available
Price/Sqft$432/sqft
Monthly cost
Open Calculator
Description
Step into this fully rebuilt 1996 mobile home, transformed from top to bottom. Set on a 0.16-acre lot, this 2-bedroom, 2-bathroom home offers modern comfort and functionality. The brand-new kitchen features stylish cabinetry, new countertops, fixtures, and lighting. Enjoy open living with new flooring, drywall, and updated lighting throughout. Both bathrooms have been completely refreshed with new vanities and fixtures. Outside, a 20’ x 24’ detached garage with new siding, plus a new sundeck and stairs, provide added value. (id:39198)
Property Details
Interior
Features
Main level Floor
Kitchen
12.1 x 9.1Bedroom 2
8.6 x 12.1Laundry room
7.2 x 8.5Primary Bedroom
11.8 x 12.1Property History
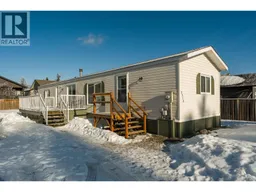 28
28
