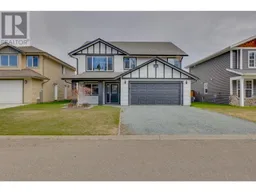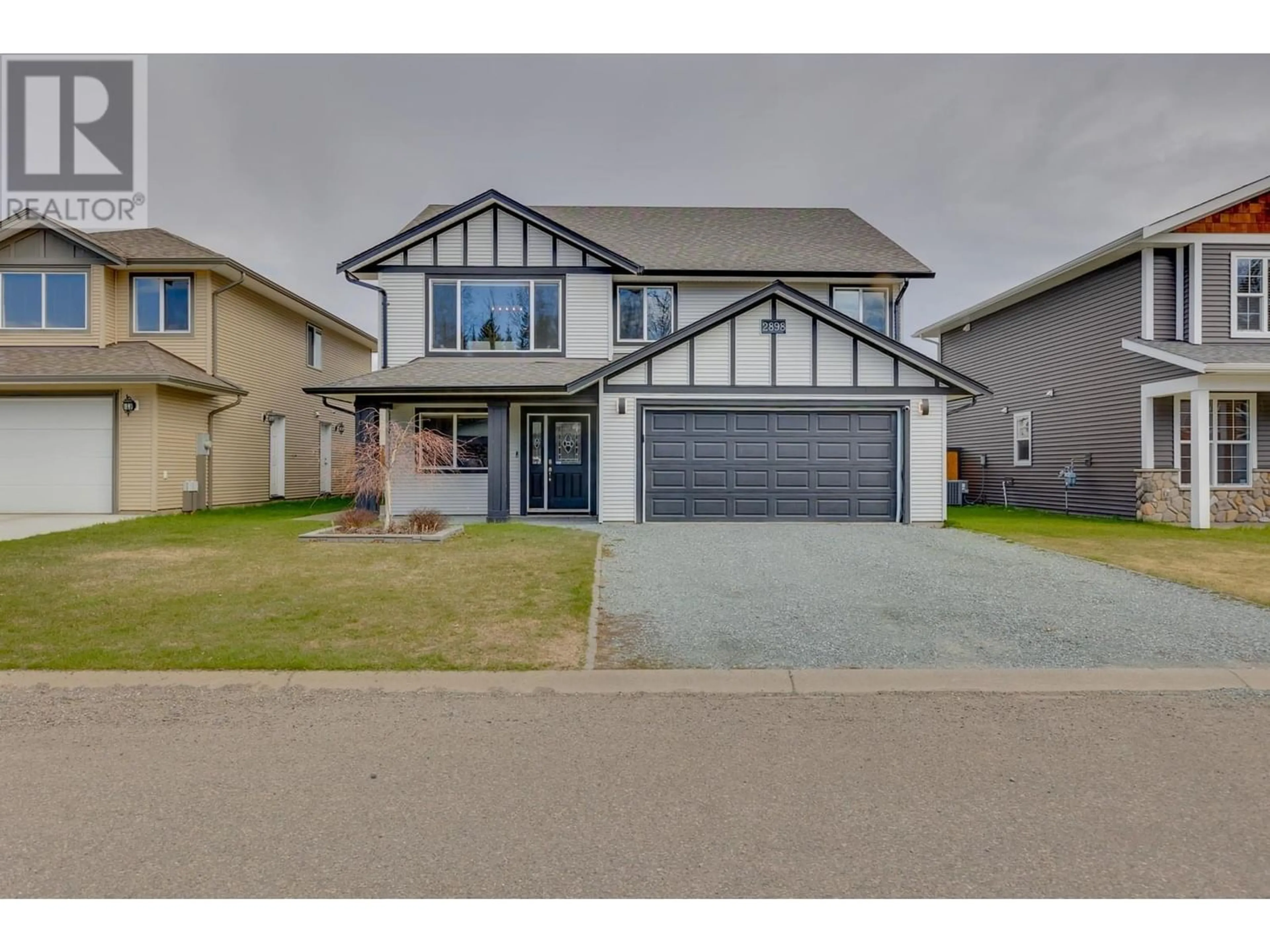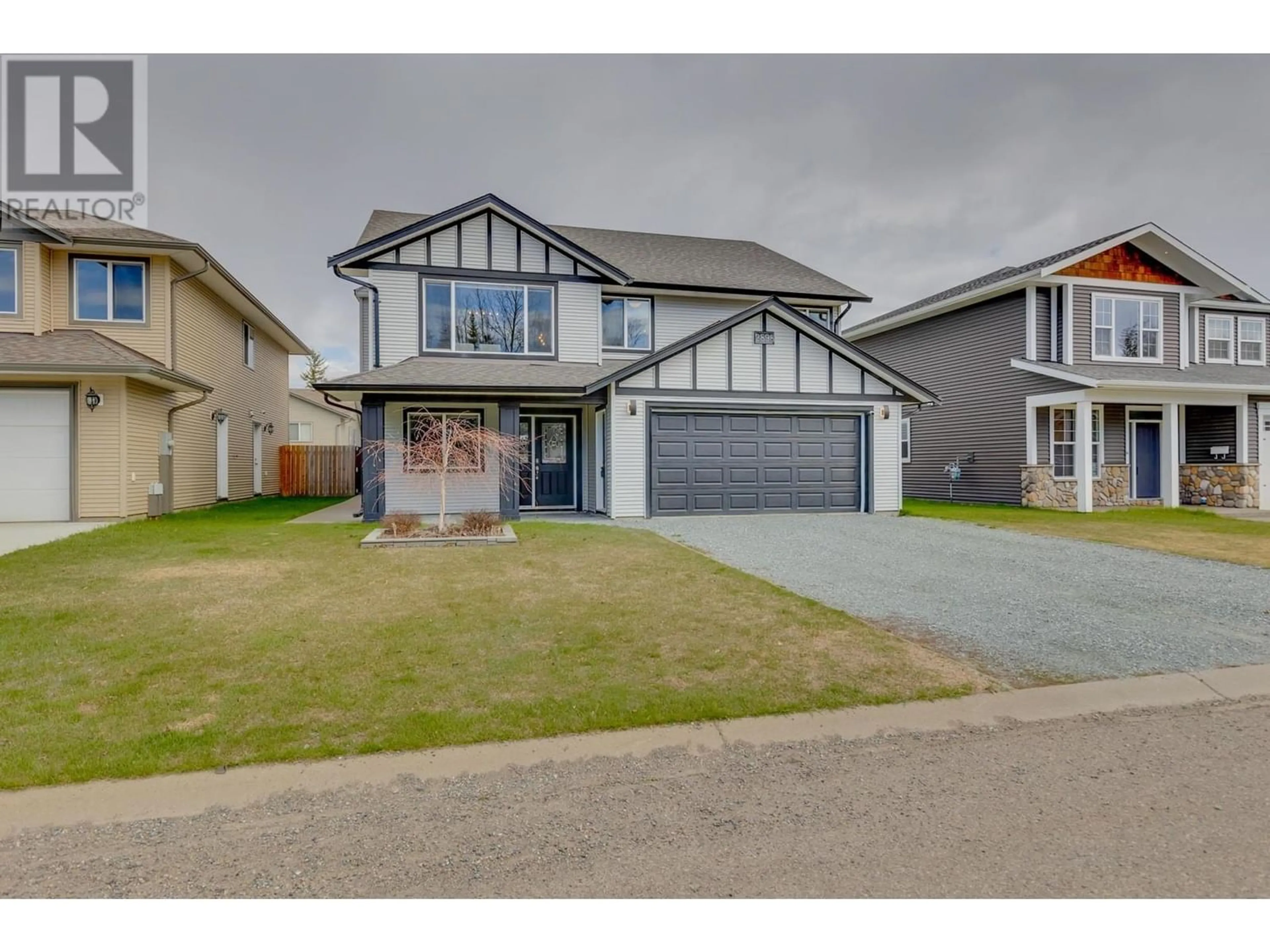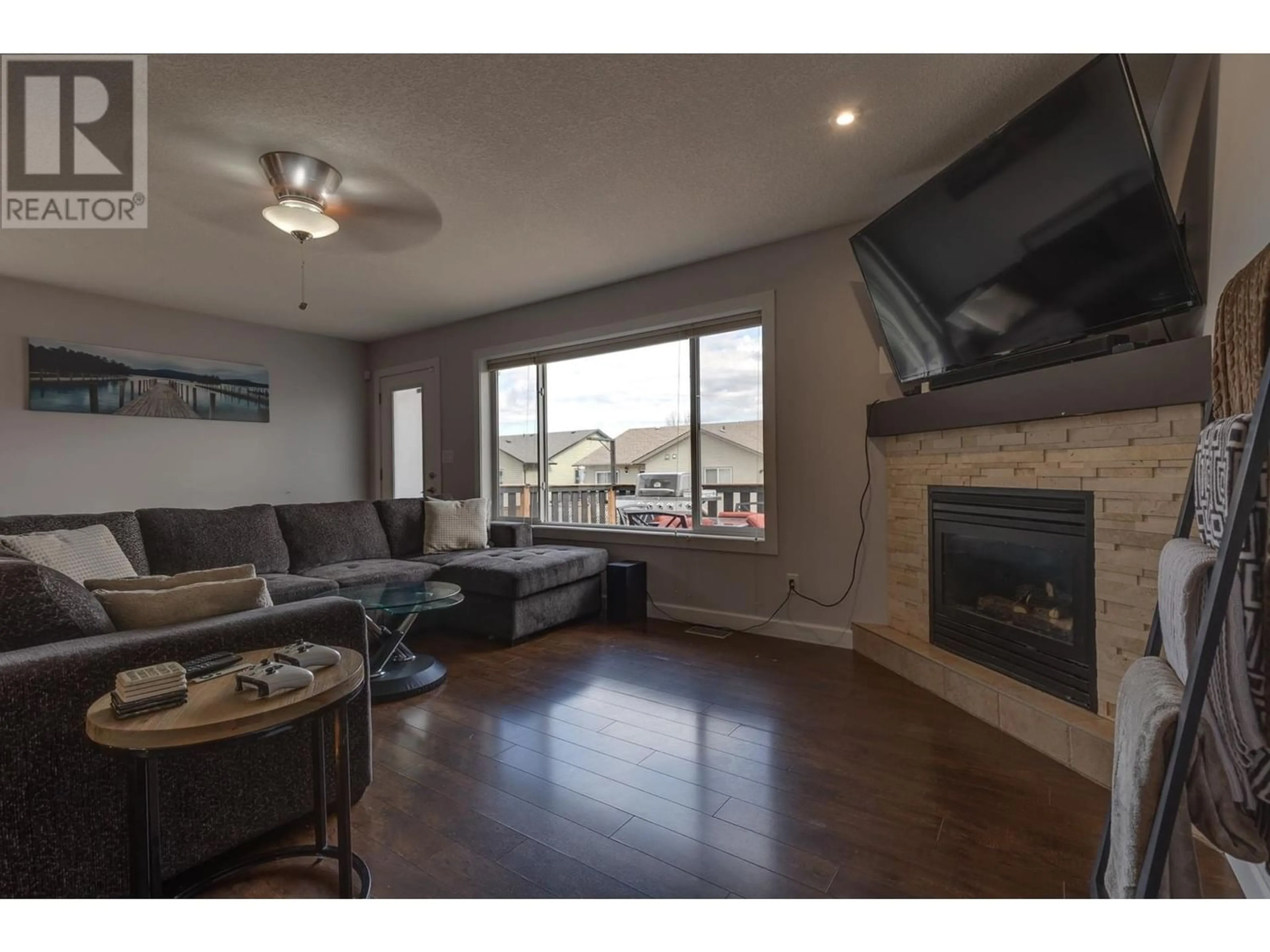2898 GREENFOREST CRESCENT, Prince George, British Columbia V2K5B5
Contact us about this property
Highlights
Estimated ValueThis is the price Wahi expects this property to sell for.
The calculation is powered by our Instant Home Value Estimate, which uses current market and property price trends to estimate your home’s value with a 90% accuracy rate.Not available
Price/Sqft$323/sqft
Days On Market13 days
Est. Mortgage$2,877/mth
Tax Amount ()-
Description
* PREC - Personal Real Estate Corporation. Suite deal! Welcome home to your elegant, modern 6 bed 3 bath home in the Hart community! Open concept living/kitchen area on upper level offers the perfect opportunity for hosting/watching the kids while you cook! Kitchen has ample cupboard space, stainless steal appliances, and bar height breakfast counter, while the living room offers tons of natural sunlight, cozy gas fireplace and access to your deck! Formal dining room on upper perfect for sitting down as a family & catching up! Primary bed on upper offers a 4 pc ensuite and walk-in closet. the 2 bedroom suite also offers open concept living, separate entrance/laundry area. Fresh paint throughout most of the home and a less than 1 year old hot tub is included. Close to amenities, walking distance to Glenview Elem & walking trails! (id:39198)
Property Details
Interior
Features
Lower level Floor
Kitchen
13 ft ,2 in x 11 ft ,2 inBedroom 4
10 ft ,1 in x 11 ft ,1 inBedroom 3
11 ft x 9 ft ,2 inLiving room
22 ft ,1 in x 12 ftExterior
Parking
Garage spaces 2
Garage type Garage
Other parking spaces 0
Total parking spaces 2
Property History
 40
40




