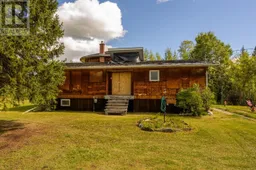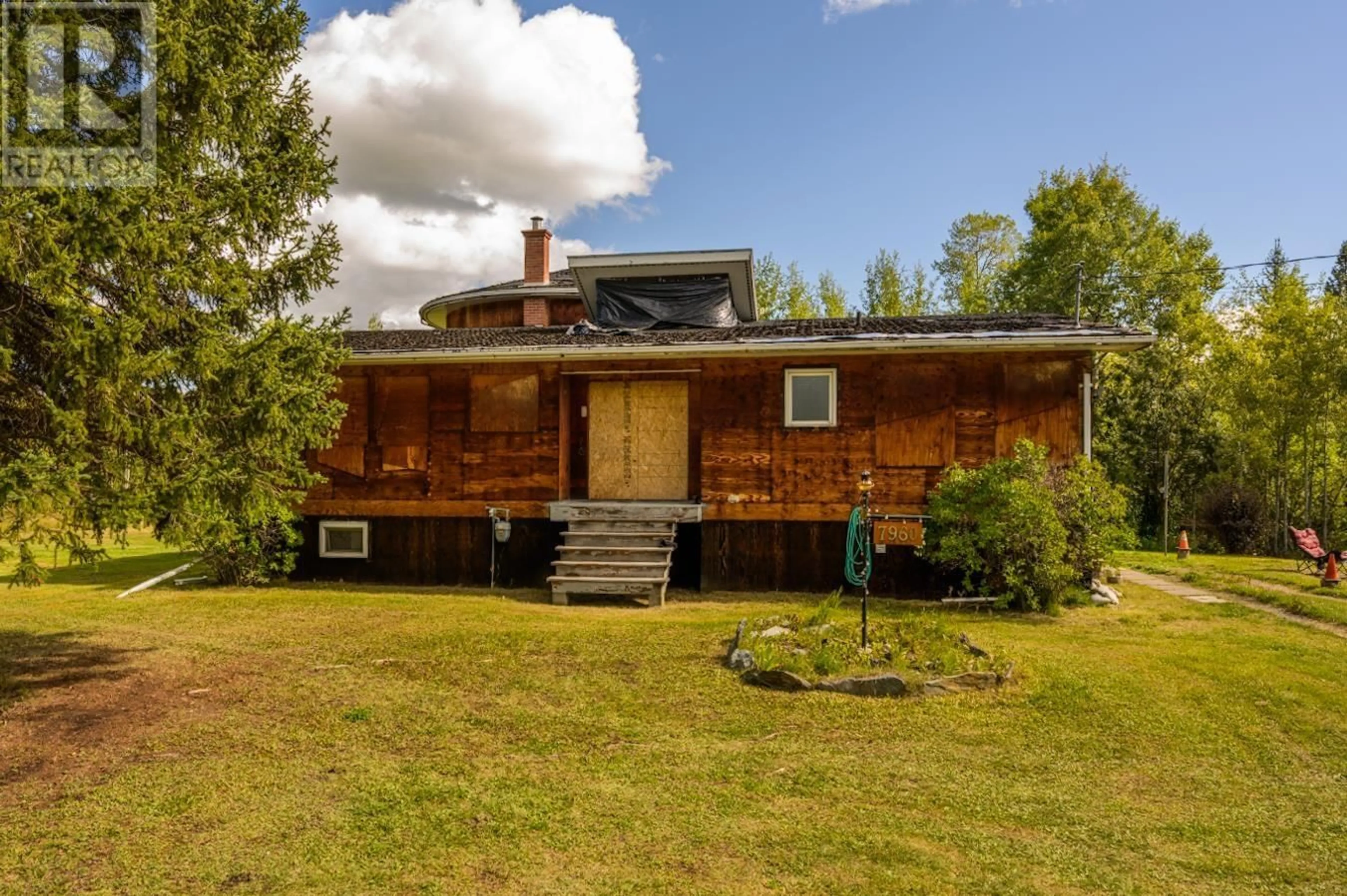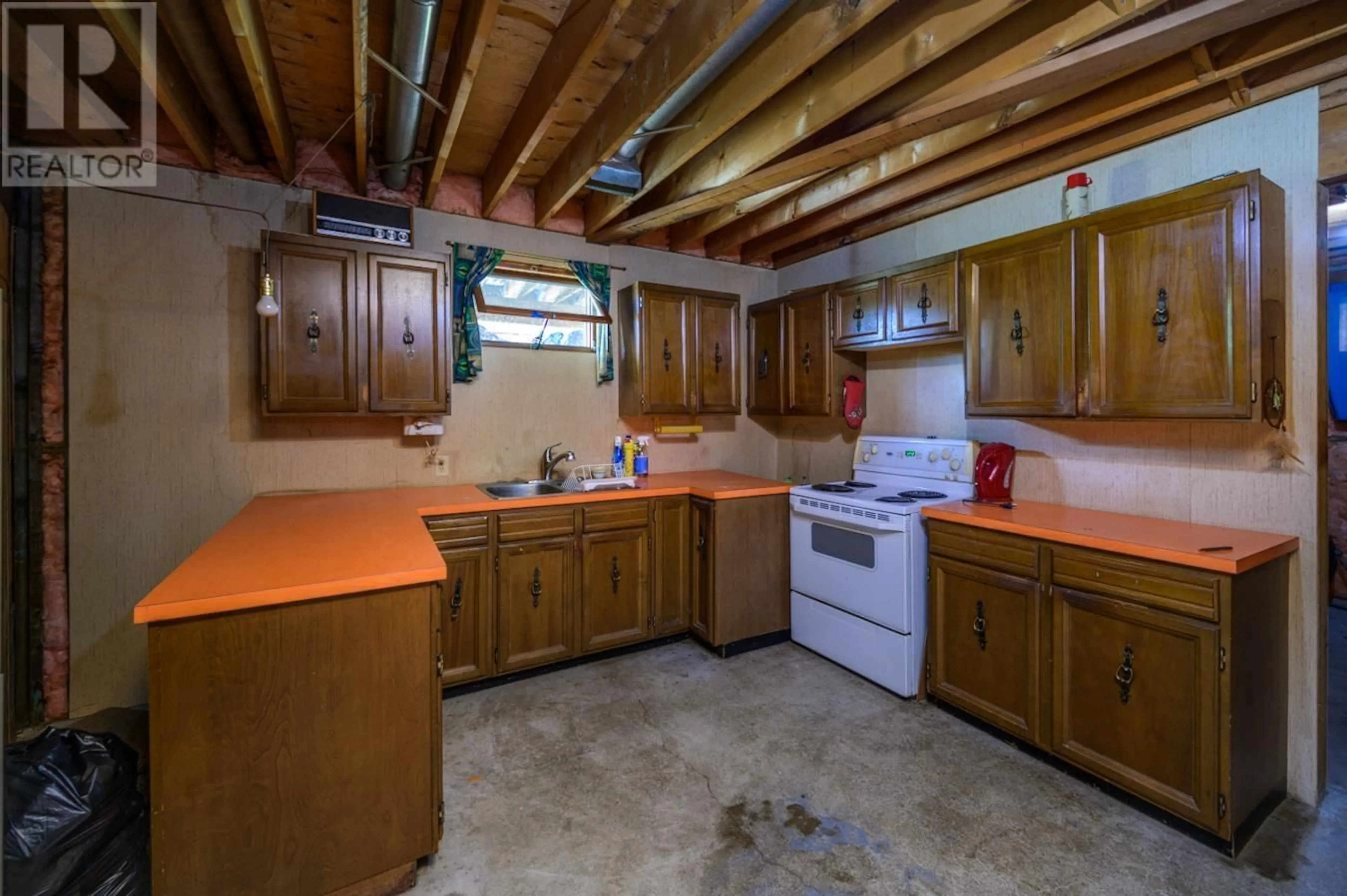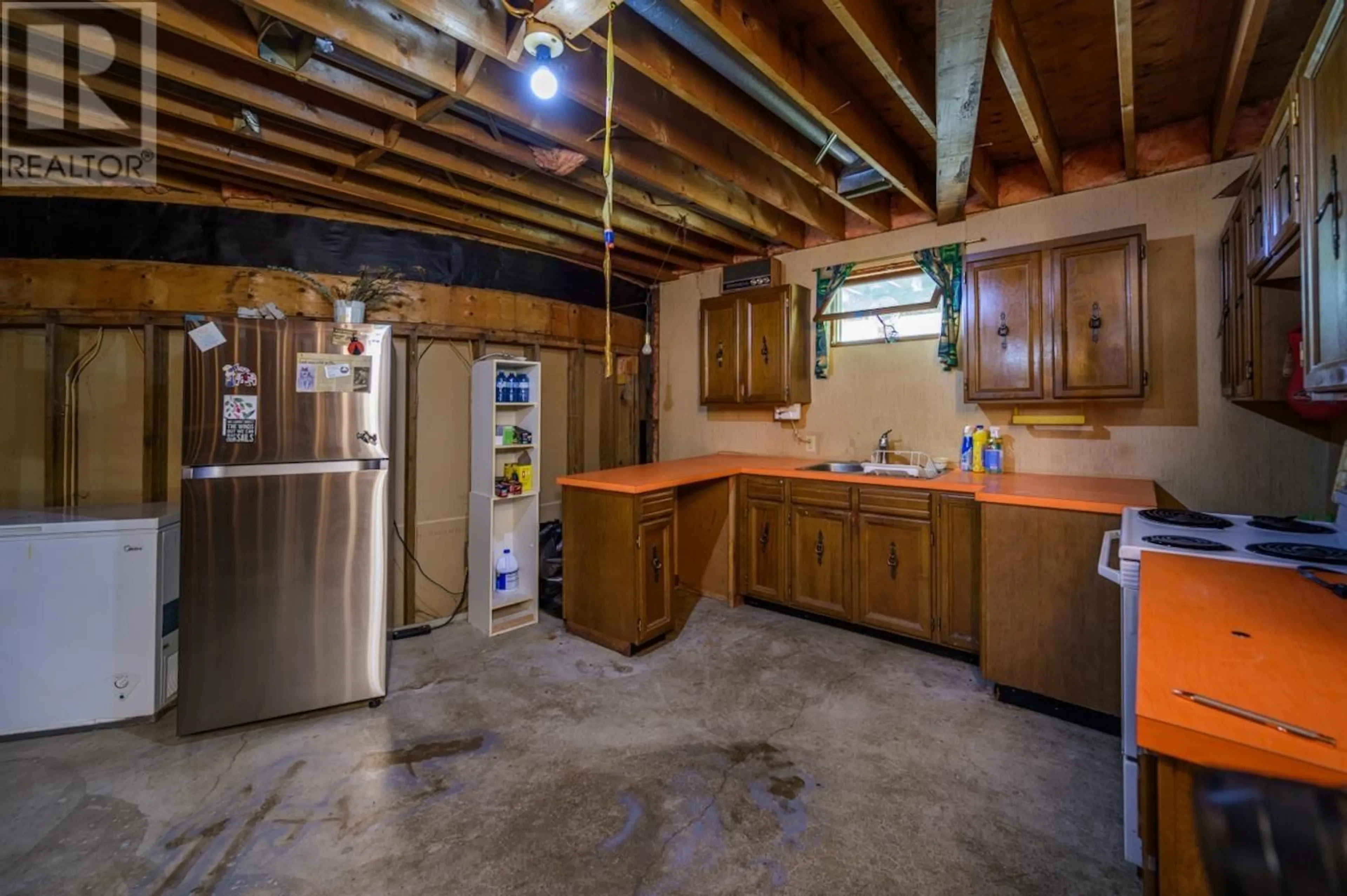7960 SUTLEY ROAD, Prince George, British Columbia V2N5W2
Contact us about this property
Highlights
Estimated ValueThis is the price Wahi expects this property to sell for.
The calculation is powered by our Instant Home Value Estimate, which uses current market and property price trends to estimate your home’s value with a 90% accuracy rate.Not available
Price/Sqft$971/sqft
Est. Mortgage$1,460/mo
Tax Amount ()-
Days On Market86 days
Description
Great opportunity for someone handy or a builder to finish this home project! This is a one of kind design and a fantastic laid out floor plan to work with.(Original house plans available). Main level is set up for a kitchen, 2 bedrooms, and a living area with soaring high ceilings. Basement has a separate entrance with a suite. This is 5 Acre property that sits just outside city limits, in sought after Pineview. Property has a 20x26 barn, trees and a seasonal creek. This would make a good alternative for someone considering to build a new home.(Age of home and lot size taken from Tax Report. All Interior/Exterior Measurements are approximate and Buyer to verify if deemed important. (id:39198)
Property Details
Interior
Features
Basement Floor
Kitchen
17 ft ,3 in x 12 ft ,3 inBedroom 2
13 ft ,9 in x 18 ftRecreational, Games room
17 ft ,1 in x 22 ftLaundry room
17 ft ,1 in x 9 ft ,1 inProperty History
 40
40


