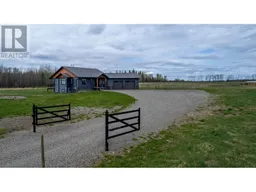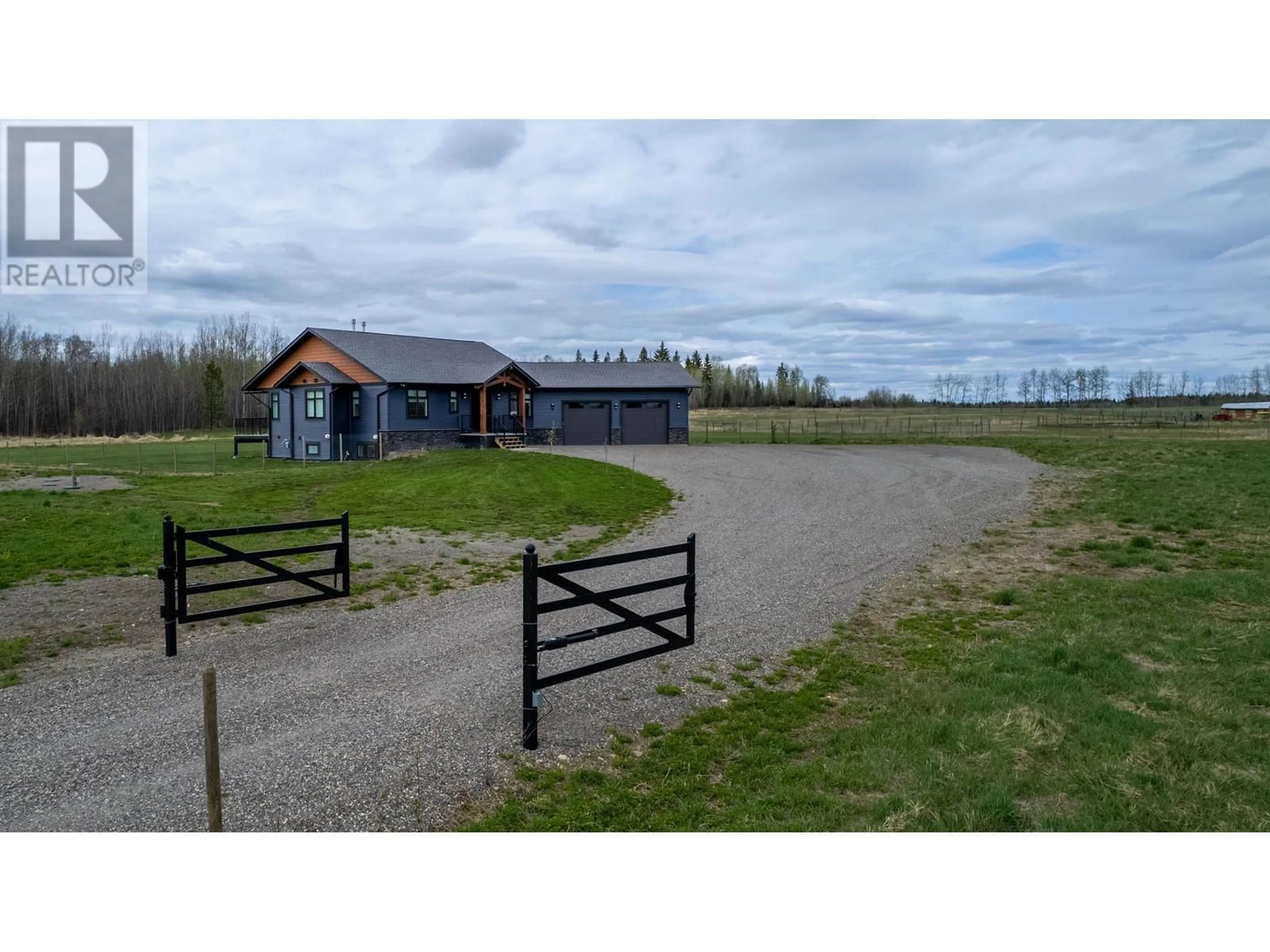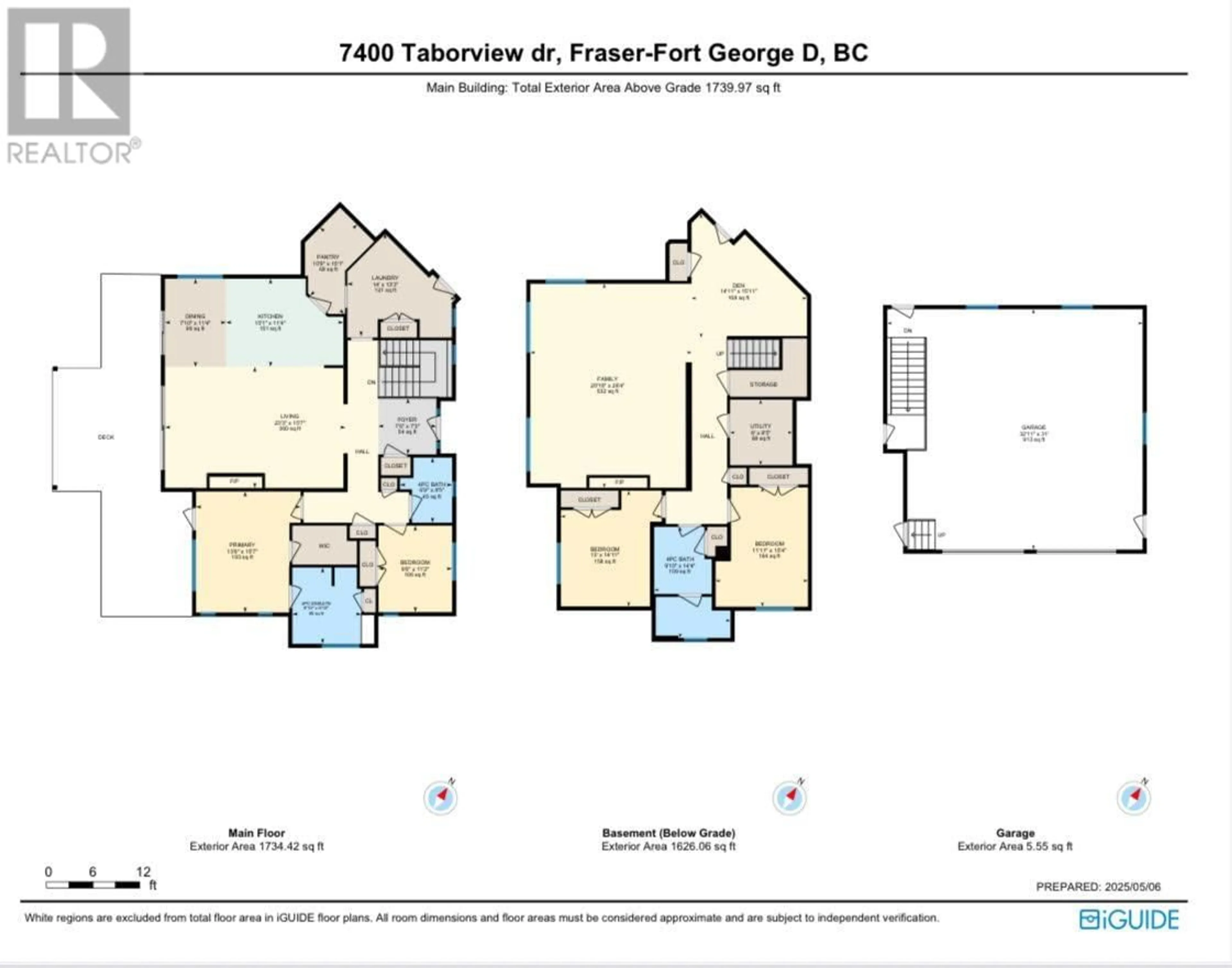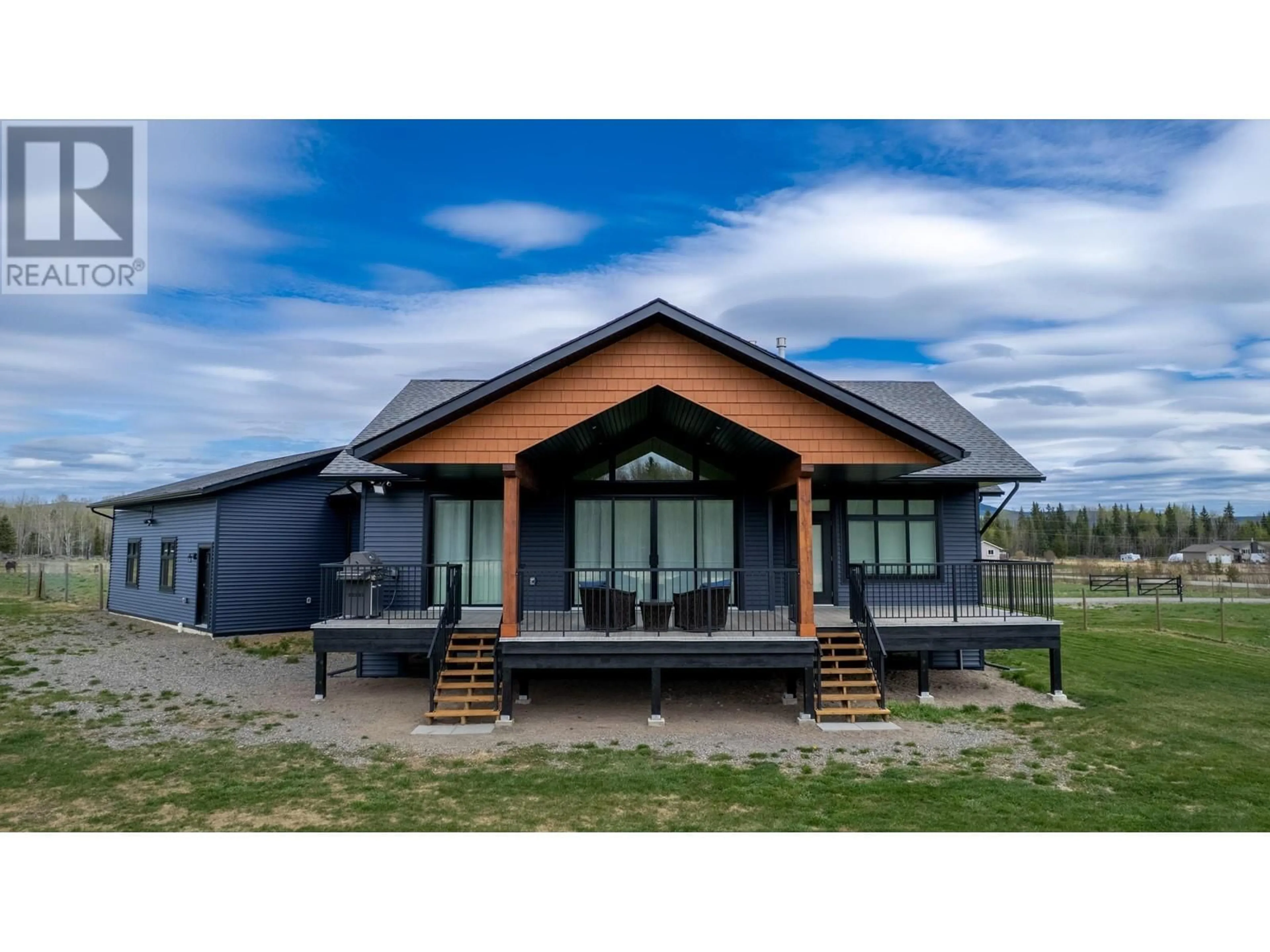7400 TABORVIEW DRIVE, Prince George, British Columbia V2N5W4
Contact us about this property
Highlights
Estimated valueThis is the price Wahi expects this property to sell for.
The calculation is powered by our Instant Home Value Estimate, which uses current market and property price trends to estimate your home’s value with a 90% accuracy rate.Not available
Price/Sqft$312/sqft
Monthly cost
Open Calculator
Description
Welcome to this beautifully constructed 2022 home perfectly situated on 5 fully fenced, flat acres. Thoughtfully designed for comfort & lifestyle. This property truly has it all. Enjoy vaulted ceilings & oversized windows that fill the home w natural sunlight. Main floor features 2 beds and 2 full baths, a spacious pantry for easy grocery storage, main floor laundry, & oversized sliding glass doors that open onto a covered deck-perfect for soaking in the rolling clouds. Primary offers its own deck access, WIC, custom blinds & stylish ensuite. Lower level includes two additional large bedrooms, a full bath & a welcoming rec room w striking floor-to-ceiling stone fireplace and mantel. Easily suitable, Practicality meets convenience with a 30x32 double garage complete with overhead radiant heat. School bus pick-up & drop-off nearby, and close proximity to the Pineview store & airport-ideal for those with a travel bug. Whether you're looking for space, style, or flexibility, this home checks all the boxes (id:39198)
Property Details
Interior
Features
Main level Floor
Bedroom 2
9.6 x 11.2Dining room
7.1 x 11.4Laundry room
14 x 13.3Foyer
7.6 x 7.3Property History
 40
40



