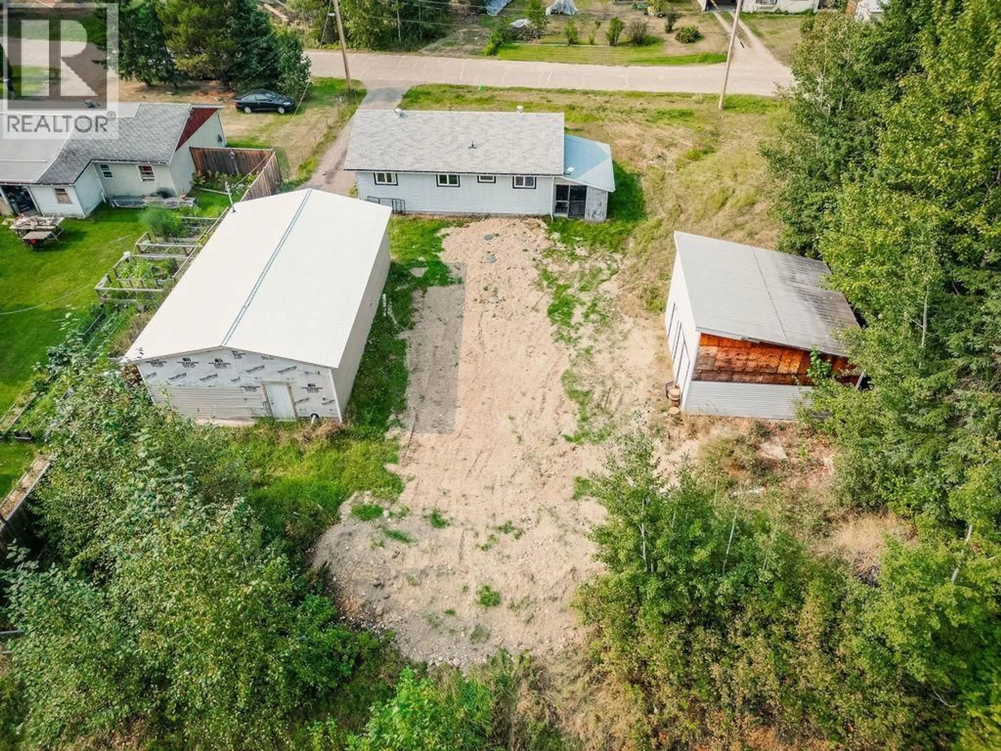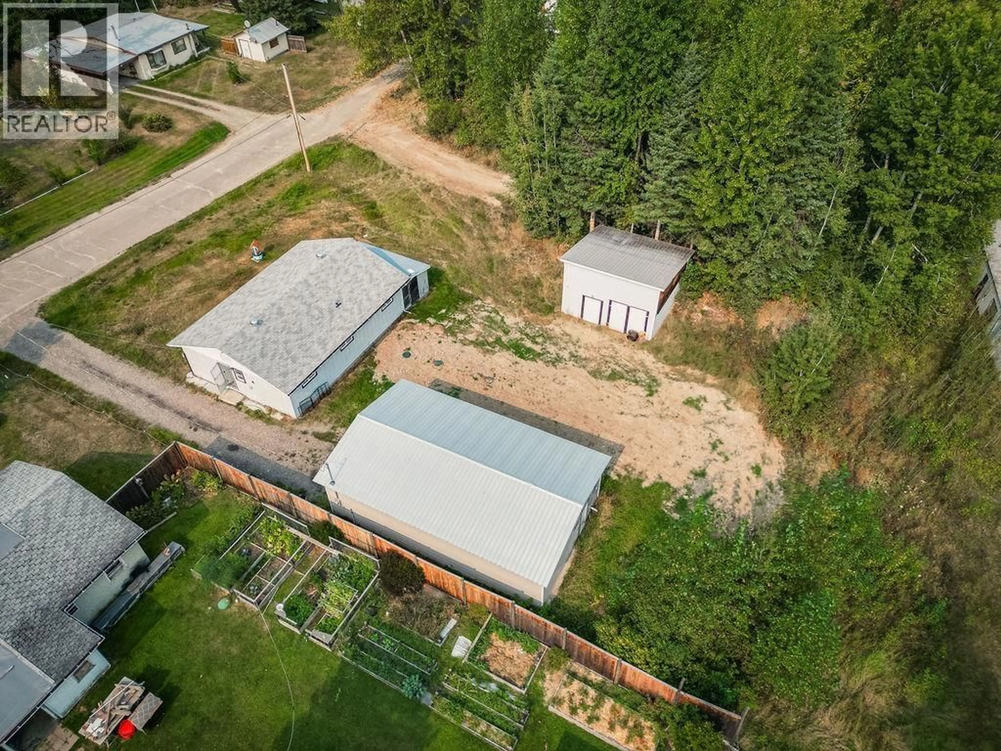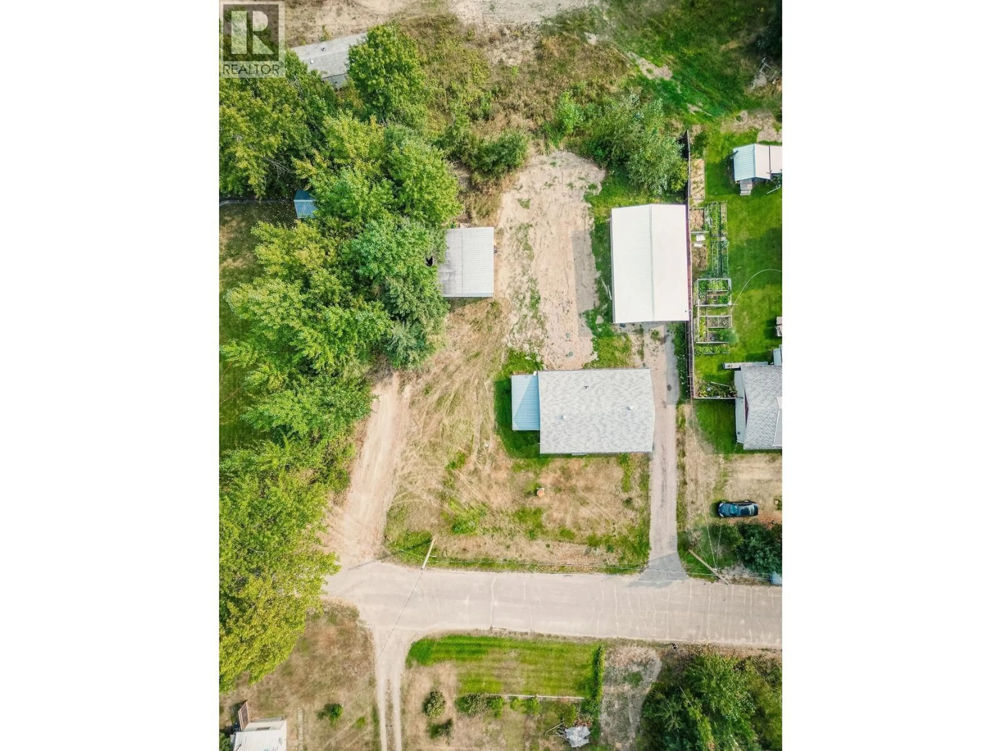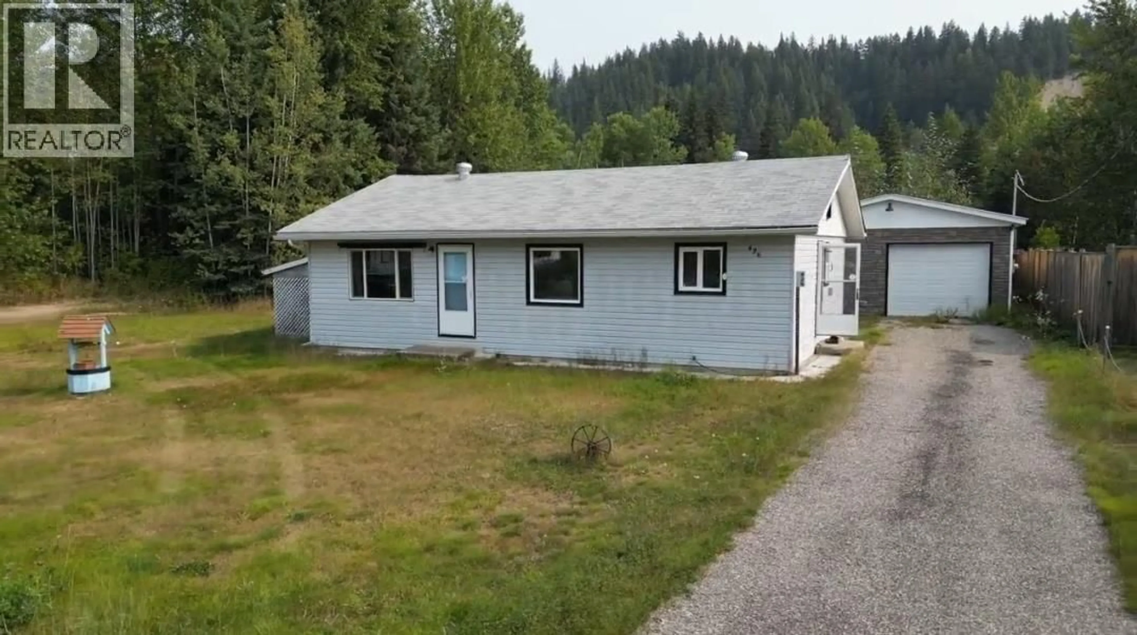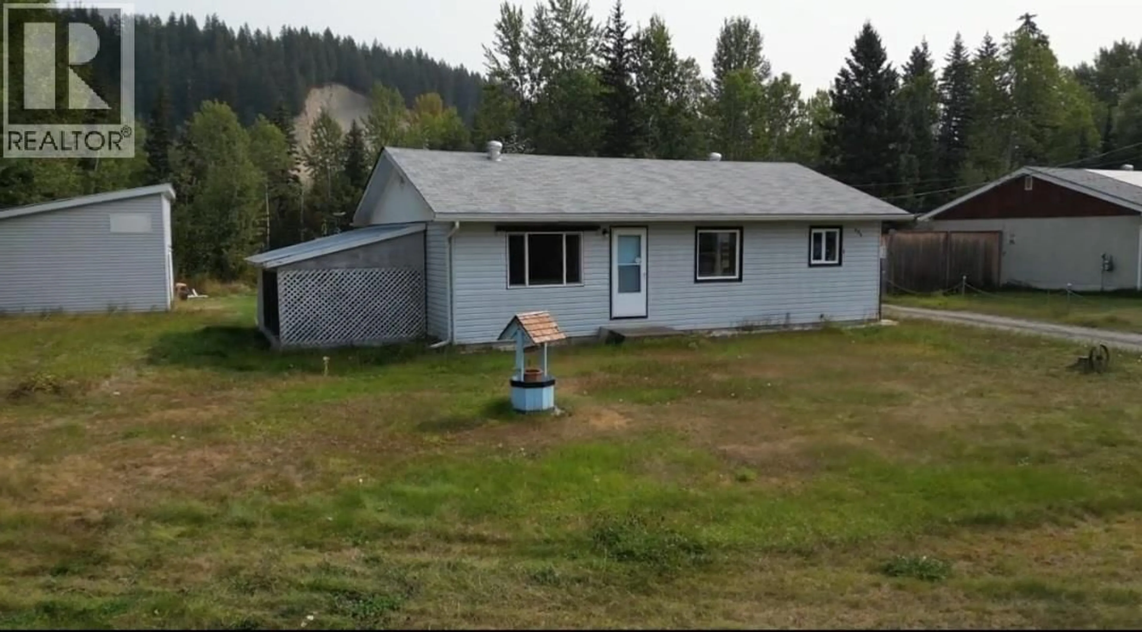426 MCKELVIE ROAD, Hixon, British Columbia V0K1S1
Contact us about this property
Highlights
Estimated valueThis is the price Wahi expects this property to sell for.
The calculation is powered by our Instant Home Value Estimate, which uses current market and property price trends to estimate your home’s value with a 90% accuracy rate.Not available
Price/Sqft$321/sqft
Monthly cost
Open Calculator
Description
Discover comfort and value in this charming rancher, perfectly situated at the end of a quiet cul-de-sac. Bright and open-concept, this renovated home offers three welcoming bedrooms, fresh paint, new flooring, and brand-new appliances. Car lovers will be thrilled with the 24' x 40' heated, 200-amp shop-complete with a two-post hoist, backup generator, and air compressor-plus an additional 22' x 22' wired shop for even more workspace. With a seven-year-old roof a brand-new septic system, and a covered sunroom for year-round BBQs, this home is move-in ready and worry-free! (id:39198)
Property Details
Interior
Features
Main level Floor
Foyer
7.1 x 7.3Kitchen
11.2 x 8.7Dining room
12.7 x 17.1Living room
11 x 10Property History
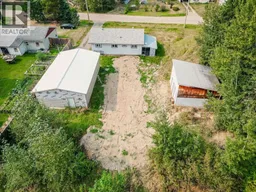 37
37
