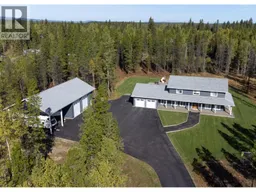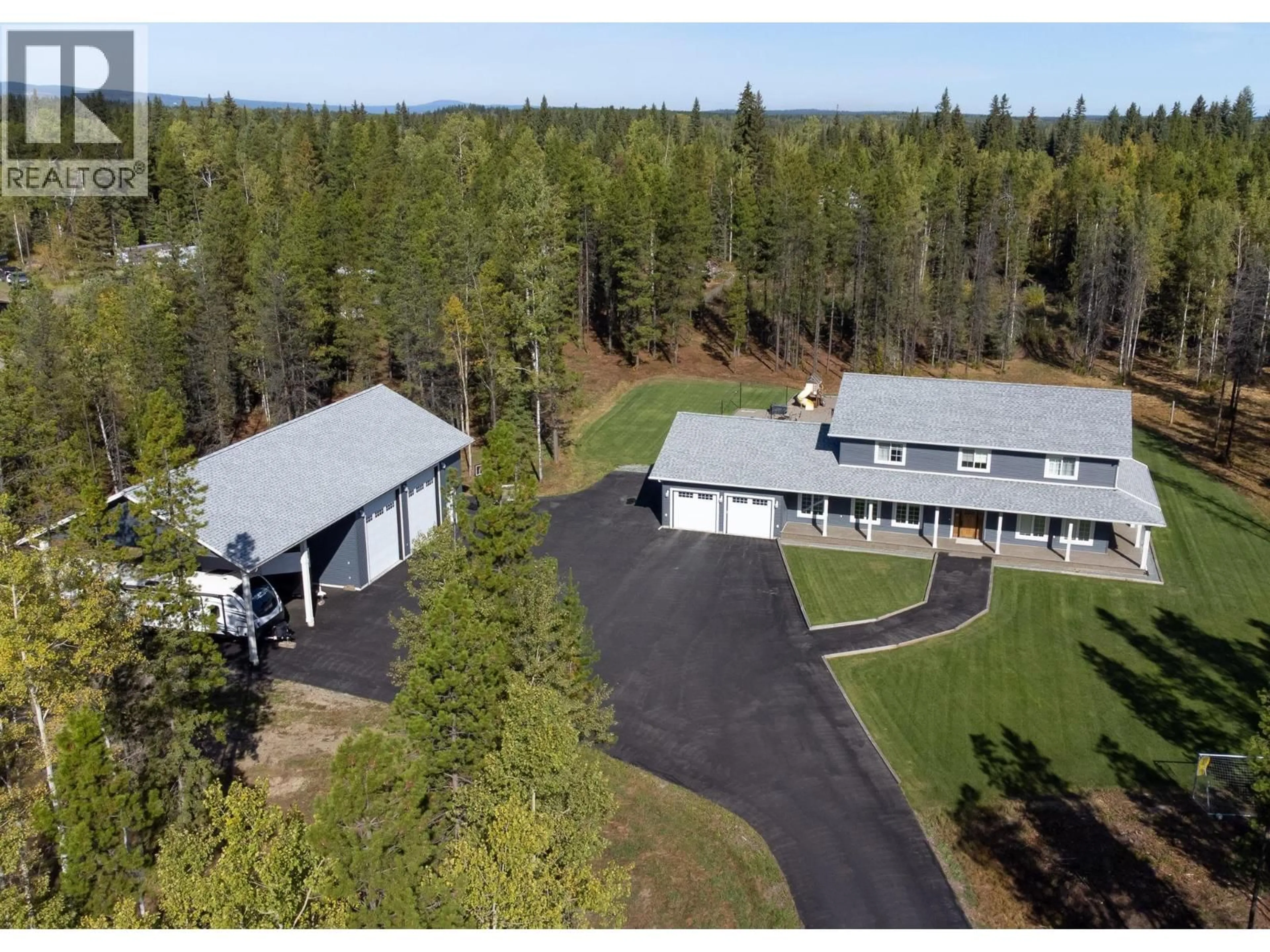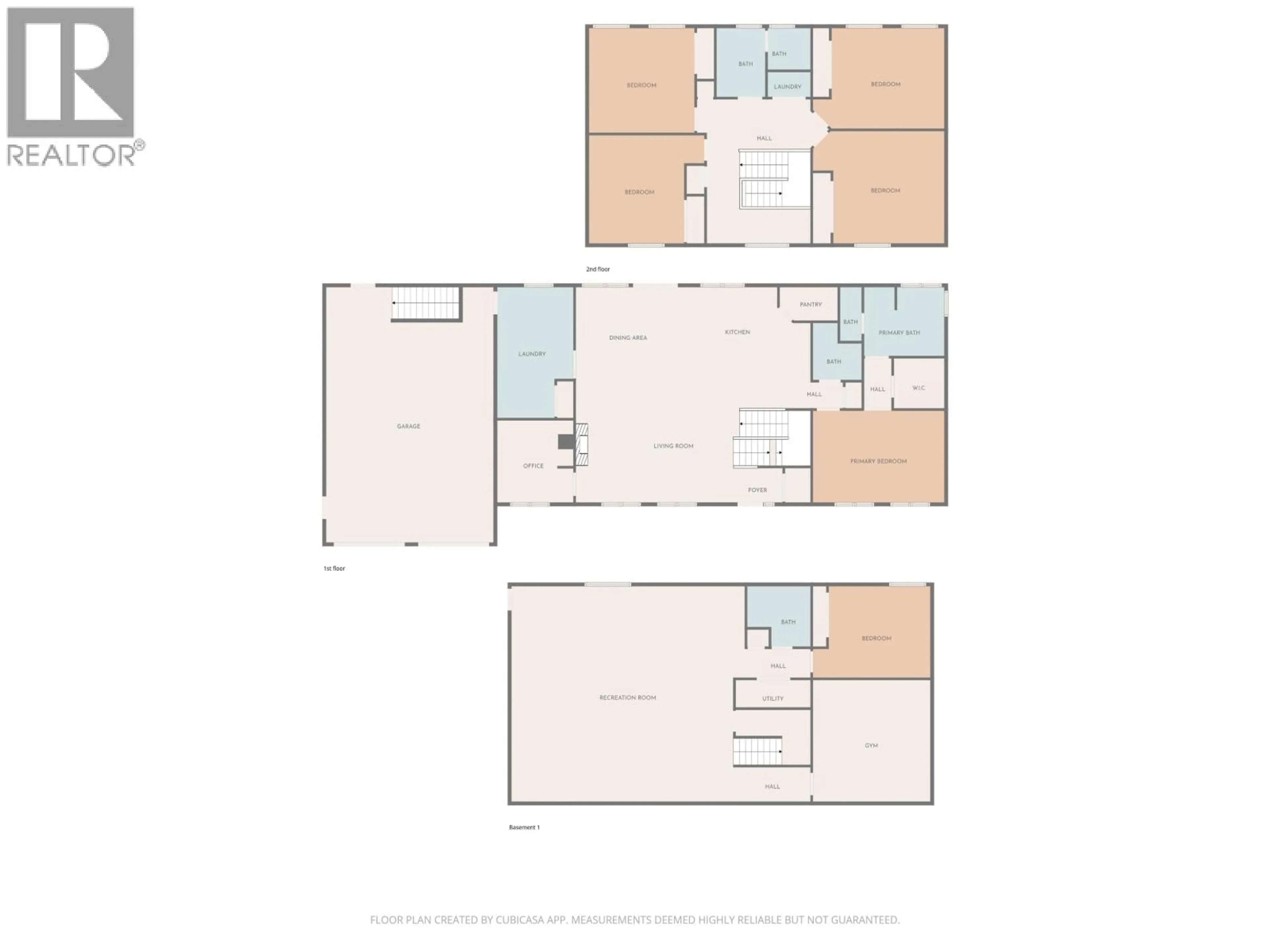3820 REEVES DRIVE, Prince George, British Columbia V2N5Y2
Contact us about this property
Highlights
Estimated valueThis is the price Wahi expects this property to sell for.
The calculation is powered by our Instant Home Value Estimate, which uses current market and property price trends to estimate your home’s value with a 90% accuracy rate.Not available
Price/Sqft$269/sqft
Monthly cost
Open Calculator
Description
Custom built home set on a private 5.01-acre property offering space, quality, and functionality. This impressive residence features 6 bedrooms and 4 bathrooms. Designed for comfortable family living and entertaining. The massive kitchen is a true centerpiece with high-end finishes, abundant cabinetry, and room to gather. High quality craftsmanship is evident throughout the home with attention to detail in every room. Enjoy the convenience of a double car garage plus a 35'x40' shop with 14’ doors perfect for toys, equipment, or a home-based business. An attached double carport adds even more covered parking, and the paved driveway provides easy year-round access. A rare opportunity to own an exceptional rural property that combines luxury living with practical space both inside and out. (id:39198)
Property Details
Interior
Features
Main level Floor
Office
12.6 x 10Mud room
12.4 x 10Living room
12.6 x 21Eating area
18.2 x 10Property History
 34
34





