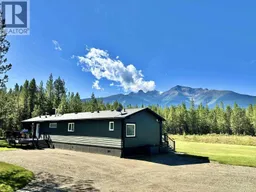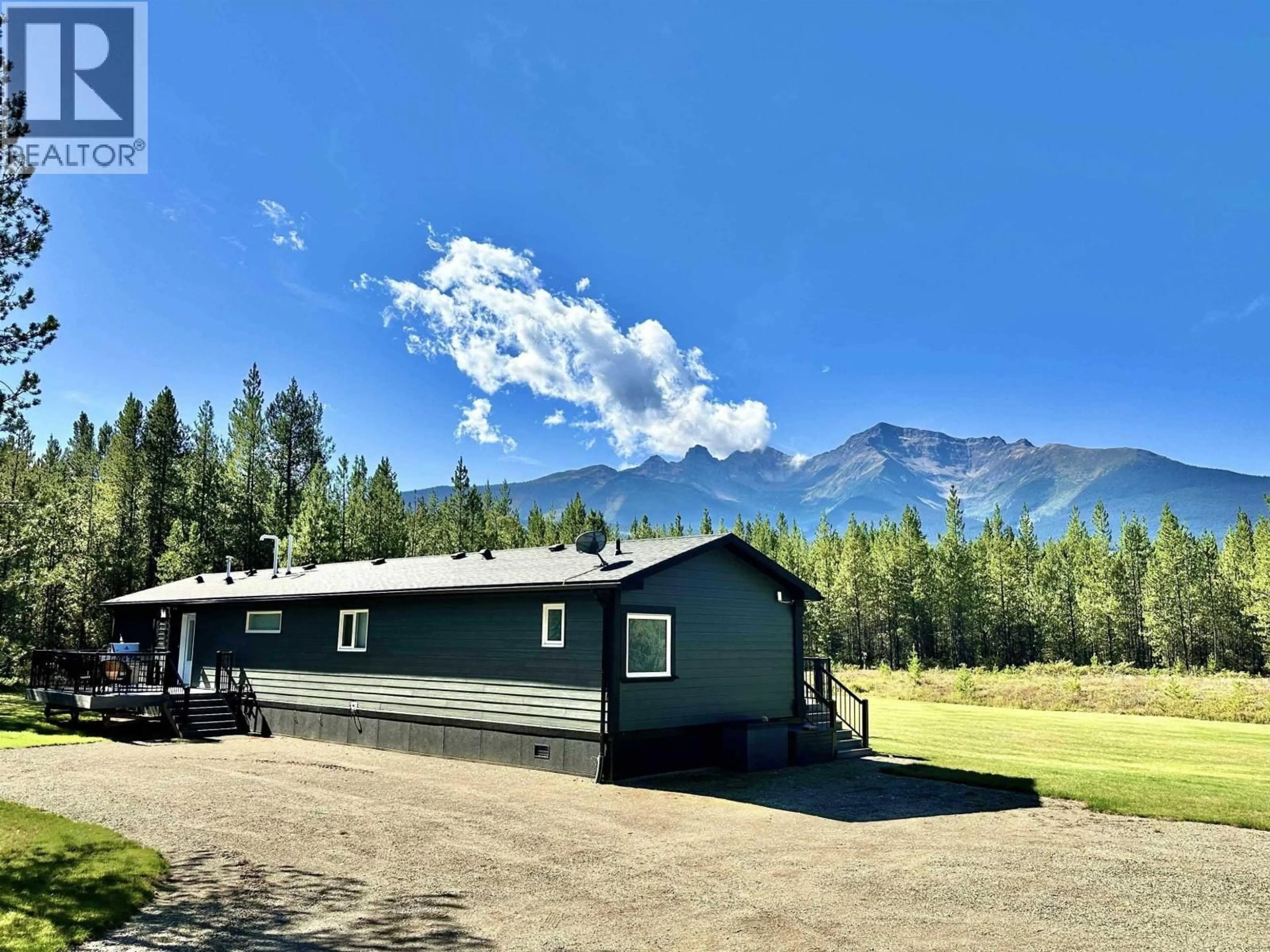11975 BLACKMAN ROAD, Valemount, British Columbia V0E2Z0
Contact us about this property
Highlights
Estimated valueThis is the price Wahi expects this property to sell for.
The calculation is powered by our Instant Home Value Estimate, which uses current market and property price trends to estimate your home’s value with a 90% accuracy rate.Not available
Price/Sqft$459/sqft
Monthly cost
Open Calculator
Description
Discover refined country living in this exceptional 2021 custom- built residence perfectly positioned on 10 fully usable acres in sought-after Tete Jaune. Thoughtfully crafted to capture the essence of elevated rural living, this home showcases breathtaking, floor-to-ceiling mountain vistas from its main living space. This elegant 3-bed, 2-bath residence offers an open-concept design, chef's kitchen with stainless appliances, pantry, and bar, sunlit living room and dining room, and air conditioning. Step from the primary suite or dining room onto a spacious zero-maintenance deck, perfect for entertaining or relaxing in your private hot tub. With fibre-cement siding and exceptional craftsmanship throughout, this property delivers effortless luxury, comfort and unforgettable views! (id:39198)
Property Details
Interior
Features
Main level Floor
Foyer
6.3 x 13.1Kitchen
14.1 x 18.8Living room
12.6 x 18.8Dining nook
6 x 6.6Property History
 31
31




