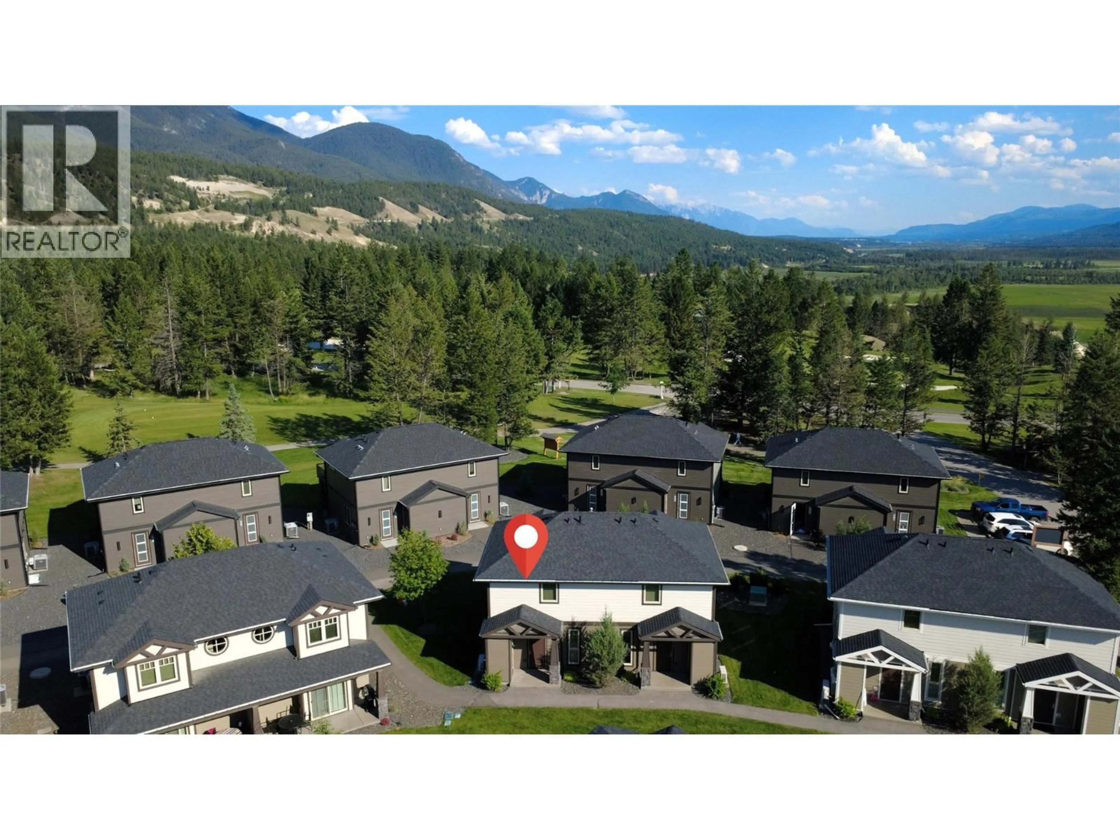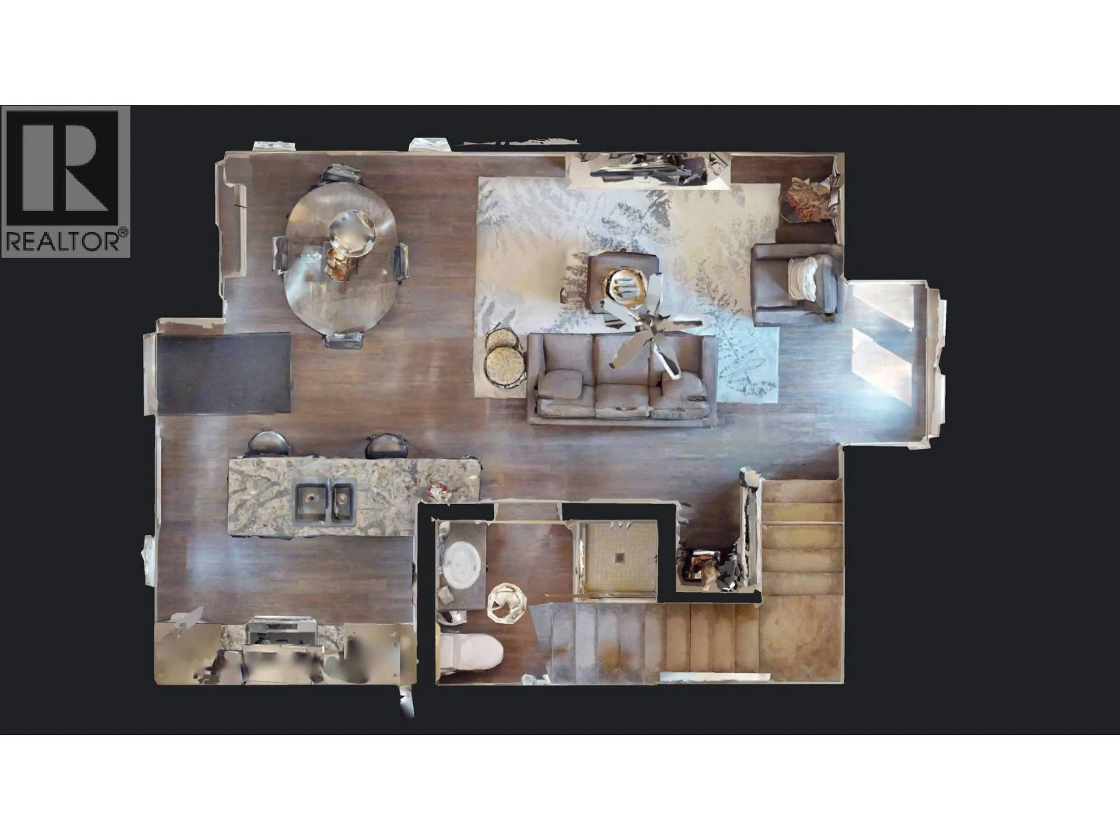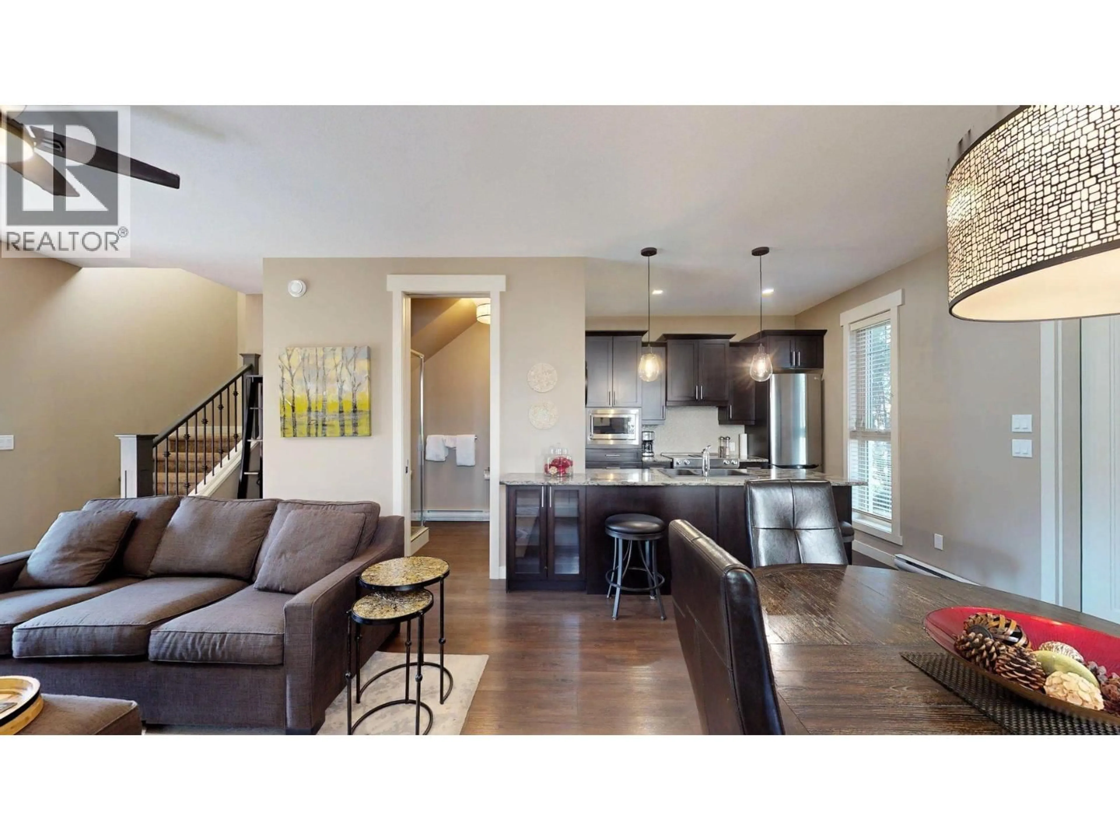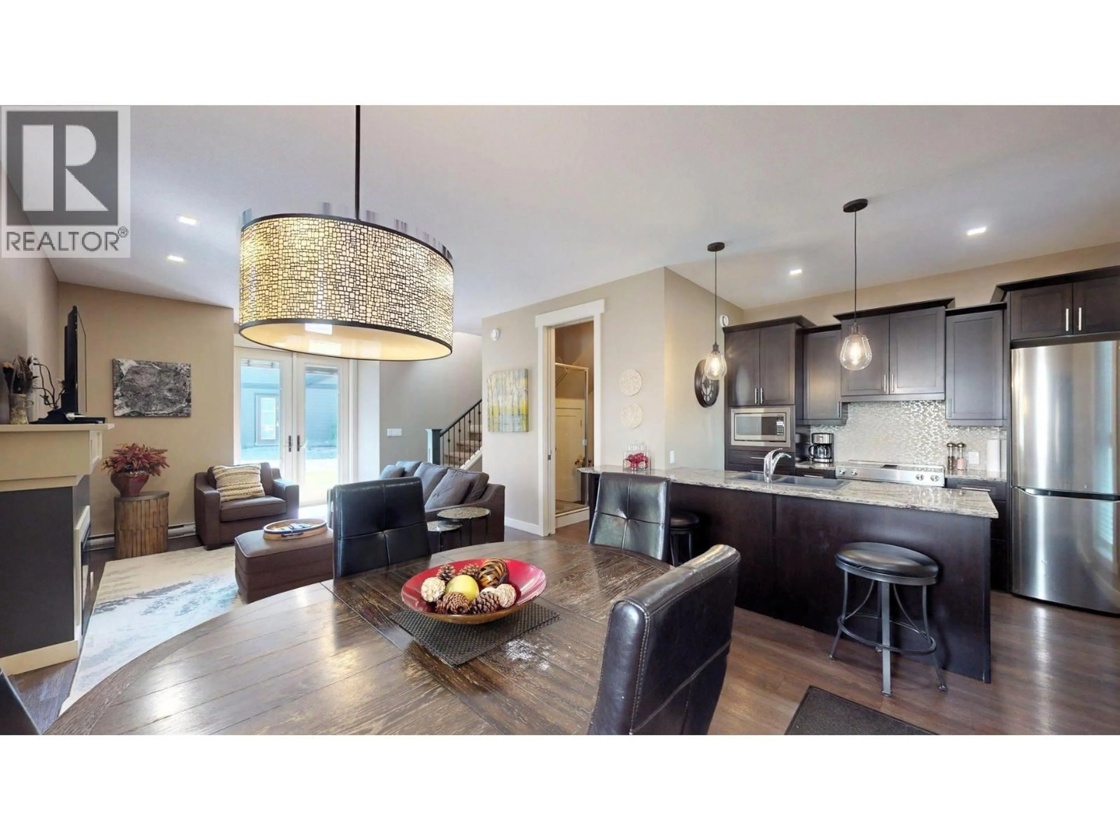916 C - 900 BIGHORN BOULEVARD, Radium Hot Springs, British Columbia V0A1M0
Contact us about this property
Highlights
Estimated valueThis is the price Wahi expects this property to sell for.
The calculation is powered by our Instant Home Value Estimate, which uses current market and property price trends to estimate your home’s value with a 90% accuracy rate.Not available
Price/Sqft$43/sqft
Monthly cost
Open Calculator
Description
Own a 1/8 share (Rotation C) of this beautifully furnished, turn key 2-bed, 2-bath townhome in The Residences at Bighorn Meadows and enjoy 6–7 weeks of hassle-free BC Rocky Mountain vacation living each year. The open-concept main floor features kitchen, dining and living areas that connect seamlessly to a covered patio for effortless indoor–outdoor living, while bedrooms are thoughtfully placed away from the main spaces to provide private retreats for family and guests. Designed for comfort and low maintenance, this home offers composite siding, premium roofing, concrete patio, cozy electric fireplace, in suite laundry, bathroom in floor heat and high-end finishes throughout. As part of Bighorn Meadows Resort, you’ll enjoy landscaped grounds, pathways, water features, and amenities including an outdoor pool, two hot tubs, gym and meeting room. Onsite rental management is also available, providing full-service marketing, housekeeping and guest services for stress-free ownership. You can also trade your time through Interval International and enjoy other premium resorts worldwide. Beyond the resort, you're in the heart of the Columbia Valley and minutes from hiking, biking, golfing, skiing, fishing, watersports and soaking in the world-famous Radium Hot Springs. Monthly fees cover expenses including strata fees, property taxes, utilities, cable, internet & phone. Click the Play/3D Showcase icon for a virtual tour of the home and on more photos to see the amenity centre. (id:39198)
Property Details
Interior
Features
Second level Floor
Laundry room
3'6'' x 3'6''Bedroom
10'11'' x 9'5''4pc Ensuite bath
Primary Bedroom
15'10'' x 15'2''Exterior
Features
Condo Details
Amenities
Recreation Centre, Party Room, Clubhouse, Cable TV
Inclusions
Property History
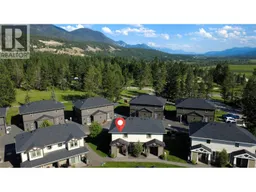 75
75
