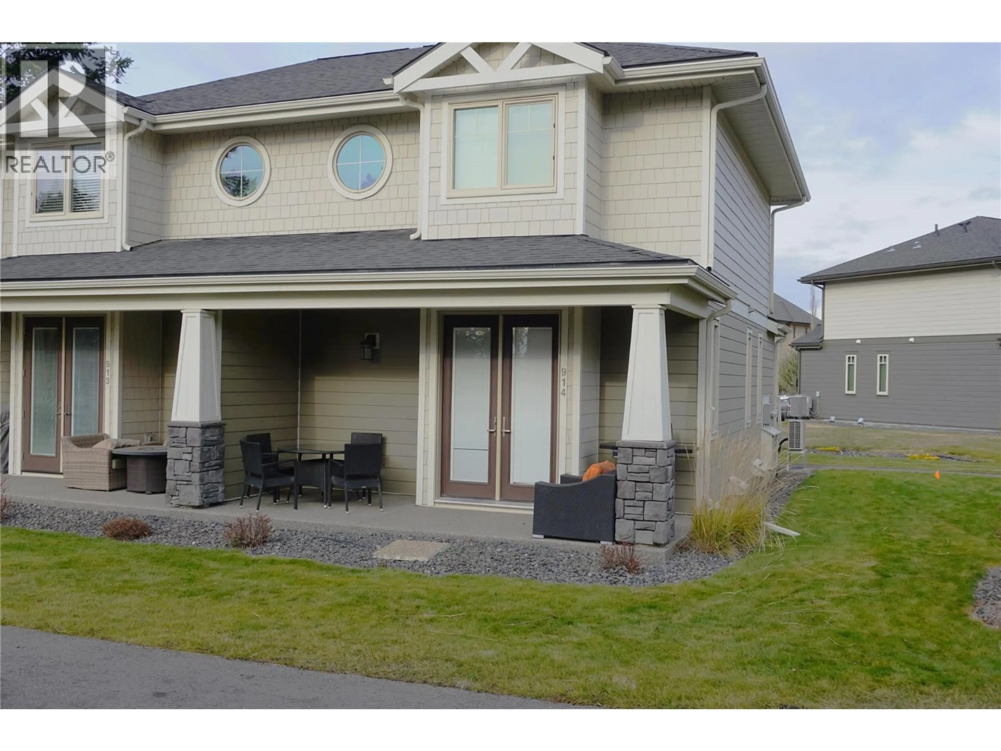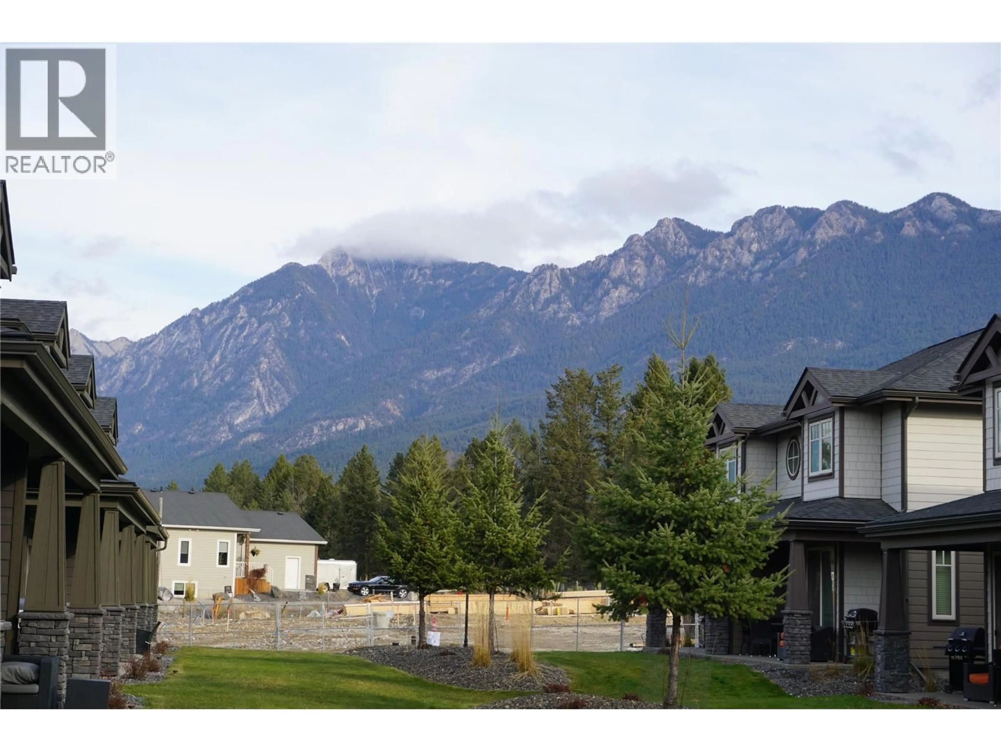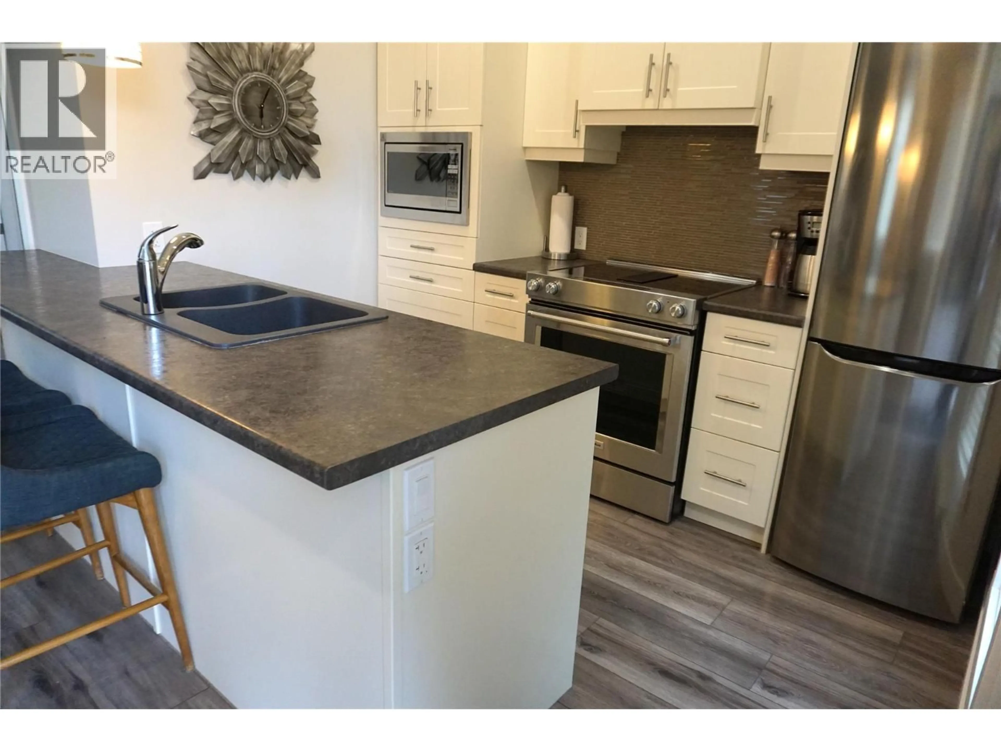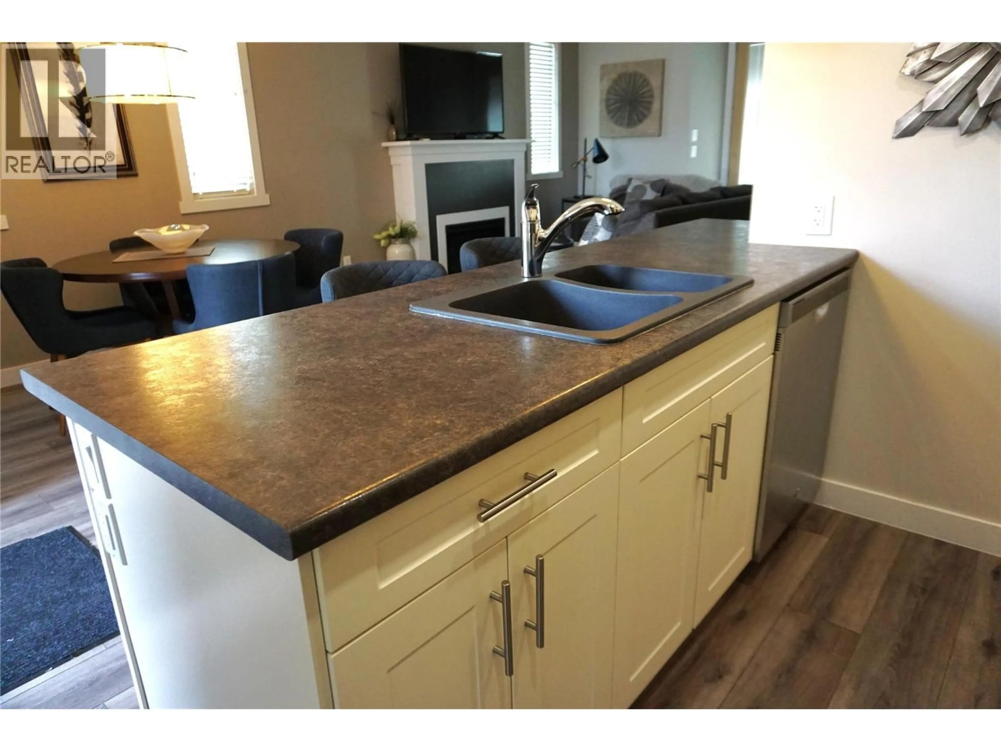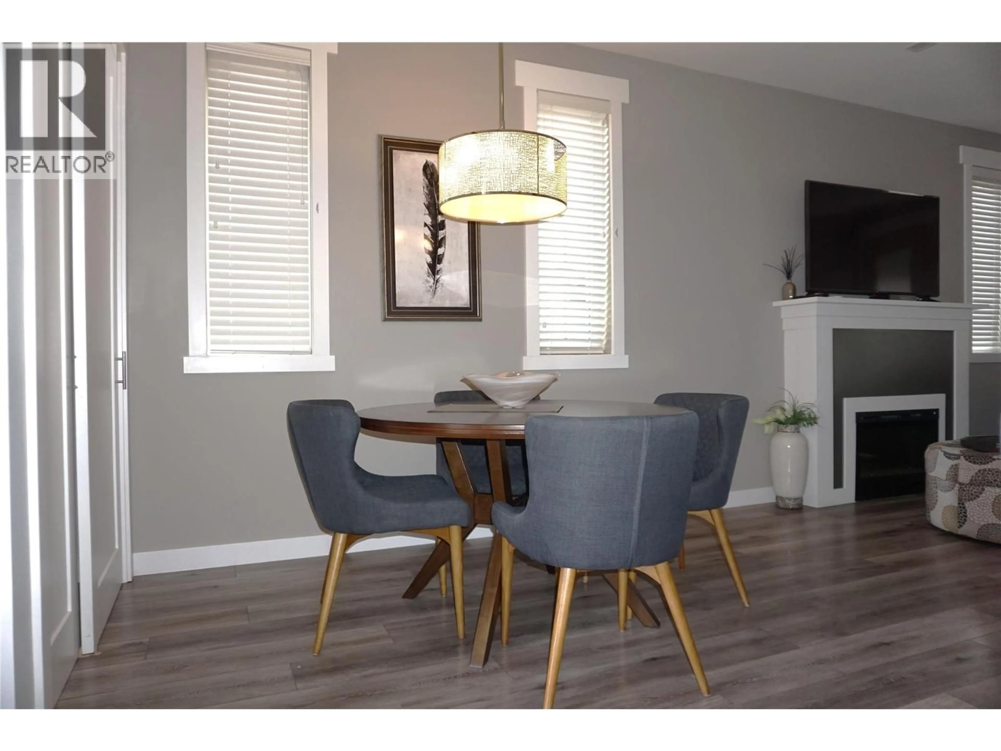914 - 900 BIGHORN BOULEVARD, Radium Hot Springs, British Columbia V0A1M0
Contact us about this property
Highlights
Estimated valueThis is the price Wahi expects this property to sell for.
The calculation is powered by our Instant Home Value Estimate, which uses current market and property price trends to estimate your home’s value with a 90% accuracy rate.Not available
Price/Sqft$487/sqft
Monthly cost
Open Calculator
Description
WELCOME TO THE HEART BEAT OF RADIUM HOT SPRINGS. Here in Bighorn Meadows Resort, you get to enjoy the great location, relaxing by the pool, the exercise room, fresh mountain air and quiet, enjoyable living. In this upscale resort, you have the choice of living here full time, renting long term or renting short term through the amazing and very successful TRU KEY rental management firm where owners see a great program and results. This fantastic 2 bedroom unit, built in 2016, also features 2 full bathrooms, exterior storage, a few steps to loads of parking, energy efficient lighting and fireplace and heat pump. This townhouse is being sold fully furnished with quality, high end furnishings and completely turn key and ready to go. The warm and cozy living room is great for enjoying an evening in with a movie and a romantic fire. This is a must see, everything in this unit is top notch. Enjoy all of the valley amenities including golf, hiking, biking skiing and shopping, great dining options or soaking in the famous Radium Hot Springs. Call your REALTOR? today and enjoying the warmth only Radium Hot Springs gives. (id:39198)
Property Details
Interior
Features
Second level Floor
Laundry room
3'6'' x 3'6''Full bathroom
7'6'' x 12'0''Bedroom
12'3'' x 9'3''Primary Bedroom
15'9'' x 15'0''Exterior
Features
Condo Details
Amenities
Recreation Centre, Party Room, Whirlpool, Clubhouse
Inclusions
Property History
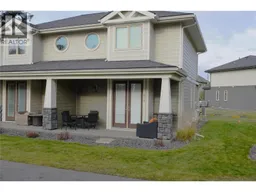 37
37
