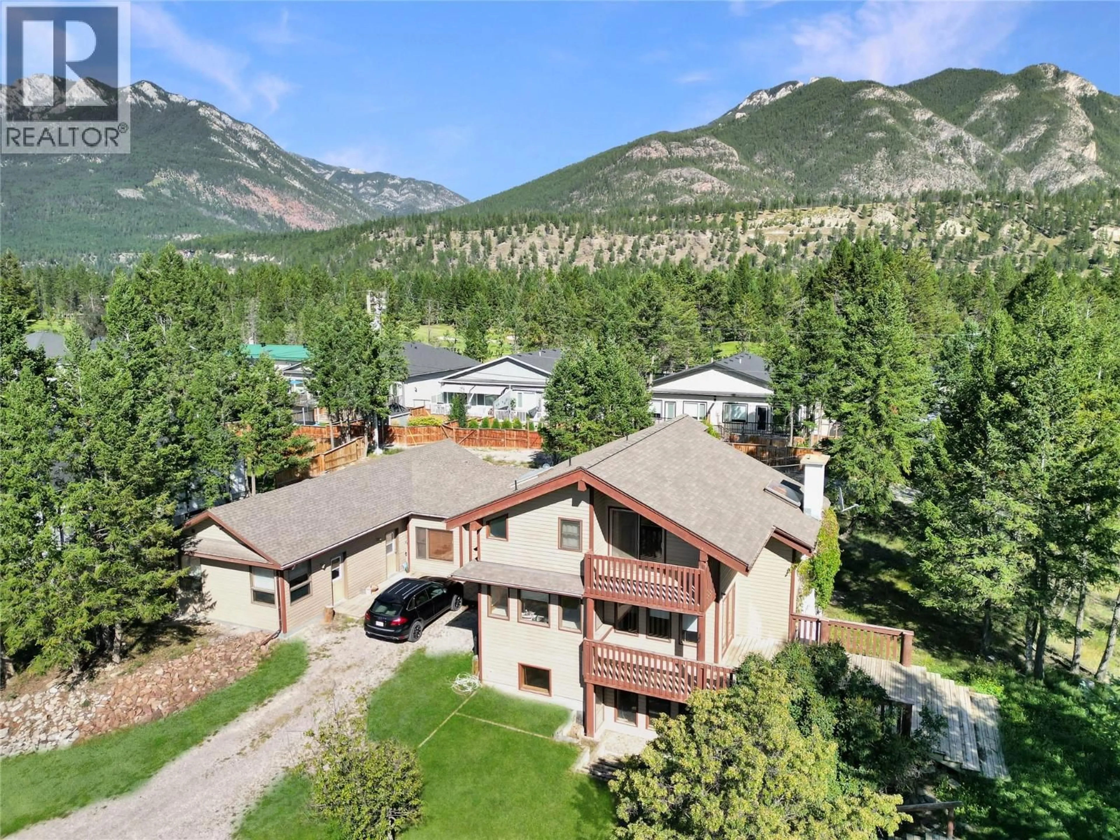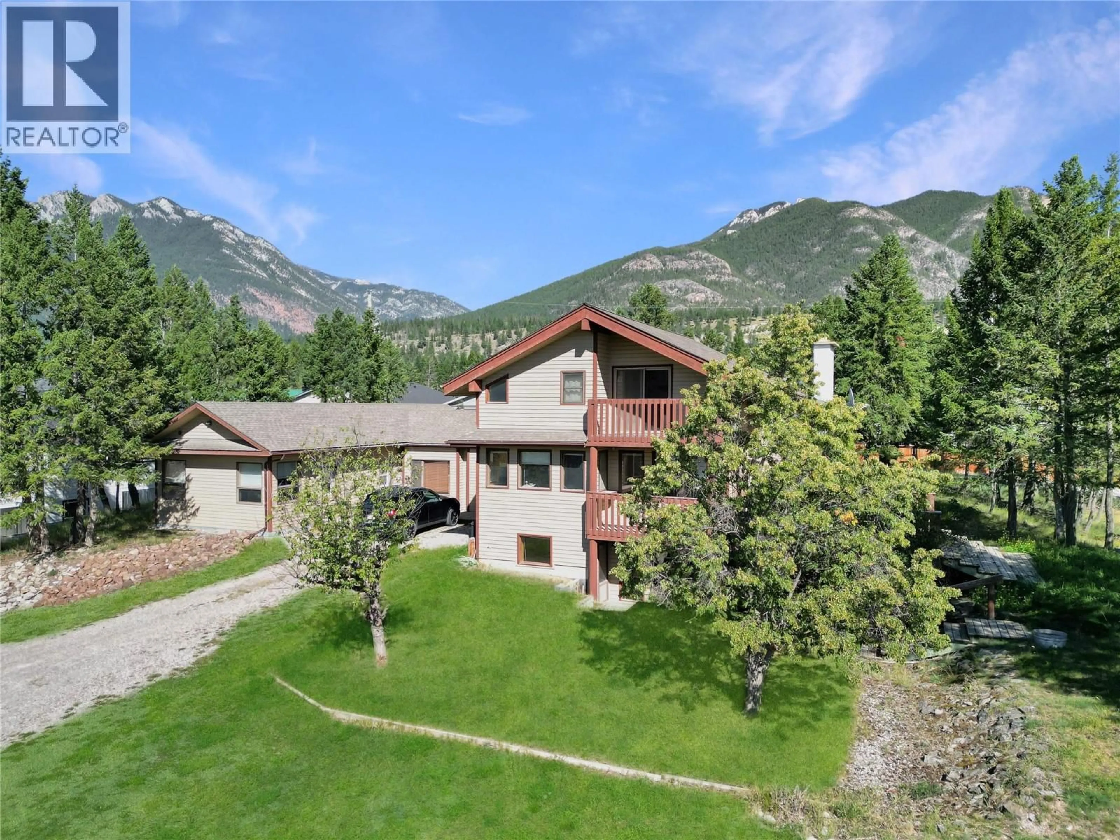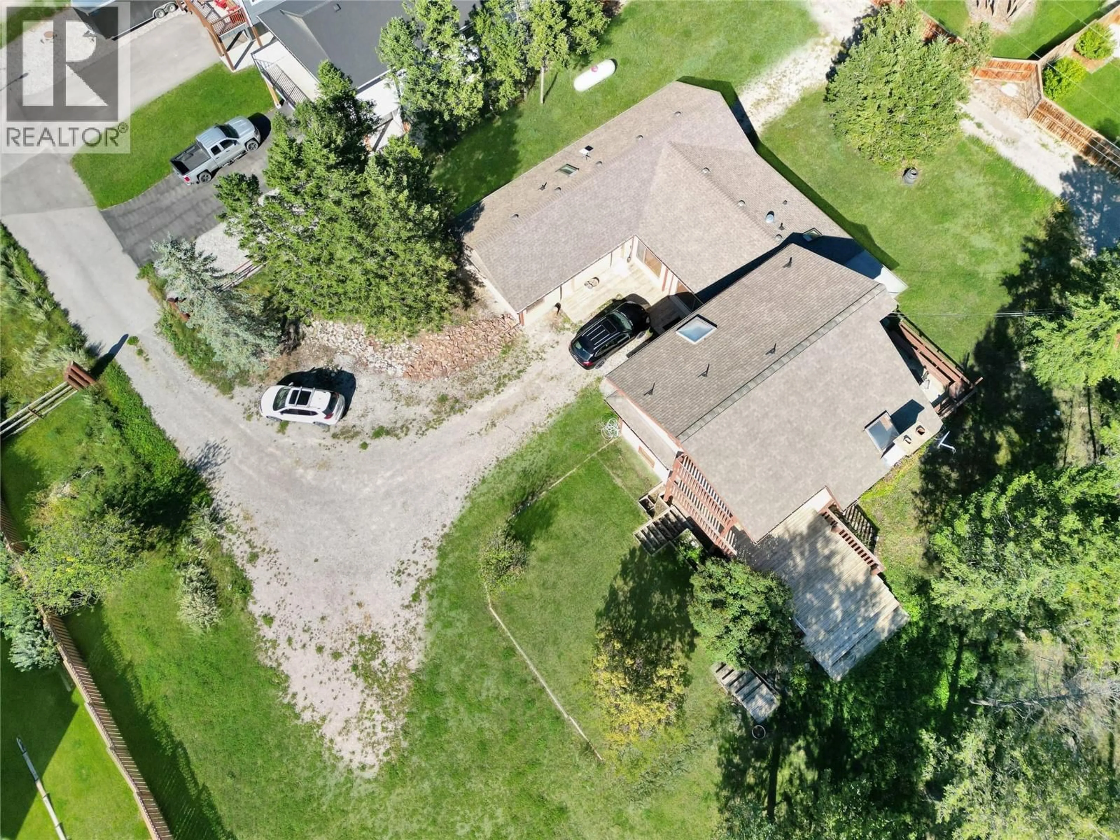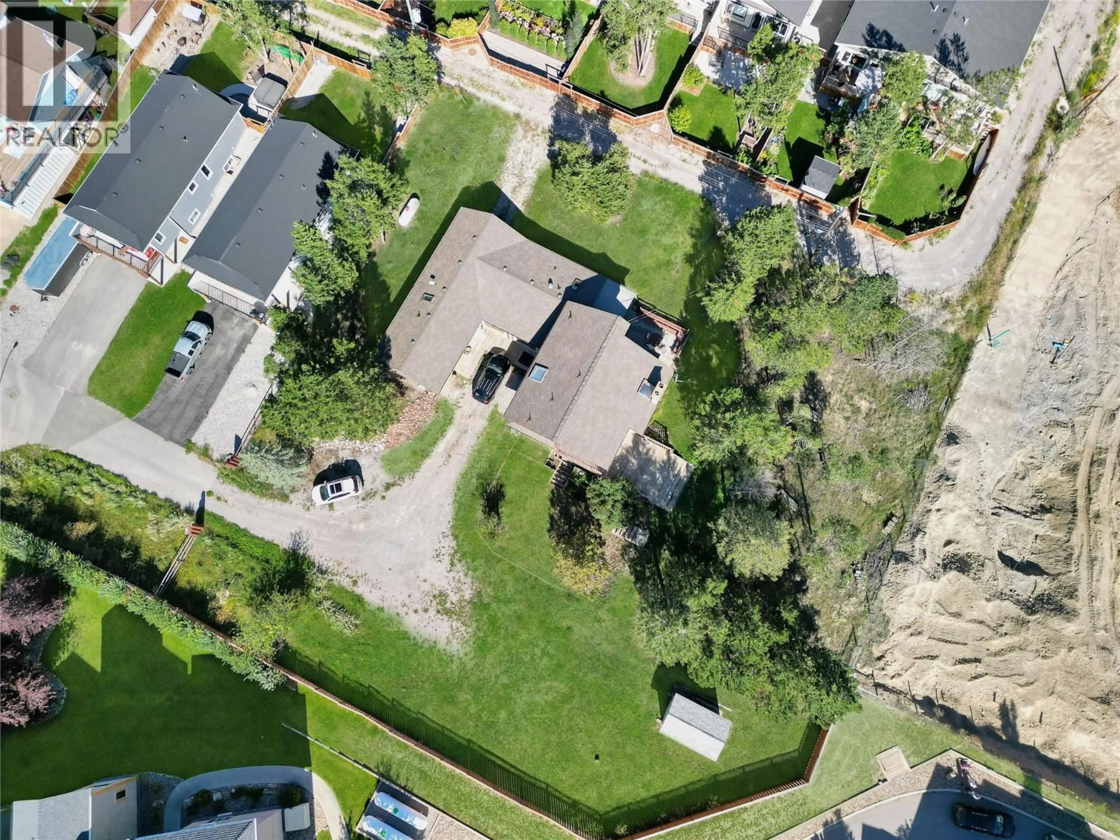7560 JACKSON AVENUE, Radium Hot Springs, British Columbia V0A1M0
Contact us about this property
Highlights
Estimated valueThis is the price Wahi expects this property to sell for.
The calculation is powered by our Instant Home Value Estimate, which uses current market and property price trends to estimate your home’s value with a 90% accuracy rate.Not available
Price/Sqft$303/sqft
Monthly cost
Open Calculator
Description
The biggest property in town is priced to sell! Over 3000 square feet of living space in the 4-bedroom main house on .737 acres in the middle of town, and only a ten-minute walk to Main Street. You have a huge 2-bedroom separate dwelling with nine-foot ceilings for guests, mother-in-law, or use as a rental unit. Turn one bedroom with a half bath into a fabulous home office. High ceilings, skylights, new floors, new paint throughout, high efficiency furnace, new washer and dryer, fridge and stove, three bedrooms upstairs, one down on the main with an ensuite in a walkout basement, cold room, huge stone fireplace with a firewood chute from the outside, oversized, one-car garage for your boat and toys, tons of room to park your RV beside the house, parking for numerous cars, room on the lot for a future shop, laneway access on the other side of the house for a future greenhouse, studio, or a combo off all of them. Located at the end of Jackson Ave. between the ninth and tenth fairways of The Springs golf course, and only a three-minute walk to the clubhouse or driving range. Mountain views, especially from the top-floor balcony. Turn this into your own private resort or use it as a rental to pay down your mortgage, with the option of future development potential as well. This gem is waiting for you at the end of Jackson Ave., Radium Hot Springs. (id:39198)
Property Details
Interior
Features
Main level Floor
Kitchen
14'2'' x 16'4''Foyer
7'5'' x 7'9''Family room
27'10'' x 14'7''Sunroom
10'6'' x 13'6''Exterior
Parking
Garage spaces -
Garage type -
Total parking spaces 1
Property History
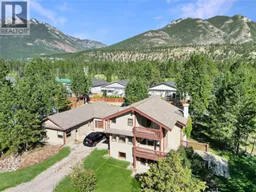 57
57
