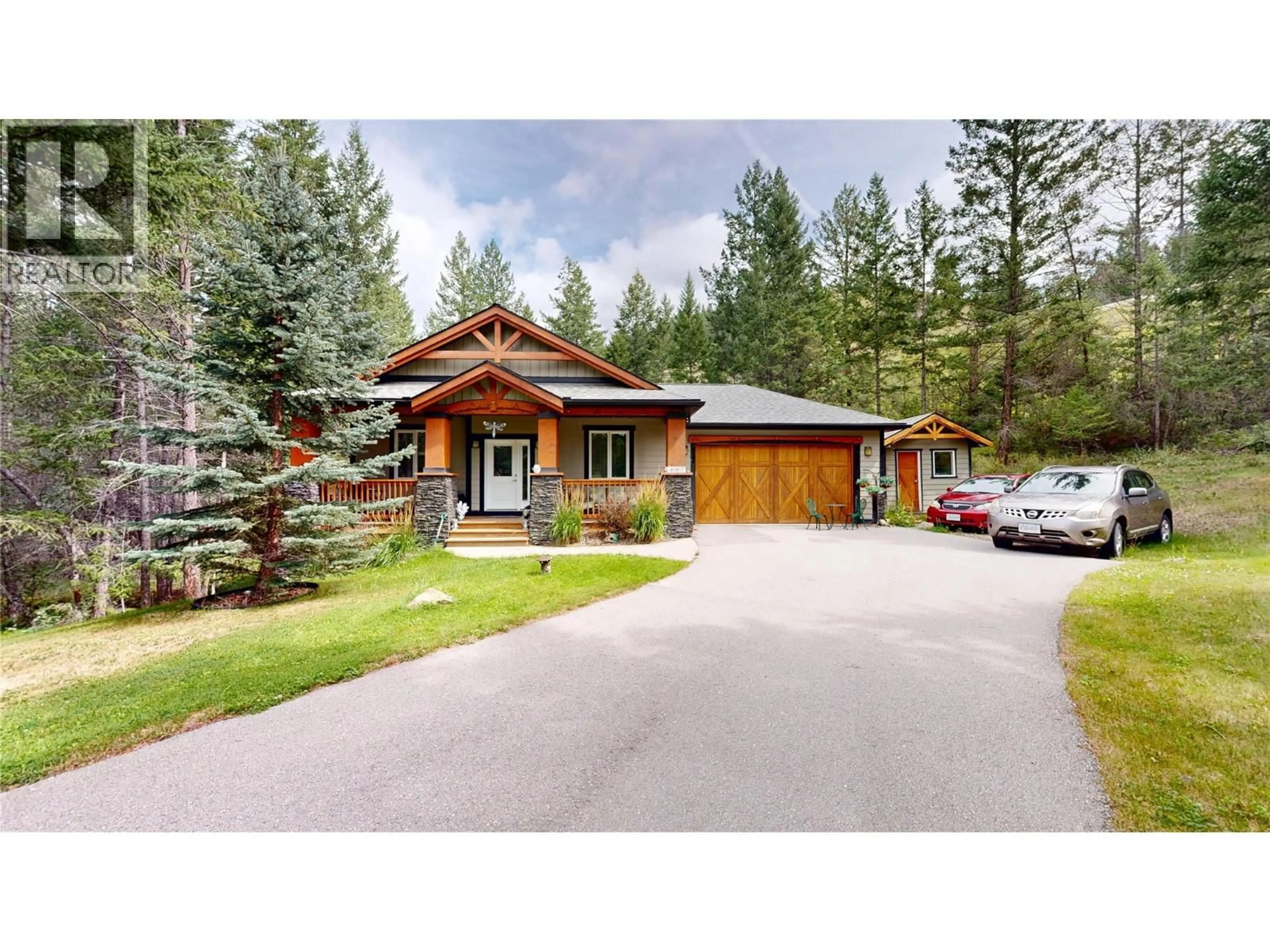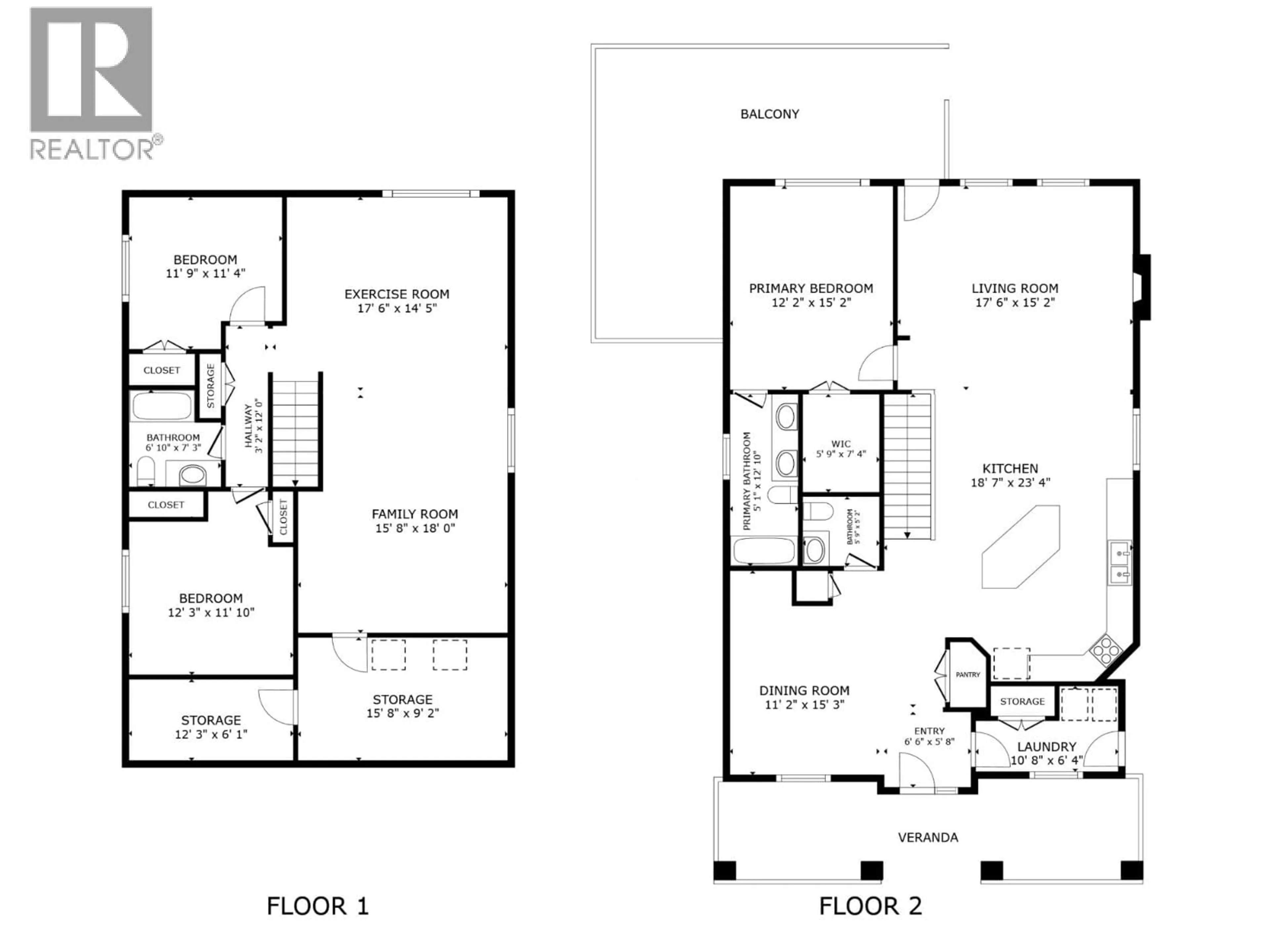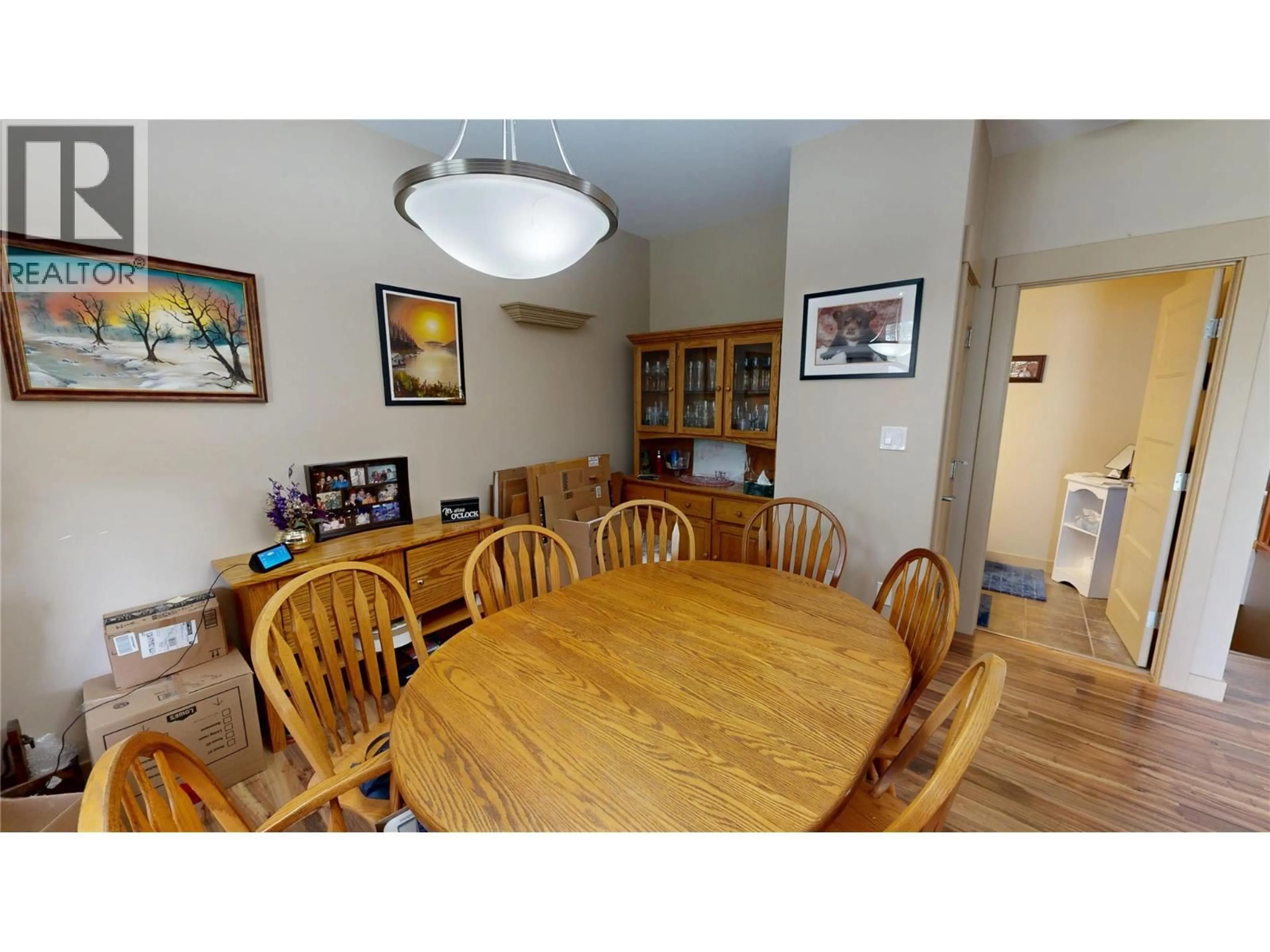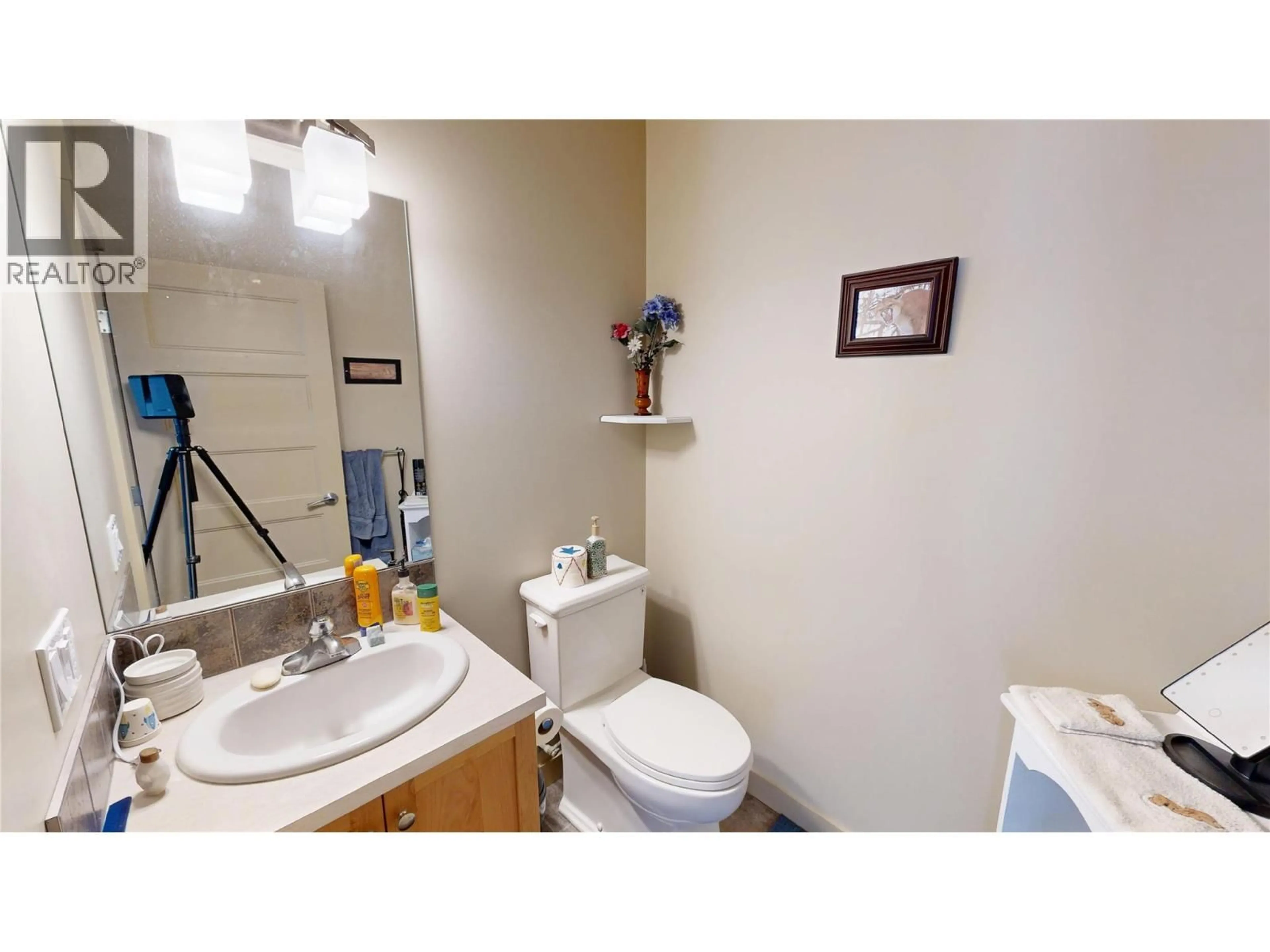4967 SADDLEWOOD LANE, Radium Hot Springs, British Columbia V0A1M0
Contact us about this property
Highlights
Estimated valueThis is the price Wahi expects this property to sell for.
The calculation is powered by our Instant Home Value Estimate, which uses current market and property price trends to estimate your home’s value with a 90% accuracy rate.Not available
Price/Sqft$325/sqft
Monthly cost
Open Calculator
Description
Embark on a journey to elevated living at 4967 Saddlewood Lane. This stunning bungalow home is a masterpiece of design, offering 3 bedrooms and 2.5 bathrooms across two beautifully crafted floors. As you step inside, you're greeted by an expansive open-concept living area that seamlessly blends the kitchen, dining, and living spaces, creating an ideal environment for both entertaining and daily life. The home has large windows that flood the space with natural light, and a cozy fireplace, perfect for those chilly evenings. The living room opens to picturesque forest views, bringing nature indoors. With three well-appointed bedrooms, everyone in the family has their own personal haven. The home's thoughtful layout provides ample space for relaxation and privacy. This property isn't just a house; it's a lifestyle choice that combines comfort, functionality, and aesthetic appeal. Whether you're hosting gatherings in the open living area or enjoying quiet moments admiring the woodland views, this home offers the perfect backdrop for creating lasting memories. Your dream of owning a home that truly reflects your aspirations starts here at Saddlewood Lane. (id:39198)
Property Details
Interior
Features
Basement Floor
Storage
6' x 12'3''Recreation room
14'5'' x 17'6''Family room
15'8'' x 18'Bedroom
11'10'' x 12'3''Exterior
Parking
Garage spaces -
Garage type -
Total parking spaces 2
Property History
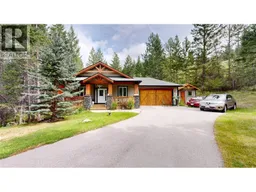 68
68
