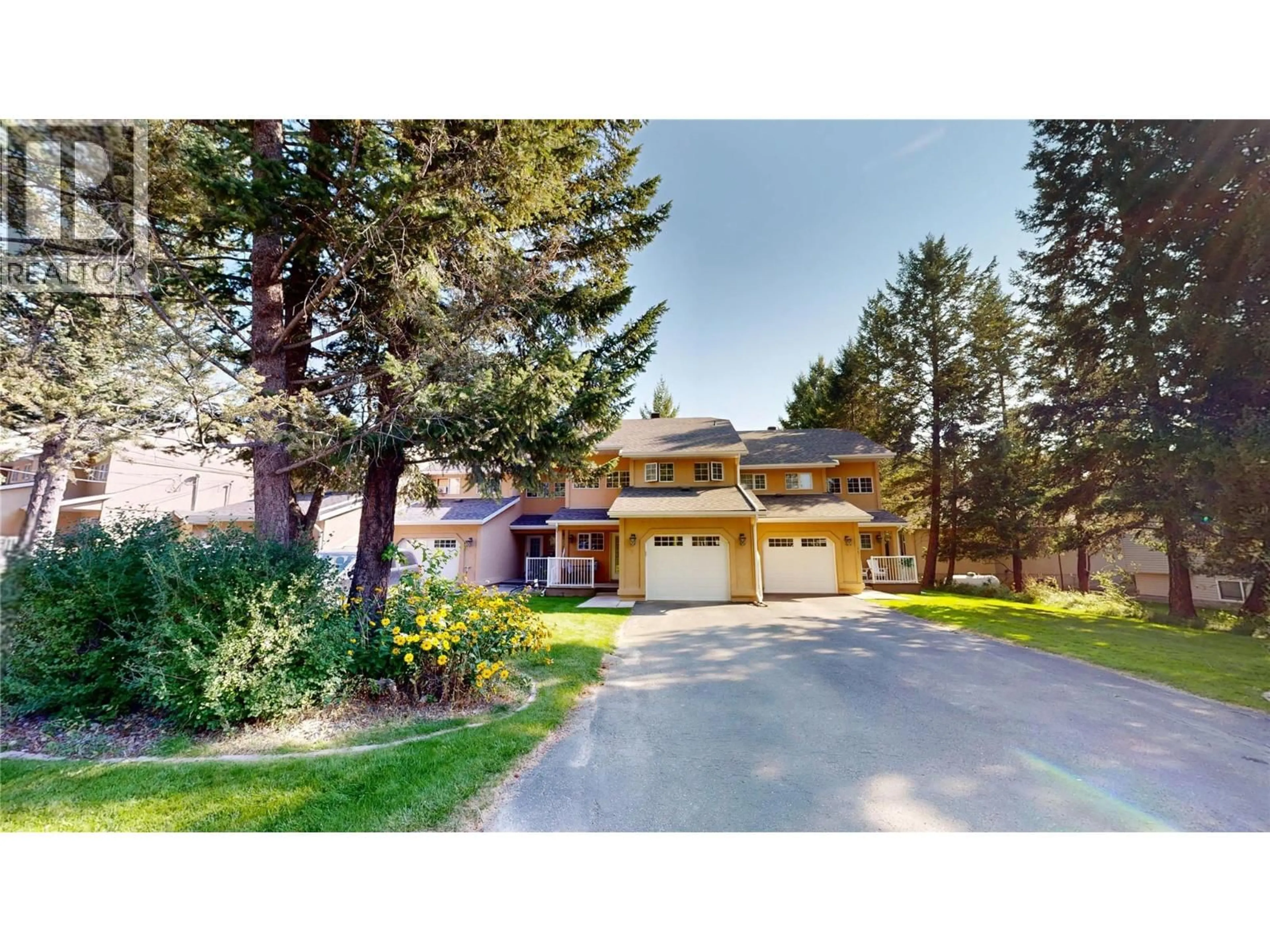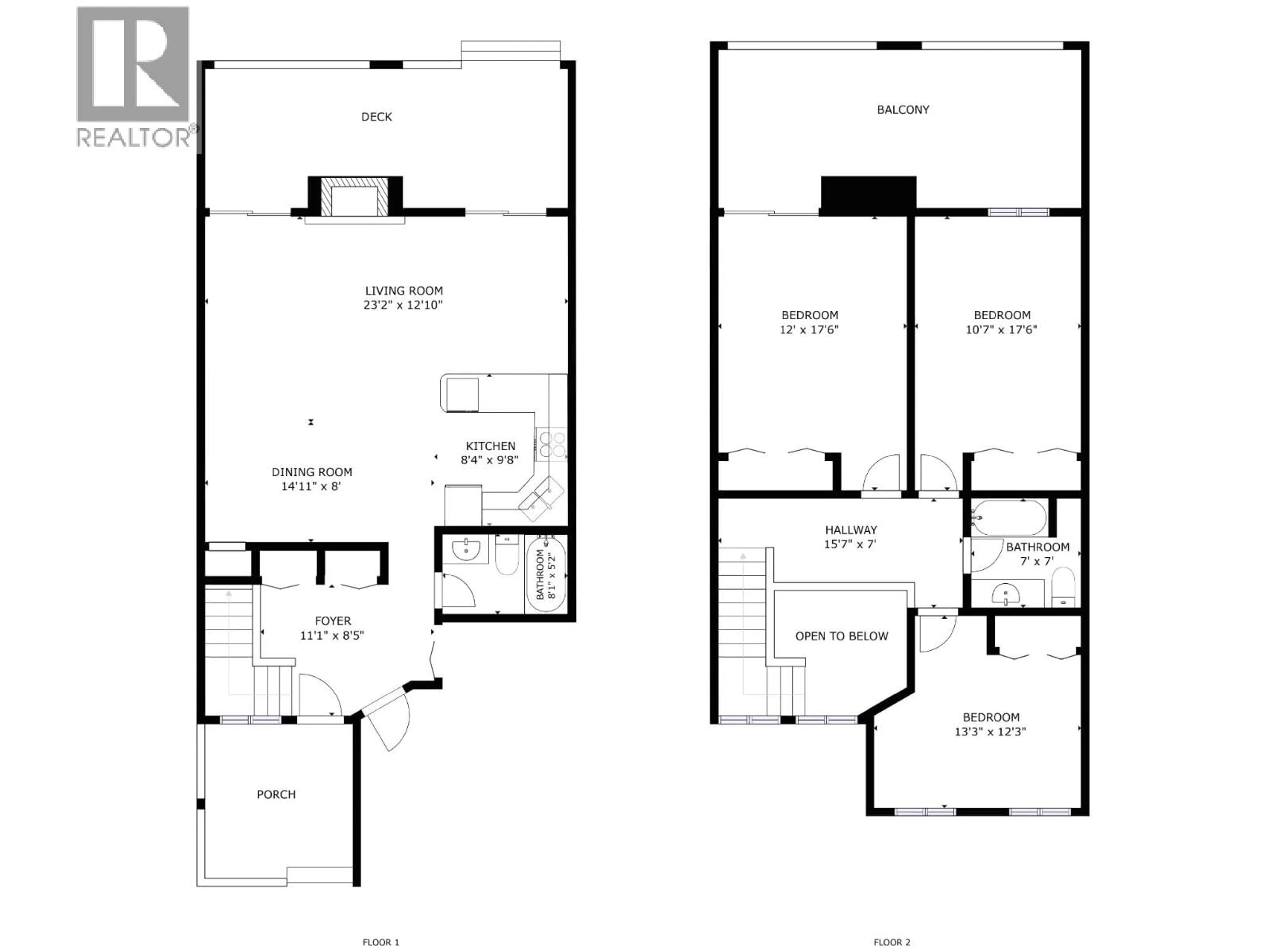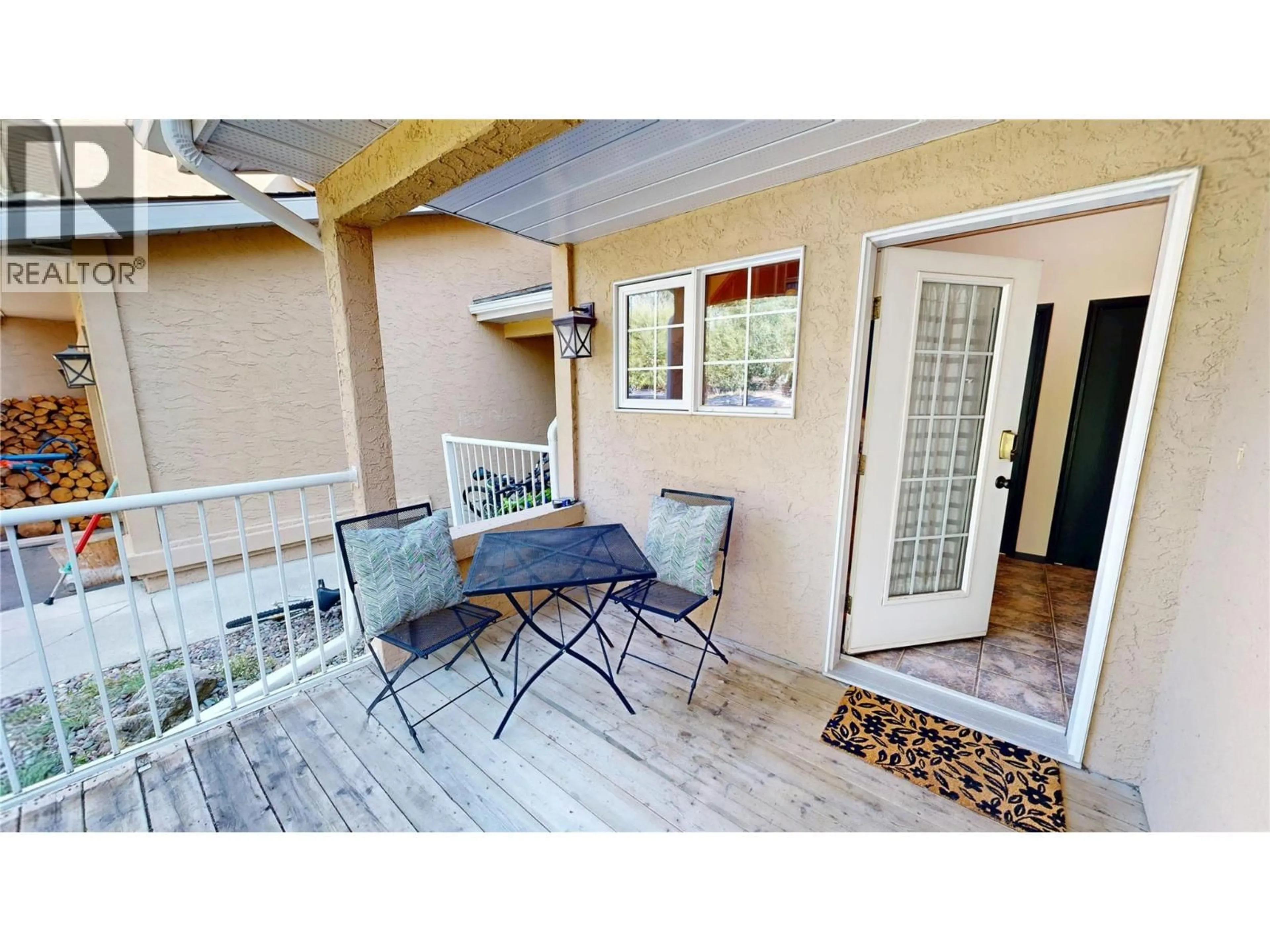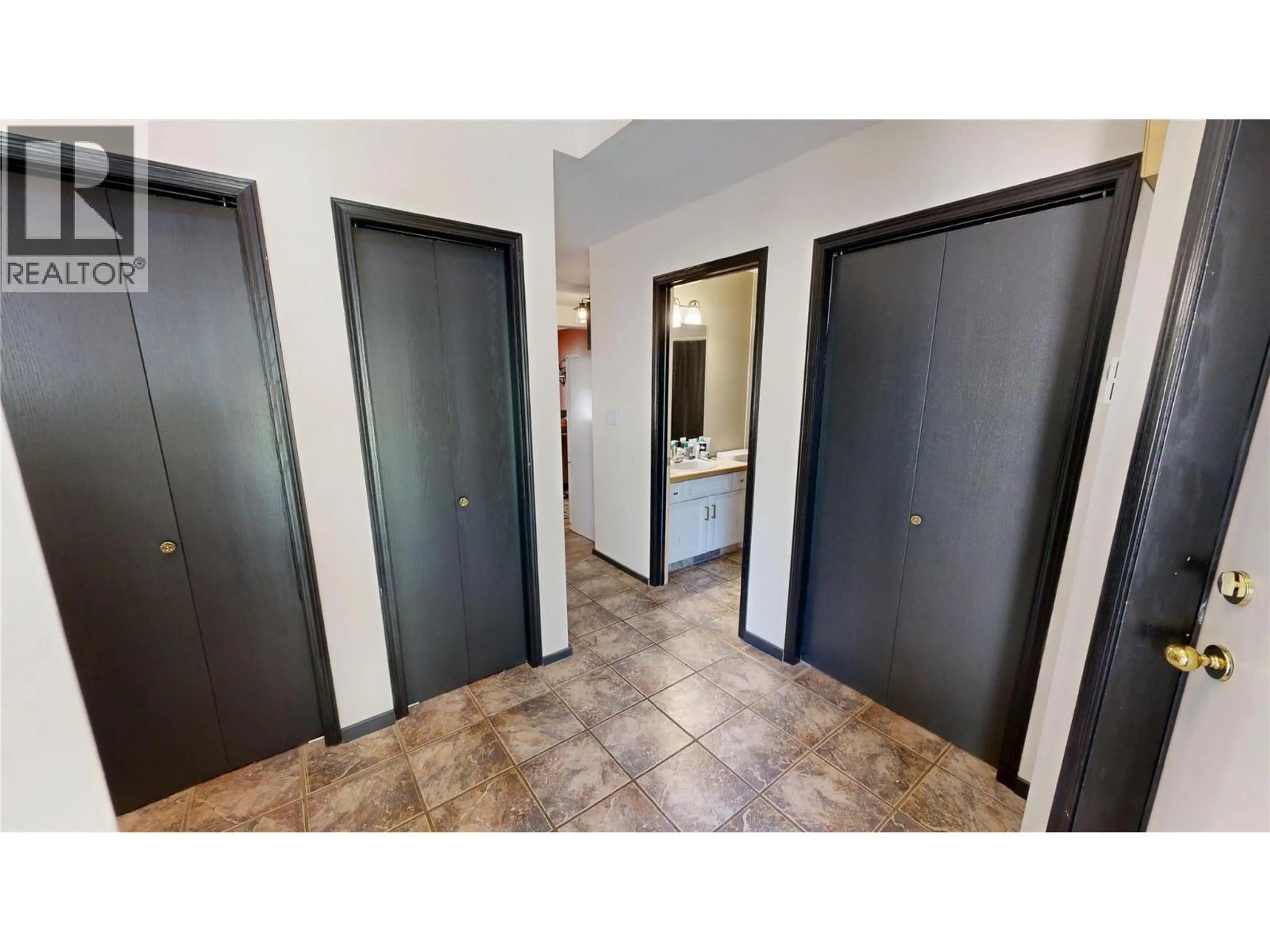2 - 4850 MCKAY STREET, Radium Hot Springs, British Columbia V0A1M0
Contact us about this property
Highlights
Estimated valueThis is the price Wahi expects this property to sell for.
The calculation is powered by our Instant Home Value Estimate, which uses current market and property price trends to estimate your home’s value with a 90% accuracy rate.Not available
Price/Sqft$261/sqft
Monthly cost
Open Calculator
Description
This townhouse in Radium Hot Springs, BC offers a harmonious blend of comfort and natural beauty. Spread across two floors, the property features three bedrooms and two bathrooms. The open-concept design seamlessly integrates the kitchen and living room, creating an inviting space for relaxation and entertainment. The interior includes a stone-framed fireplace in the living area, complemented by comfortable seating it adds warmth and character. The kitchen showcases vibrant accent walls, dark cabinetry, and a breakfast bar perfect for casual dining. Outside, the property is surrounded by lush greenery and towering trees, offering a serene backdrop. Dual decks provide ample outdoor living space, ideal for enjoying the fresh mountain air. The townhouse complex features well-maintained grounds with manicured lawns and ample parking. This residence combines the convenience of town living with the tranquility of a mountain retreat. With its thoughtful design and picturesque setting, this townhouse presents an ideal opportunity for those seeking a cozy home in the heart of nature. (id:39198)
Property Details
Interior
Features
Second level Floor
Primary Bedroom
14'7'' x 11'9''Bedroom
14'7'' x 10'5''Bedroom
12'9'' x 12'0''4pc Bathroom
Exterior
Parking
Garage spaces -
Garage type -
Total parking spaces 3
Condo Details
Inclusions
Property History
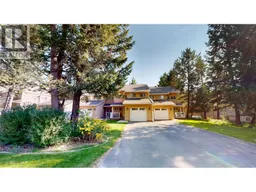 30
30
