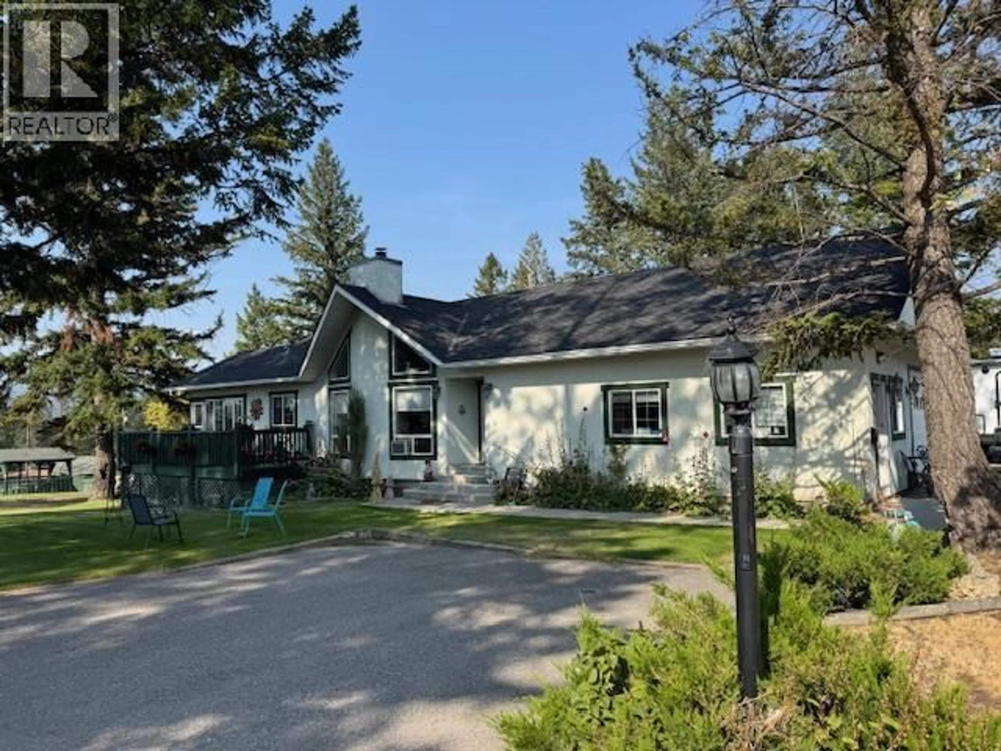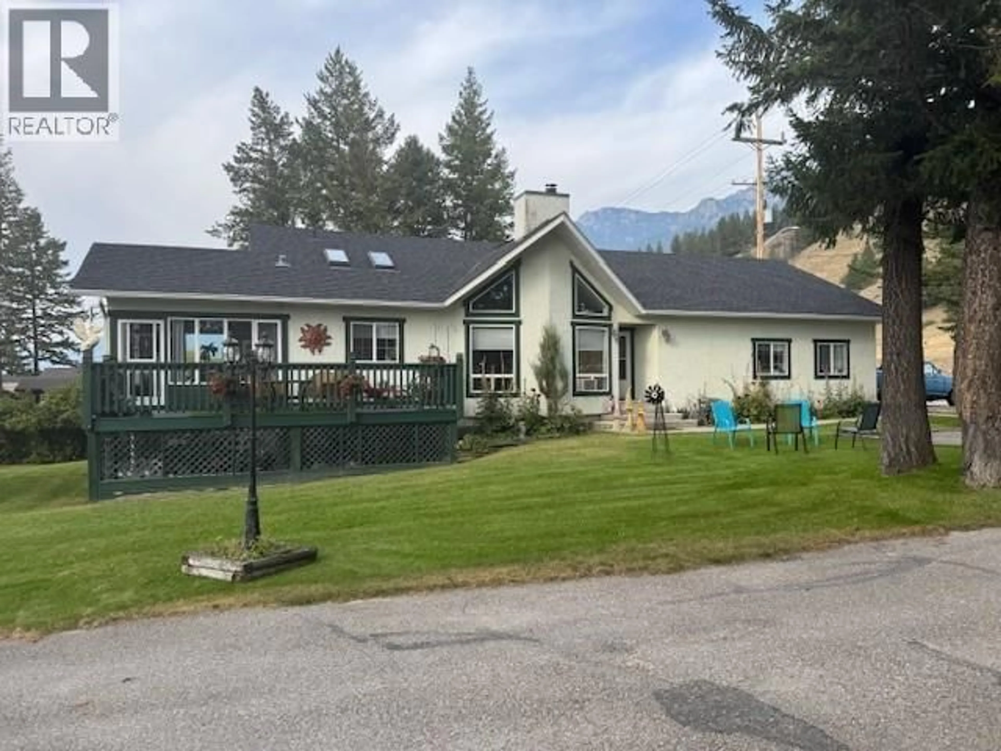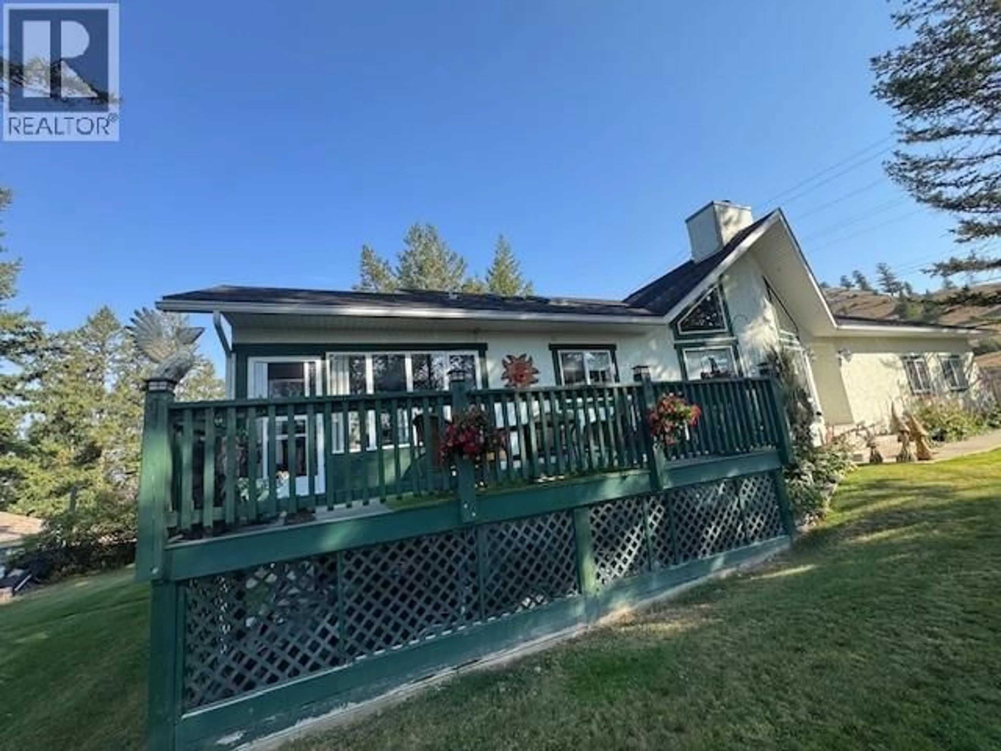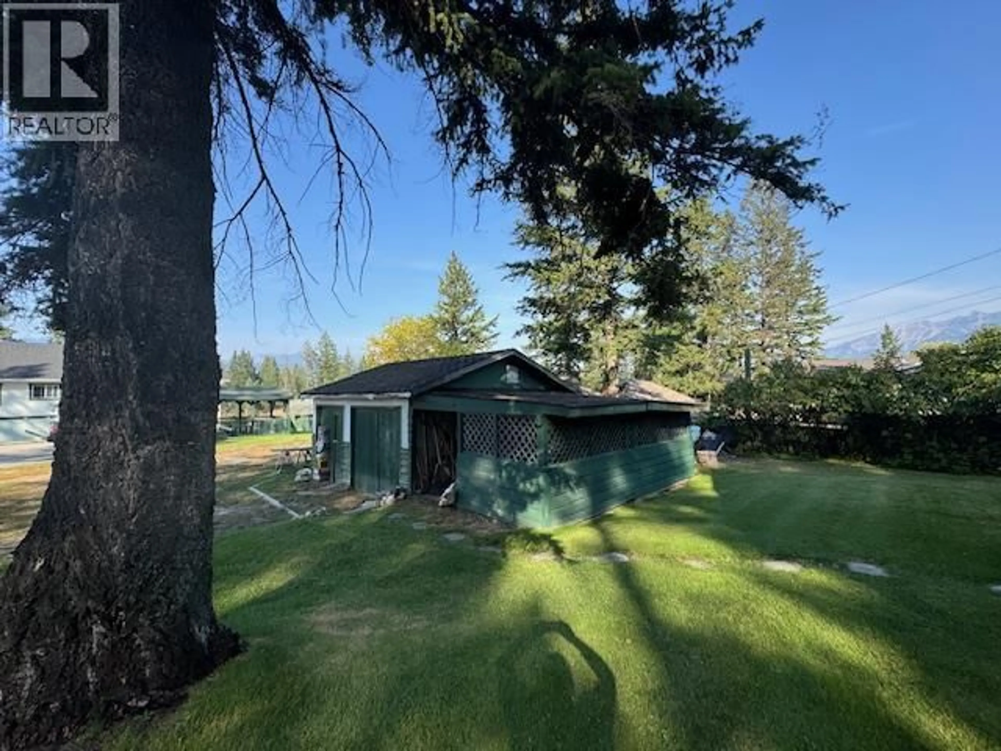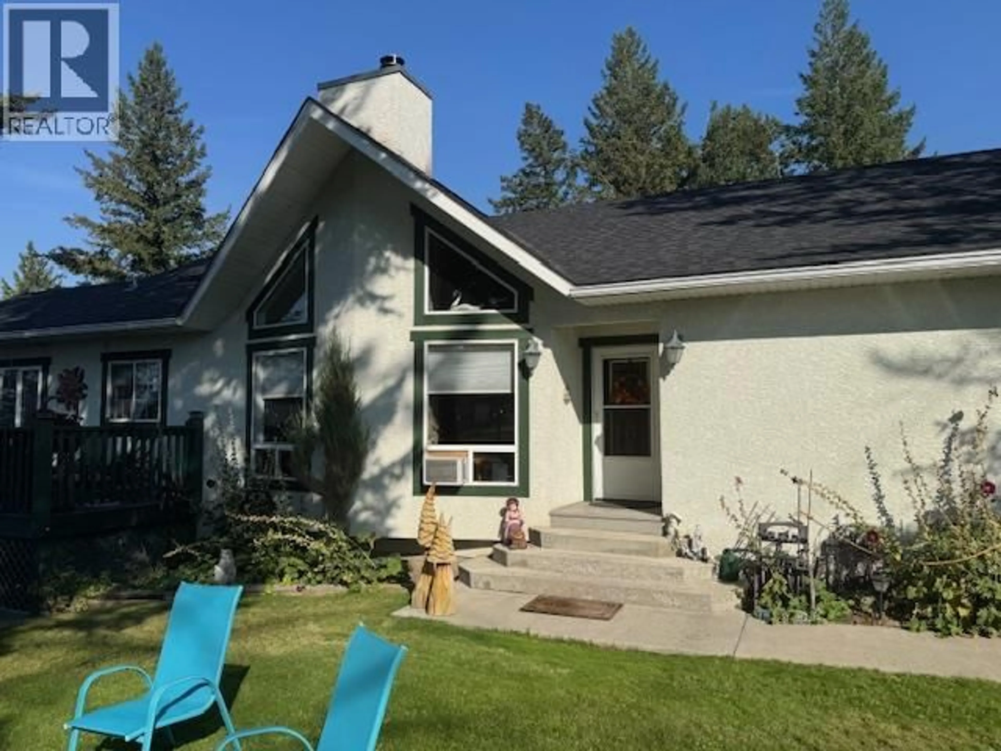109 - 7369 PROSPECTOR AVENUE, Radium Hot Springs, British Columbia V0A1M0
Contact us about this property
Highlights
Estimated valueThis is the price Wahi expects this property to sell for.
The calculation is powered by our Instant Home Value Estimate, which uses current market and property price trends to estimate your home’s value with a 90% accuracy rate.Not available
Price/Sqft$226/sqft
Monthly cost
Open Calculator
Description
Spacious bi-level rancher home at the main entrance into the Sunrise Condos in Radium North has double attached garage plus more open parking w access directly from frontage road at entrance of this small, well / self managed strata development. Well maintained, with new roof within the past 8 years. Main level has 2 bedrooms w Mstr bdrm ensuite bath and a 2 pc bath/laundry combo right next to the second bdrm, and Bonus - a bright den space that can double as another bdrm, and a neat little office area too. Vaulted ceiling open floor plan living area with incredibly efficient floor to ceiling wood-burning fireplace keeps everything cozy, and the kitchen has room for everyone. Limited common property for exclusive use by this unit south facing wrap around deck; west side of which has been converted to a delightful sun room. Another detached garage just west of house is for exclusive use of this unit also. Daylight basement level has separate entrance from west side to another whole living space w bright great room, 2 roomy bedrooms and full bath, and kitchen area. Basement level also accessible from main level interior. West and north side of house gives access to a private little outdoor sitting and garden space and access to main level via stairwell. This could be the perfect home for you? Contact your Realtor. (id:39198)
Property Details
Interior
Features
Basement Floor
Utility room
9'0'' x 5'0''Living room
15'0'' x 25'0''Kitchen
12'0'' x 9'0''Bedroom
11'0'' x 15'0''Exterior
Parking
Garage spaces -
Garage type -
Total parking spaces 2
Condo Details
Inclusions
Property History
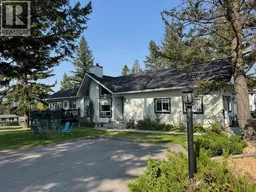 33
33
