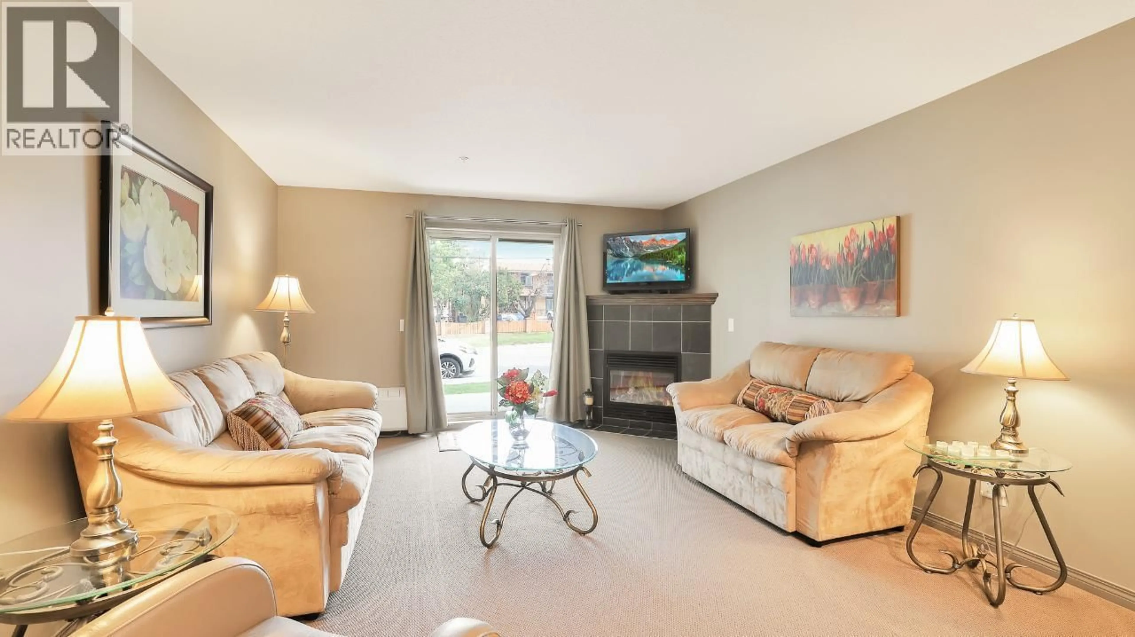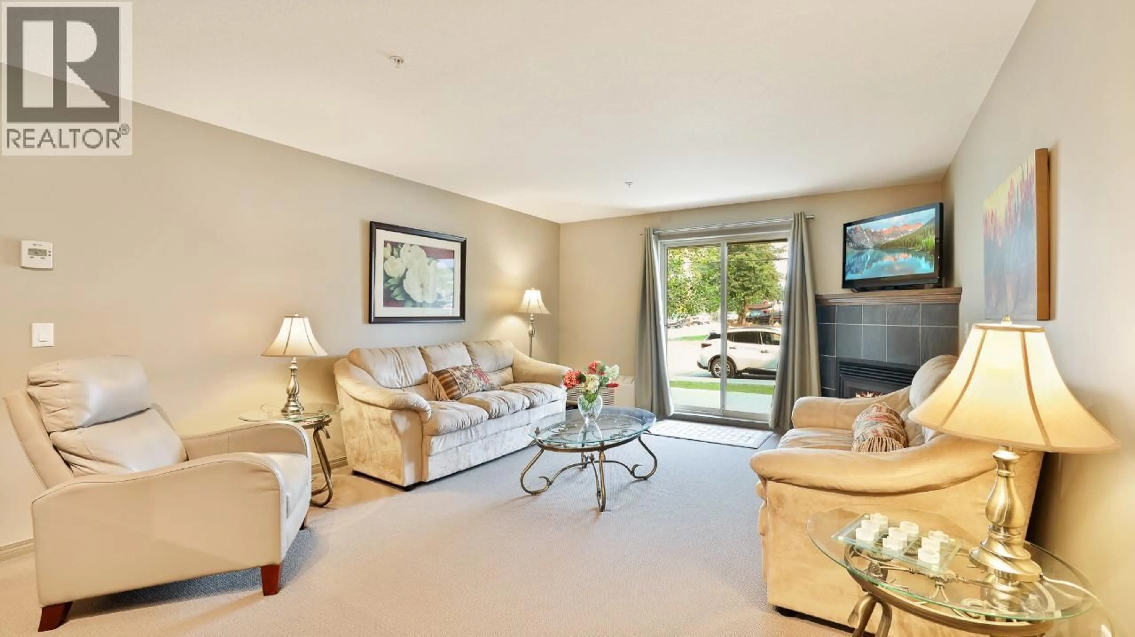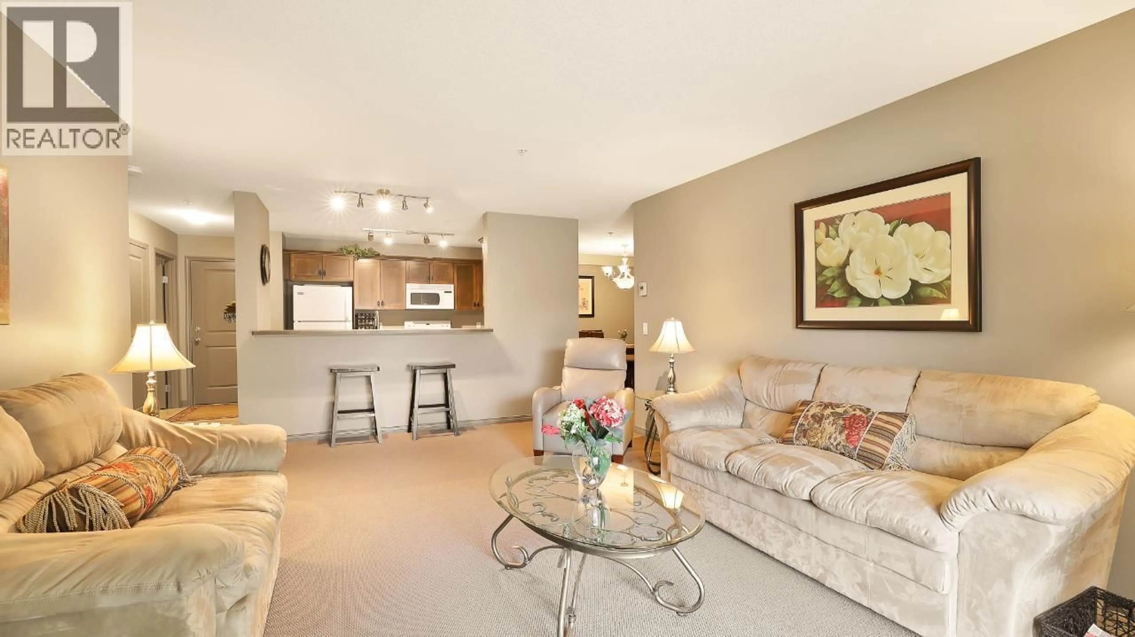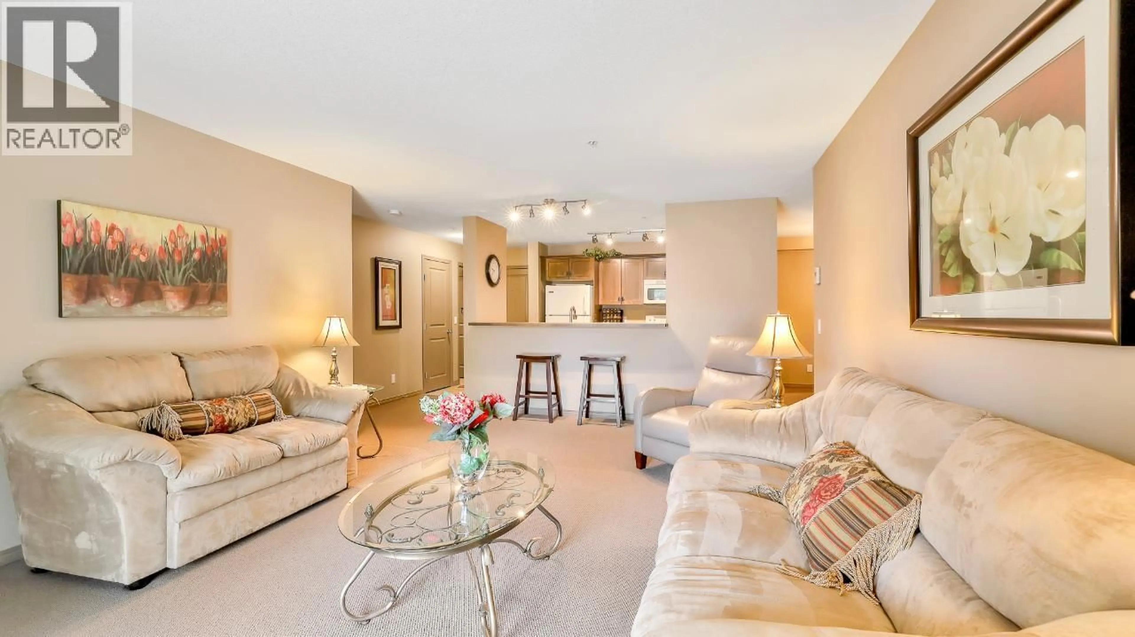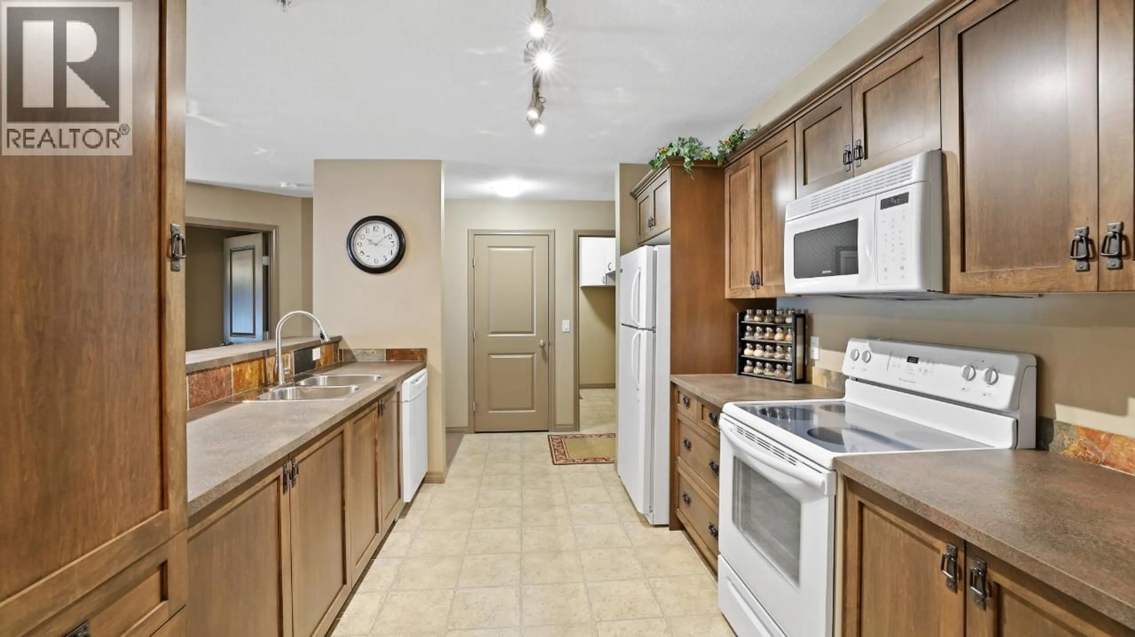107 - 4874 STANLEY STREET, Radium Hot Springs, British Columbia V0A1M0
Contact us about this property
Highlights
Estimated valueThis is the price Wahi expects this property to sell for.
The calculation is powered by our Instant Home Value Estimate, which uses current market and property price trends to estimate your home’s value with a 90% accuracy rate.Not available
Price/Sqft$275/sqft
Monthly cost
Open Calculator
Description
Introducing this charming 2-bedroom, 2-bathroom ground floor unit at 107, 4874 Stanley Street. This property is perfect for full-time living or a recreational retreat. The spacious dining room features built-in cabinets, and the large living room is warmed by a cosy fireplace, making it an inviting space for social gatherings or quiet nights in. The open concept kitchen comes with abundant storage and a sit-up bar, providing the ideal setting for culinary adventures. The master suite is complete with an ensuite bathroom and a walk-through closet, while the guest bedroom also boasts a walk-in closet. With the green space just a step away from your door, this apartment promises tranquility and nature at its finest. The property benefits from a dedicated laundry room and a parking space, ensuring maximum convenience. Located within walking distance of Radium's amenities and close to several golf courses, it combines tranquillity with accessibility. This well-maintained apartment has never been rented and is being sold fully furnished and ready to move in. Immerse yourself in the idyllic setting of the Radium Hot Springs and experience the perfect balance of convenience and comfort. Don't miss out on the chance to call this property home! (id:39198)
Property Details
Interior
Features
Main level Floor
Laundry room
5'6'' x 7'0''4pc Ensuite bath
4pc Bathroom
Primary Bedroom
14'6'' x 10'10''Exterior
Parking
Garage spaces -
Garage type -
Total parking spaces 1
Condo Details
Inclusions
Property History
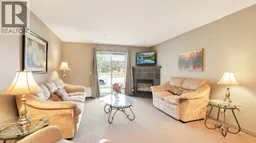 21
21
