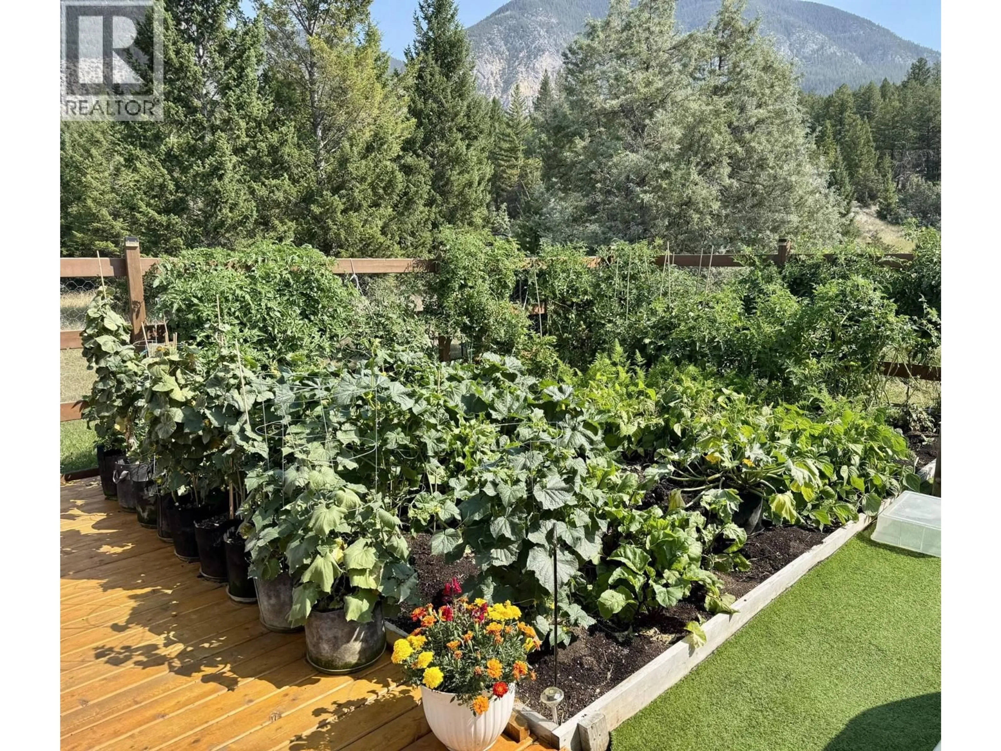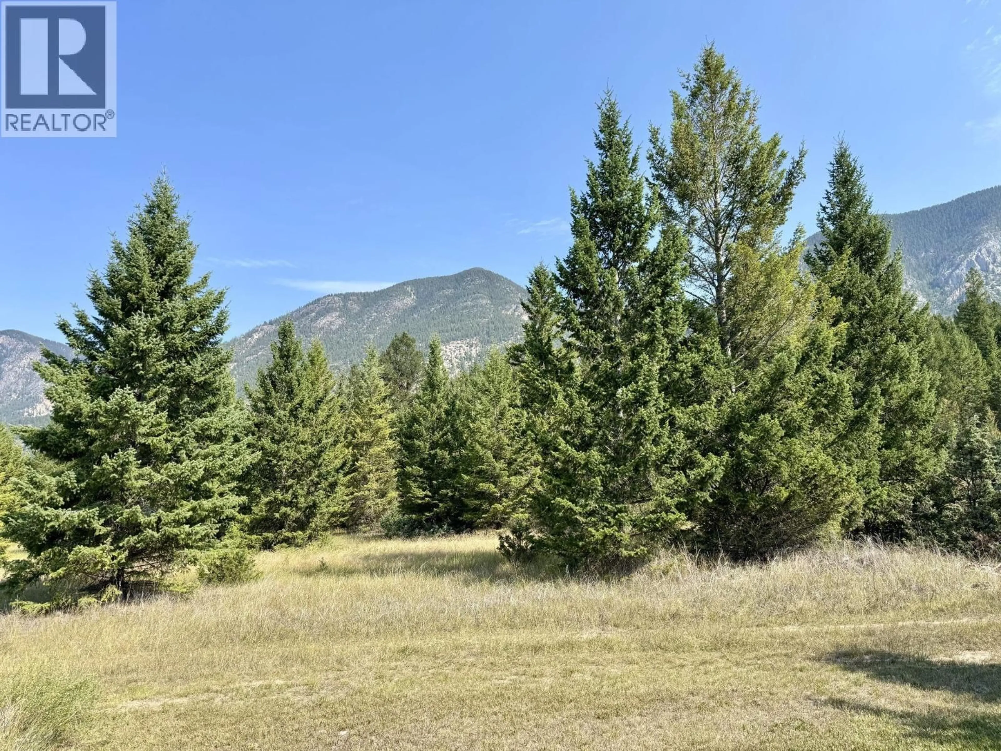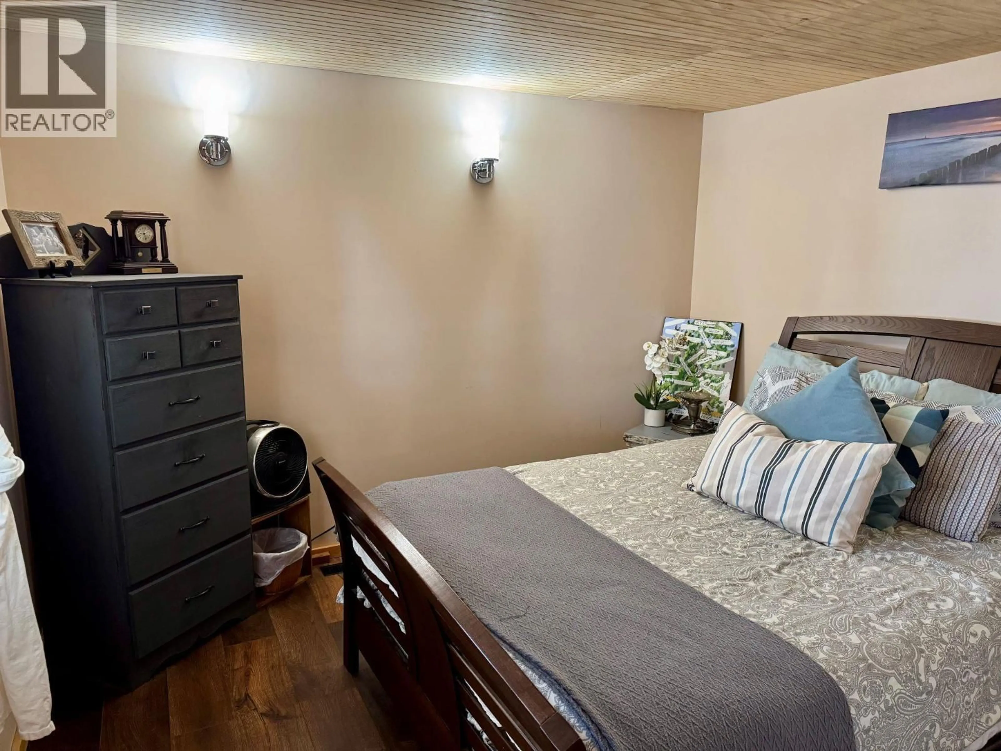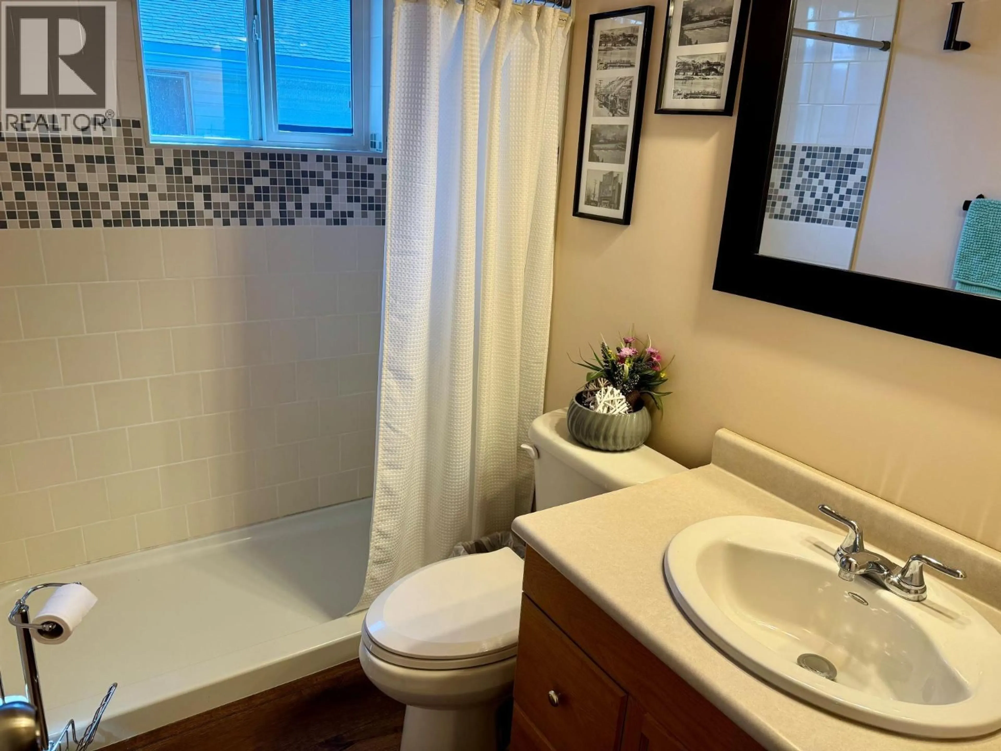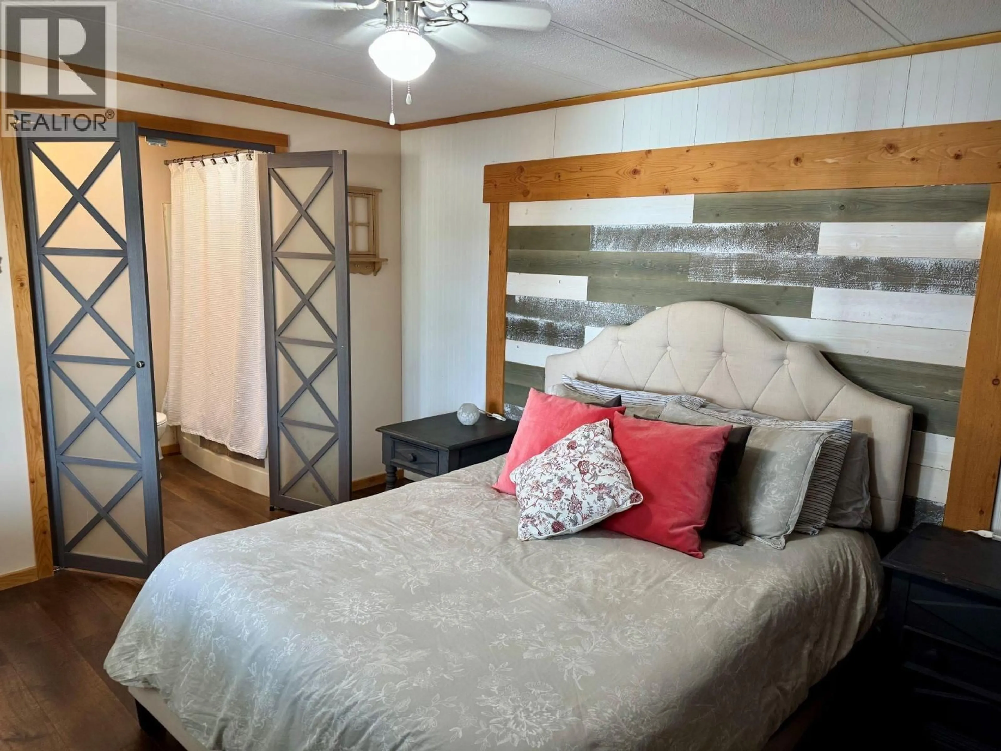LAMBERT ROAD, Invermere, British Columbia V0A1K2
Contact us about this property
Highlights
Estimated valueThis is the price Wahi expects this property to sell for.
The calculation is powered by our Instant Home Value Estimate, which uses current market and property price trends to estimate your home’s value with a 90% accuracy rate.Not available
Price/Sqft$168/sqft
Monthly cost
Open Calculator
Description
Charming Remodeled Home with Mountain Views! Nestled in a quiet corner of Juniper Heights, you’re a short drive from boutique shops, cozy cafes, and popular dining spots in Invermere, Radium, and Windermere. trailheads, lakeshores, golf courses and skiing are all within easy reach, so whether you crave adventure or relaxation, it’s right at your doorstep. This fully updated 2 bedroom, 2 bath manufactured home has been renovated and expanded to blend rustic charm with modern comforts. Vaulted ceiling with pine tongue and groove, updated kitchen with island and durable laminate flooring create a warm, open atmosphere from foyer to living space. Step outside through the French doors to your covered deck and take in panoramic mountain views and the peaceful surroundings whether you're sipping morning coffee or unwinding at sunset. The fully fenced yard is a gardener’s dream, complete with lush lawn, raised garden boxes, a greenhouse, and a shed for tools and storage. There's plenty of space to and enjoy the outdoors. The attractive and durable exterior features standing seam metal roofing, cement board siding, smart trim, fir posts for low-maintenance, lasting appeal. Whether you're downsizing, just starting out, or looking for a peaceful retreat, this home offers comfort, charm, and functionality in every corner. Embrace the perfect fusion of cabin-like character and turnkey convenience that feels like home the moment you arrive. Schedule your private tour! (id:39198)
Property Details
Interior
Features
Main level Floor
Laundry room
7'10'' x 13'9''Foyer
9'4'' x 7'1''Dining room
9'4'' x 8'Bedroom
11' x 10'11''Exterior
Parking
Garage spaces -
Garage type -
Total parking spaces 3
Condo Details
Inclusions
Property History
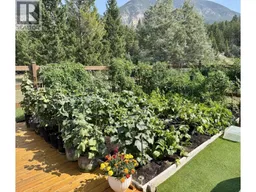 23
23
