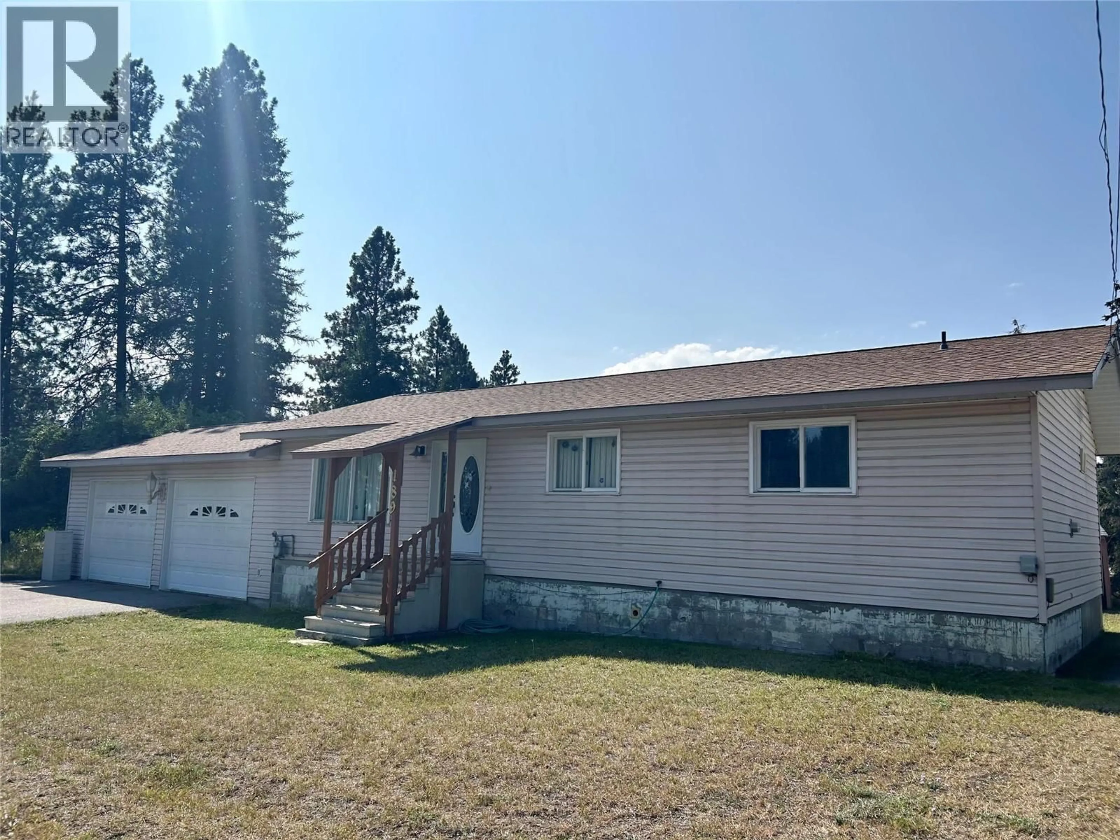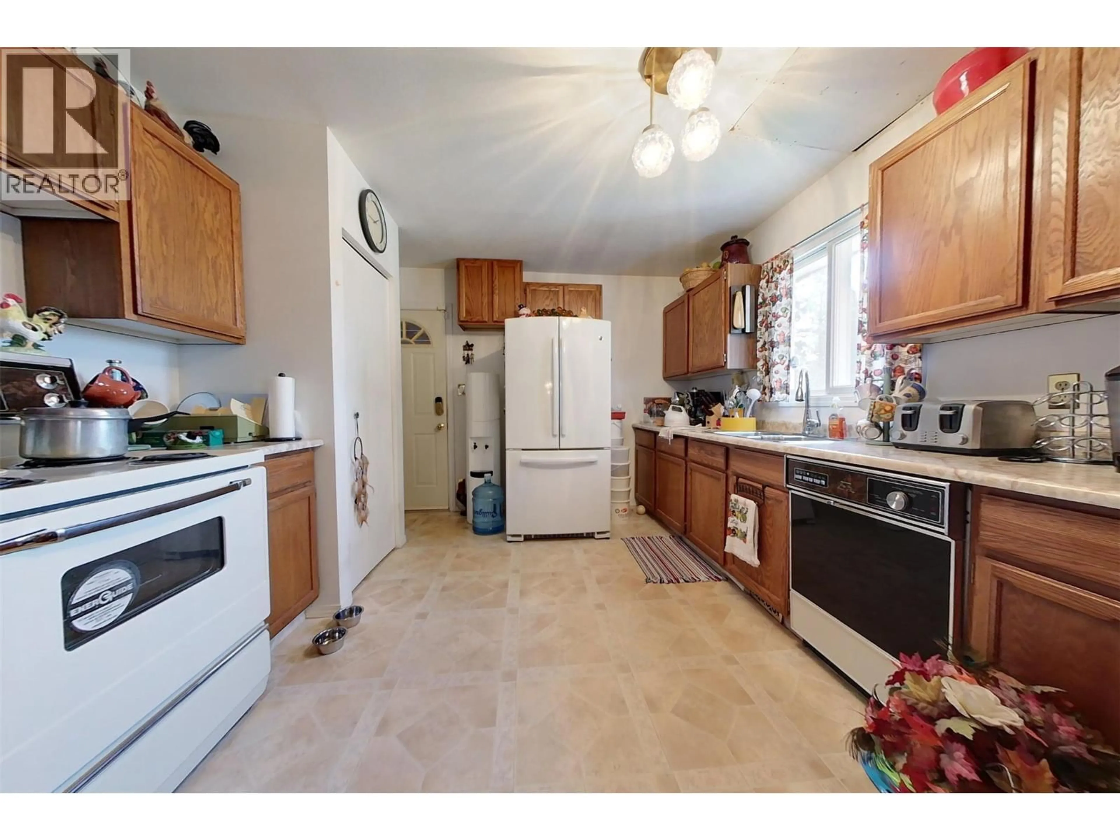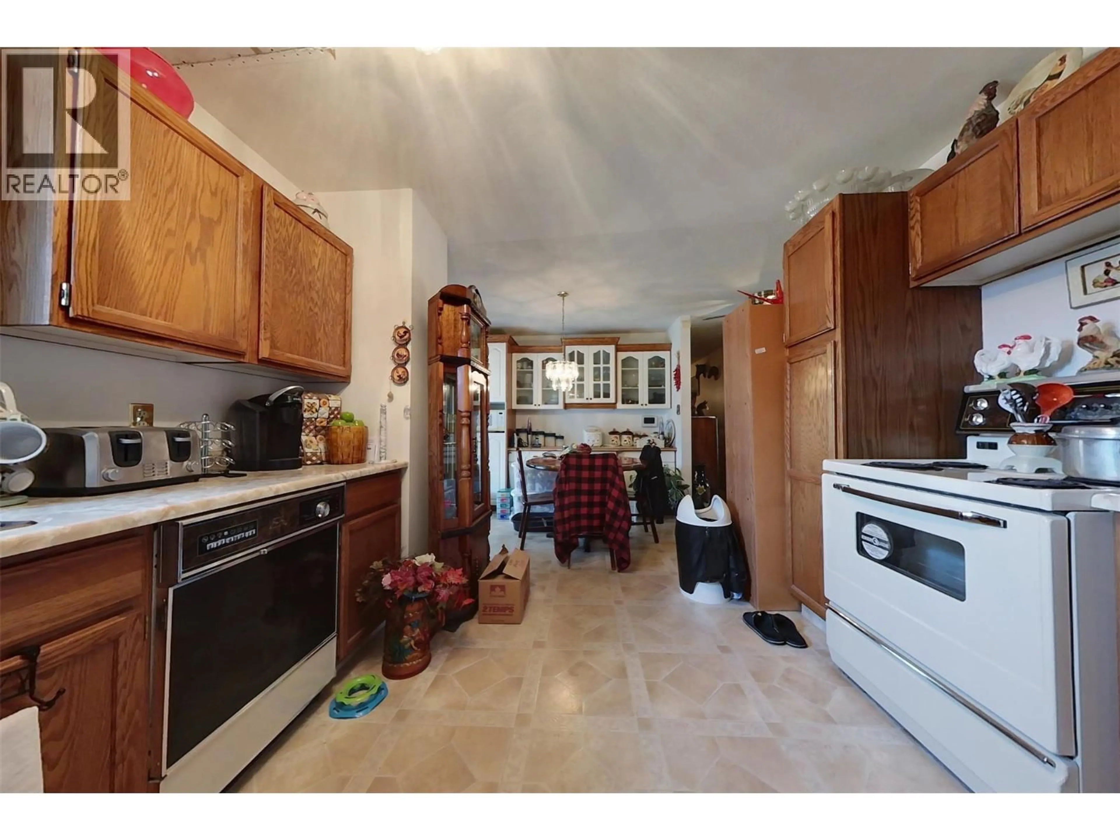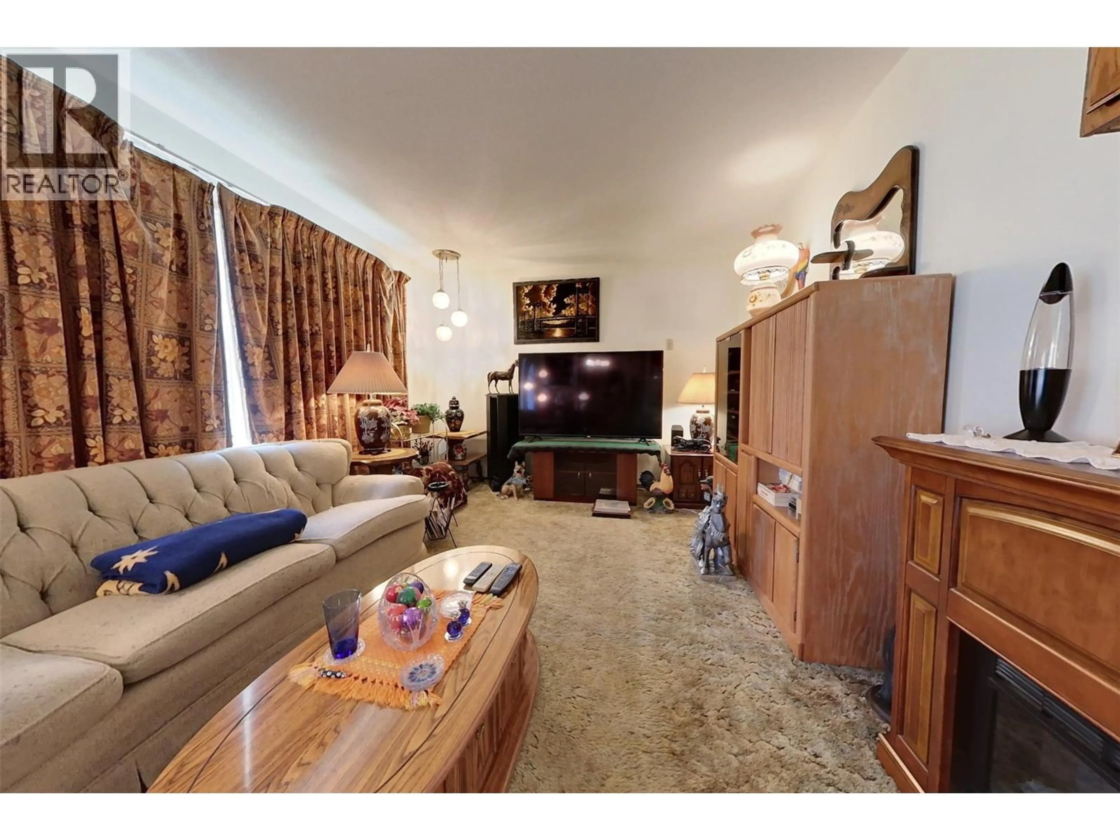189 310TH AVENUE, Marysville, British Columbia V1A3K2
Contact us about this property
Highlights
Estimated valueThis is the price Wahi expects this property to sell for.
The calculation is powered by our Instant Home Value Estimate, which uses current market and property price trends to estimate your home’s value with a 90% accuracy rate.Not available
Price/Sqft$383/sqft
Monthly cost
Open Calculator
Description
Now assessed at $582,000!!! A great opportunity to build equity in desirable Marysville with this 2 bedroom 2 bathroom rancher featuring attached garage and full/unfinished basement with separate entrance. The 1147 sq/ft main floor has a walkthrough kitchen, dining area, family room, laundry, a den which would make for a great 3rd bedroom or office, 2 bedrooms and 2 full bathrooms including primary with walk in closet and full ensuite. The full basement is wide open for development and boasts separate entrance into the garage. Outside you will love the covered deck with mountain views, plenty of room for parking and oversized attached garage. Important updates to the home include a newer furnace and roof replaced a couple of years ago. The corner lot has no neighbours on 3 sides providing great views, privacy and development potential. Contact your agent for a showing today! (id:39198)
Property Details
Interior
Features
Main level Floor
Living room
13'2'' x 19'10''Kitchen
12'4'' x 11'5''Full bathroom
Full ensuite bathroom
Exterior
Parking
Garage spaces -
Garage type -
Total parking spaces 2
Property History
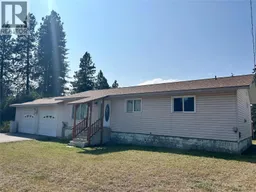 13
13
