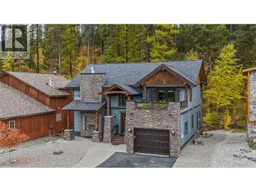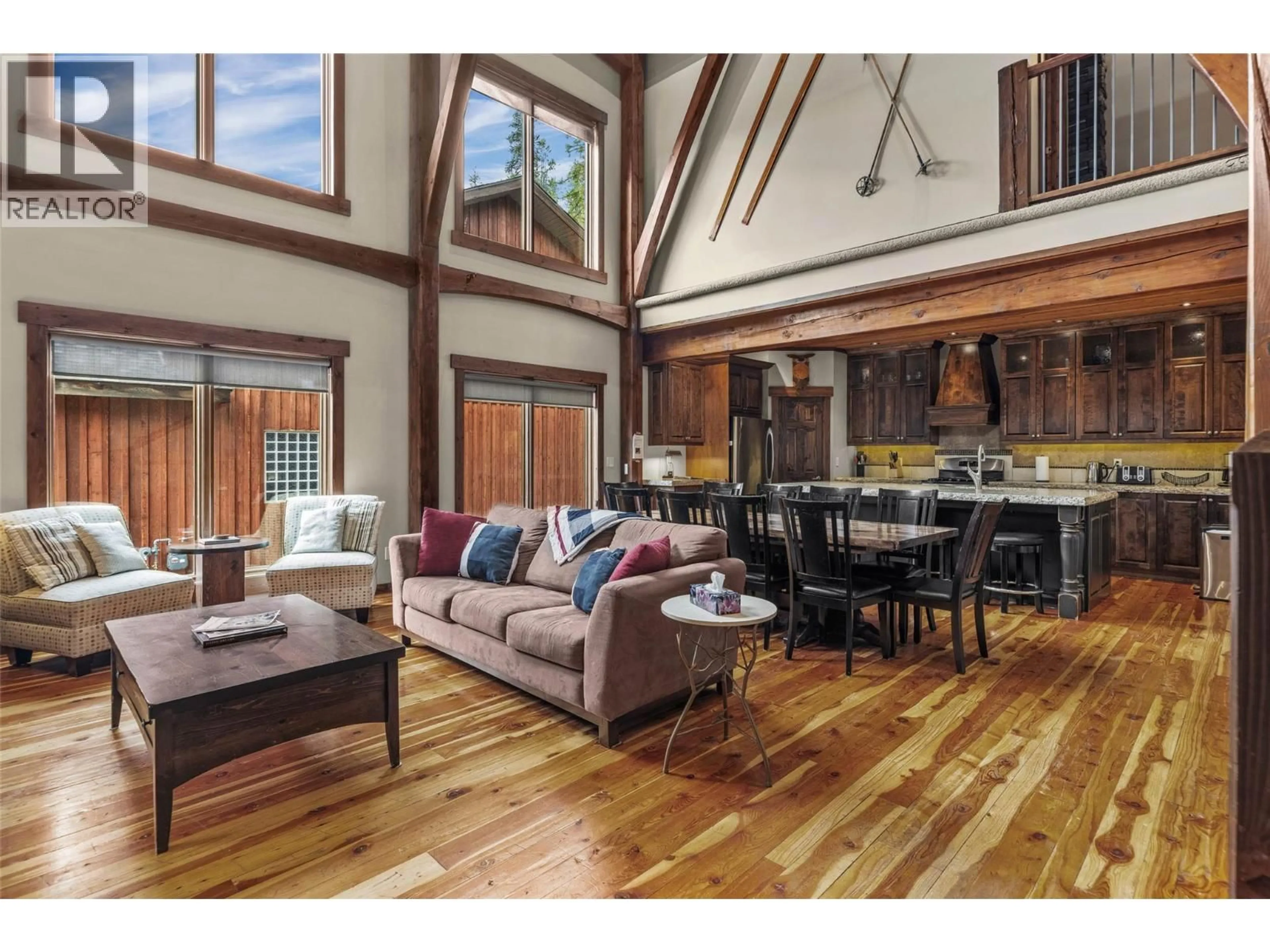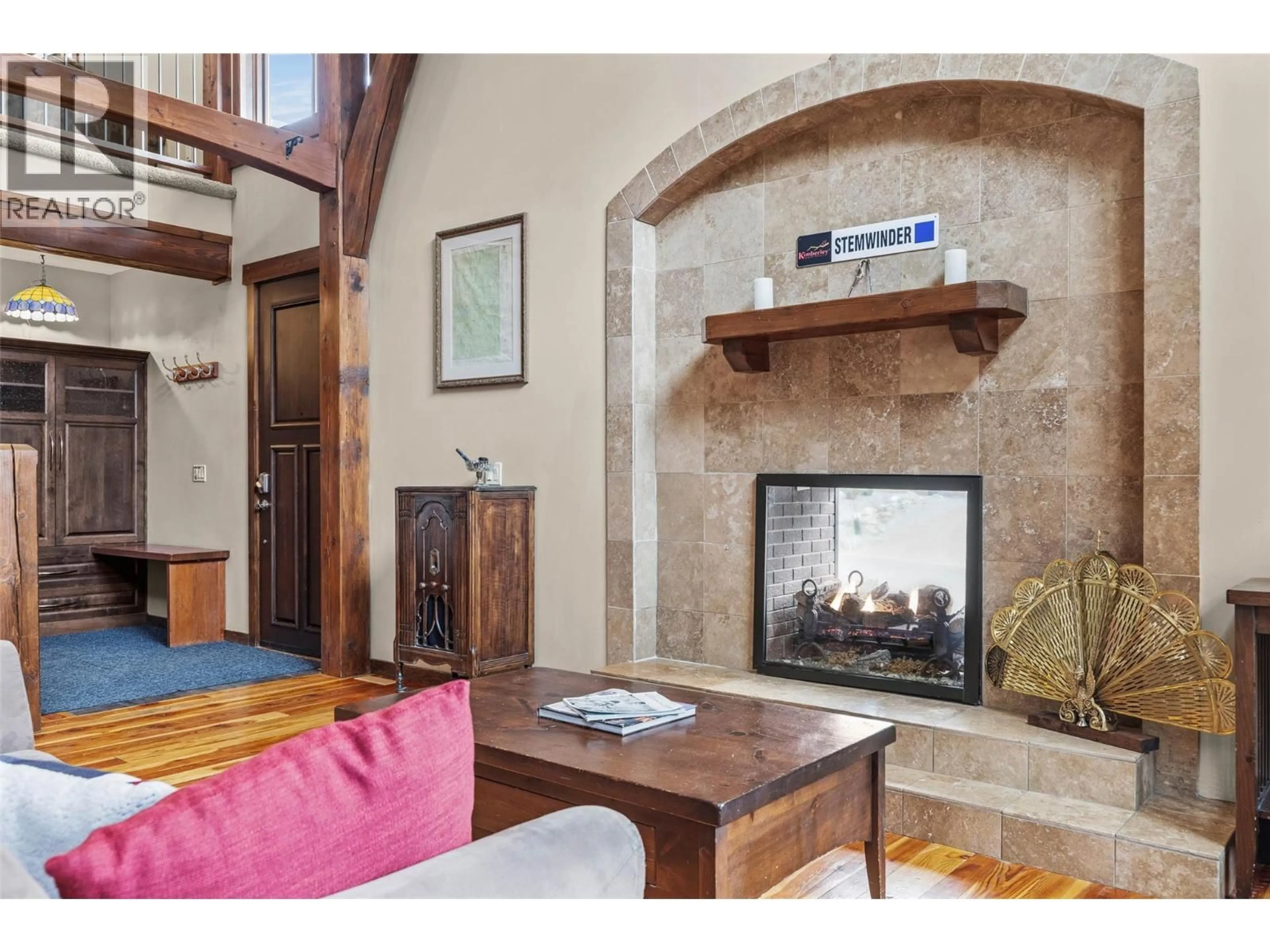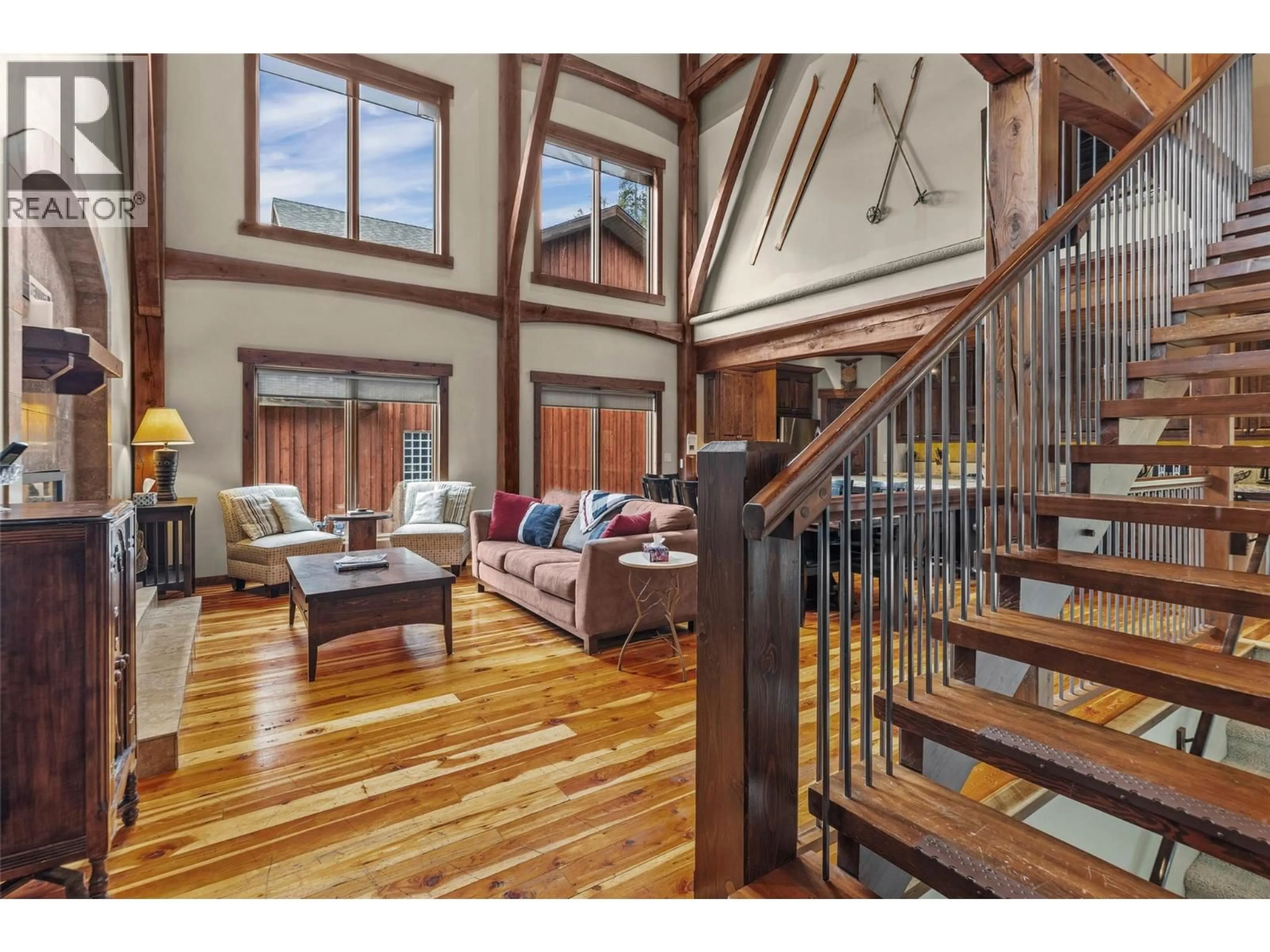141 STEMWINDER DRIVE, Kimberley, British Columbia V1A3E9
Contact us about this property
Highlights
Estimated valueThis is the price Wahi expects this property to sell for.
The calculation is powered by our Instant Home Value Estimate, which uses current market and property price trends to estimate your home’s value with a 90% accuracy rate.Not available
Price/Sqft$420/sqft
Monthly cost
Open Calculator
Description
Nestled in the Bavarian Village of the Rockies, this stunning Tyee-built timber frame home features five bedrooms, four bathrooms, and four cozy gas fireplaces, creating a perfect mountain retreat. Located steps from Kimberley Alpine Resort and Trickle Creek Golf Course, it’s an all-season paradise. With a successful Airbnb history generating approximately $100,000 annually, this property offers excellent investment potential. Set and booked for a prosperous 2026. Step inside to find an open living area adorned with beautiful timbers and beams. The gourmet kitchen boasts granite countertops, stainless steel appliances, and a gas stove top. The main floor master suite offers a luxurious ensuite with a steam shower and a spacious walk-in closet, while all bathrooms feature in-floor heating. Enjoy the covered deck, engineered for a hot tub, or retreat to the upstairs bunk rooms and quiet nook with a fireplace and balcony. The lower level is perfect for entertaining, complete with a games room and wet bar that leads to a covered deck with a hot tub. With ski-in access and a five-minute walk to lifts, winter sports enthusiasts will love the convenience. In summer, the acclaimed Trickle Creek Golf Resort awaits, weaving through the stunning alpine landscape. This home combines luxurious living with a vibrant outdoor lifestyle. Experience the beauty and community of Kimberley, where adventure meets comfort in the heart of the Rockies! (id:39198)
Property Details
Interior
Features
Main level Floor
2pc Bathroom
5'4'' x 6'5''Living room
10'7'' x 18'10''Dining room
9'11'' x 18'9''Kitchen
10'4'' x 18'4''Exterior
Parking
Garage spaces -
Garage type -
Total parking spaces 5
Property History
 49
49




