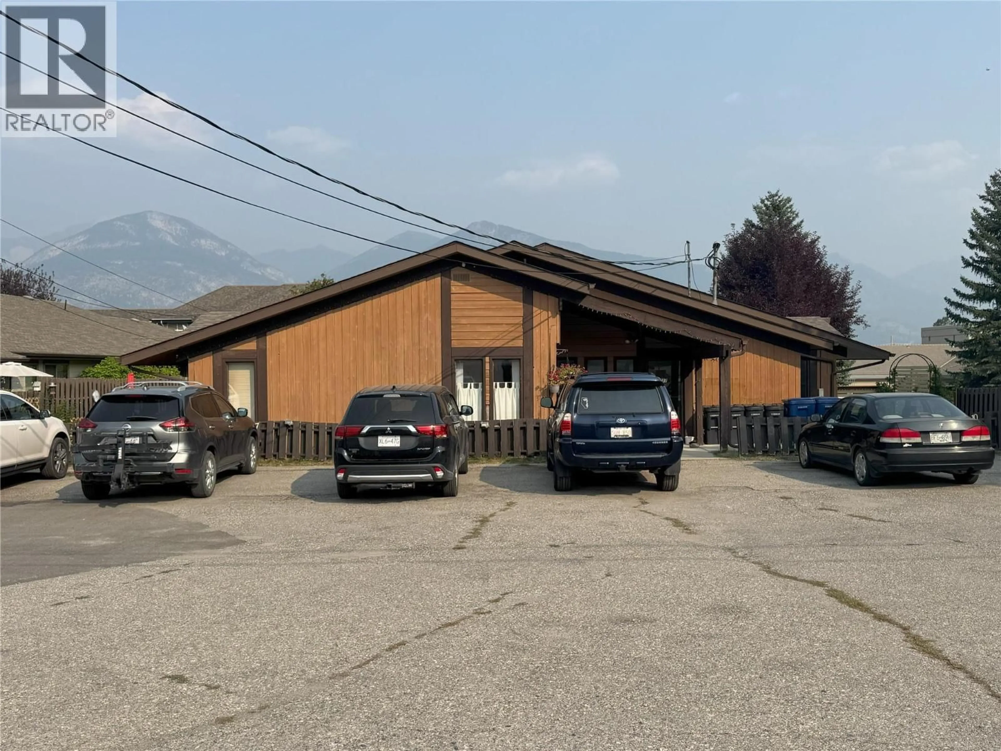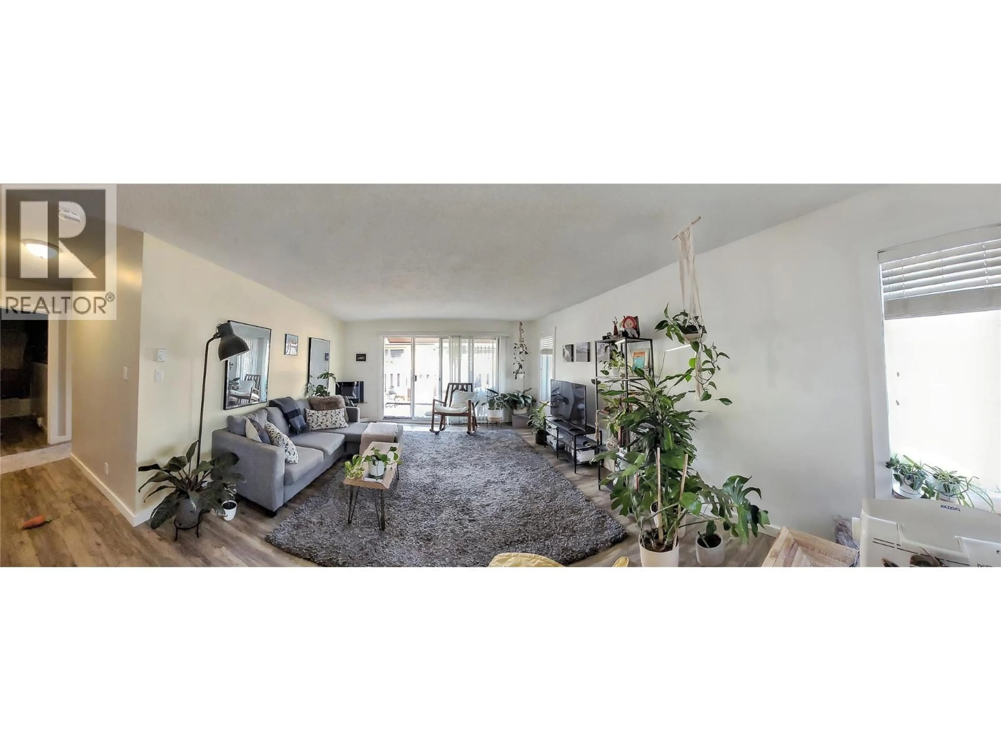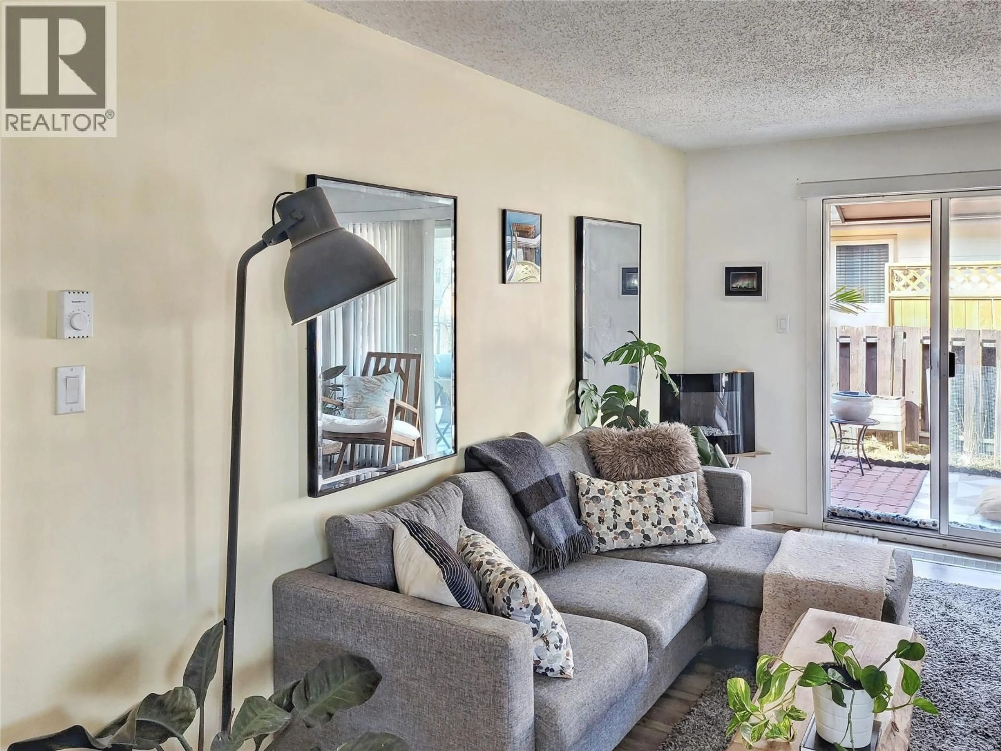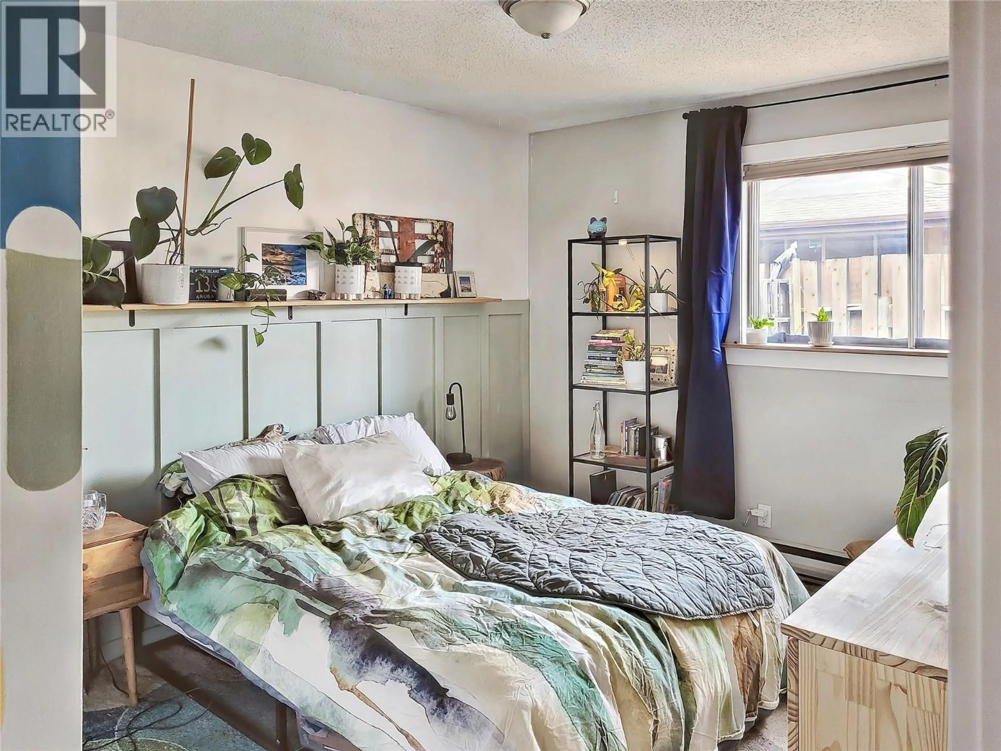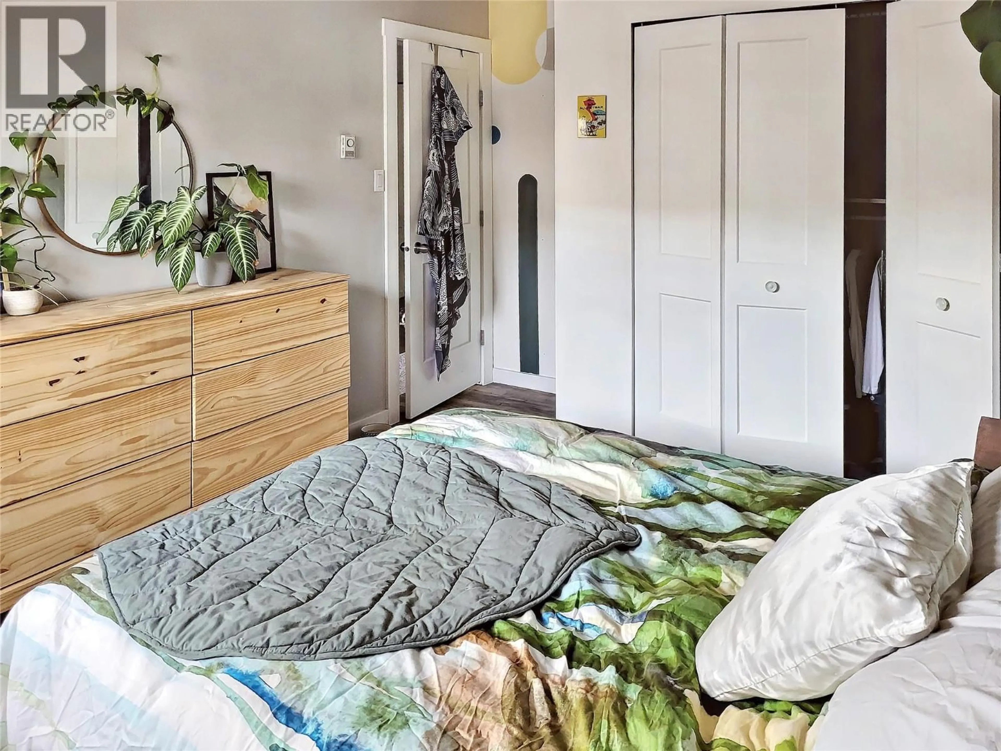8 - 717 12TH AVENUE, Invermere, British Columbia V0A1K0
Contact us about this property
Highlights
Estimated valueThis is the price Wahi expects this property to sell for.
The calculation is powered by our Instant Home Value Estimate, which uses current market and property price trends to estimate your home’s value with a 90% accuracy rate.Not available
Price/Sqft$344/sqft
Monthly cost
Open Calculator
Description
Why choose between a ski chalet and a summer lake house when you can have it all? Located in the heart of Invermere, this single-level corner unit is the perfect year-round headquarters for your mountain lifestyle. You are minutes from first tracks at Panorama Mountain Resort and it’s even easier than you think. The shuttle bus to Panorama is located just a block and a half away, meaning you can skip the drive and be on the chairlift in minutes. Whether you are hitting the links, shredding the trails, or exploring the warm waters of Lake Windermere, you are surrounded by the valley’s best recreation. When you aren’t outdoors, you are steps away from the best of downtown. Walk to coffee shops, restaurants, and local boutiques with ease. The Ultimate Investment Opportunity. Not only is this a dream getaway, but it is also a savvy financial move. This property is Short-Term Rental (STR/Airbnb) friendly, allowing you to generate significant income when you aren't using it. With no stairs to worry about, a private yard for your pets (yes, 2 are allowed!), and a location that puts the entire valley at your doorstep, this rancher offers the ultimate ""lock-and-leave"" lifestyle. With this level of convenience and rental flexibility, why would you want to buy anywhere else? This is the most accessible and smartest way to own your piece of the valley. (id:39198)
Property Details
Interior
Features
Main level Floor
Storage
4'11'' x 10'3''4pc Bathroom
Bedroom
11'10'' x 9'0''Primary Bedroom
12'0'' x 10'4''Exterior
Parking
Garage spaces -
Garage type -
Total parking spaces 1
Condo Details
Inclusions
Property History
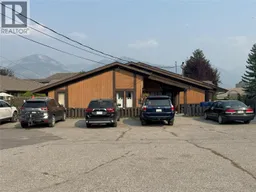 22
22
