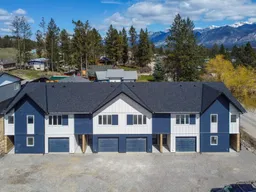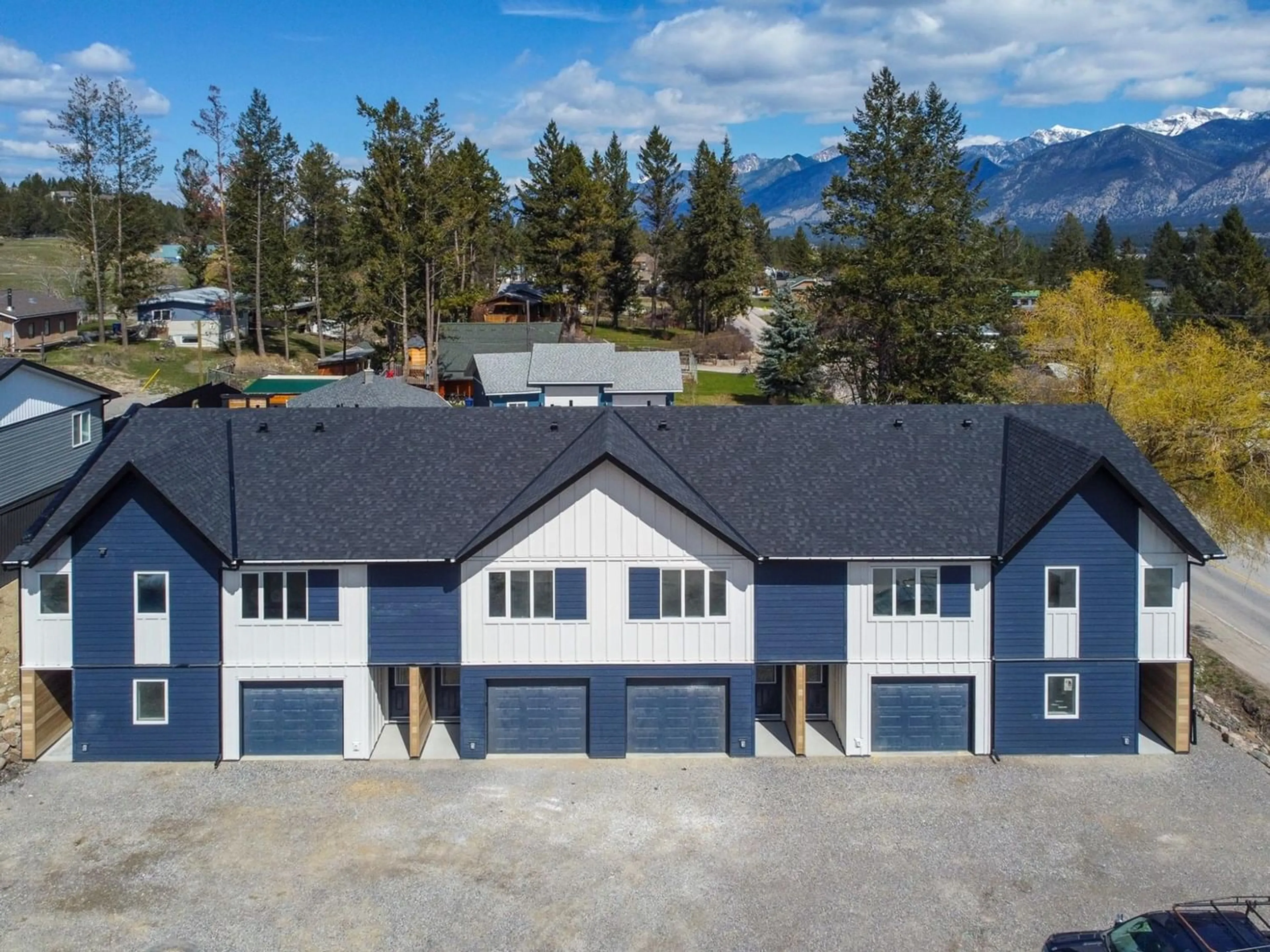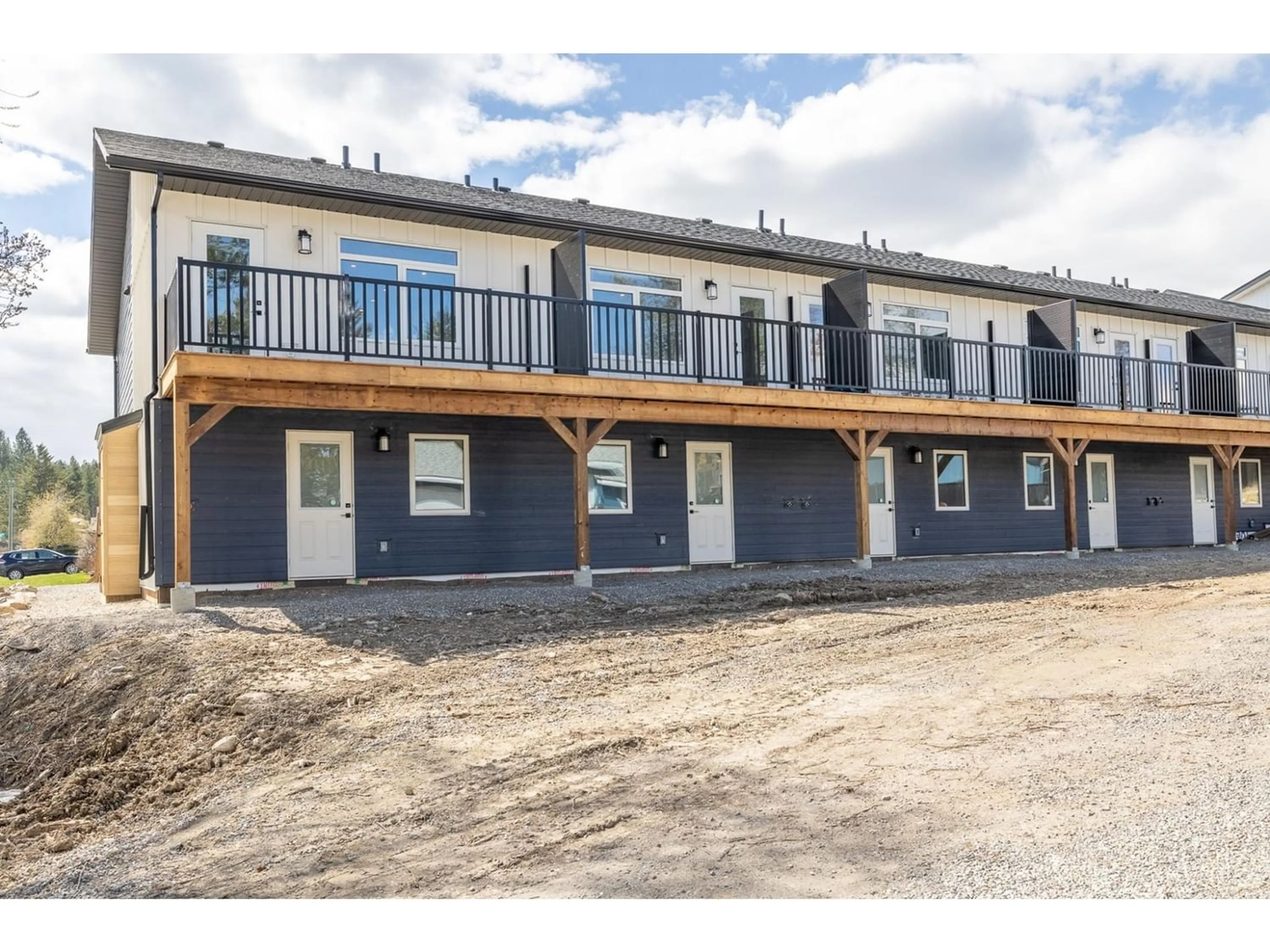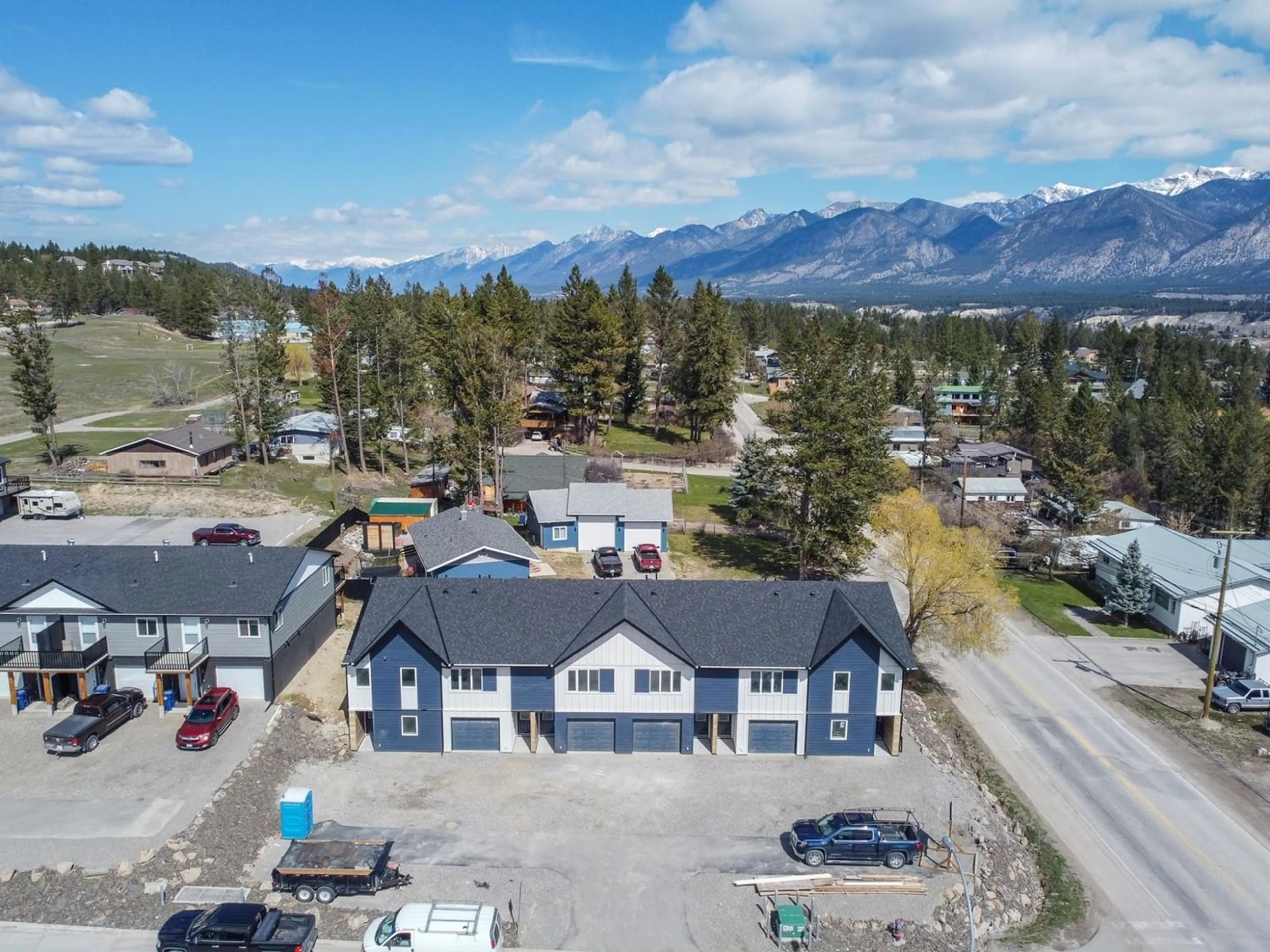6 - 1311 WESTSIDE PARK DRIVE, Invermere, British Columbia V0A1K0
Contact us about this property
Highlights
Estimated ValueThis is the price Wahi expects this property to sell for.
The calculation is powered by our Instant Home Value Estimate, which uses current market and property price trends to estimate your home’s value with a 90% accuracy rate.Not available
Price/Sqft$358/sqft
Days On Market18 days
Est. Mortgage$1,799/mth
Maintenance fees$285/mth
Tax Amount ()-
Description
**INTRODUCING UNIT #6 WESTSIDE TOWN - THE FINEST UNIT IN THIS 6-PLEX WITH SUPERIOR VIEWS AND WALKOUT LOWER LEVEL - NEW CONSTRUCTION AND LOCATED MINUTES TO DOWNTOWN** This 3 bedroom, 3 bathroom, end unit is one of only two such configurations in the development offering the largest living space. These units were built to impress with Samsung and LG appliances, luxury vinyl plank flooring and carpeted bedrooms. Enjoy gorgeous mountain views with your morning coffee from your private rear deck. Your backyard is limited common property designated to your strata lot. Brand new construction means the inclusion of New Home Warranty and a home that is constructed to an up to date and robust building code. Low monthly strata fees of $285/month, no rental restrictions and low operating costs. Call or email your REALTOR(R) today for more information or to book your private viewing. Prices are plus 5% GST. Completion estimate is end of May. (id:39198)
Property Details
Interior
Features
Above Floor
Partial bathroom
Kitchen
12'4 x 11'1Living room
12'4 x 11'1Pantry
2'9 x 3Condo Details
Inclusions
Property History
 3
3




