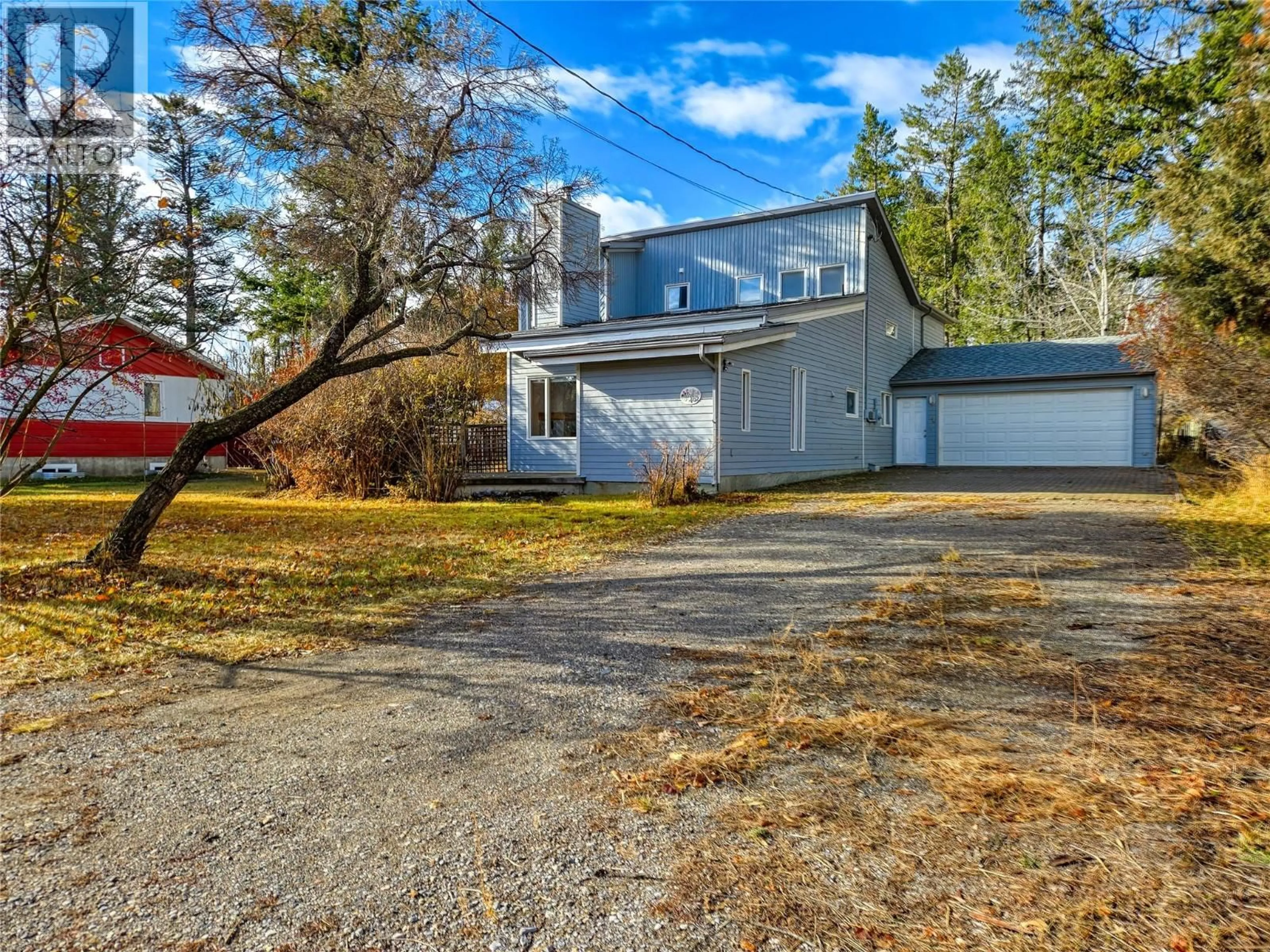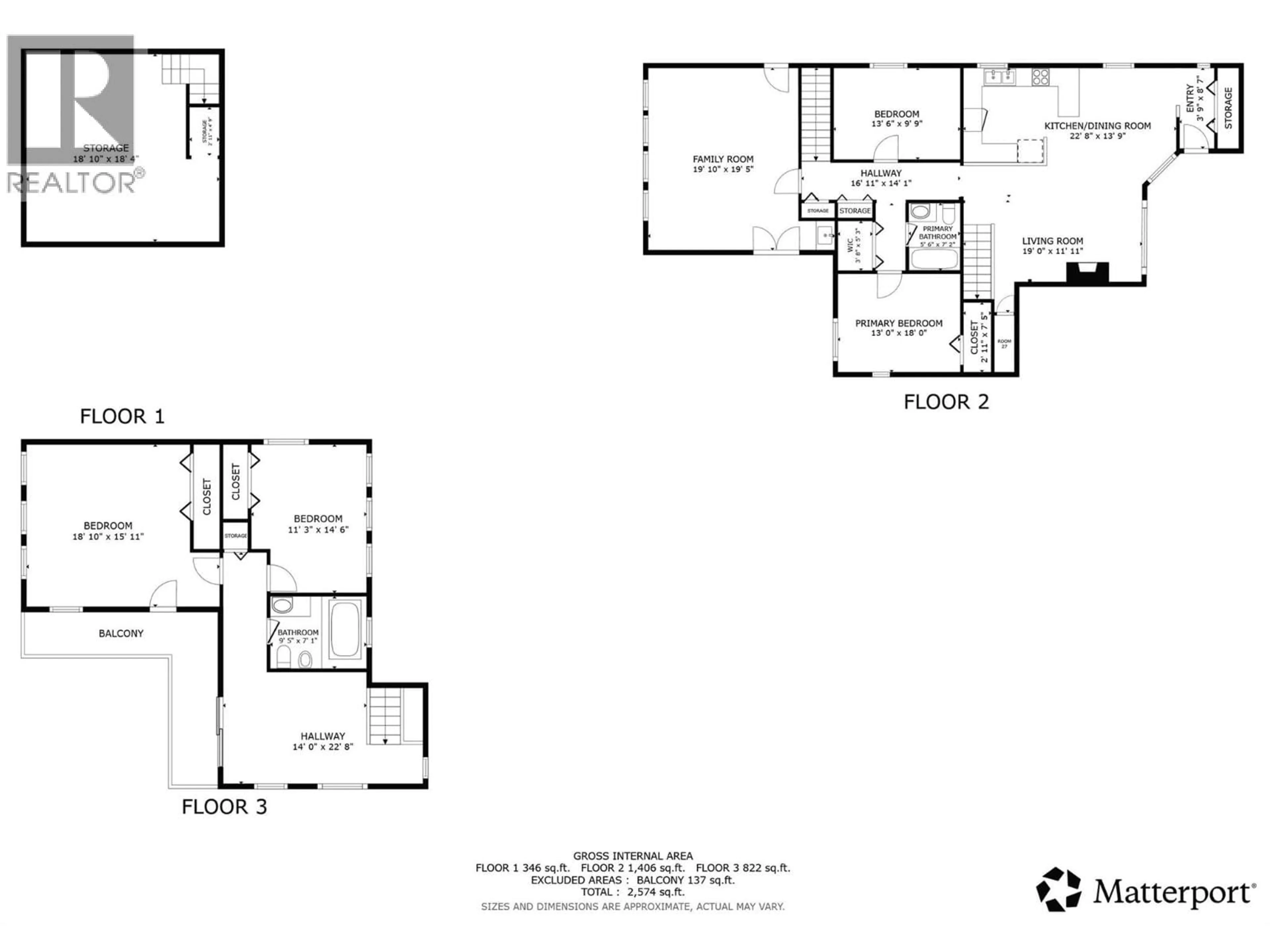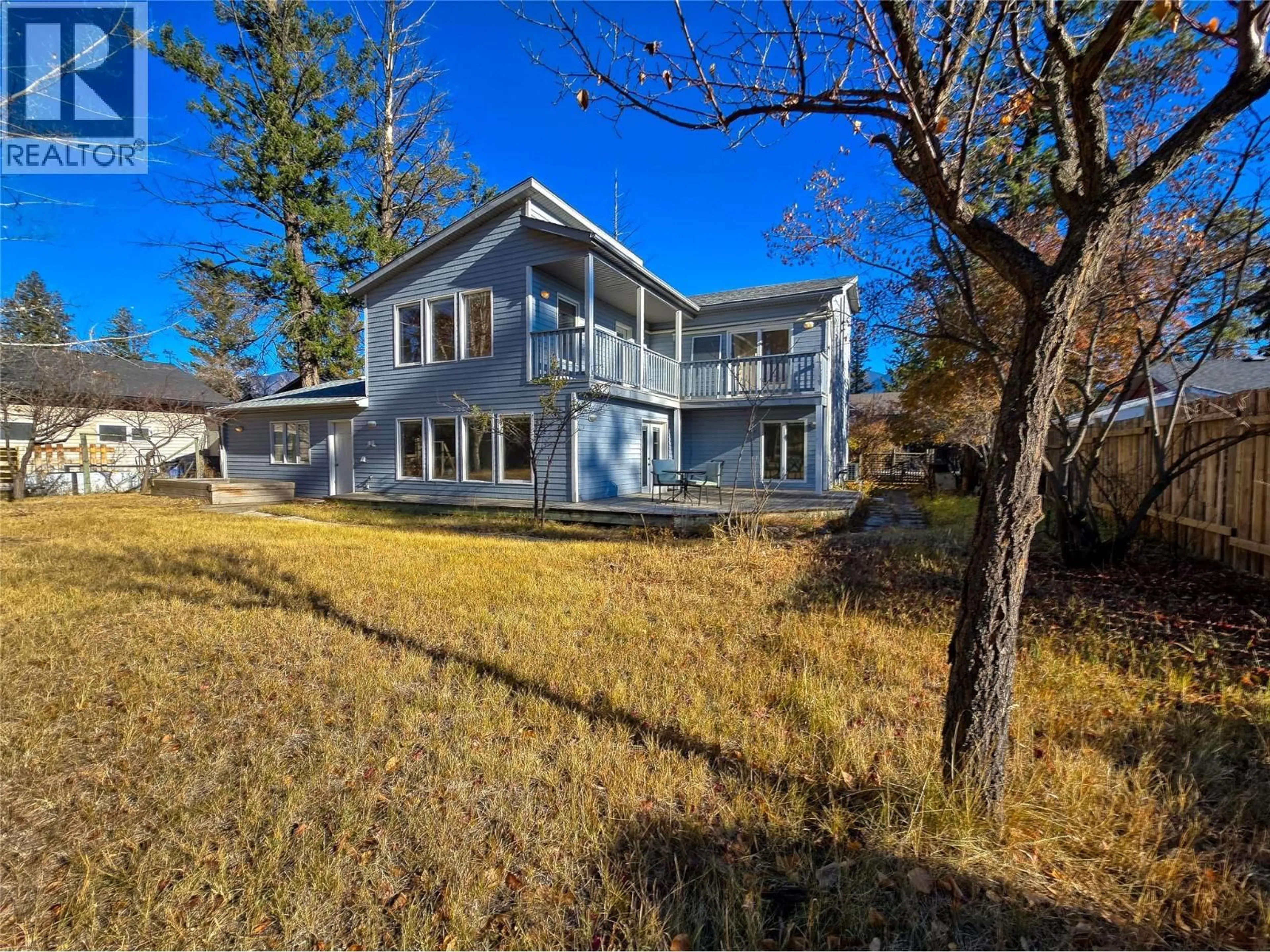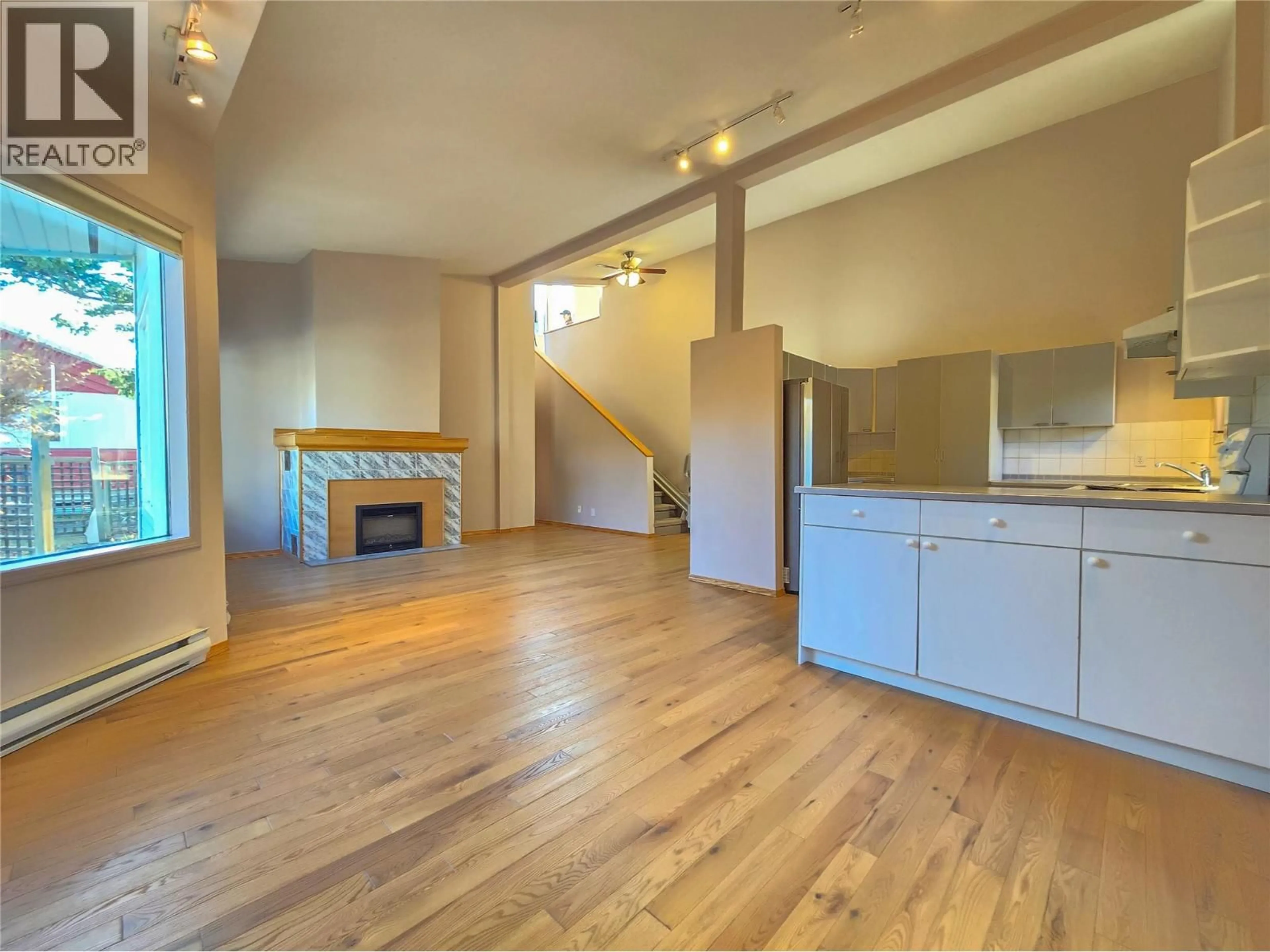402 12TH AVENUE, Invermere, British Columbia V0A1K0
Contact us about this property
Highlights
Estimated valueThis is the price Wahi expects this property to sell for.
The calculation is powered by our Instant Home Value Estimate, which uses current market and property price trends to estimate your home’s value with a 90% accuracy rate.Not available
Price/Sqft$277/sqft
Monthly cost
Open Calculator
Description
*Amazing Location! *Huge Lot! *Double Car Garage! 402 12th Ave Invermere- WELCOME HOME! This is the property you have been waiting for! Located in the quiet mature north-western portion of Invermere, behind Sobeys, central and close walking distances to everything, but with almost no traffic. The flat property is a stunning 0.48 acres of land, 76’ feet wide by 274’ feet deep- with rare back lane access!!! The possibility and potential for the backyard is endless, the zoning permits for detached auxiliary dwelling, lots of room for additional shop space or a home-based business, develop a huge garden, add a swimming pool??? Let your imagination run wild! The main floor of the home has brand new flooring and drywall, new washer & dryer. The roof was replaced only four years ago. Attached full double car garage is almost unheard of in the mature areas of Invermere- finally room for the gear, toys, and a car or two! Huge driveway offers lots of parking, pleasant front yard and front and side patio areas. Generous upper-level primary bedroom with cute deck, recently installed heat pump providing additional heat and cooling for the upper level. The list of awesomeness goes on and on! Rarely do homes in this location come on the market. This property is ready for you to add your own personal touches, get ready to set down roots, make memories, and start enjoying the good life! But don’t let this one slip away… (id:39198)
Property Details
Interior
Features
Basement Floor
Storage
18'4'' x 18'10''Exterior
Parking
Garage spaces -
Garage type -
Total parking spaces 2
Property History
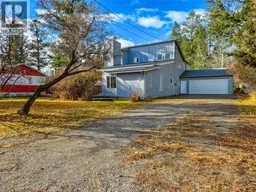 59
59
