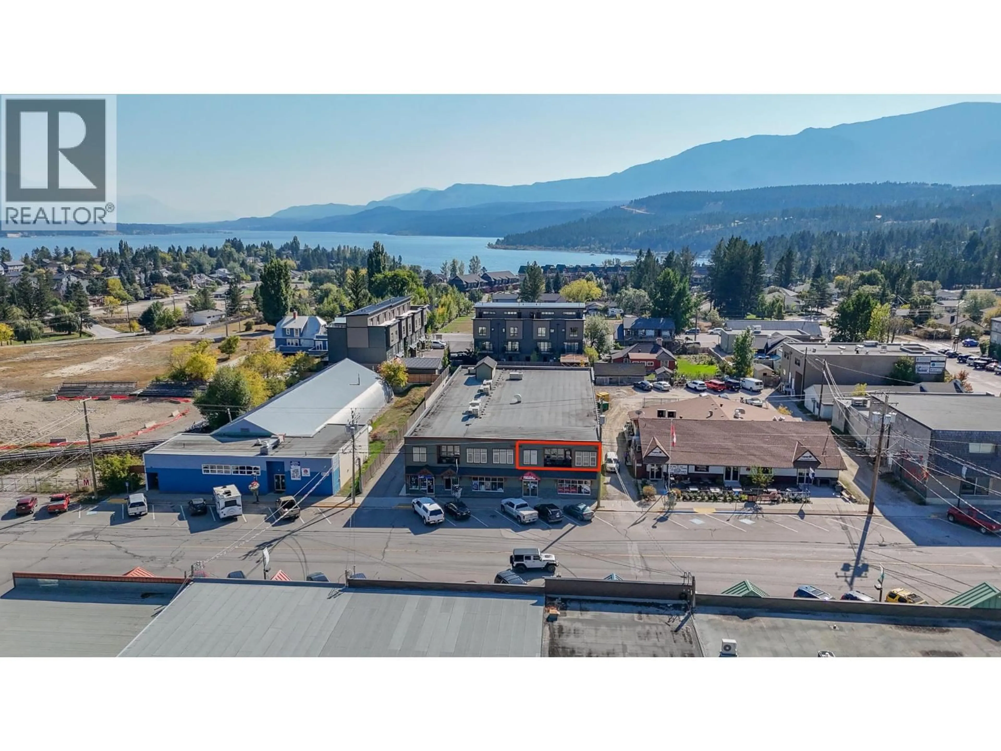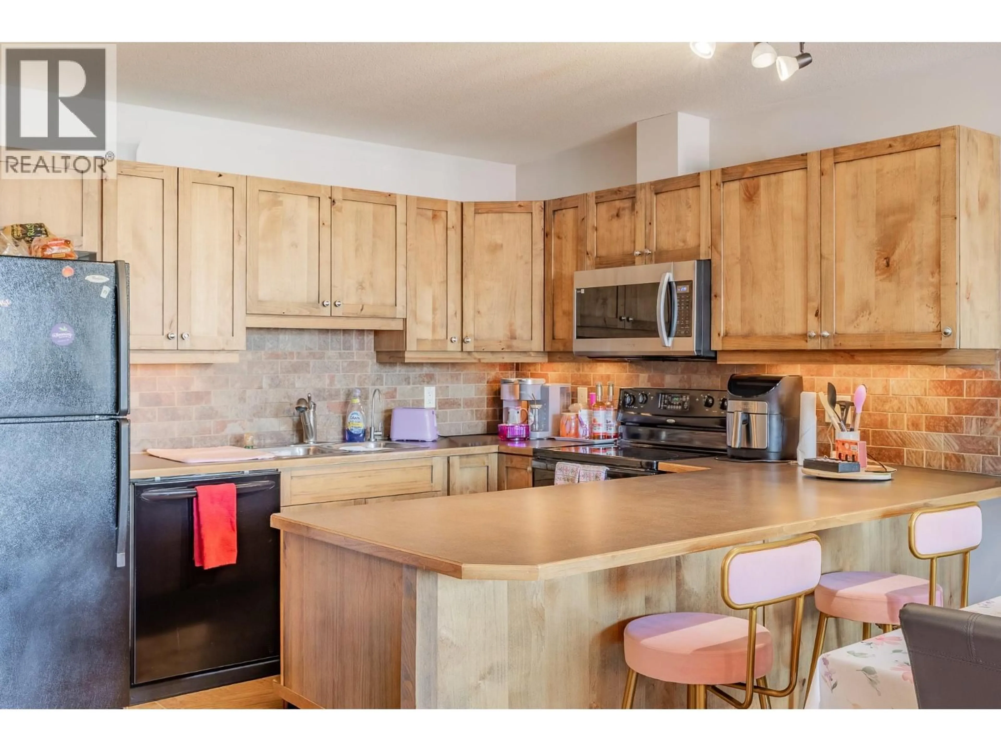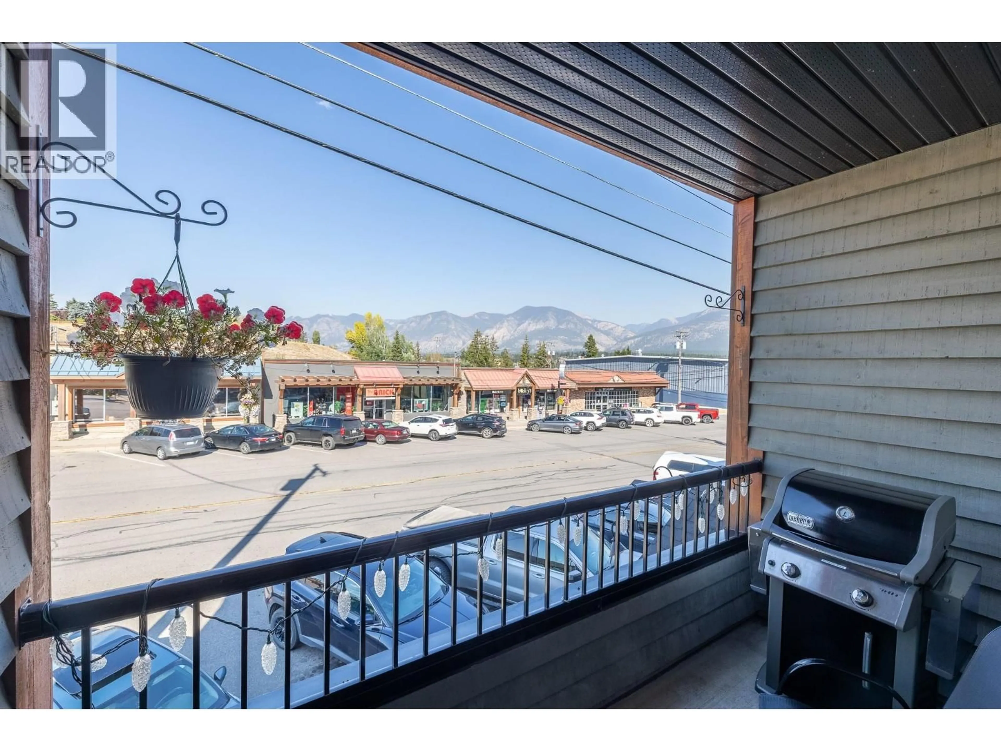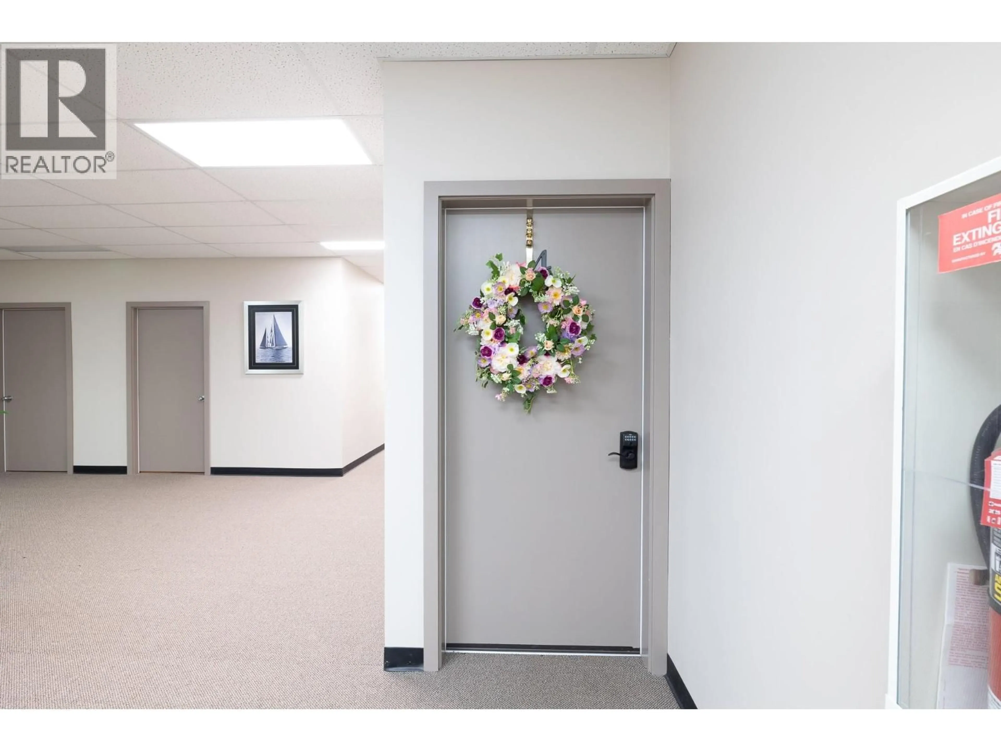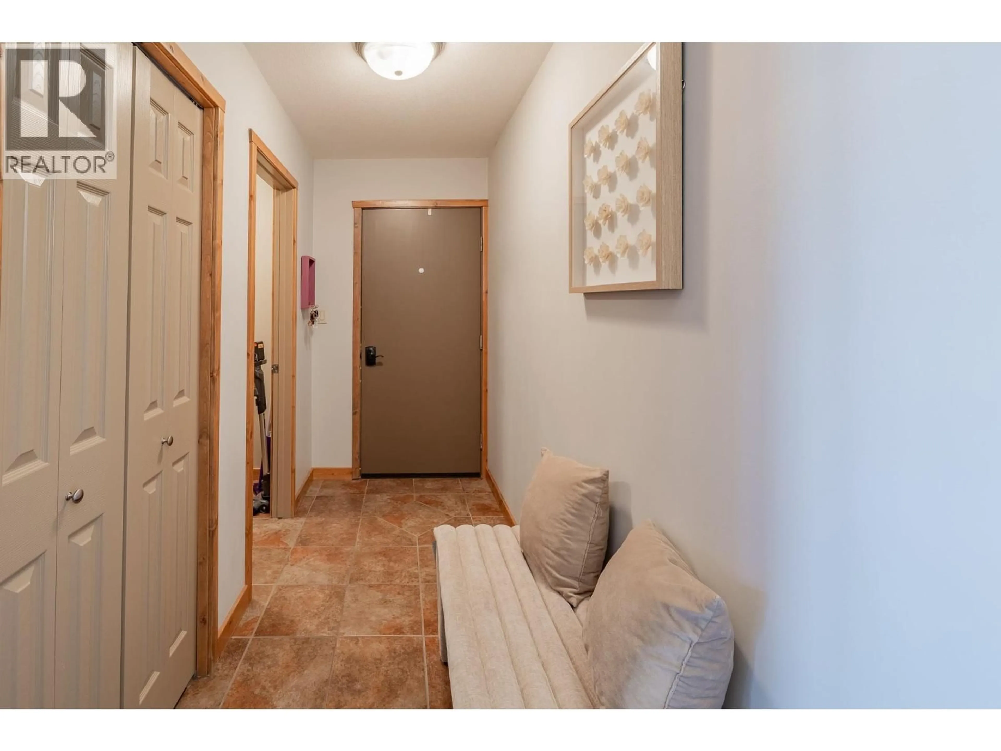4 - 519 13TH STREET, Invermere, British Columbia V0A1K0
Contact us about this property
Highlights
Estimated valueThis is the price Wahi expects this property to sell for.
The calculation is powered by our Instant Home Value Estimate, which uses current market and property price trends to estimate your home’s value with a 90% accuracy rate.Not available
Price/Sqft$370/sqft
Monthly cost
Open Calculator
Description
**ATTENTION INVERMERE BUYERS AND INVESTORS!**GORGEOUS (AND RARE) DOWNTOWN INVERMERE 2 BEDROOM, 2 BATHROOM CONDO** Enjoy the convenience and comfort of living just walking distance to the amenities of Invermere like the Bakery, various retail and coffee shops, Kinsmen Beach on Windermere Lake, CIBC, BMO and much more. This 1100+ SQFT living space features tile flooring, beautiful wood trim and baseboard, luxurious kitchen and an ideal layout nicely separating the two bedrooms and bathrooms with open living space perfect for entertaining in-between. Located in the exclusive Silverstone Place complex made up of only 7 residential units. Not only does the unit itself have plenty of storage options but you also receive your very own designated 100+ SQFT storage bay located just steps from the unit front door. Also located down the hall is the common games room complete with with pool table and rec space. Other perks of this complex include your own designated ski locker & common bike storage on site. Do not miss this opportunity to own the complete package in one of the most central yet private locations that Invermere has to offer. Call or email today for more information or to book your in person or face-time viewing! AN OPPORTUNITY NOT TO BE MISSED!. (id:39198)
Property Details
Interior
Features
Main level Floor
Storage
14'8'' x 8'8''Storage
4'5'' x 5'10''Foyer
4'5'' x 13'6''Laundry room
4'10'' x 5'5''Exterior
Parking
Garage spaces -
Garage type -
Total parking spaces 1
Condo Details
Inclusions
Property History
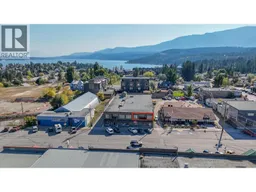 29
29
