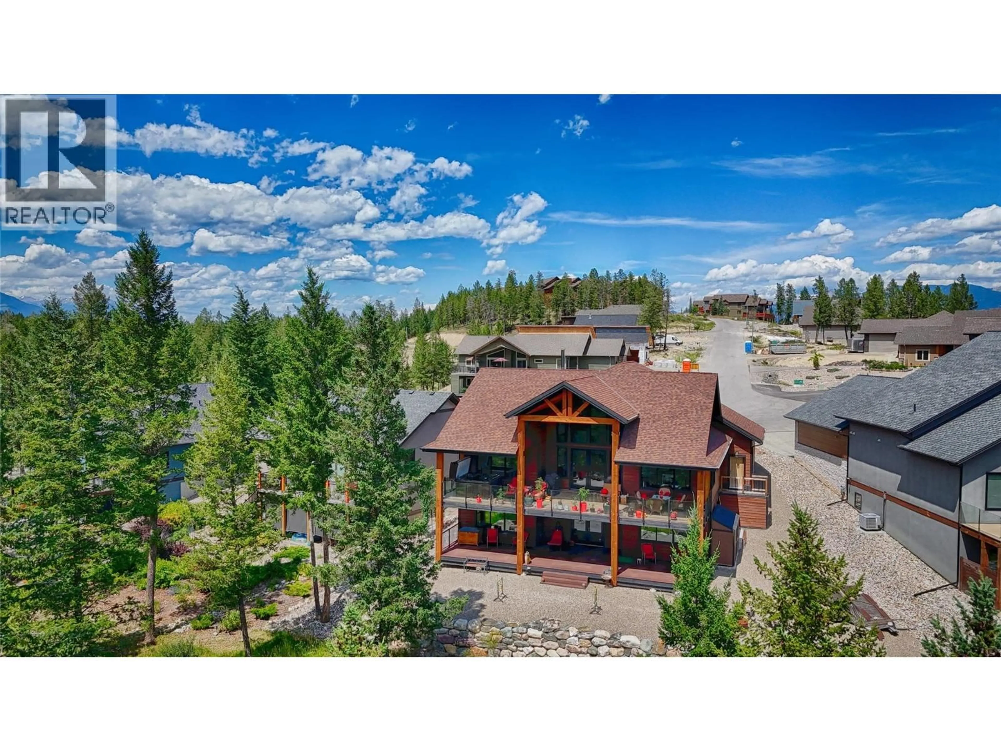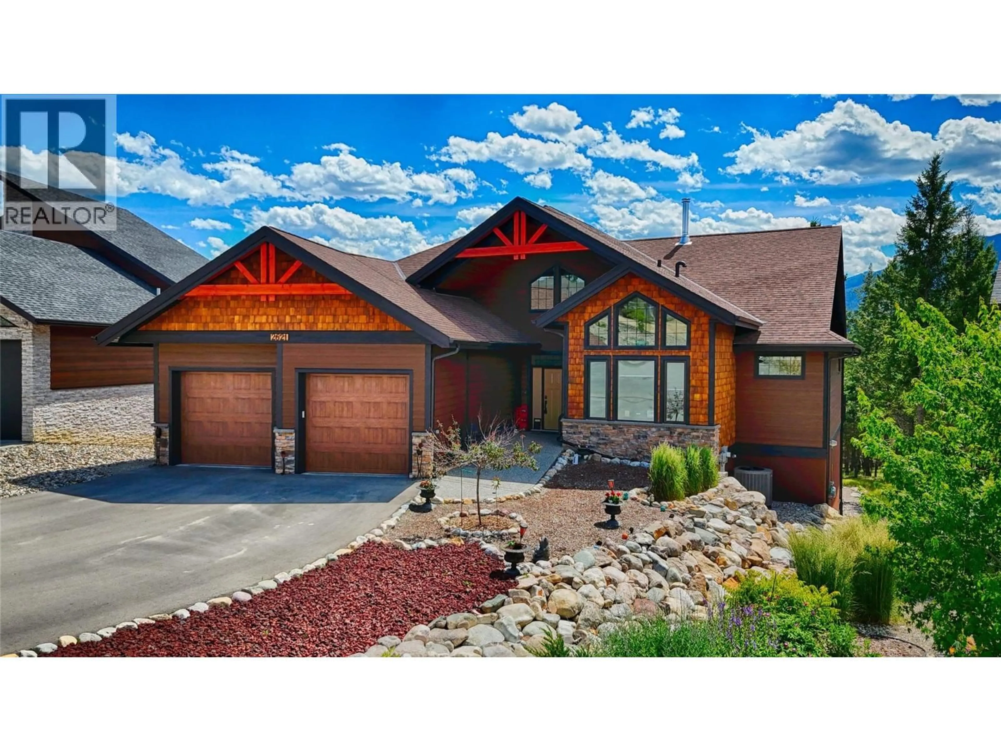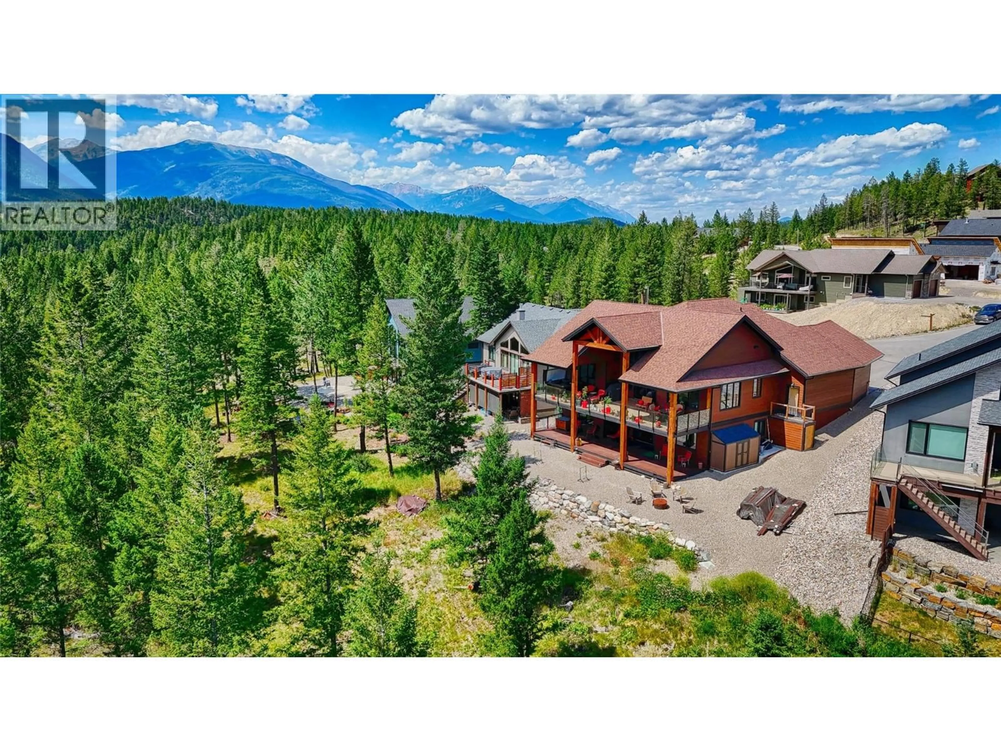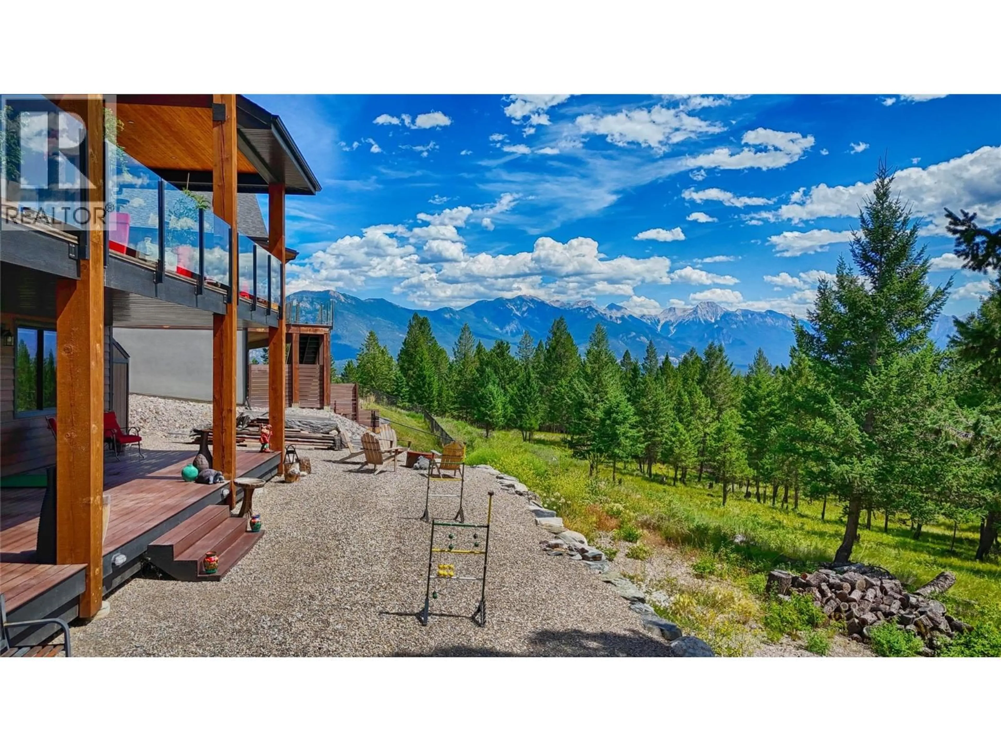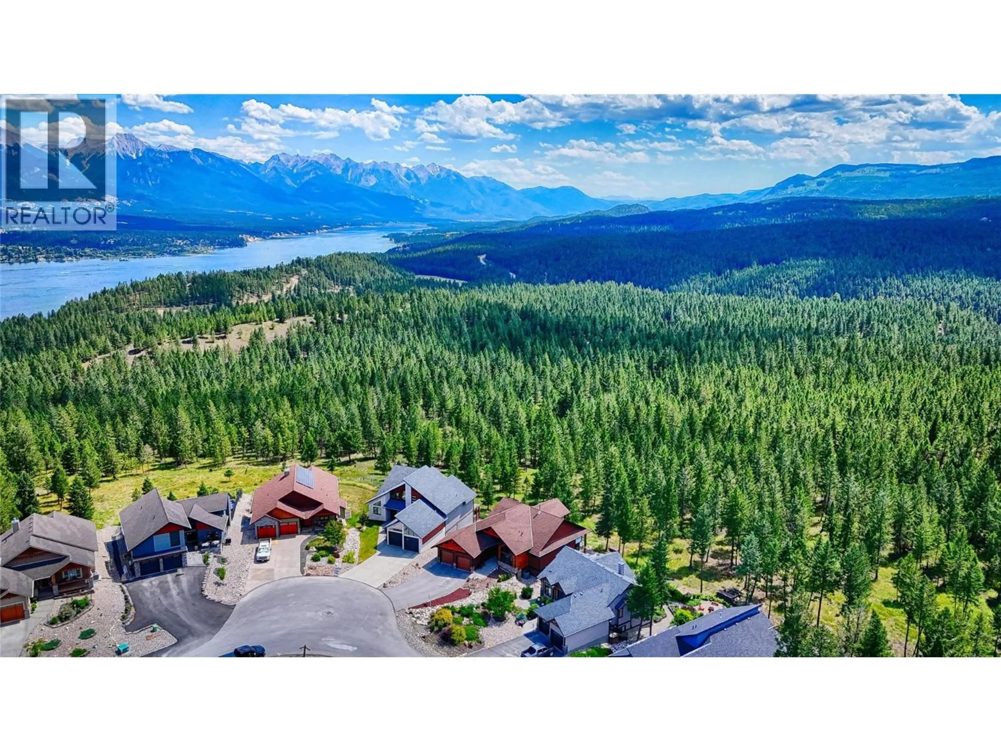2621 BREWER RIDGE RISE, Invermere, British Columbia V0A1K6
Contact us about this property
Highlights
Estimated valueThis is the price Wahi expects this property to sell for.
The calculation is powered by our Instant Home Value Estimate, which uses current market and property price trends to estimate your home’s value with a 90% accuracy rate.Not available
Price/Sqft$490/sqft
Monthly cost
Open Calculator
Description
Welcome to 2621 Brewer Ridge Rise, a stunning custom home in Invermere’s prestigious Castlerock Estates, where exceptional craftsmanship meets breathtaking mountain and valley views. Built in 2019, this post-and-beam residence showcases quality at every turn—from its ICF construction and triple-pane windows to its refined interior finishes. The open-concept main floor features soaring vaulted ceilings and floor-to-ceiling windows that flood the space with natural light while framing panoramic vistas of the Rockies and Purcell Mountains. The chef’s kitchen impresses with custom cabinetry, leathered granite counters, and premium appliances, seamlessly connecting to the dining and living areas anchored by a striking stone fireplace. The primary suite offers a serene retreat with a luxurious ensuite and walk-in closet, complemented by private views. Downstairs, the fully finished lower level provides radiant-heated floors, a spacious recreation area, and two additional bedrooms—perfect for guests or family. Step outside to the expansive deck and take in the ever-changing mountain skyline, or enjoy quiet evenings in the beautifully landscaped yard. With an oversized heated garage and energy-efficient design, this home delivers both elegance and practicality. Situated on a generous corner lot close to Invermere’s lake, golf courses, and ski hills, 2621 Brewer Ridge Rise is the perfect balance of modern luxury, enduring quality, and the natural beauty of the Columbia Valley. (id:39198)
Property Details
Interior
Features
Basement Floor
Storage
20'0'' x 14'0''Recreation room
16'0'' x 32'0''Bedroom
11'5'' x 13'0''Bedroom
11'10'' x 13'0''Exterior
Parking
Garage spaces -
Garage type -
Total parking spaces 6
Property History
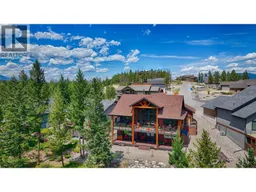 43
43
