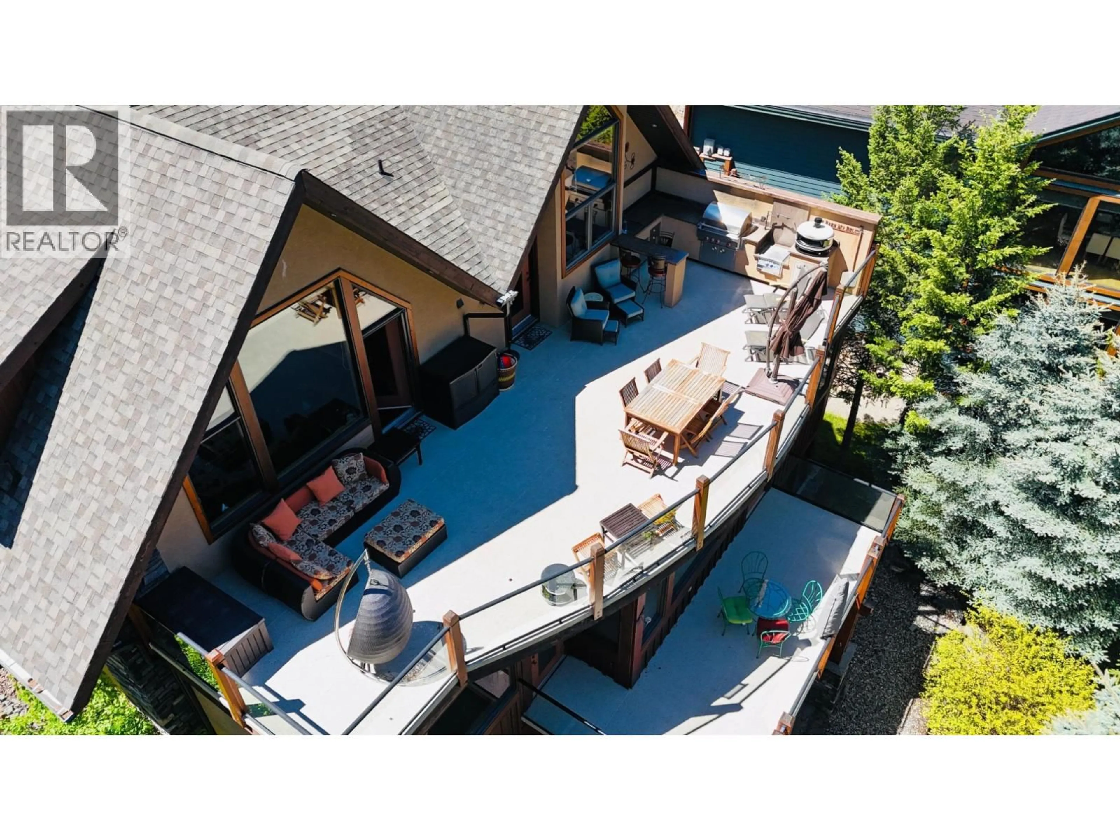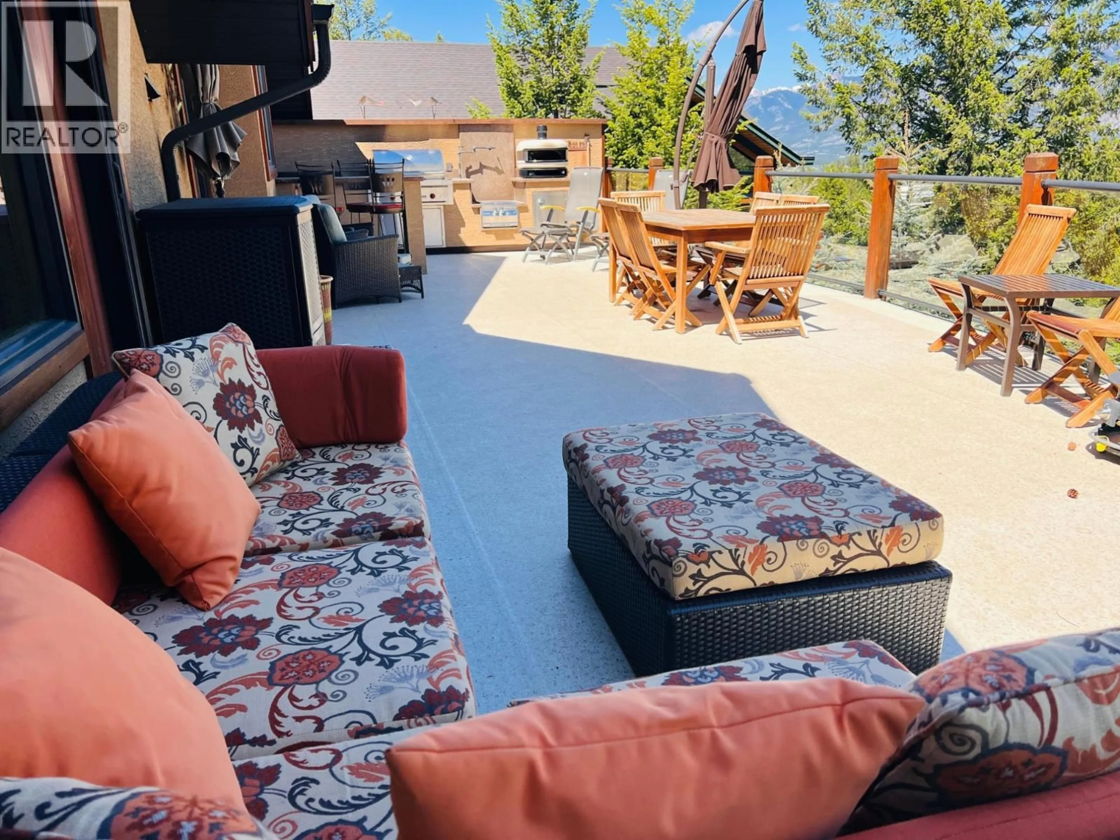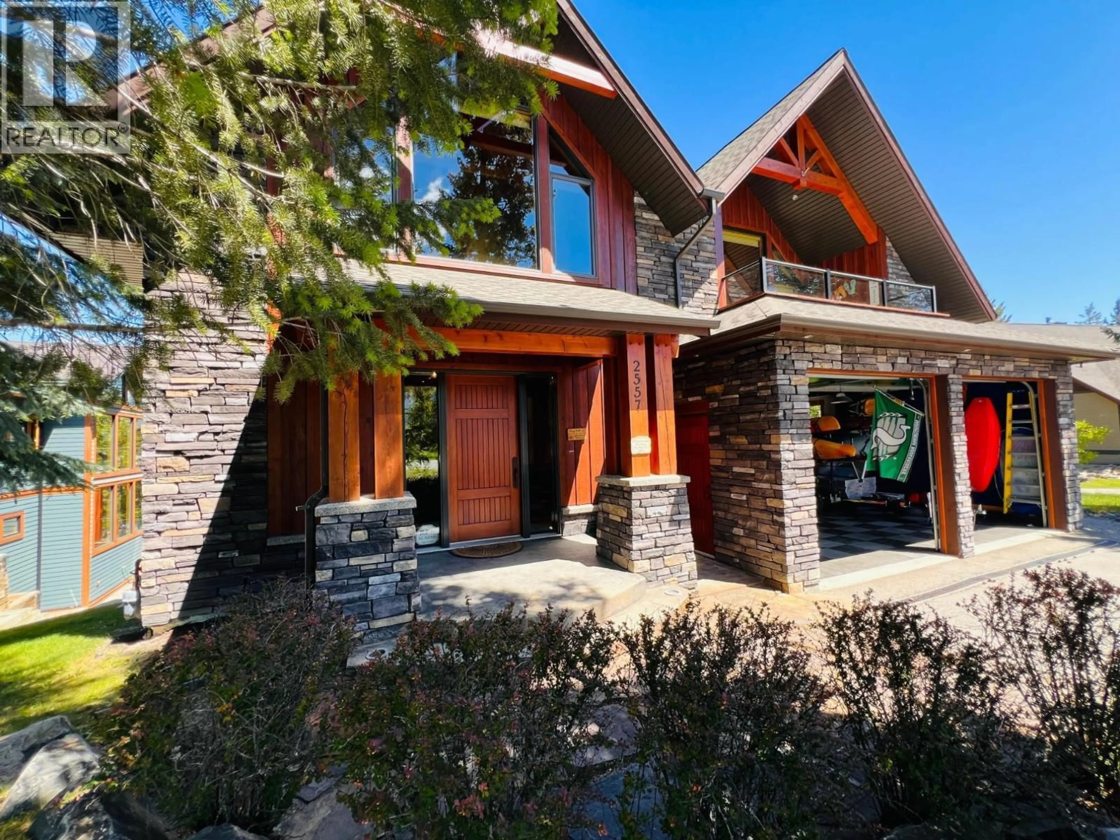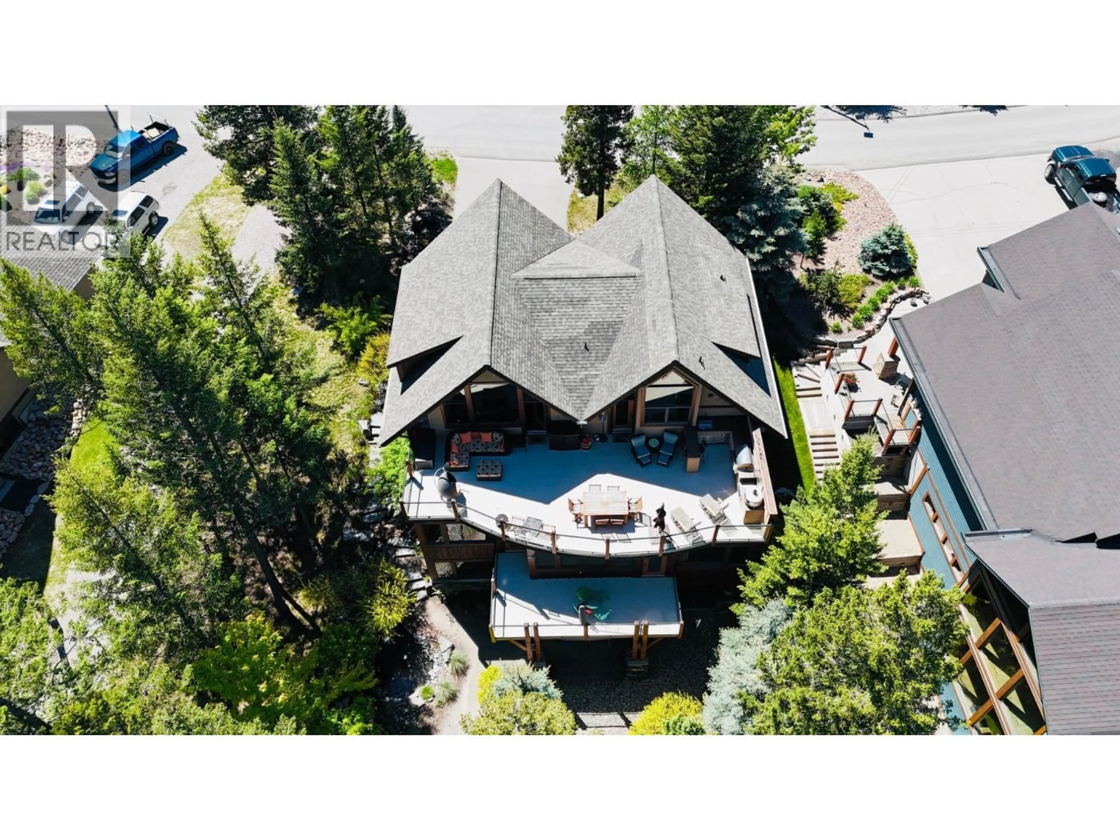2557 LEDGEROCK RIDGE, Invermere, British Columbia V0A1K6
Contact us about this property
Highlights
Estimated valueThis is the price Wahi expects this property to sell for.
The calculation is powered by our Instant Home Value Estimate, which uses current market and property price trends to estimate your home’s value with a 90% accuracy rate.Not available
Price/Sqft$378/sqft
Monthly cost
Open Calculator
Description
Perfection Plus! Castle Rock's peaceful neighbourhood is the address of your dream home. The custom timber frame design is one of kind.This amazing home offers luxury, comfort, and quality features to enhance your living experience. The residence has two large primary bedrooms with ensuites. Both the three- and four-piece ensuites have steam showers, wet coffee stations, walk in closets and a private deck area. Chefs will love the kitchen's large butcher block island with a prep sink, copper backsplash, highend appliances, a bar with wine and beer fridges in the kitchen, as well as plenty of storage. Amazing outdoor living space with kitchen, concealed lighting, BBQ, power burner, pot filler, sink, and beverage fridge area on the large deck. A beautiful water feature and pond make the outdoor space a sanctuary, and just open your door or window to be mesmerized by the trickling sound of water. Step inside the walk-out basement to find in-floor heating that makes it cozy year-round. Extra high ceilings and a large 1/2 garage to accommodate your pleasure boat and meet all your storage needs. Enjoy breathtaking vistas of the Purcell Mountains and Rockies as your everyday backdrop. This peaceful home on a no through road is the perfect retreat. 2557 Ledgerock offers the perfect balance of elegance and comfort. Book your viewing today to discover Castle Rock's outstanding lifestyle. (id:39198)
Property Details
Interior
Features
Main level Floor
Full ensuite bathroom
Primary Bedroom
15'0'' x 17'0''Primary Bedroom
14'0'' x 15'0''4pc Ensuite bath
Exterior
Parking
Garage spaces -
Garage type -
Total parking spaces 4
Property History
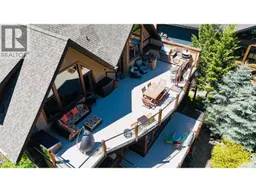 88
88
