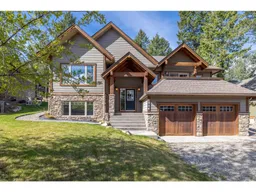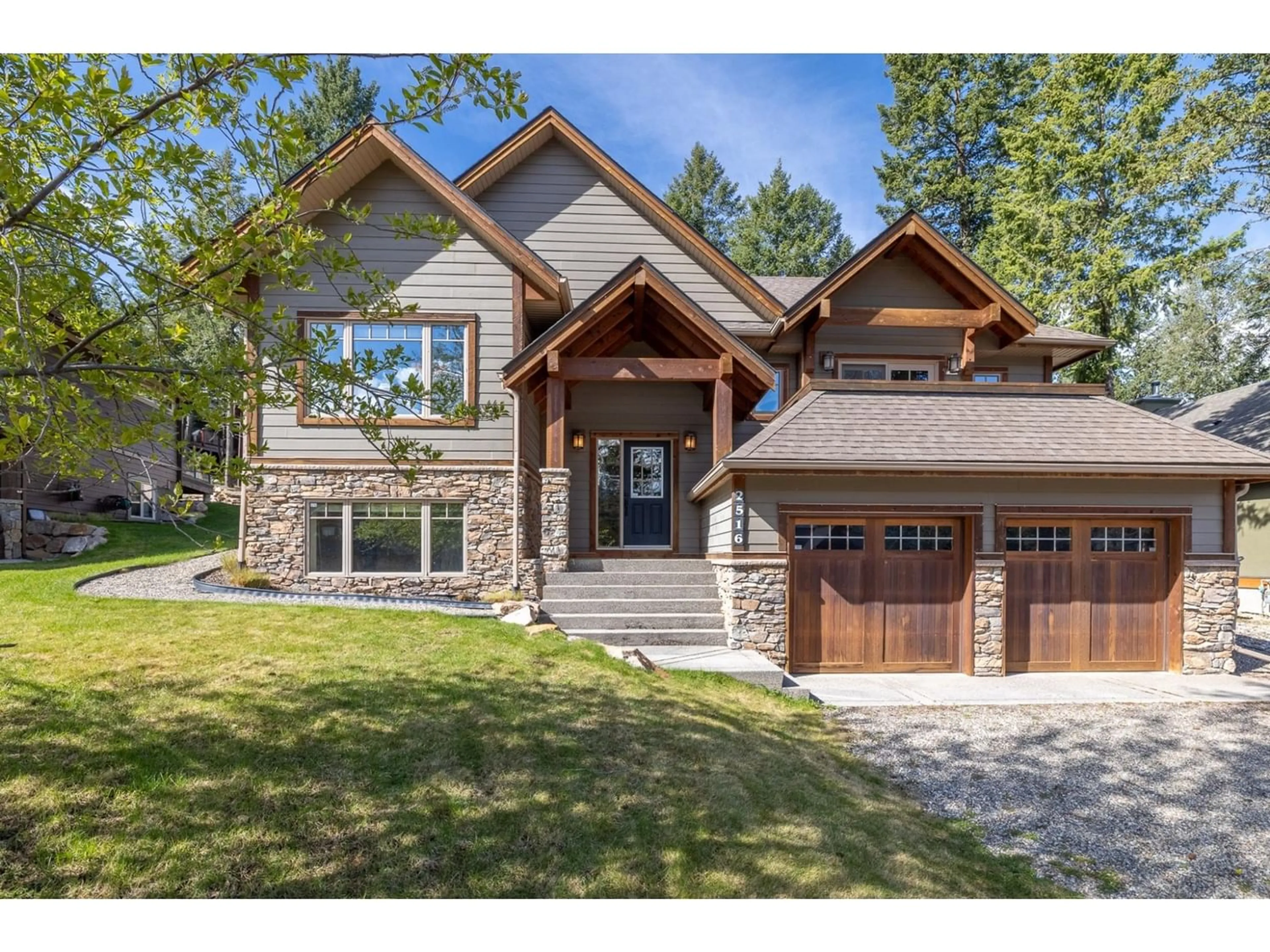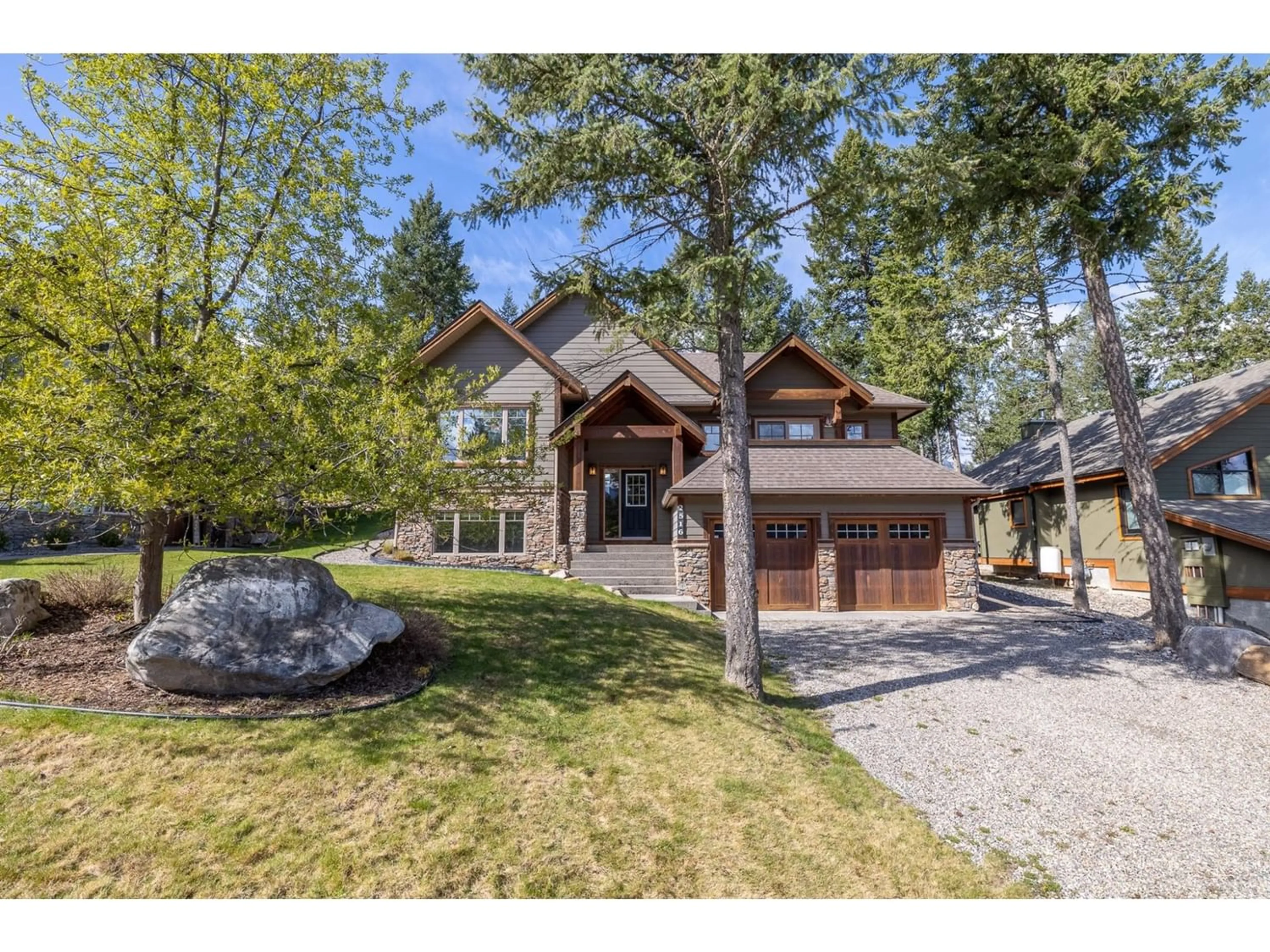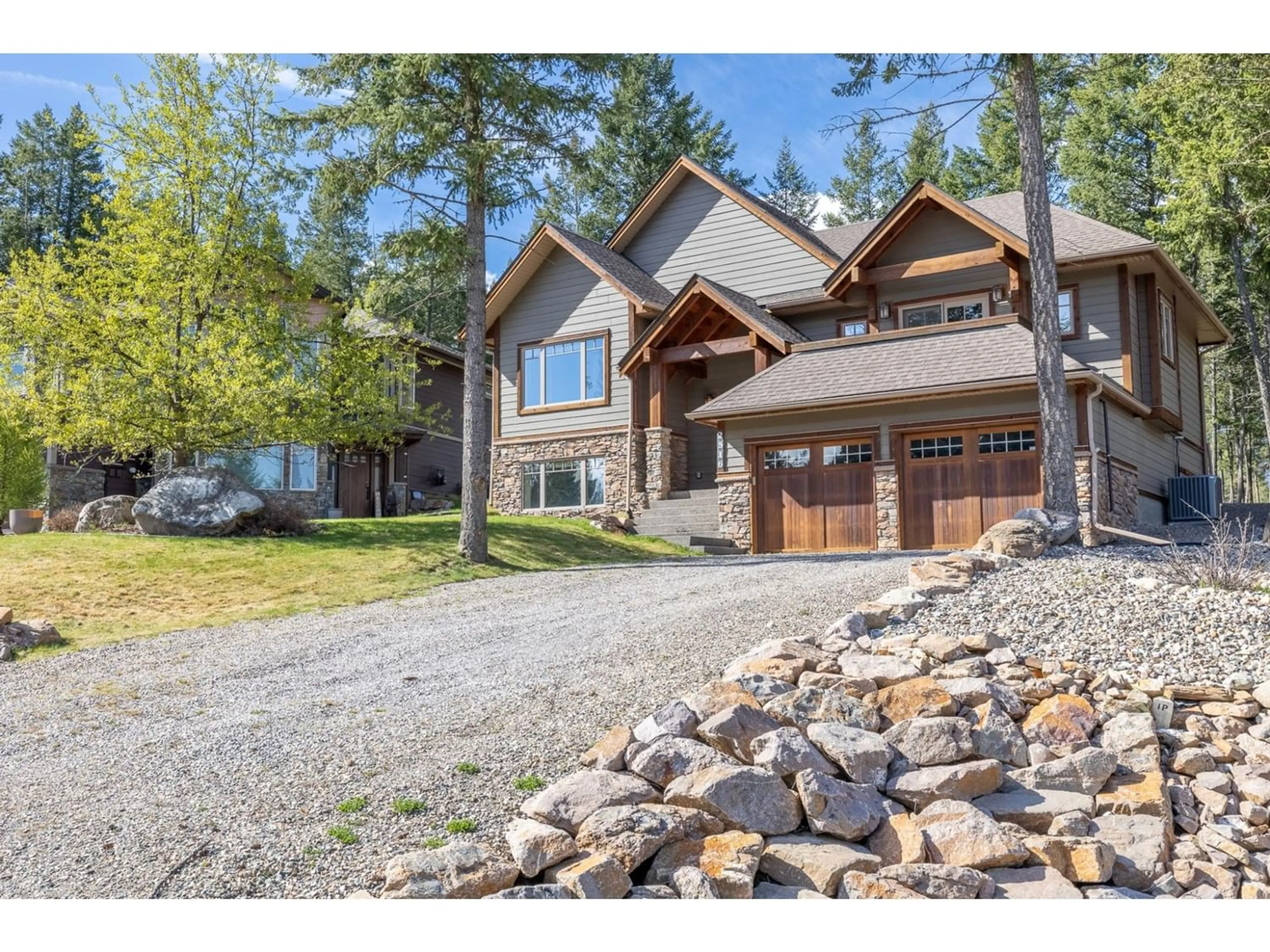2516 COBBLESTONE CIRCLE, Invermere, British Columbia V0A1K4
Contact us about this property
Highlights
Estimated ValueThis is the price Wahi expects this property to sell for.
The calculation is powered by our Instant Home Value Estimate, which uses current market and property price trends to estimate your home’s value with a 90% accuracy rate.Not available
Price/Sqft$341/sqft
Days On Market18 days
Est. Mortgage$3,517/mth
Tax Amount ()-
Description
**EXQUISITE INVERMERE MOUNTAIN HOME - FULLY FURNISHED FOR A TURN KEY PURCHASE AND PERFECT FOR A FULL TIME OR RECREATIONAL OWNER - NON STRATA - NO MONTHLY STRATA /CONDO FEES** This beautiful property is being sold by its original owners and has been cared for exceptionally well. The clean and luxurious interior of the home sparkles with quality and pride of ownership. Stand out features include: Granite countertops, tile and carpeted flooring, lower level wet bar, wood burning fireplace, new heat pump in 2022, oversized master bedroom and ensuite with wrap around tile shower, double attached garage and an incredible rear yard perfect for gathering friends and family around the fireplace or BBQ. Enjoy exceptional mountain views from the master bedroom view deck built to maximize views and privacy. Town water and sewer means no septic system to bother with. FULLY FURNISHED with the exception of very few personal items with quality and very lightly used furniture and fully equipped kitchen. Located just minutes to various golf courses, hiking/biking trails, Panorama ski resort, Fairmont/Radium Hot Springs, two public beaches on Windermere Lake and so much more! Put this home at the top of yours list and act now! (id:39198)
Property Details
Interior
Features
Lower level Floor
Living room
17 x 13Full bathroom
Bedroom
10 x 9'7Bedroom
11 x 10'10Property History
 34
34




