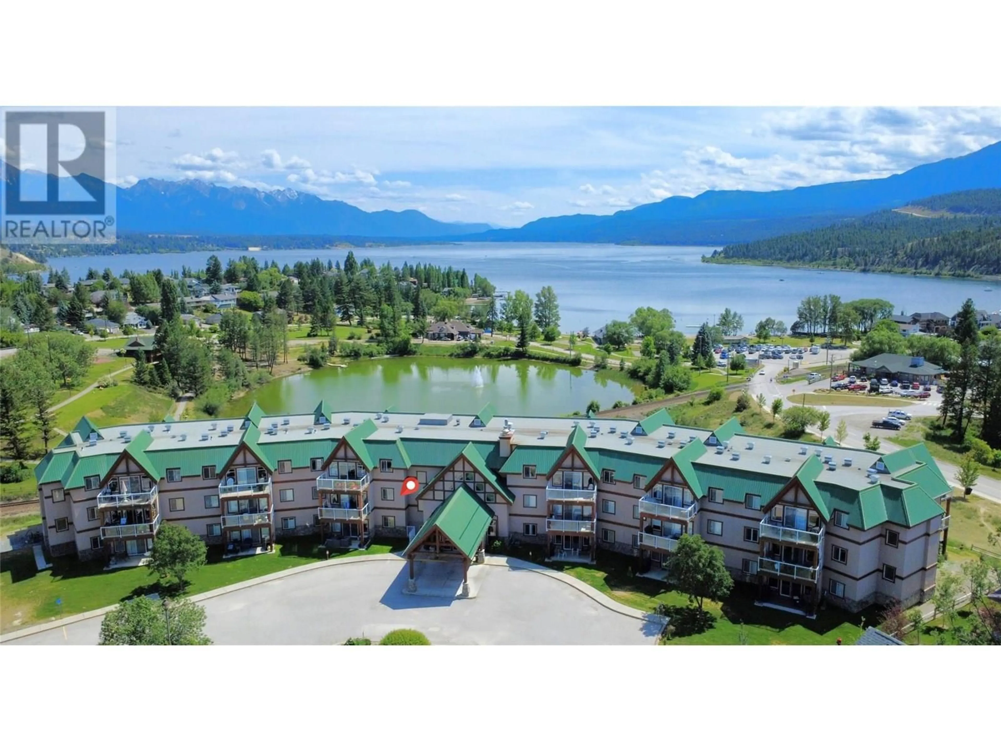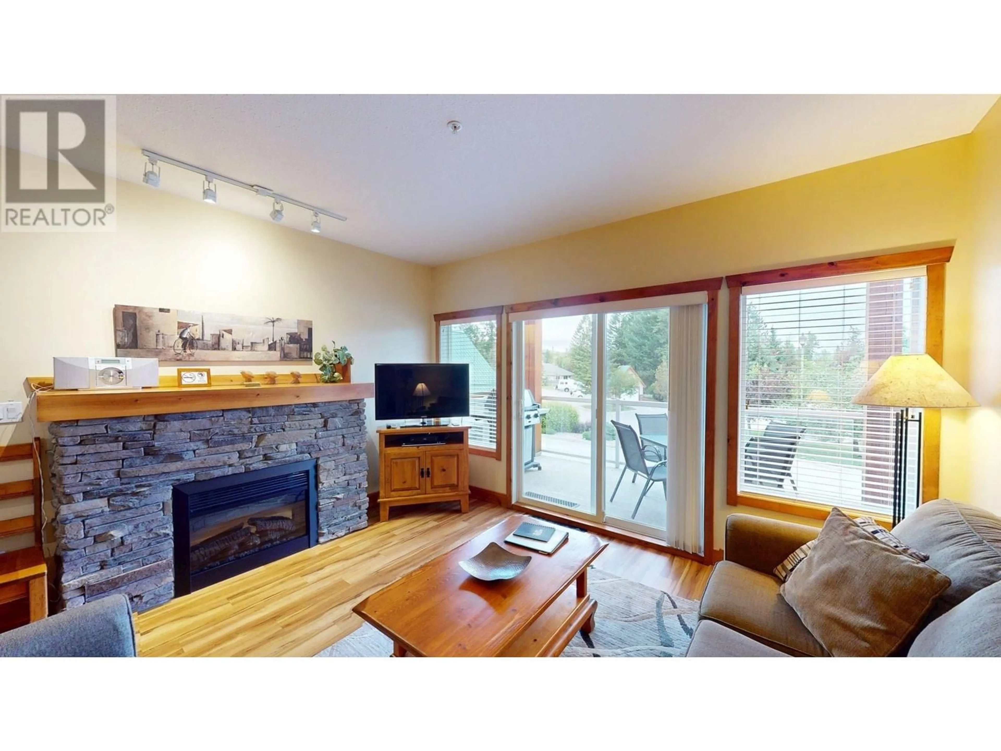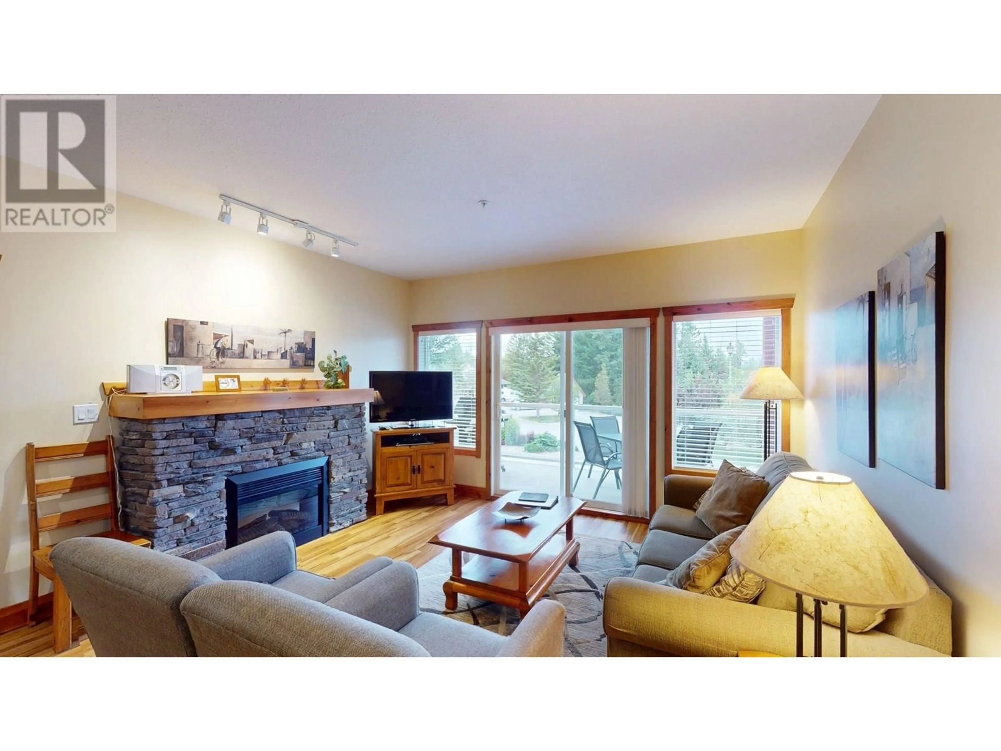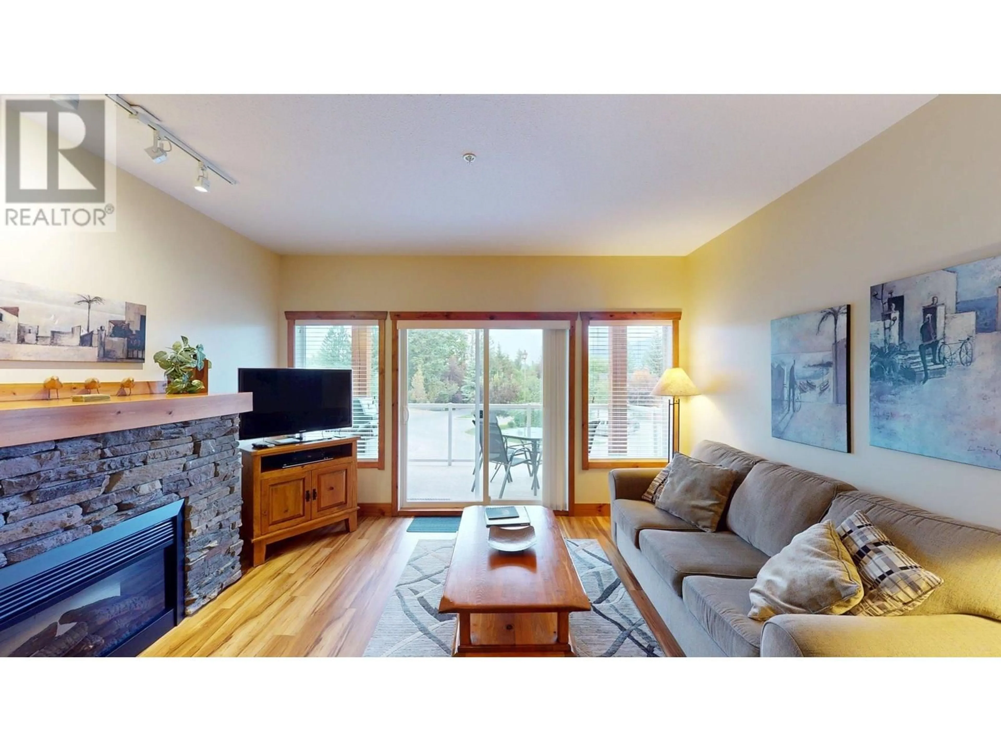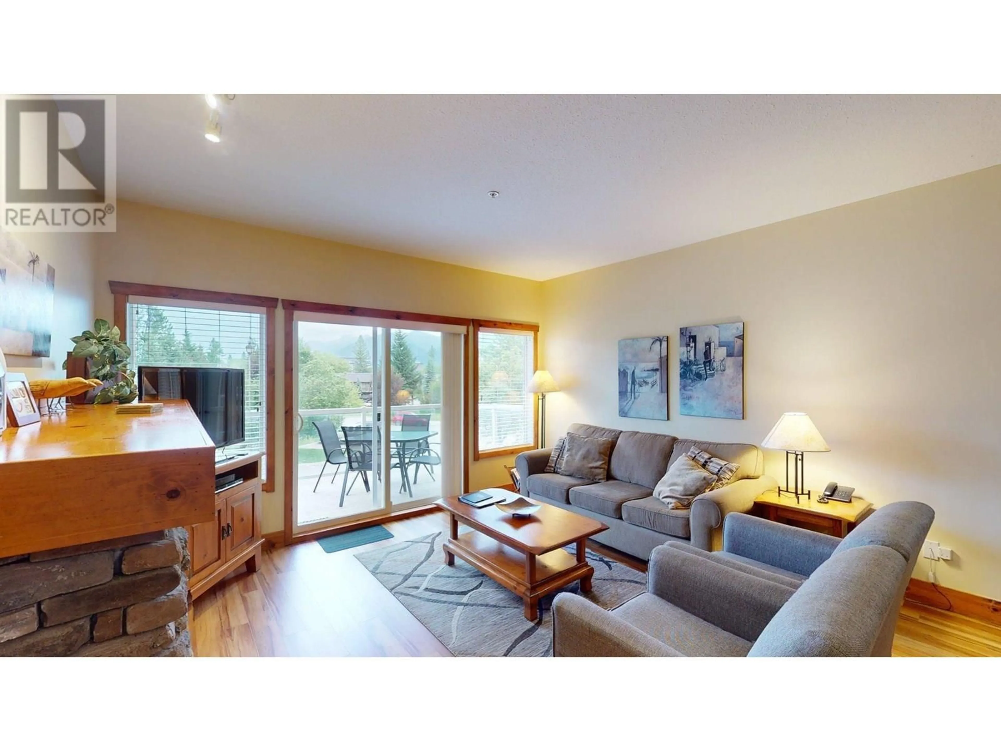213 I - 701 14A CRESCENT, Invermere, British Columbia V0A1K0
Contact us about this property
Highlights
Estimated valueThis is the price Wahi expects this property to sell for.
The calculation is powered by our Instant Home Value Estimate, which uses current market and property price trends to estimate your home’s value with a 90% accuracy rate.Not available
Price/Sqft$43/sqft
Monthly cost
Open Calculator
Description
Affordable Luxury in the Heart of the Rockies. Your Hassle-Free Mountain Escape Awaits at Heron Point! Own a 1/10th fractional interest (Rotation I) in this turnkey, fully furnished 2-bedroom, 2-bathroom condo offering 5 weeks of vacation living every year on a rotating schedule. Just pack your bags and relax, everything else is taken care of. All-Inclusive Ownership. Your monthly fee covers it all: strata fees, property taxes, utilities, cable, internet and cleaning services. No surprises, no stress. Lakeside Luxury with Stunning Views. Sip your morning coffee on a private balcony with sweeping mountain views or unwind in the shared lounge. Enjoy resort-style amenities including a gym, men's and ladies change rooms plus a heated outdoor pool and hot tub with panoramic views of Lake Windermere framed by the Rockies and Purcell Mountains. Unbeatable Location. Just steps from Kinsmen Beach, downtown Invermere and the Panorama Ski Shuttle, Heron Point is your ideal year-round base for adventure and relaxation. Click the 3D Showcase/Play Icon to take a virtual tour. Contact your REALTOR; today to schedule your personal viewing! (id:39198)
Property Details
Interior
Features
Main level Floor
Living room
14' x 13'3''Foyer
4'5'' x 9'Laundry room
3' x 3'Full bathroom
Exterior
Features
Condo Details
Amenities
Recreation Centre, Party Room, Whirlpool, Clubhouse, Cable TV
Inclusions
Property History
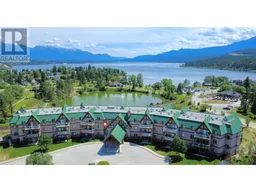 66
66
