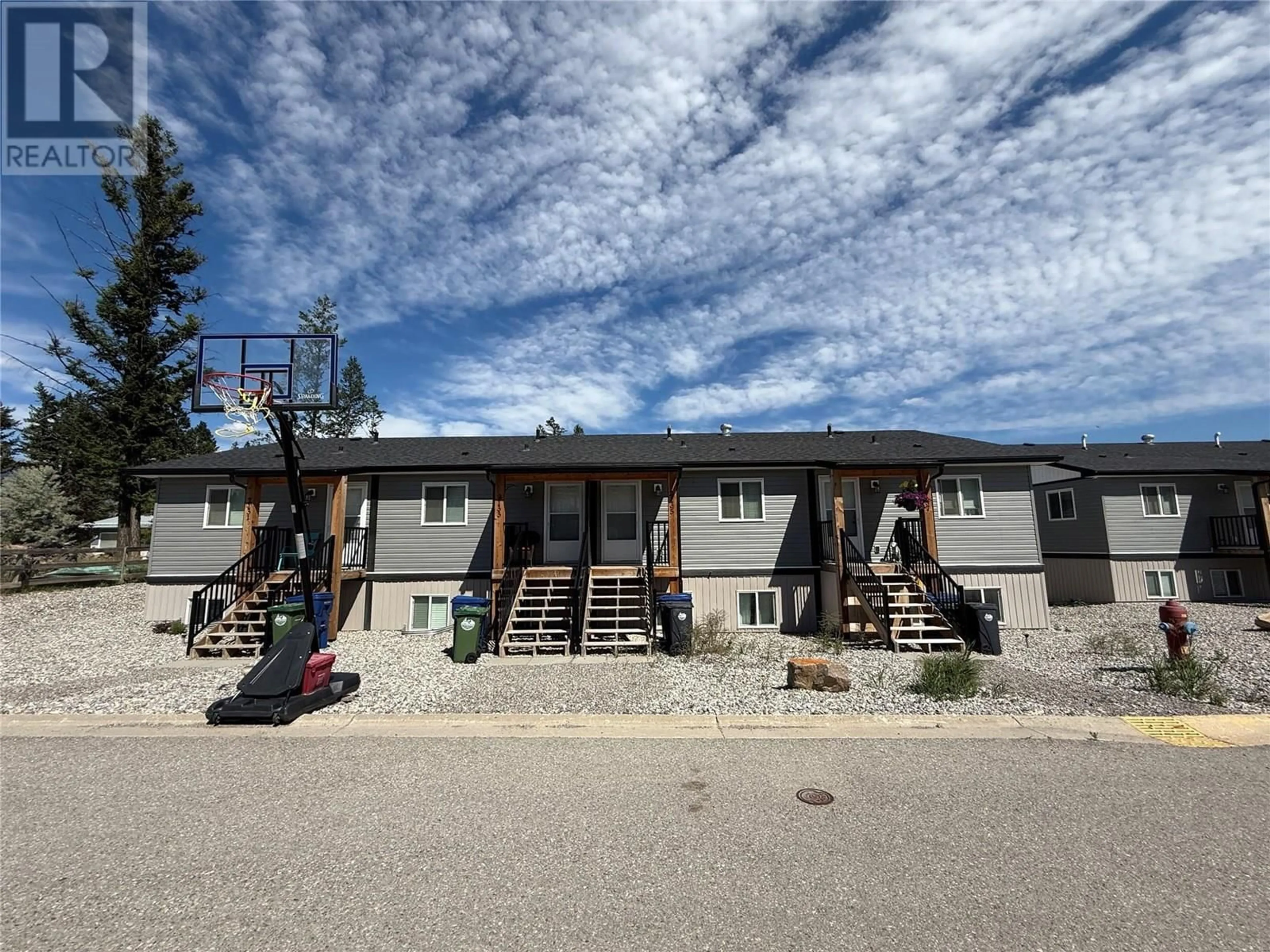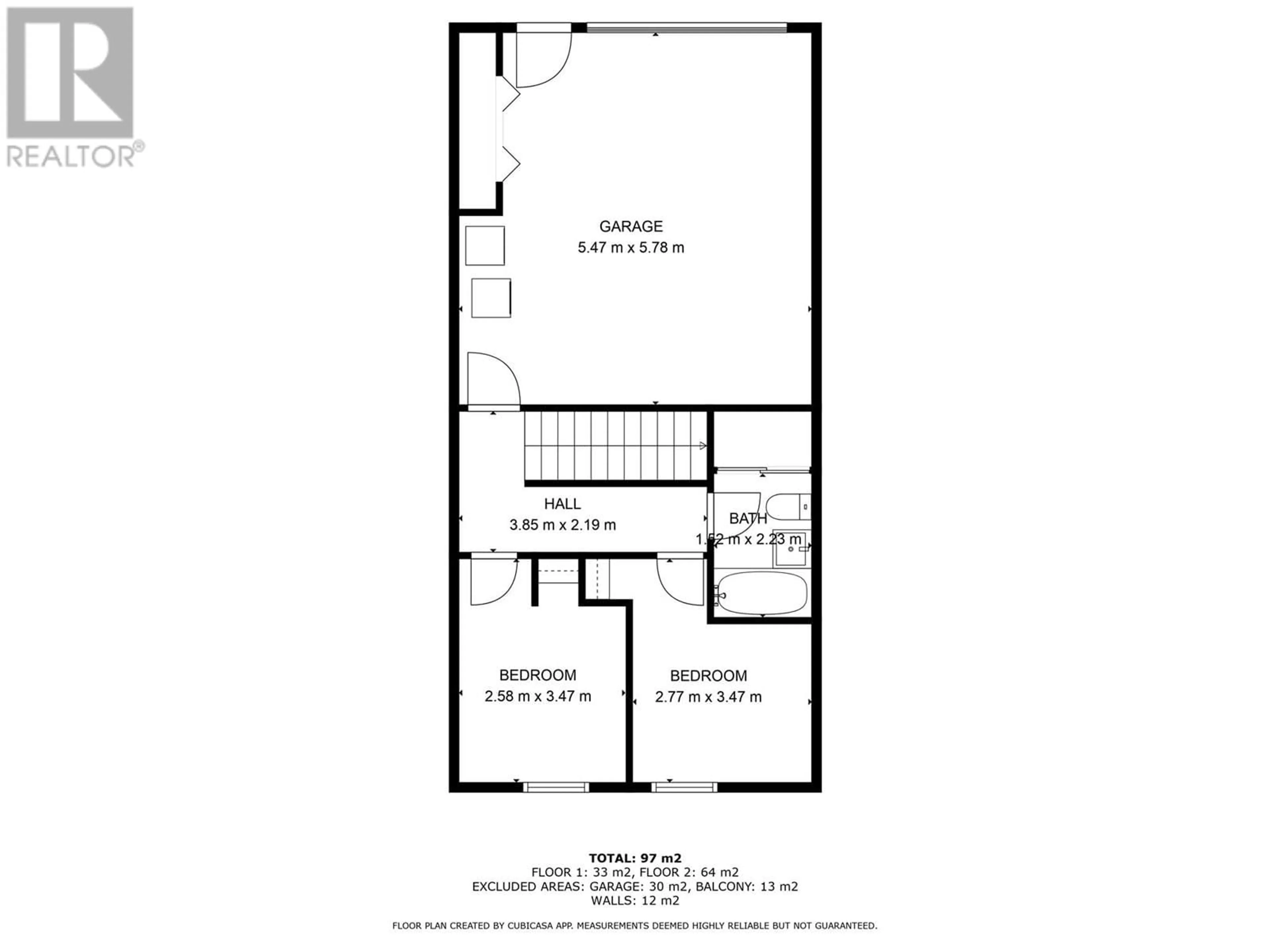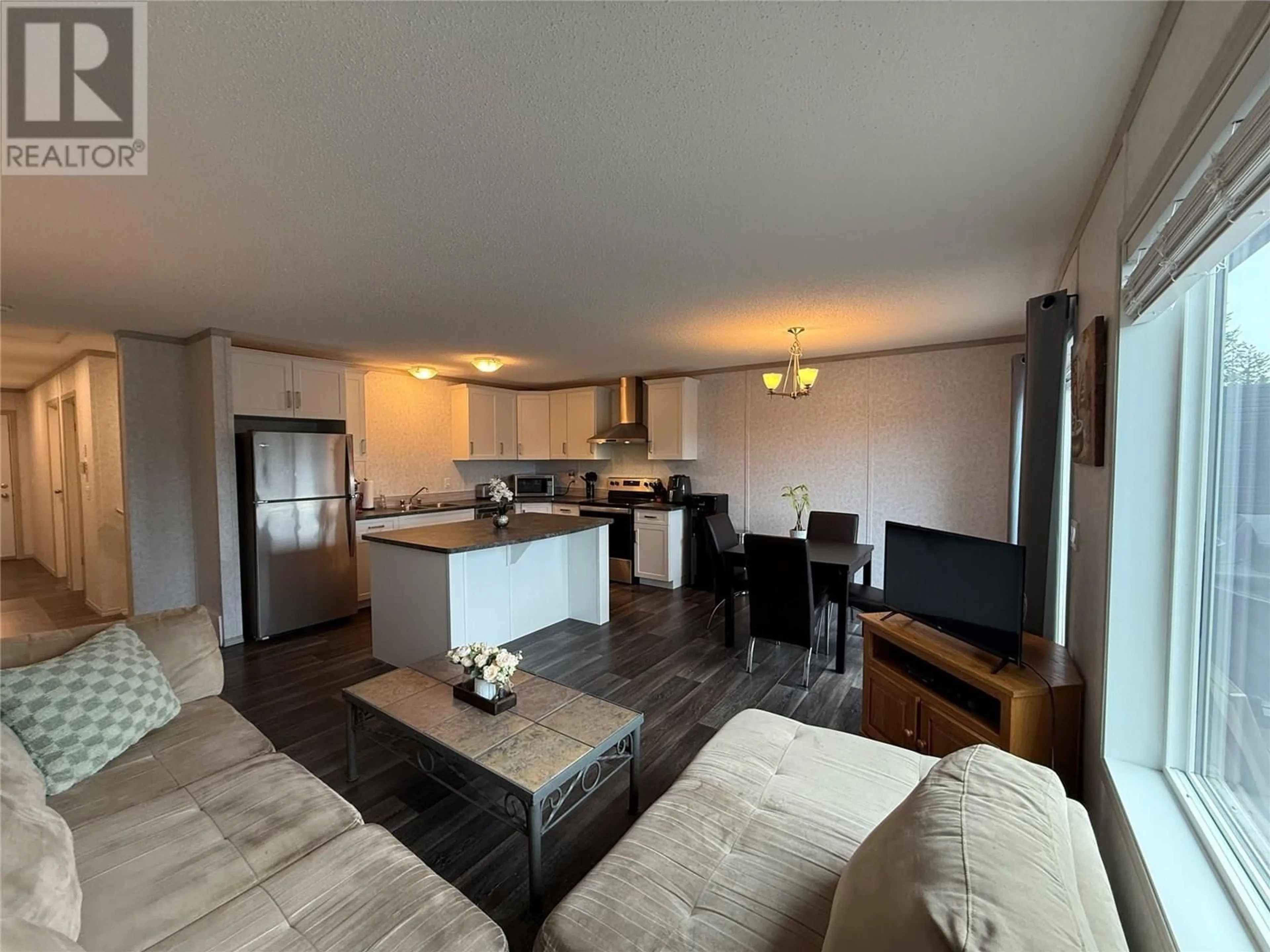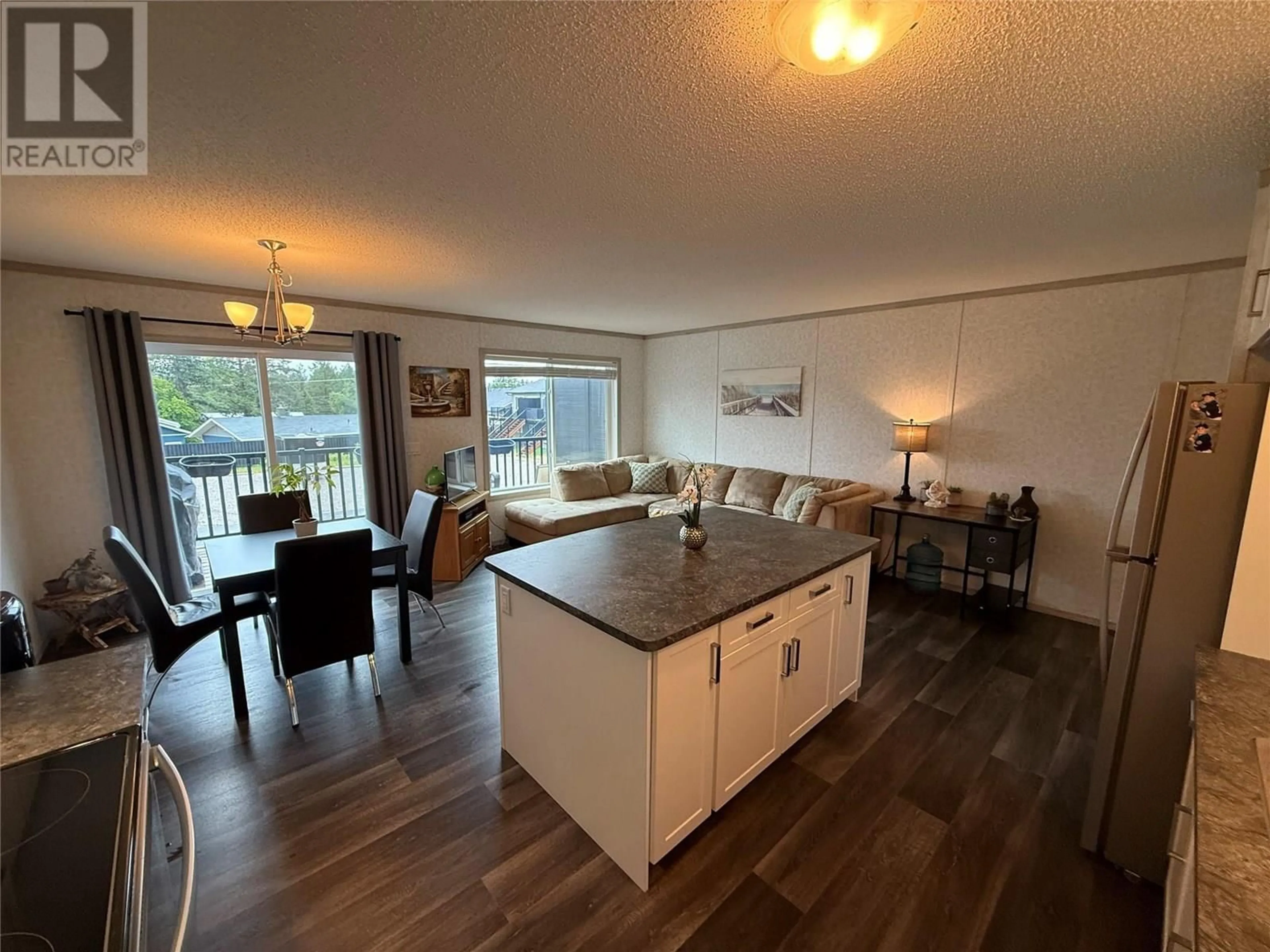2 - 2133 14 AVENUE, Invermere, British Columbia V0A1K4
Contact us about this property
Highlights
Estimated valueThis is the price Wahi expects this property to sell for.
The calculation is powered by our Instant Home Value Estimate, which uses current market and property price trends to estimate your home’s value with a 90% accuracy rate.Not available
Price/Sqft$325/sqft
Monthly cost
Open Calculator
Description
Discover your ideal home in the family-oriented Westside Park Towne, Invermere, BC. This charming 3-bedroom, 2-bath townhouse offers modern comforts and a thoughtful layout ideal for low-maintenance living. The main floor features an open-concept kitchen with a large centre island, stainless-steel appliances, and vinyl flooring. Natural light fills the living and dining areas, creating a warm, inviting atmosphere. Upstairs, the primary bedroom is a serene retreat with a sliding barn door and spacious ensuite—your private sanctuary. Two more bedrooms on the lower level and a full second bathroom offer flexibility for family, guests, or a home office. Step out from the main floor onto the large east-facing deck—perfect for morning coffee or entertaining. The attached single-car garage provides secure parking and extra storage. Families will appreciate being within walking distance of local schools, while outdoor enthusiasts can enjoy nearby trails, parks, lakes, and year-round recreation. This home is part of a vibrant lakeside community with galleries, shops, dining, cultural events, and scenic beauty. Built recently to modern, energy-efficient standards, it requires minimal upkeep—ideal for busy lifestyles or vacation getaways. Don’t miss this opportunity to live in a recent build that balances function, style, and location. Contact your agent today to schedule a showing and imagine your future in this delightful Westside Park Towne home. (id:39198)
Property Details
Interior
Features
Lower level Floor
5pc Bathroom
7'2'' x 4'10''Bedroom
9'1'' x 11'0''Bedroom
8'5'' x 11'0''Exterior
Parking
Garage spaces -
Garage type -
Total parking spaces 1
Property History
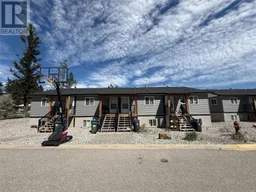 21
21
