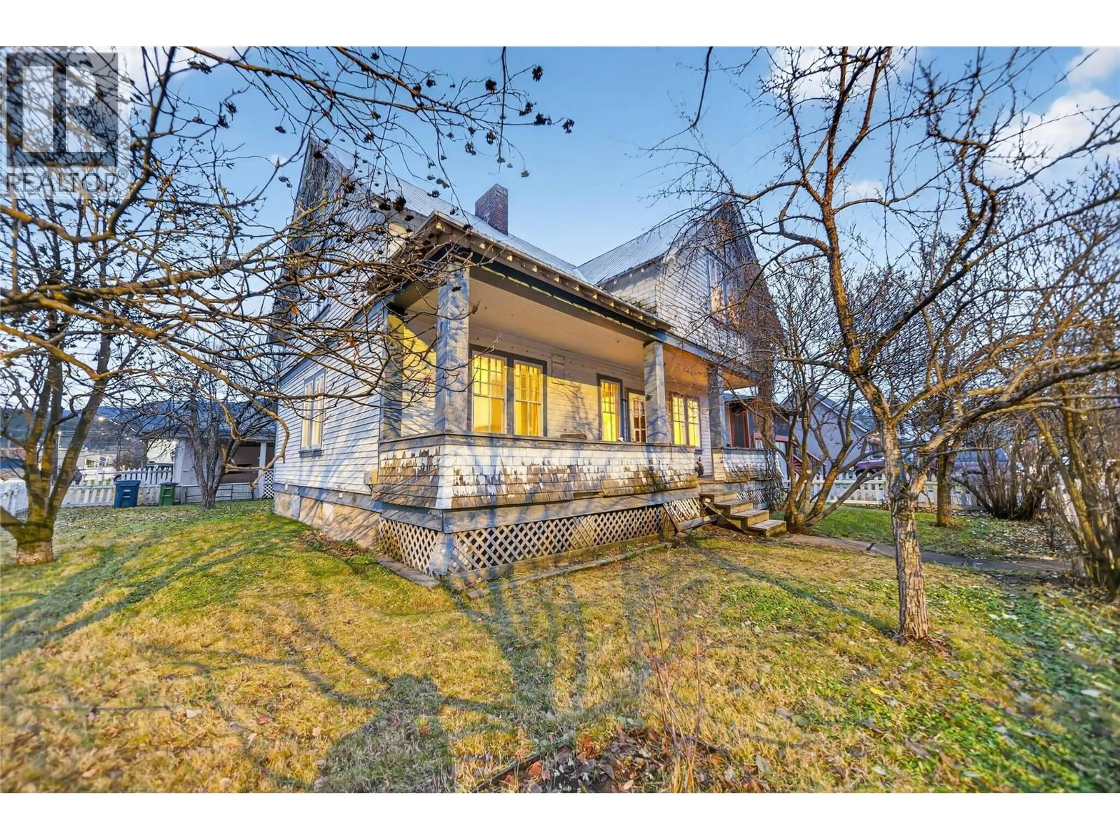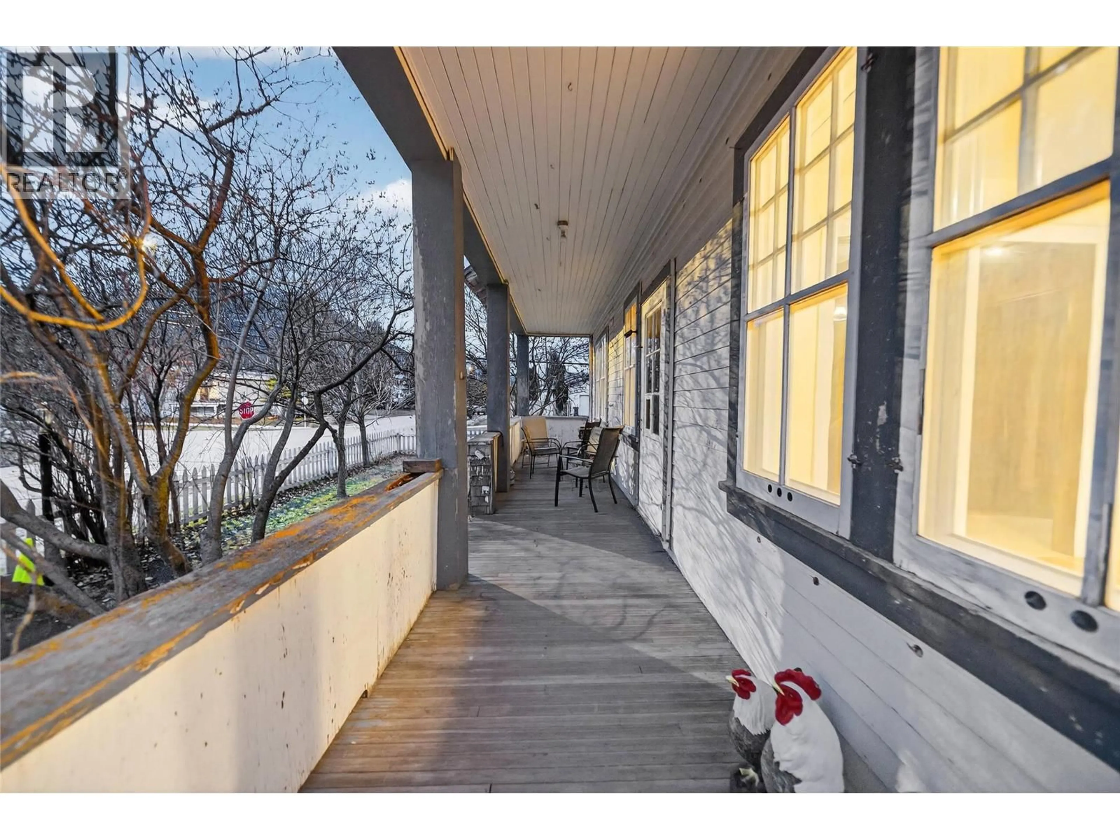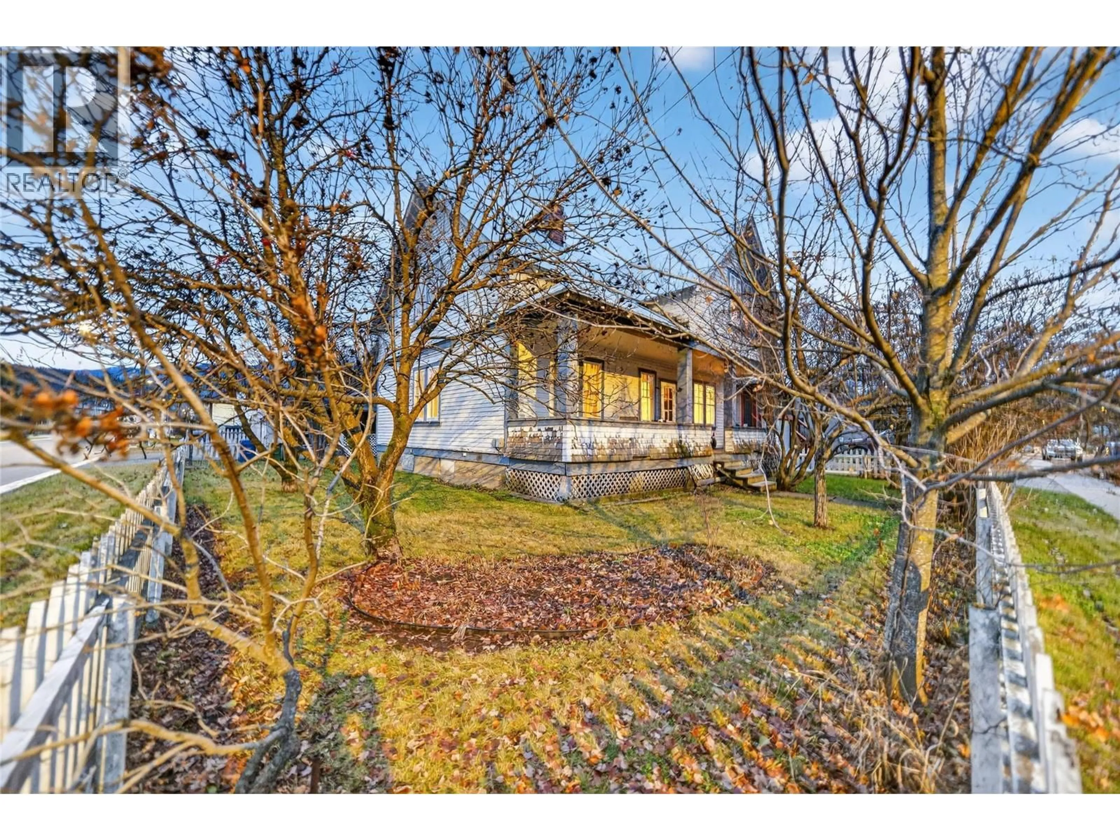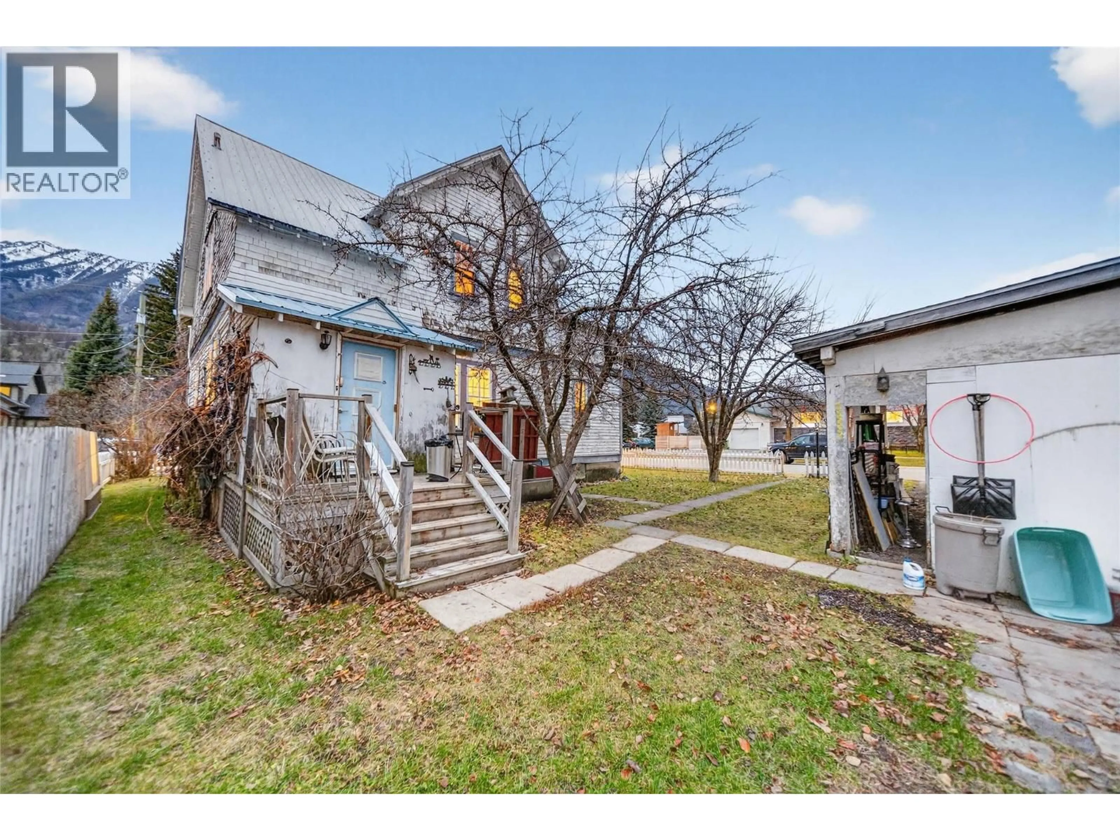892 9TH AVENUE, Fernie, British Columbia V0B1M5
Contact us about this property
Highlights
Estimated valueThis is the price Wahi expects this property to sell for.
The calculation is powered by our Instant Home Value Estimate, which uses current market and property price trends to estimate your home’s value with a 90% accuracy rate.Not available
Price/Sqft$544/sqft
Monthly cost
Open Calculator
Description
This one-of-a-kind 1911 heritage-style home is rich with old-world charm and character, offering four bedrooms, three bathrooms, and nine-and-a-half-foot ceilings throughout. Original windows, beautiful hardwood in select rooms, and an amazing wood staircase showcases its timeless craftsmanship, while a wood-burning fireplace adds warmth and authenticity. Nestled on a full-sized corner lot with a large fenced yard, this property also features a double-car garage to store all your gear and a car port for added parking space. Each bedroom includes a walk-in closet, and a welcoming mud room enhances everyday convenience. The Basement is partially finished, the perfect space for you to work on your craft. Centrally located and close to the river, parks, trails, schools, downtown, and the ski hill, this home offers stunning mountain views and an unparalleled blend of history, comfort, and lifestyle. Schedule a showing with a Realtor today! (id:39198)
Property Details
Interior
Features
Main level Floor
Mud room
5'7'' x 8'11''Laundry room
8'11'' x 5'4''Partial bathroom
Living room
14' x 21'Exterior
Parking
Garage spaces -
Garage type -
Total parking spaces 2
Property History
 54
54





