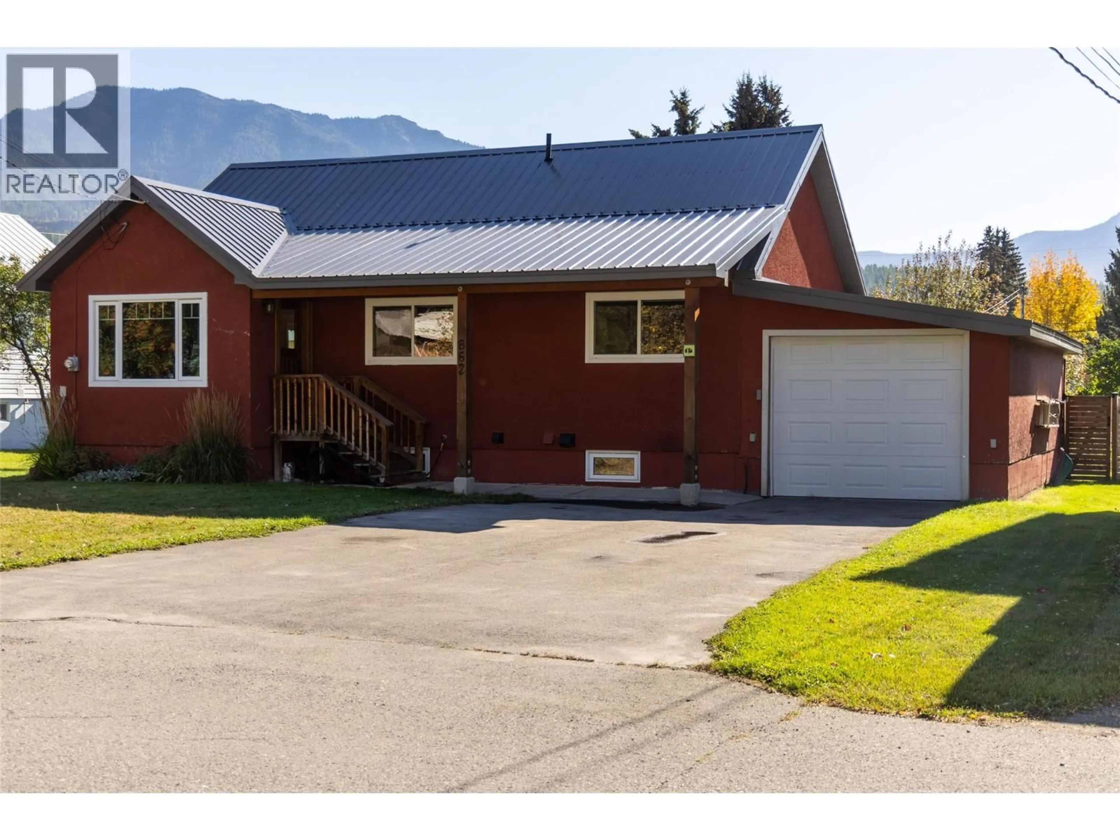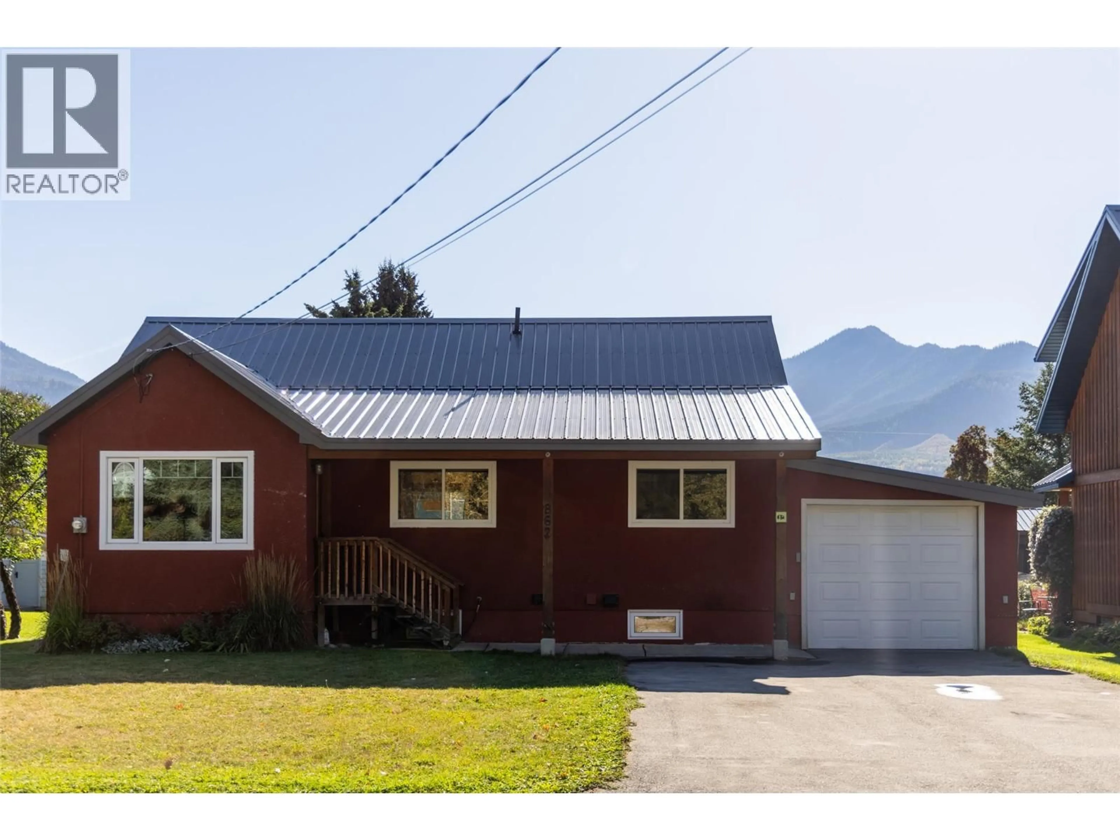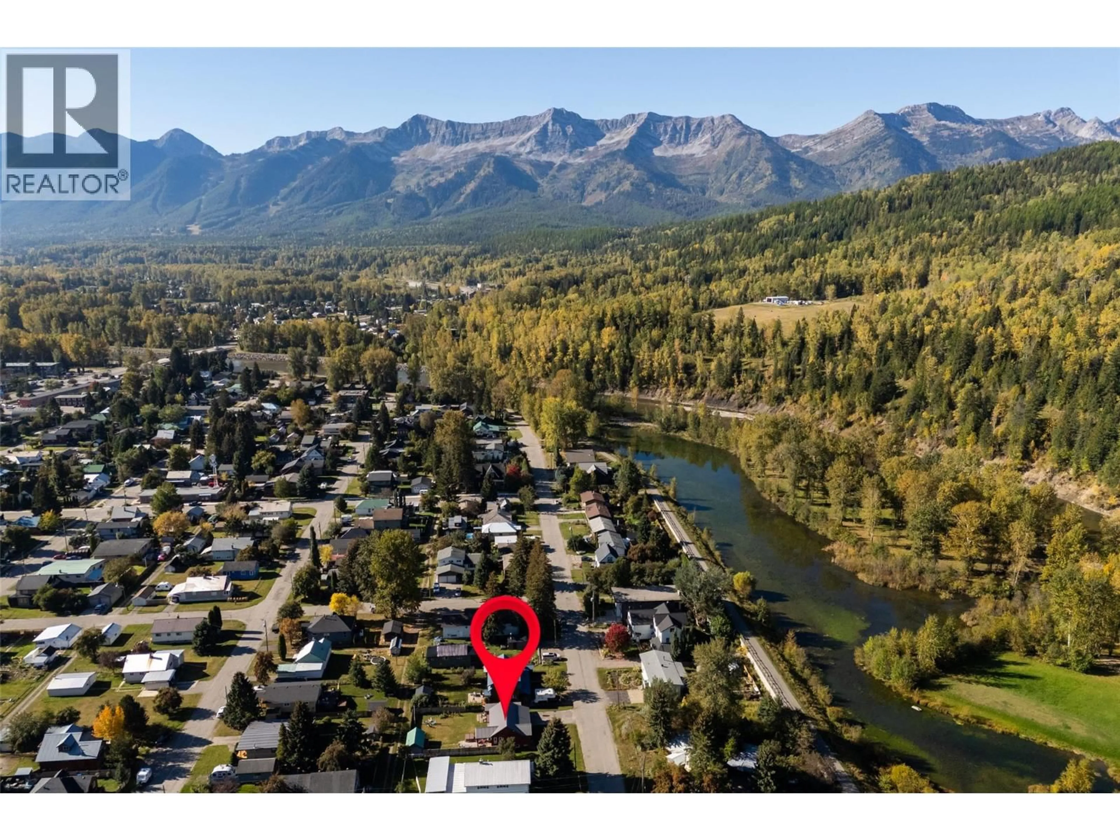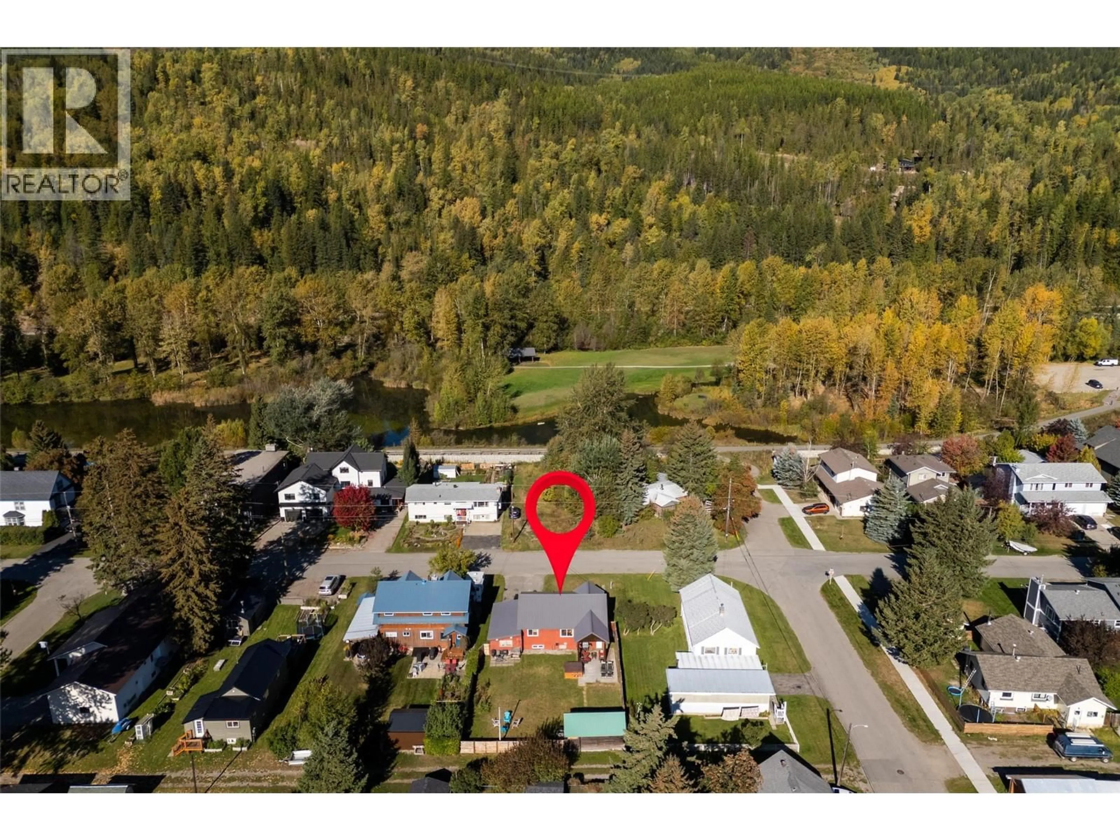862 11TH AVENUE, Fernie, British Columbia V0B1M0
Contact us about this property
Highlights
Estimated valueThis is the price Wahi expects this property to sell for.
The calculation is powered by our Instant Home Value Estimate, which uses current market and property price trends to estimate your home’s value with a 90% accuracy rate.Not available
Price/Sqft$531/sqft
Monthly cost
Open Calculator
Description
Immaculate and move-in ready, this beautifully renovated home sits on a full 60x120 ft fenced lot with a single-car garage in Fernie’s sought-after Annex neighbourhood—just steps from the park, trail system, and Elk River. Enter through the covered walkway and discover a bright and spacious living room with hardwood floors and stunning Mt. Fernie views, flowing into a well-appointed kitchen with ample storage and a gas range. The sunny dining area is perfect for morning coffee, with a modern glass railing adding to the open-concept feel. The main floor offers two generous bedrooms and a full 4-piece bathroom, while the lower level provides excellent additional space with a huge rec room, a cool and quiet primary bedroom with a large walk-in closet, and an updated ensuite featuring a tiled shower with glass doors and in-floor heating. Step outside to a private backyard designed for entertaining, complete with a spacious deck offering both covered and open areas for lounging, dining, or gathering with friends. The yard is fully fenced, landscaped, and includes a storage shed. Thoughtfully finished throughout and perfectly located, this home is an ideal full-time residence, starter home, or recreational getaway—with nothing to do but move in and enjoy. Book a tour today! (id:39198)
Property Details
Interior
Features
Lower level Floor
Laundry room
8'10'' x 11'4''Full bathroom
Recreation room
10'8'' x 26'9''Primary Bedroom
13' x 12'Exterior
Parking
Garage spaces -
Garage type -
Total parking spaces 1
Property History
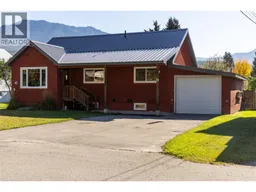 62
62
