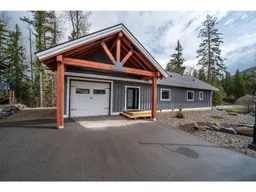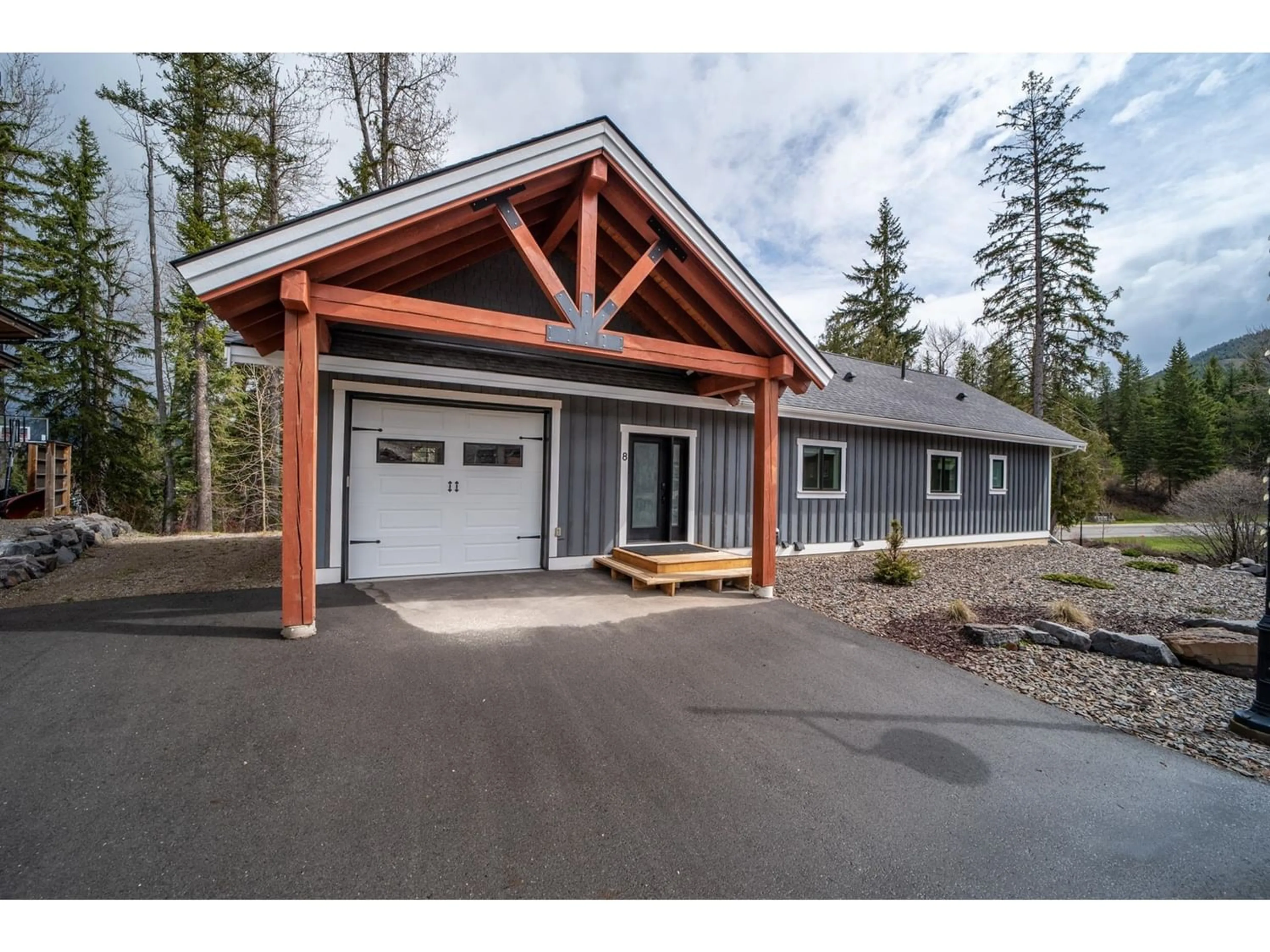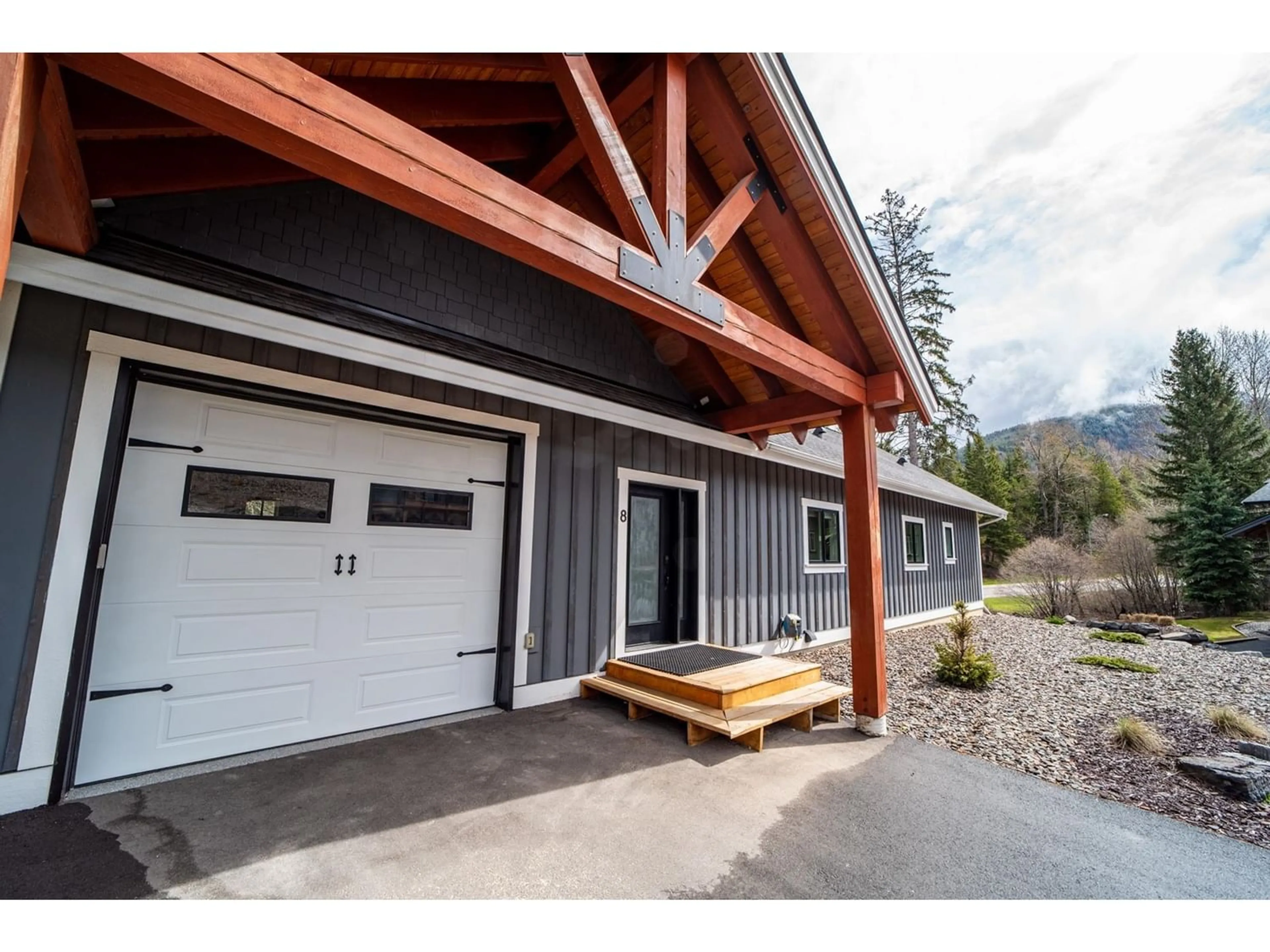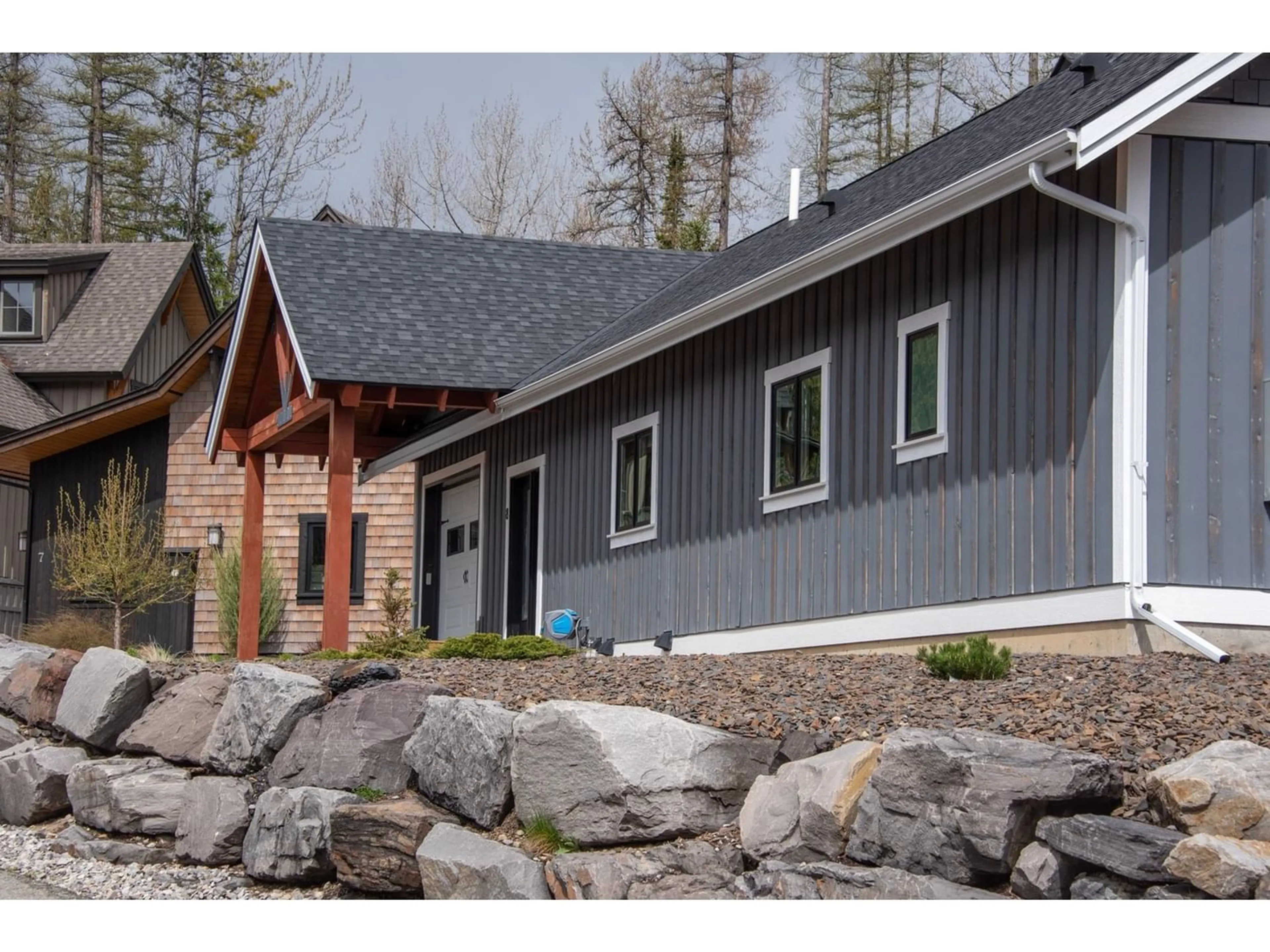8 BLACK ROCK PLACE, Fernie, British Columbia V0B1M4
Contact us about this property
Highlights
Estimated ValueThis is the price Wahi expects this property to sell for.
The calculation is powered by our Instant Home Value Estimate, which uses current market and property price trends to estimate your home’s value with a 90% accuracy rate.Not available
Price/Sqft$734/sqft
Days On Market17 days
Est. Mortgage$5,020/mth
Maintenance fees$125/mth
Tax Amount ()-
Description
Situated in the esteemed Black Rock Estates, among only 6 homes, this 3-bedroom, 2-bathroom residence offers breathtaking panoramic views. The home's vaulted ceilings, expansive windows, and spacious living area create a welcoming ambiance ideal for hosting friends and family. Designed for empty nesters, young families, or as a recreational retreat, its single-floor layout ensures easy living with no stairs and a deck off the living area. The kitchen features granite counters, a peninsula for gathering, and stainless steel appliances. The master bedroom boasts a private deck, large ensuite with a separate shower and soaker tub, and a walk-in closet. Two additional bedrooms share a full bathroom. With a generous entry, separate laundry room, and attached garage, this home sits on a 1/4 acre lot with the potential for further development while maintaining its current private, treed setting. Additional parking spaces are available. Conveniently located within walking or biking distance to Fernie's historic downtown and trails, this property offers a perfect blend of comfort and accessibility. Contact your Realtor(R) today for a private showing. 'Fernie - Where Your Next Adventure Begins!' (id:39198)
Property Details
Interior
Features
Main level Floor
Foyer
10 x 6'9Kitchen
12'6 x 16Living room
13'8 x 18'3Dining room
6'9 x 17'6Property History
 41
41




